$825,000
Available - For Sale
Listing ID: E12016778
1875 Secretariat Plac , Oshawa, L1L 1C8, Durham
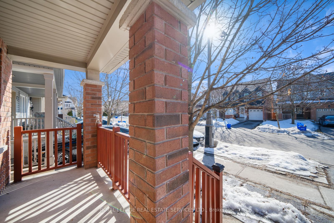
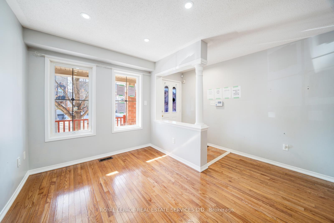
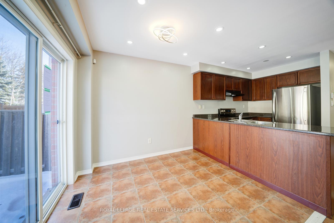
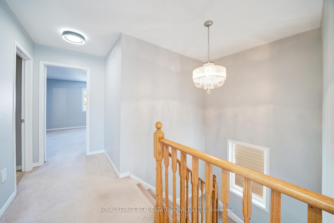

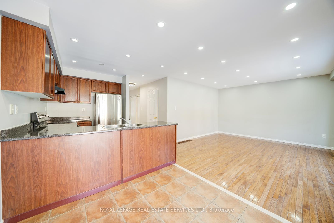
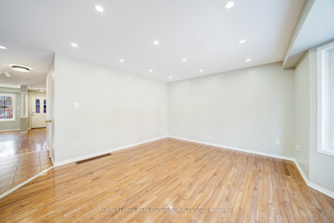
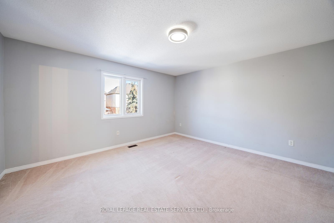
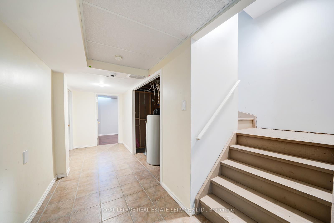
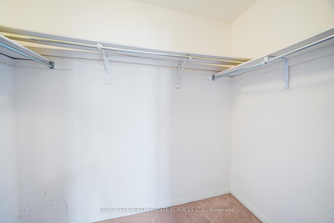
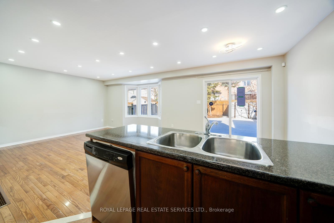
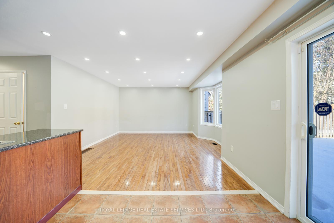
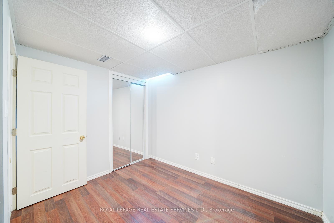

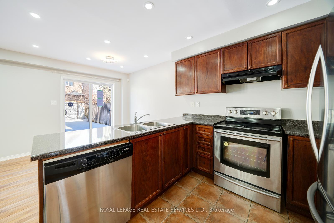
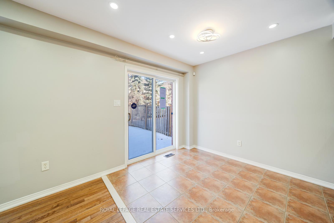
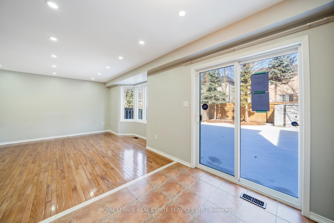
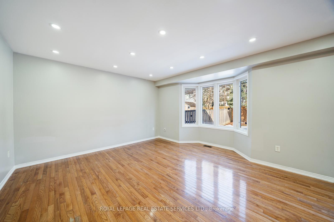
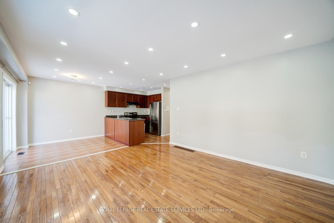
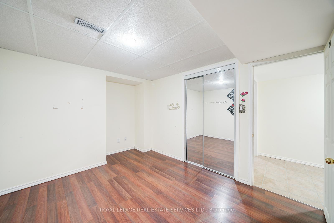
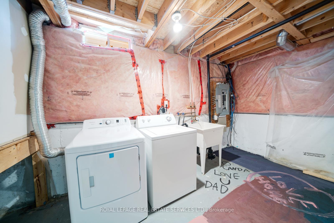
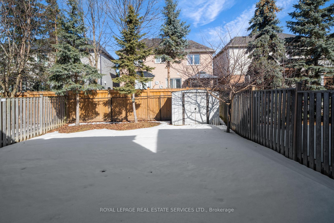
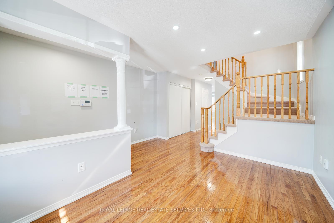
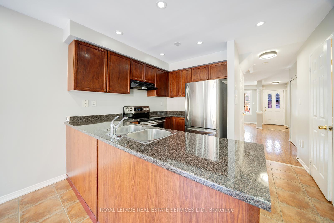
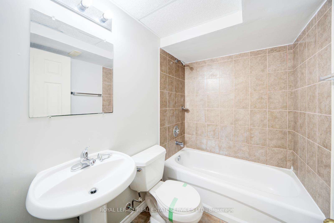

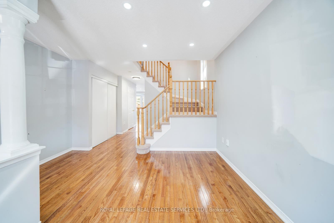
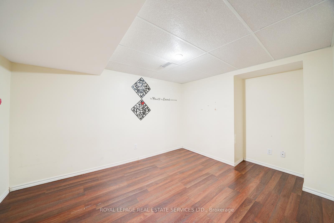
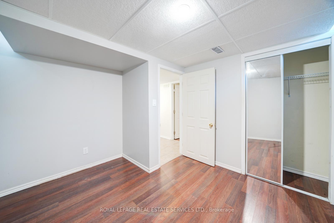
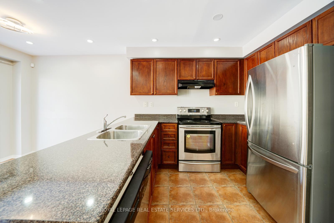
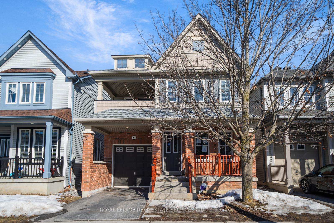
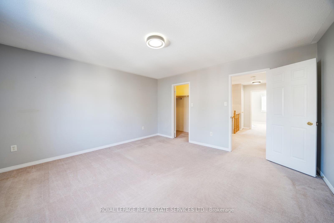
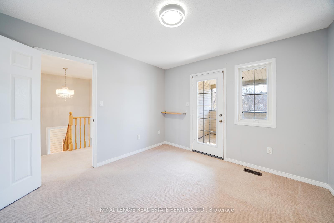
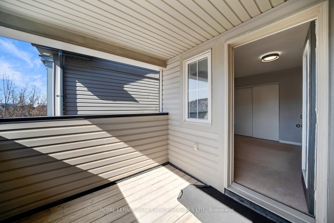
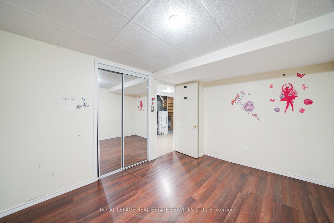
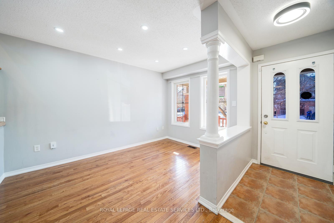
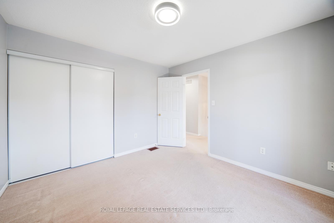
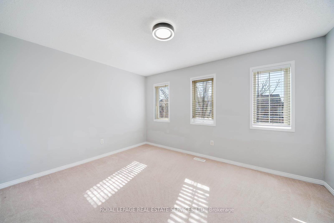
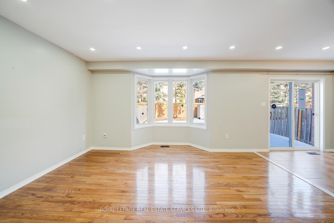
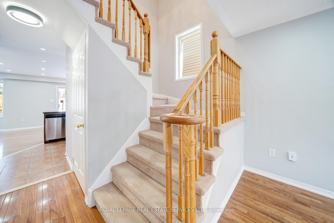
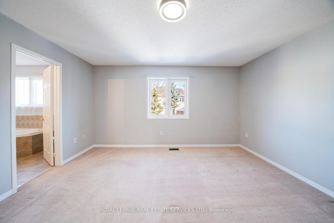
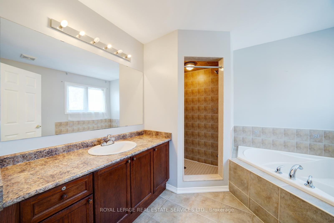
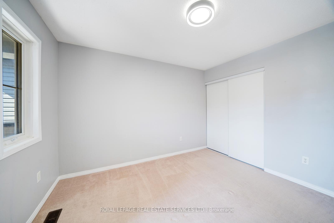
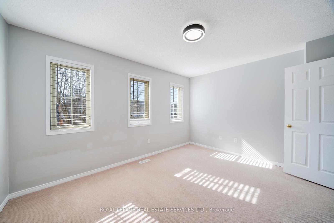
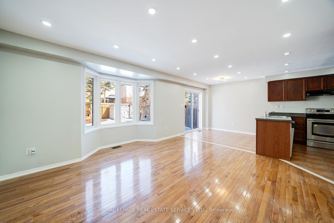

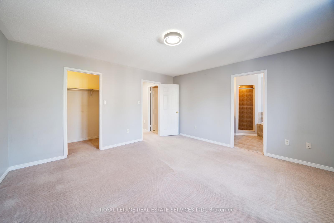
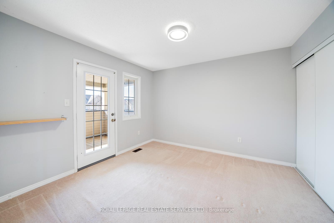
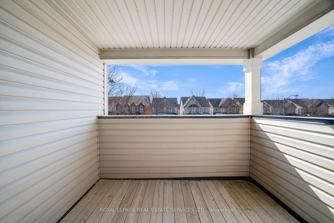
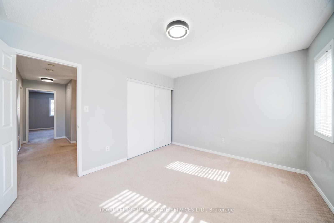


















































| Sold under POWER OF SALE. "sold" as is - where is. Great opportunity for a first time buyer. MUST SEE! This Beautiful 3+2 bedroom home perfectly combines modern upgrades with functional living spaces, making it ideal for growing families or those who need extra room for guests. Nestled in the sought-after Windfields community of North Oshawa, this move-in-ready home is designed for both style and convenience. The upper-level features three spacious bedrooms, including a primary suite, while the fully finished basement adds two additional bedrooms providing plenty of space for family or visitors. The lower level also offers a versatile living area, perfect for a recreation room, home office, or private lounge for extended family. One of the upper-floor bedrooms boasts a charming step-out balcony, creating a cozy outdoor spot for morning coffee or evening relaxation. Thoughtfully upgraded throughout, this home showcases high-quality finishes, stylish flooring, contemporary lighting, and a beautifully renovated kitchen equipped with modern appliances and fixtures. The open-concept main floor is bright and inviting, with large windows that fill the space with natural light perfect for entertaining or everyday family gatherings. Outside, the well-maintained backyard provides a peaceful retreat with ample space for gardening, play, or summer barbecues. Don't miss this incredible opportunity. Schedule your viewing today! POWER OF SALE, seller offers no warranty. 48 hours (work days) irrevocable on all offers. Being sold as is. Must attach schedule "B" and use Seller's sample offer when drafting offer, copy in attachment section of MLS. No representation or warranties are made of any kind by seller/agent. All information should be independently verified. |
| Price | $825,000 |
| Taxes: | $5426.00 |
| Occupancy: | Vacant |
| Address: | 1875 Secretariat Plac , Oshawa, L1L 1C8, Durham |
| Lot Size: | 30.18 x 95.14 (Feet) |
| Directions/Cross Streets: | Simcoe St N & Conlin Rd E |
| Rooms: | 7 |
| Rooms +: | 1 |
| Bedrooms: | 3 |
| Bedrooms +: | 0 |
| Kitchens: | 1 |
| Family Room: | T |
| Basement: | Finished |
| Washroom Type | No. of Pieces | Level |
| Washroom Type 1 | 4 | |
| Washroom Type 2 | 4 | |
| Washroom Type 3 | 2 | |
| Washroom Type 4 | 4 | |
| Washroom Type 5 | 4 | |
| Washroom Type 6 | 2 | |
| Washroom Type 7 | 0 | |
| Washroom Type 8 | 0 | |
| Washroom Type 9 | 4 | |
| Washroom Type 10 | 4 | |
| Washroom Type 11 | 2 | |
| Washroom Type 12 | 0 | |
| Washroom Type 13 | 0 |
| Total Area: | 0.00 |
| Property Type: | Detached |
| Style: | 3-Storey |
| Exterior: | Brick |
| Garage Type: | Built-In |
| (Parking/)Drive: | Covered, P |
| Drive Parking Spaces: | 1 |
| Park #1 | |
| Parking Type: | Covered, P |
| Park #2 | |
| Parking Type: | Covered |
| Park #3 | |
| Parking Type: | Private |
| Pool: | None |
| CAC Included: | N |
| Water Included: | N |
| Cabel TV Included: | N |
| Common Elements Included: | N |
| Heat Included: | N |
| Parking Included: | N |
| Condo Tax Included: | N |
| Building Insurance Included: | N |
| Fireplace/Stove: | N |
| Heat Source: | Gas |
| Heat Type: | Forced Air |
| Central Air Conditioning: | Central Air |
| Central Vac: | N |
| Laundry Level: | Syste |
| Ensuite Laundry: | F |
| Sewers: | Sewer |
$
%
Years
This calculator is for demonstration purposes only. Always consult a professional
financial advisor before making personal financial decisions.
| Although the information displayed is believed to be accurate, no warranties or representations are made of any kind. |
| ROYAL LEPAGE REAL ESTATE SERVICES LTD. |
- Listing -1 of 0
|
|

Gaurang Shah
Licenced Realtor
Dir:
416-841-0587
Bus:
905-458-7979
Fax:
905-458-1220
| Virtual Tour | Book Showing | Email a Friend |
Jump To:
At a Glance:
| Type: | Freehold - Detached |
| Area: | Durham |
| Municipality: | Oshawa |
| Neighbourhood: | Windfields |
| Style: | 3-Storey |
| Lot Size: | 30.18 x 95.14(Feet) |
| Approximate Age: | |
| Tax: | $5,426 |
| Maintenance Fee: | $0 |
| Beds: | 3 |
| Baths: | 3 |
| Garage: | 0 |
| Fireplace: | N |
| Air Conditioning: | |
| Pool: | None |
Locatin Map:
Payment Calculator:

Listing added to your favorite list
Looking for resale homes?

By agreeing to Terms of Use, you will have ability to search up to 0 listings and access to richer information than found on REALTOR.ca through my website.


