$1,478,000
Available - For Sale
Listing ID: N12001730
250 Lori Aven , Whitchurch-Stouffville, L4A 6C7, York
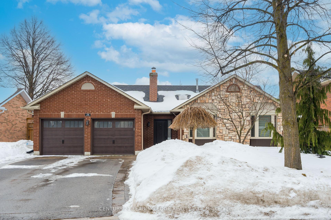
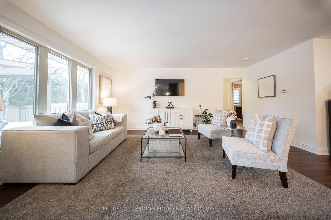
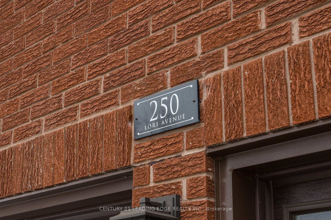
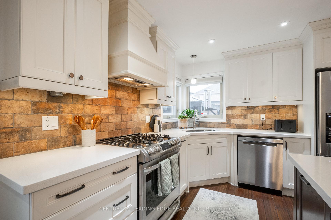
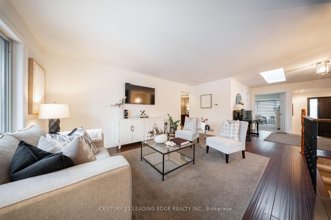
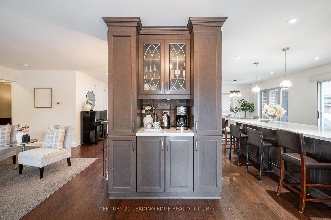
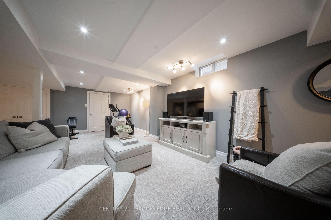
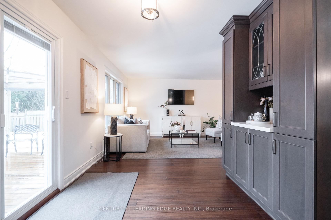
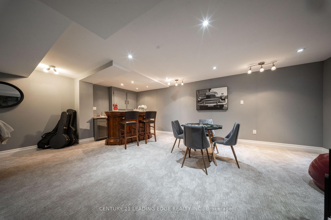
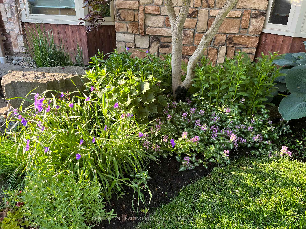
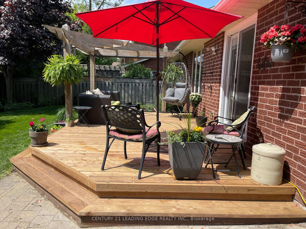
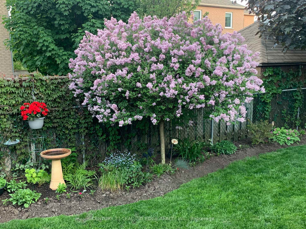
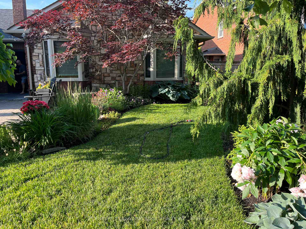
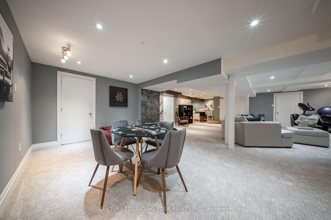
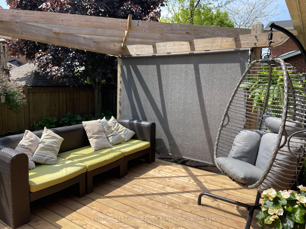
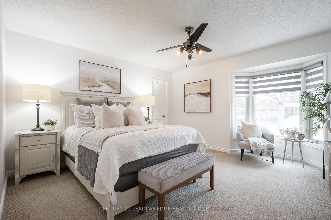
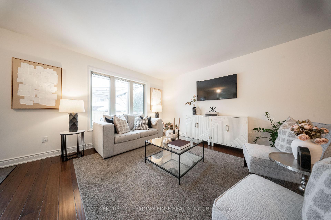
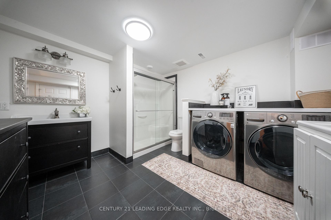
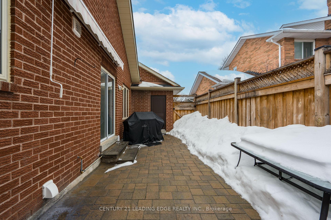
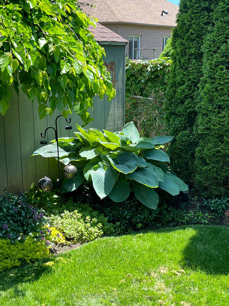
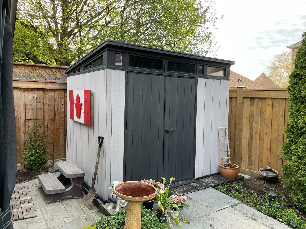

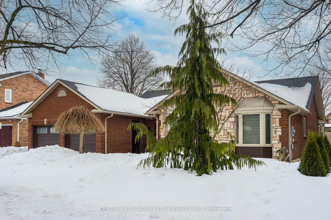
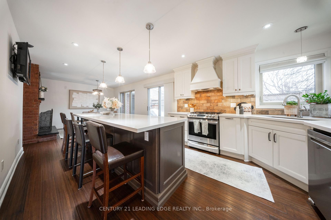

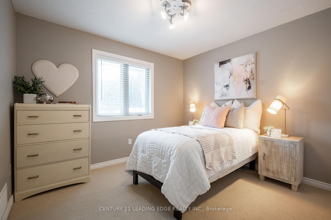
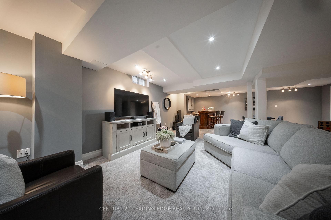
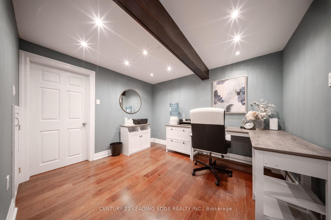
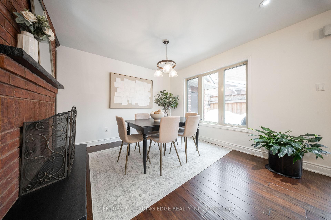
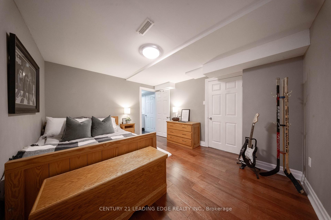
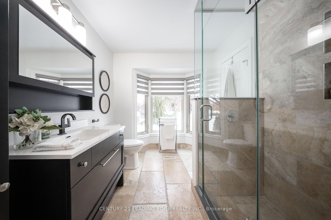
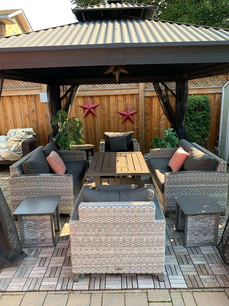
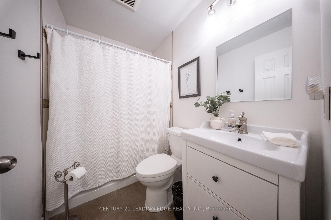
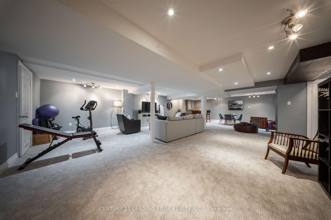
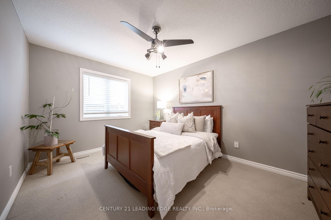

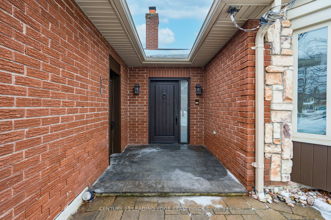
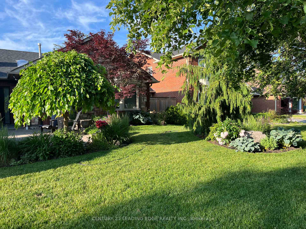
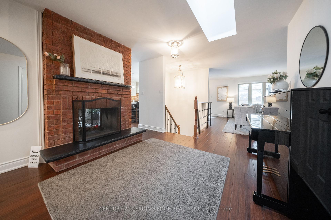
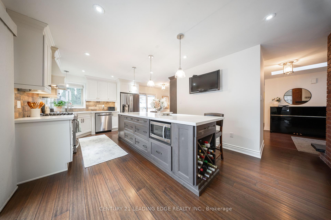
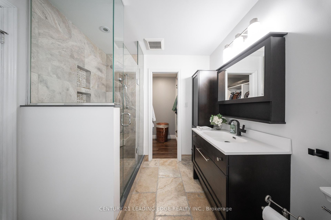
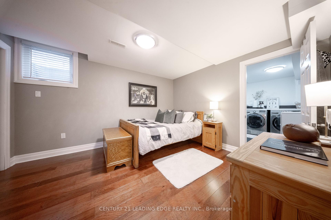
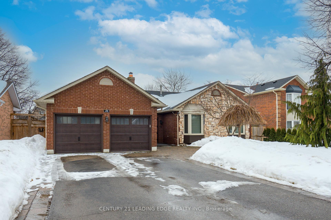
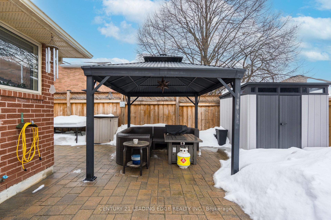

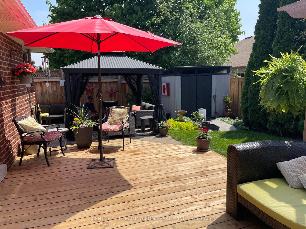
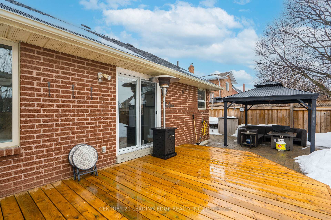
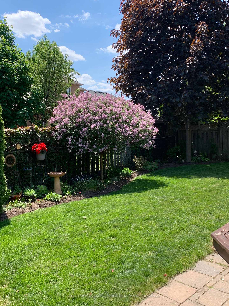

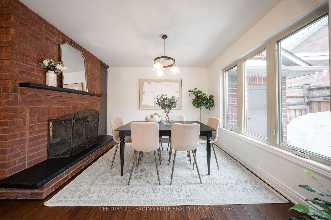
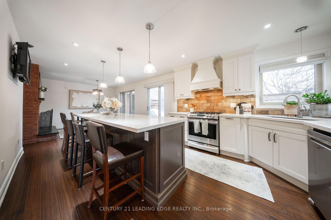
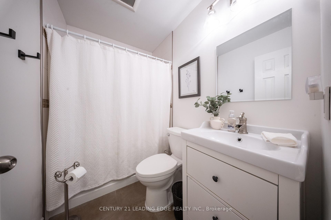




















































| Fabulous 3 plus 1 bedroom bungalow in the heart of mature Stouffville. Many wonderful updates have been made to this home. Freshly painted throughout. Beautiful custom kitchen with Stainless Steel appliances, including a gas range, fridge with water dispenser, quartz counters, 10ft island with seating, separate coffee station, hardwood floors walking out to the backyard. Separate eat-in area with a beautiful two-way wood burning fireplace and second walk-out to the yard. The living room overlooks the private backyard featuring a newly built deck, separate patio with gazebo, beautiful landscaping and gardens (in the back and front yards) and gas bbq hookup. The primary bedroom has a full 3 piece washroom with walk-in closet. The huge finished basement is a fantastic space to gather for family movie nights, or can be a great space for teens to hang out or for the in-laws to stay. It has a 4th bedroom with a 3 piece washroom and a great office space, in addition to lots of storage and newer broadloom. Newer front slate porch and front door. Double car garage with 4 car parking on the driveway. Short drive to the 407 and 404 and walking distance to Main Street, restaurants and shops. |
| Price | $1,478,000 |
| Taxes: | $5709.55 |
| Assessment Year: | 2024 |
| Occupancy: | Owner |
| Address: | 250 Lori Aven , Whitchurch-Stouffville, L4A 6C7, York |
| Lot Size: | 60.24 x 104.56 (Feet) |
| Directions/Cross Streets: | Lori Ave & 10th Line |
| Rooms: | 6 |
| Bedrooms: | 3 |
| Bedrooms +: | 1 |
| Kitchens: | 1 |
| Family Room: | F |
| Basement: | Finished |
| Level/Floor | Room | Length(ft) | Width(ft) | Descriptions | |
| Room 1 | Main | Living Ro | 16.99 | 12.99 | Hardwood Floor, Overlooks Backyard |
| Room 2 | Main | Kitchen | 29 | 11.68 | Hardwood Floor, Quartz Counter, Combined w/Dining |
| Room 3 | Main | Dining Ro | 29 | 11.68 | Hardwood Floor, 2 Way Fireplace, Combined w/Kitchen |
| Room 4 | Main | Primary B | 14.01 | 12.99 | Broadloom, 3 Pc Ensuite |
| Room 5 | Main | Bedroom 2 | 13.12 | 10 | Broadloom |
| Room 6 | Main | Bedroom 3 | 11.02 | 10 | Broadloom |
| Room 7 | Basement | Bedroom 4 | 12.6 | 10.99 | Laminate, Closet, 3 Pc Ensuite |
| Room 8 | Basement | Recreatio | 35 | 19.98 | Broadloom |
| Room 9 | Basement | Office | 10.99 | 9.32 | Laminate |
| Washroom Type | No. of Pieces | Level |
| Washroom Type 1 | 2 | Main |
| Washroom Type 2 | 4 | Main |
| Washroom Type 3 | 3 | Main |
| Washroom Type 4 | 3 | Main |
| Washroom Type 5 | 2 | Main |
| Washroom Type 6 | 4 | Main |
| Washroom Type 7 | 3 | Main |
| Washroom Type 8 | 3 | Main |
| Washroom Type 9 | 0 | |
| Washroom Type 10 | 2 | Main |
| Washroom Type 11 | 4 | Main |
| Washroom Type 12 | 3 | Main |
| Washroom Type 13 | 3 | Main |
| Washroom Type 14 | 0 | |
| Washroom Type 15 | 2 | Main |
| Washroom Type 16 | 4 | Main |
| Washroom Type 17 | 3 | Main |
| Washroom Type 18 | 3 | Main |
| Washroom Type 19 | 0 | |
| Washroom Type 20 | 2 | Main |
| Washroom Type 21 | 4 | Main |
| Washroom Type 22 | 3 | Main |
| Washroom Type 23 | 3 | Main |
| Washroom Type 24 | 0 | |
| Washroom Type 25 | 2 | Main |
| Washroom Type 26 | 4 | Main |
| Washroom Type 27 | 3 | Main |
| Washroom Type 28 | 3 | Main |
| Washroom Type 29 | 0 | |
| Washroom Type 30 | 2 | Main |
| Washroom Type 31 | 4 | Main |
| Washroom Type 32 | 3 | Main |
| Washroom Type 33 | 3 | Main |
| Washroom Type 34 | 0 |
| Total Area: | 0.00 |
| Property Type: | Detached |
| Style: | Bungalow |
| Exterior: | Brick, Stone |
| Garage Type: | Attached |
| Drive Parking Spaces: | 4 |
| Pool: | None |
| Approximatly Square Footage: | 1500-2000 |
| Property Features: | Arts Centre, Fenced Yard, Library, Park, Public Transit, School |
| CAC Included: | N |
| Water Included: | N |
| Cabel TV Included: | N |
| Common Elements Included: | N |
| Heat Included: | N |
| Parking Included: | N |
| Condo Tax Included: | N |
| Building Insurance Included: | N |
| Fireplace/Stove: | Y |
| Heat Source: | Gas |
| Heat Type: | Forced Air |
| Central Air Conditioning: | Central Air |
| Central Vac: | N |
| Laundry Level: | Syste |
| Ensuite Laundry: | F |
| Sewers: | Sewer |
| Utilities-Cable: | A |
| Utilities-Hydro: | Y |
$
%
Years
This calculator is for demonstration purposes only. Always consult a professional
financial advisor before making personal financial decisions.
| Although the information displayed is believed to be accurate, no warranties or representations are made of any kind. |
| CENTURY 21 LEADING EDGE REALTY INC. |
- Listing -1 of 0
|
|

Gaurang Shah
Licenced Realtor
Dir:
416-841-0587
Bus:
905-458-7979
Fax:
905-458-1220
| Virtual Tour | Book Showing | Email a Friend |
Jump To:
At a Glance:
| Type: | Freehold - Detached |
| Area: | York |
| Municipality: | Whitchurch-Stouffville |
| Neighbourhood: | Stouffville |
| Style: | Bungalow |
| Lot Size: | 60.24 x 104.56(Feet) |
| Approximate Age: | |
| Tax: | $5,709.55 |
| Maintenance Fee: | $0 |
| Beds: | 3+1 |
| Baths: | 4 |
| Garage: | 0 |
| Fireplace: | Y |
| Air Conditioning: | |
| Pool: | None |
Locatin Map:
Payment Calculator:

Listing added to your favorite list
Looking for resale homes?

By agreeing to Terms of Use, you will have ability to search up to 310222 listings and access to richer information than found on REALTOR.ca through my website.


