$1,225,000
Available - For Sale
Listing ID: E12015794
117 Clappison Boul , Toronto, M1C 2H3, Toronto
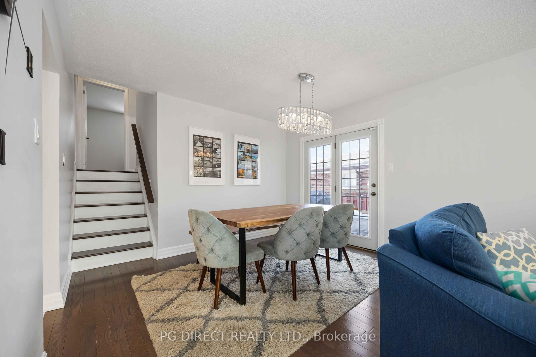
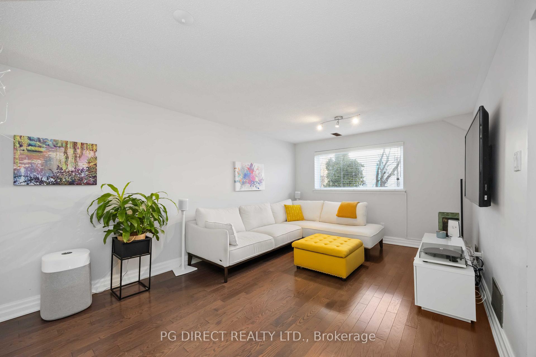
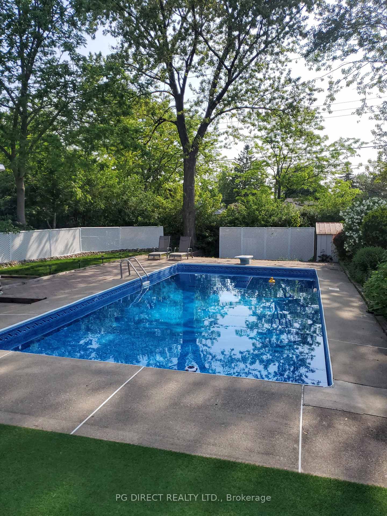
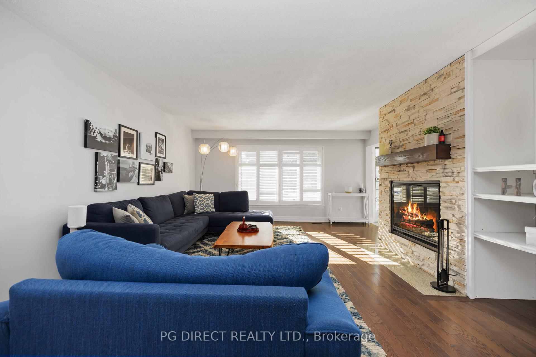
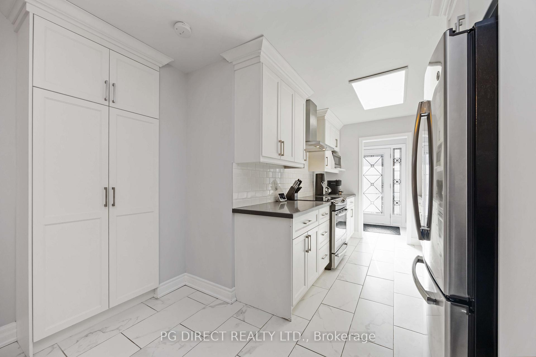
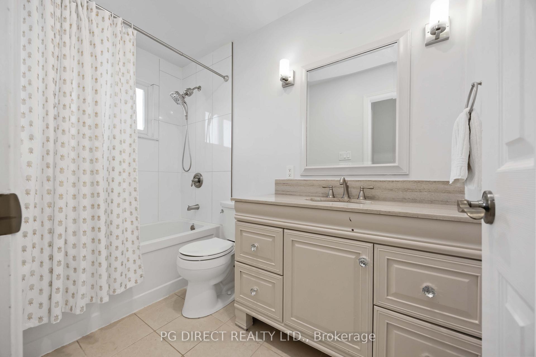
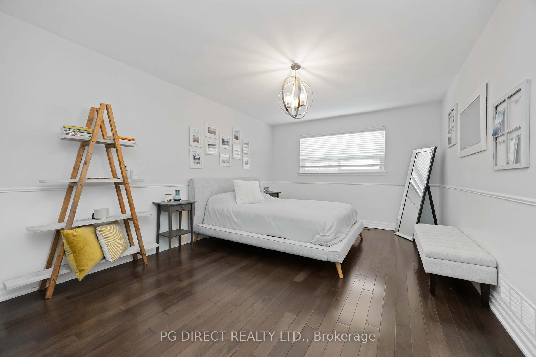
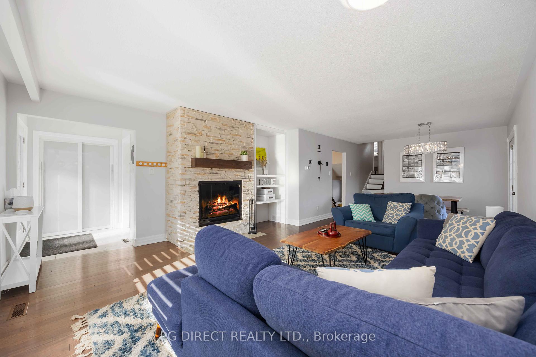
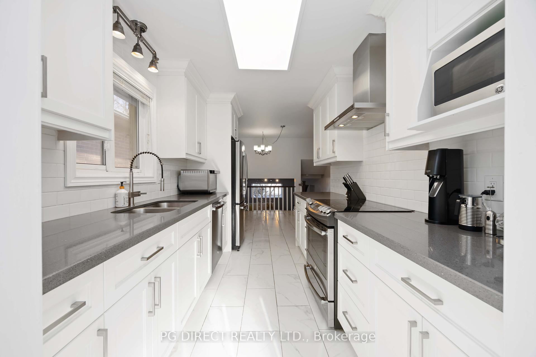
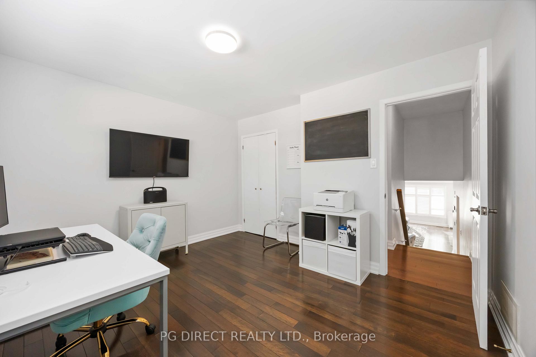
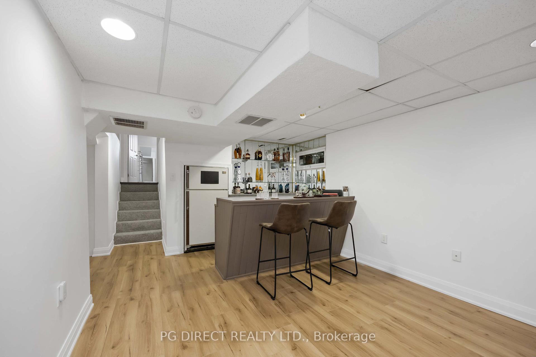
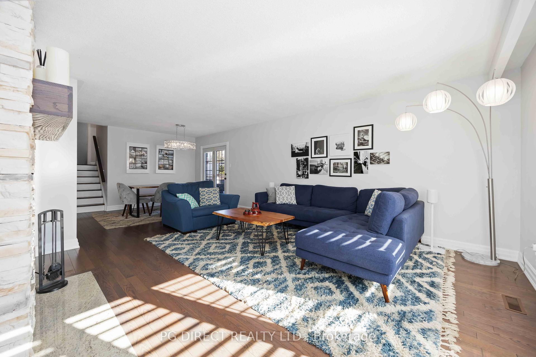
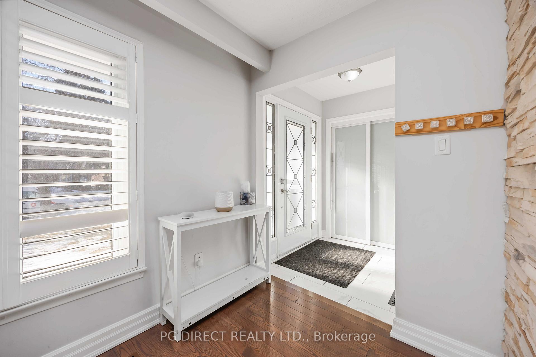
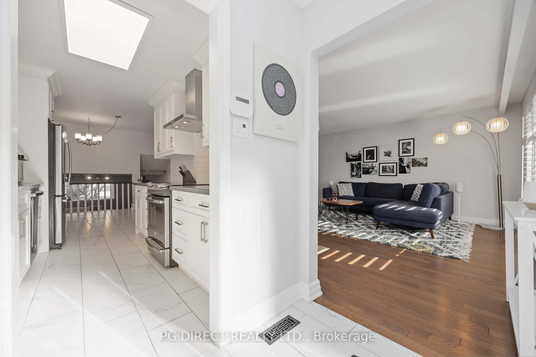
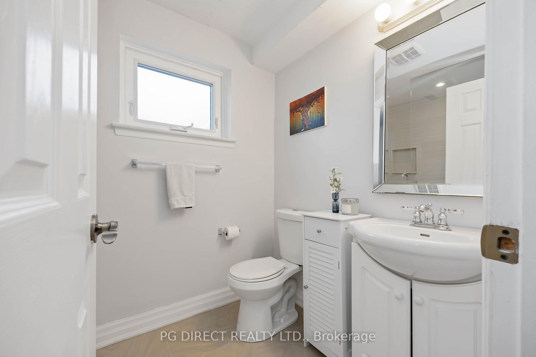
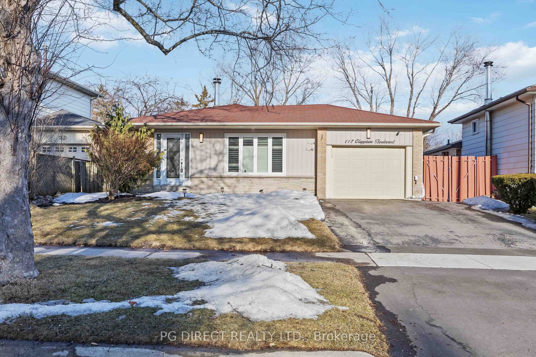
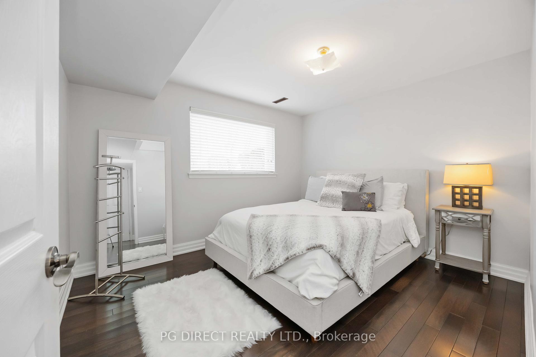
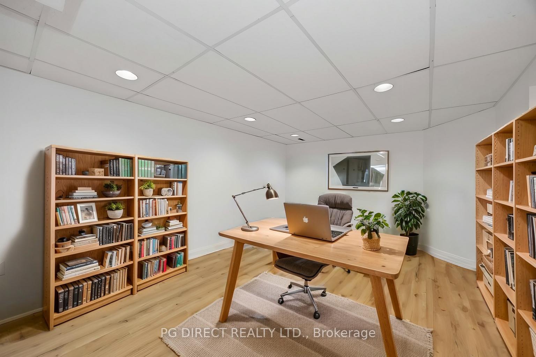


















| Visit REALTOR website for additional information. Welcome to 117 Clappison Blvd, a stunning, completely modern home in a desirable neighbourhood. This immaculate property has been beautifully finished throughout, offering the perfect blend of style, functionality, and comfort. Featuring 3 spacious bedrooms, this home is ideal for both families and professionals. Every room has been thoughtfully designed with contemporary finishes, ensuring that you can move right in and enjoy a life of ease. The open-concept living space is perfect for both everyday living and entertaining, with plenty of natural light streaming in to highlight the modern design. Step outside into your private backyard oasis, complete with a gorgeous inground pool, ideal for relaxing or entertaining on warm summer days. The attached garage offers convenience and ample storage space. Located in a family-friendly, quiet neighbourhood, you'll enjoy the peace of suburban living while still being close to all the amenities and attractions Toronto has to offer. Whether it's a stroll through nearby parks or quick access to schools, shopping, and dining, this location is perfect for anyone looking to enjoy the best of both worlds. Don't miss out on this move-in-ready gem! |
| Price | $1,225,000 |
| Taxes: | $4170.14 |
| Occupancy: | Owner |
| Address: | 117 Clappison Boul , Toronto, M1C 2H3, Toronto |
| Lot Size: | 45.00 x 150.00 (Feet) |
| Acreage: | < .50 |
| Directions/Cross Streets: | Port Union/Conference Blvd. |
| Rooms: | 6 |
| Rooms +: | 3 |
| Bedrooms: | 3 |
| Bedrooms +: | 0 |
| Kitchens: | 1 |
| Family Room: | T |
| Basement: | Finished, Full |
| Level/Floor | Room | Length(ft) | Width(ft) | Descriptions | |
| Room 1 | Main | Living Ro | 15.68 | 15.58 | |
| Room 2 | Main | Dining Ro | 11.97 | 11.78 | |
| Room 3 | Main | Kitchen | 10.69 | 7.77 | |
| Room 4 | Main | Breakfast | 11.28 | 10.59 | |
| Room 5 | Upper | Bedroom 2 | 12.6 | 11.78 | |
| Room 6 | Upper | Primary B | 17.09 | 11.68 | |
| Room 7 | In Between | Bedroom 3 | 11.09 | 9.09 | |
| Room 8 | In Between | Family Ro | 18.47 | 11.18 | |
| Room 9 | Lower | Recreatio | 26.08 | 11.48 |
| Washroom Type | No. of Pieces | Level |
| Washroom Type 1 | 4 | 2nd |
| Washroom Type 2 | 3 | In Betwn |
| Washroom Type 3 | 2 | Bsmt |
| Washroom Type 4 | 4 | Second |
| Washroom Type 5 | 3 | In Betwe |
| Washroom Type 6 | 2 | Basement |
| Washroom Type 7 | 0 | |
| Washroom Type 8 | 0 |
| Total Area: | 0.00 |
| Approximatly Age: | 51-99 |
| Property Type: | Detached |
| Style: | Backsplit 4 |
| Exterior: | Brick, Vinyl Siding |
| Garage Type: | Attached |
| (Parking/)Drive: | Private Do |
| Drive Parking Spaces: | 2 |
| Park #1 | |
| Parking Type: | Private Do |
| Park #2 | |
| Parking Type: | Private Do |
| Pool: | Inground |
| Approximatly Age: | 51-99 |
| Approximatly Square Footage: | 1100-1500 |
| CAC Included: | N |
| Water Included: | N |
| Cabel TV Included: | N |
| Common Elements Included: | N |
| Heat Included: | N |
| Parking Included: | N |
| Condo Tax Included: | N |
| Building Insurance Included: | N |
| Fireplace/Stove: | Y |
| Heat Source: | Gas |
| Heat Type: | Forced Air |
| Central Air Conditioning: | Central Air |
| Central Vac: | N |
| Laundry Level: | Syste |
| Ensuite Laundry: | F |
| Sewers: | Sewer |
$
%
Years
This calculator is for demonstration purposes only. Always consult a professional
financial advisor before making personal financial decisions.
| Although the information displayed is believed to be accurate, no warranties or representations are made of any kind. |
| PG DIRECT REALTY LTD. |
- Listing -1 of 0
|
|

Gaurang Shah
Licenced Realtor
Dir:
416-841-0587
Bus:
905-458-7979
Fax:
905-458-1220
| Book Showing | Email a Friend |
Jump To:
At a Glance:
| Type: | Freehold - Detached |
| Area: | Toronto |
| Municipality: | Toronto E10 |
| Neighbourhood: | Centennial Scarborough |
| Style: | Backsplit 4 |
| Lot Size: | 45.00 x 150.00(Feet) |
| Approximate Age: | 51-99 |
| Tax: | $4,170.14 |
| Maintenance Fee: | $0 |
| Beds: | 3 |
| Baths: | 3 |
| Garage: | 0 |
| Fireplace: | Y |
| Air Conditioning: | |
| Pool: | Inground |
Locatin Map:
Payment Calculator:

Listing added to your favorite list
Looking for resale homes?

By agreeing to Terms of Use, you will have ability to search up to 310222 listings and access to richer information than found on REALTOR.ca through my website.


