$939,000
Available - For Sale
Listing ID: W12015758
24 Goldwin Aven , Toronto, M6M 2C4, Toronto
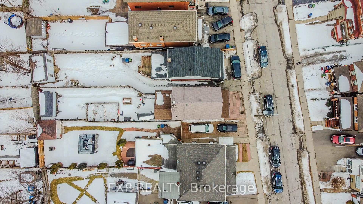
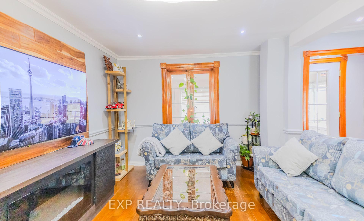
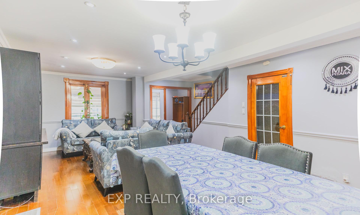
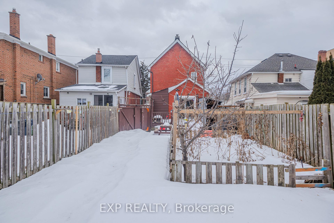
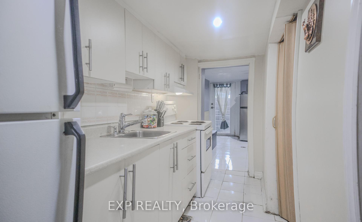
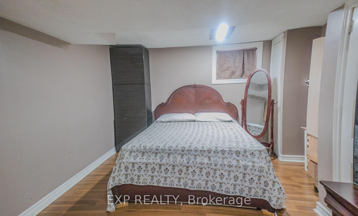
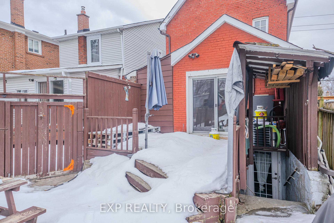
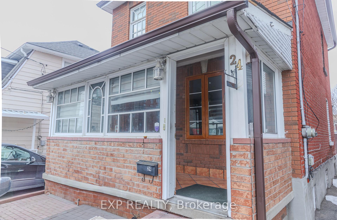
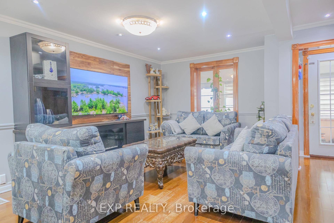
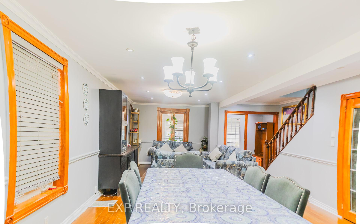
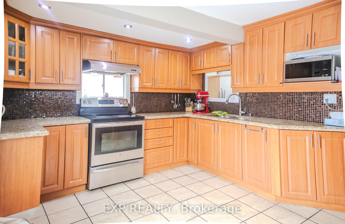
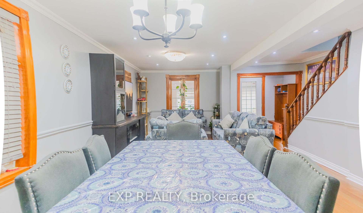
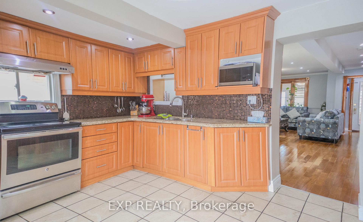
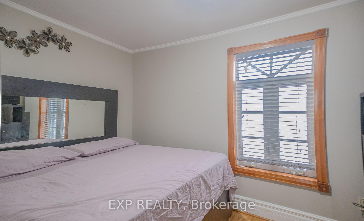
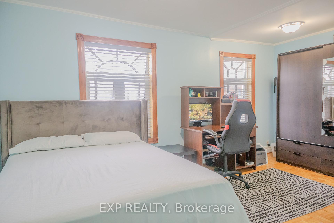

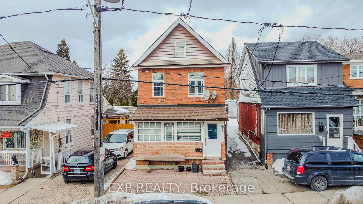
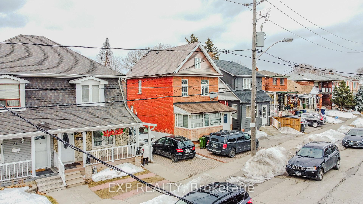
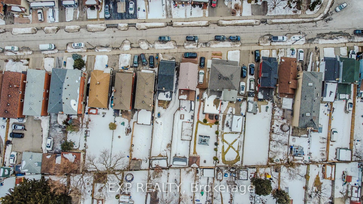
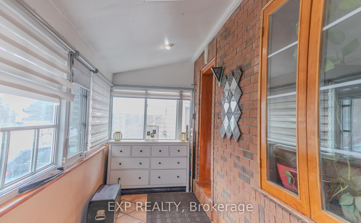
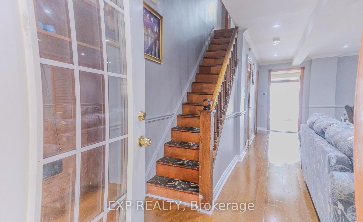
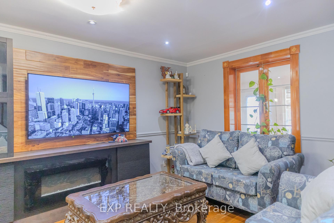
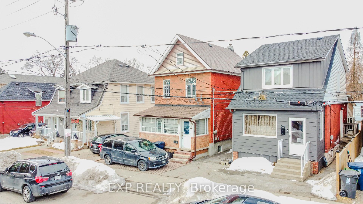
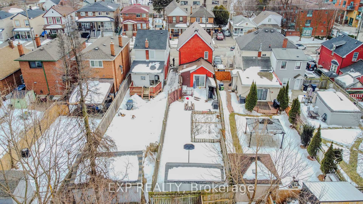
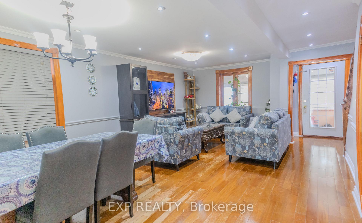
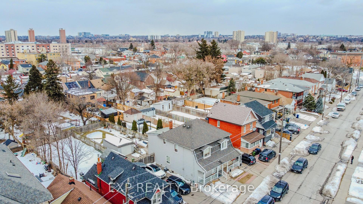
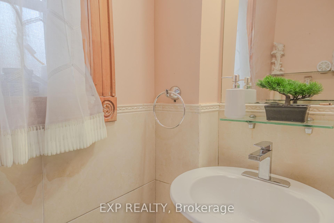
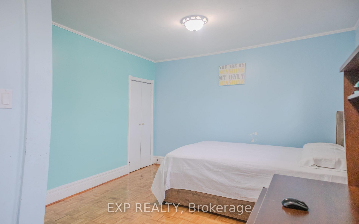
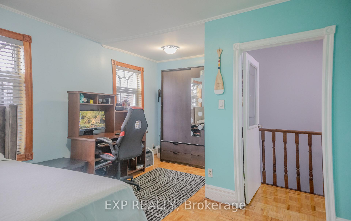
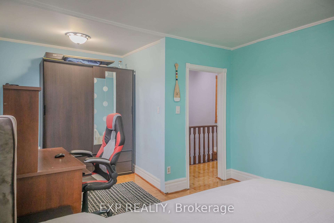
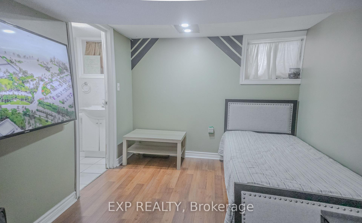
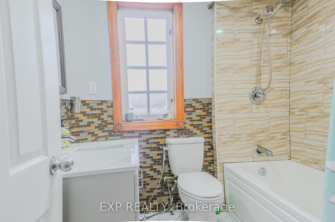
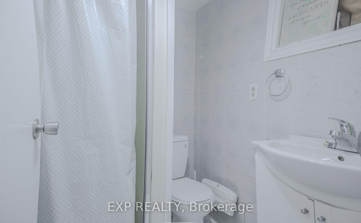
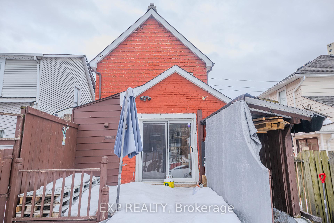
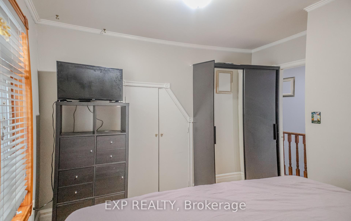
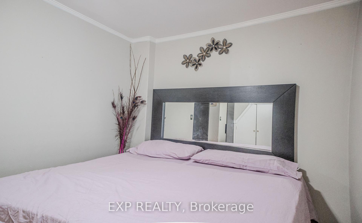
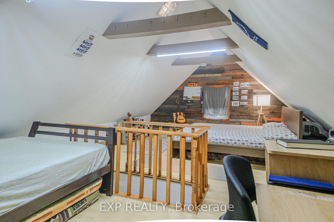
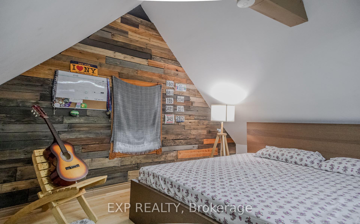
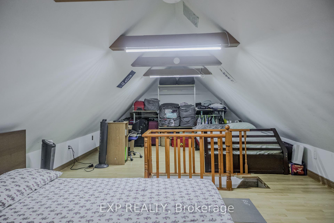
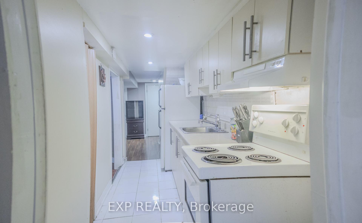
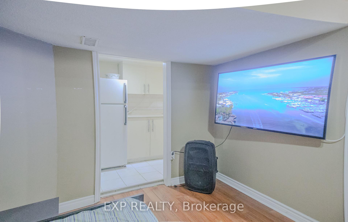
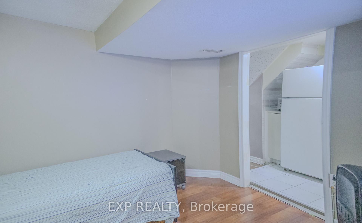
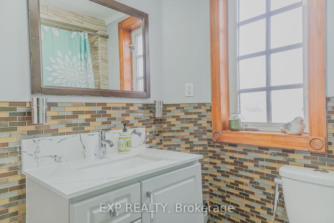

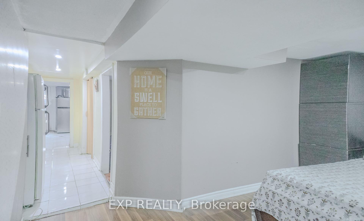

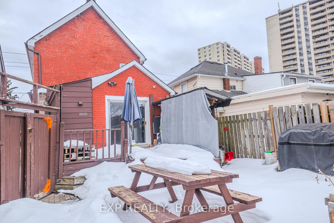
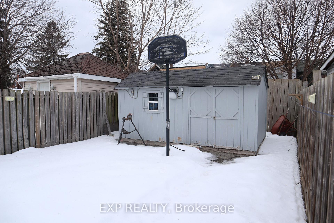
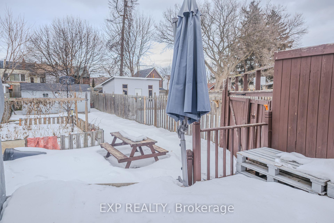

















































| Location, Location, Location! Welcome to 24 Goldwin Ave, Toronto, A Charming and spacious 3+1 bedroom, 3-bathroom family home designed for comfort, convenience, and versatility. Nestled in a family-friendly neighborhood, this home sits on a premium 140 ft deep lot, offering plenty of outdoor space for entertaining, gardening, or simply relaxing. Inside, you'll find a well-designed layout perfect for a growing family. The finished basement features a separate living area, kitchen, bedroom, and bathroom, making it ideal for extended family, a private retreat for teens. Enjoy the best of city living with parks, schools, a healthcare center, and shopping, FreshCo etc just minutes away. This is more than just a house; it's a place to call home or a Delight for an Investor. Don't miss out on this fantastic opportunity! |
| Price | $939,000 |
| Taxes: | $3032.82 |
| Assessment Year: | 2024 |
| Occupancy: | Owner+T |
| Address: | 24 Goldwin Aven , Toronto, M6M 2C4, Toronto |
| Lot Size: | 24.00 x 140.00 (Feet) |
| Directions/Cross Streets: | Jane St/Weston Rd |
| Rooms: | 8 |
| Bedrooms: | 2 |
| Bedrooms +: | 2 |
| Kitchens: | 1 |
| Kitchens +: | 1 |
| Family Room: | F |
| Basement: | Finished |
| Level/Floor | Room | Length(ft) | Width(ft) | Descriptions | |
| Room 1 | Main | Living Ro | 26.17 | 14.04 | |
| Room 2 | Main | Dining Ro | 26.17 | 14.04 | |
| Room 3 | Main | Kitchen | 15.22 | 11.02 | |
| Room 4 | Second | Primary B | 16.56 | 11.97 | |
| Room 5 | Second | Bedroom 2 | 11.64 | 8.69 | |
| Room 6 | Third | Loft | 26.17 | 14.69 | |
| Room 7 | Basement | Living Ro | 14.69 | 8.92 | |
| Room 8 | Basement | Kitchen | 13.05 | 5.12 | |
| Room 9 | Basement | Bedroom 4 | 10.43 | 10.43 | |
| Room 10 | Main | Solarium | 14.69 | 5.84 | |
| Room 11 | Main | Powder Ro | |||
| Room 12 | Second | Bathroom | |||
| Room 13 | Basement | Bathroom |
| Washroom Type | No. of Pieces | Level |
| Washroom Type 1 | 4 | 2nd |
| Washroom Type 2 | 2 | Main |
| Washroom Type 3 | 3 | Bsmt |
| Washroom Type 4 | 4 | Second |
| Washroom Type 5 | 2 | Main |
| Washroom Type 6 | 3 | Basement |
| Washroom Type 7 | 0 | |
| Washroom Type 8 | 0 |
| Total Area: | 0.00 |
| Property Type: | Detached |
| Style: | 2 1/2 Storey |
| Exterior: | Brick |
| Garage Type: | None |
| (Parking/)Drive: | Mutual |
| Drive Parking Spaces: | 1 |
| Park #1 | |
| Parking Type: | Mutual |
| Park #2 | |
| Parking Type: | Mutual |
| Pool: | None |
| CAC Included: | N |
| Water Included: | N |
| Cabel TV Included: | N |
| Common Elements Included: | N |
| Heat Included: | N |
| Parking Included: | N |
| Condo Tax Included: | N |
| Building Insurance Included: | N |
| Fireplace/Stove: | Y |
| Heat Source: | Gas |
| Heat Type: | Forced Air |
| Central Air Conditioning: | Central Air |
| Central Vac: | N |
| Laundry Level: | Syste |
| Ensuite Laundry: | F |
| Sewers: | Sewer |
$
%
Years
This calculator is for demonstration purposes only. Always consult a professional
financial advisor before making personal financial decisions.
| Although the information displayed is believed to be accurate, no warranties or representations are made of any kind. |
| EXP REALTY |
- Listing -1 of 0
|
|

Gaurang Shah
Licenced Realtor
Dir:
416-841-0587
Bus:
905-458-7979
Fax:
905-458-1220
| Book Showing | Email a Friend |
Jump To:
At a Glance:
| Type: | Freehold - Detached |
| Area: | Toronto |
| Municipality: | Toronto W04 |
| Neighbourhood: | Mount Dennis |
| Style: | 2 1/2 Storey |
| Lot Size: | 24.00 x 140.00(Feet) |
| Approximate Age: | |
| Tax: | $3,032.82 |
| Maintenance Fee: | $0 |
| Beds: | 2+2 |
| Baths: | 3 |
| Garage: | 0 |
| Fireplace: | Y |
| Air Conditioning: | |
| Pool: | None |
Locatin Map:
Payment Calculator:

Listing added to your favorite list
Looking for resale homes?

By agreeing to Terms of Use, you will have ability to search up to 308963 listings and access to richer information than found on REALTOR.ca through my website.


