$888,000
Available - For Sale
Listing ID: X12017716
250 Beechwood Forest Lane , Gravenhurst, P1P 1A7, Muskoka
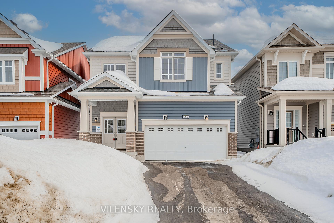
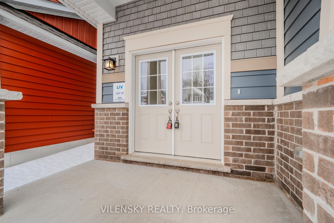
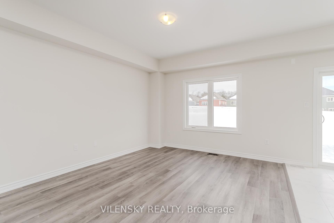
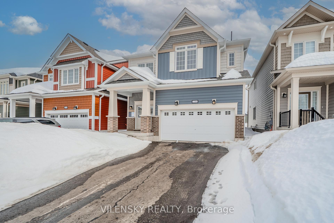
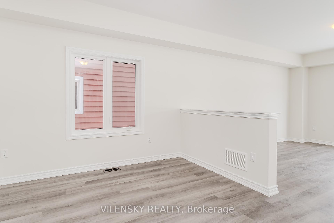
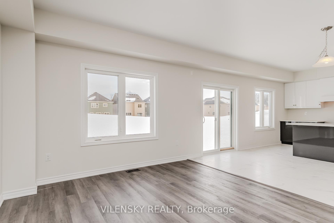
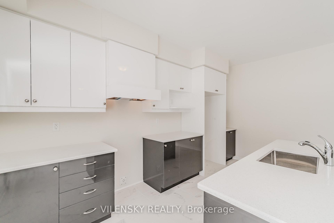
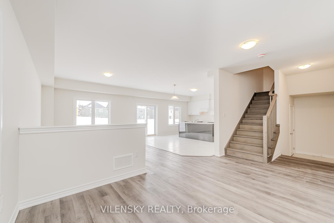
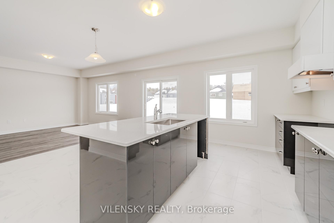
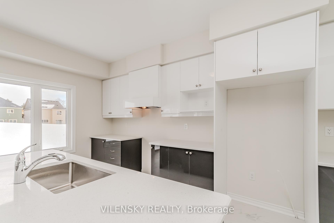
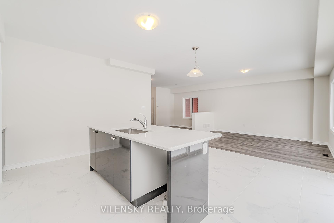
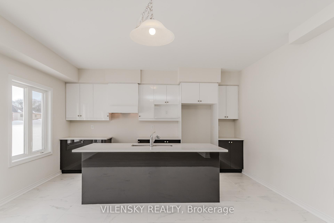
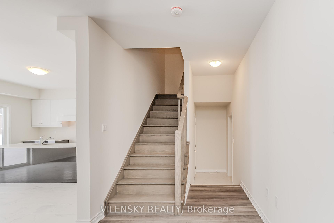
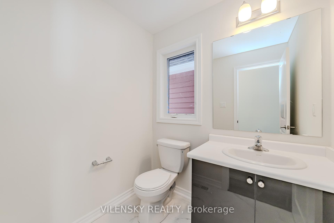
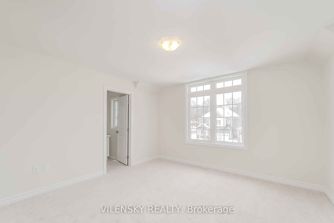
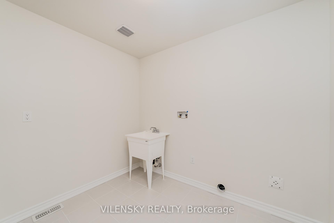
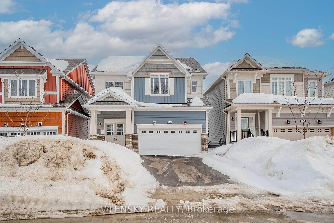
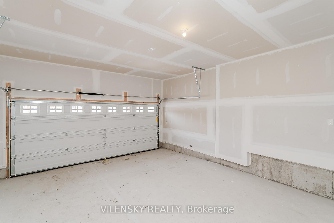
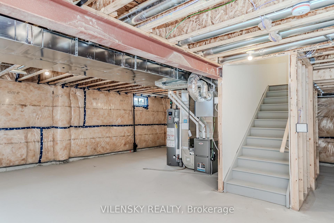
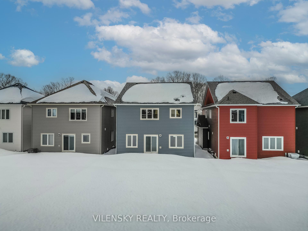
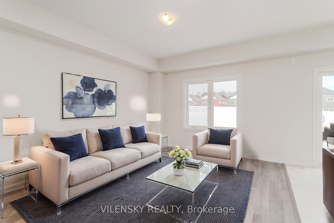
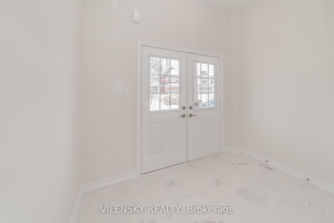
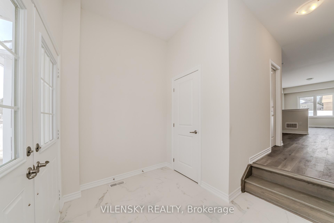
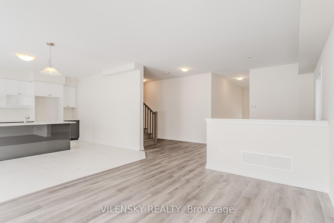
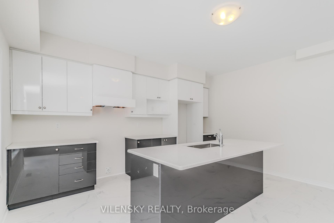
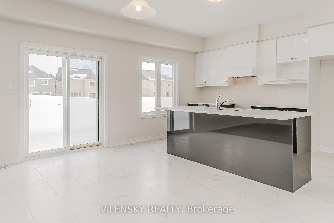
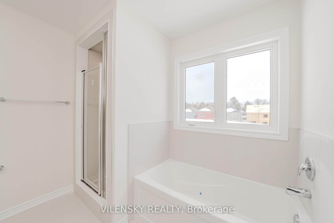
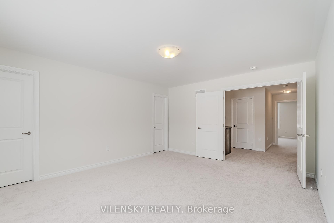
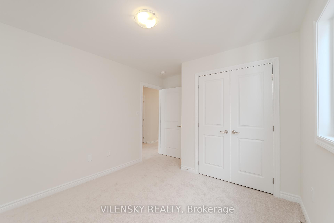
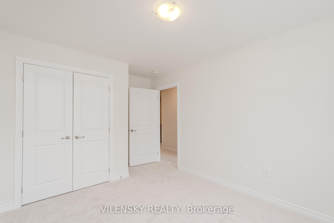
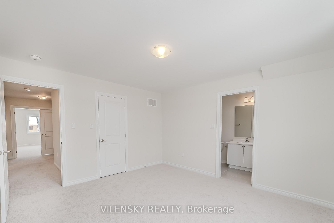
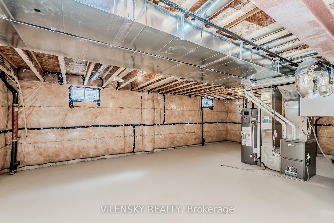
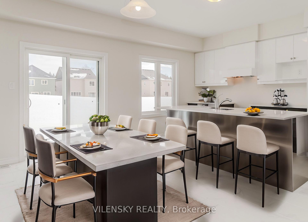
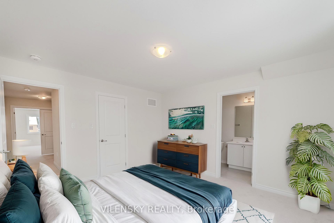
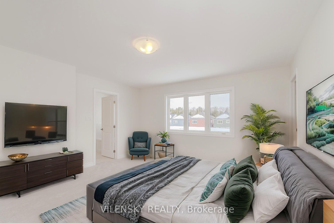
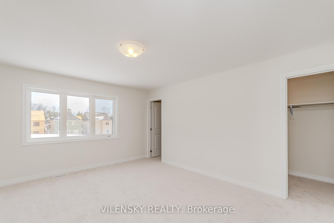
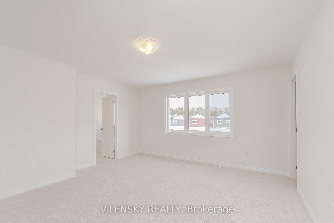
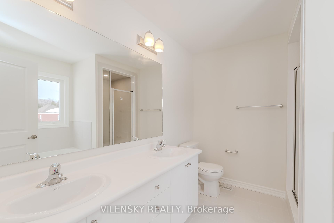
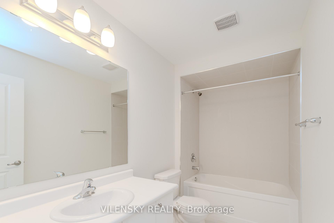
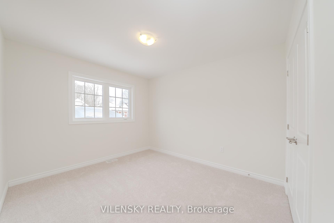
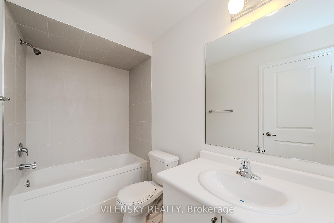
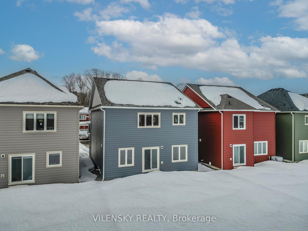
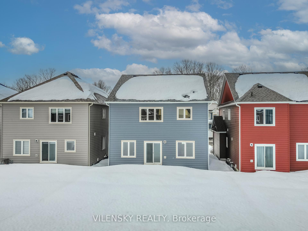
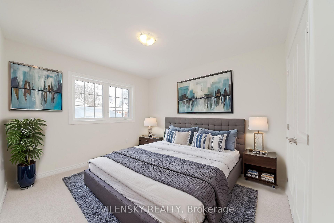
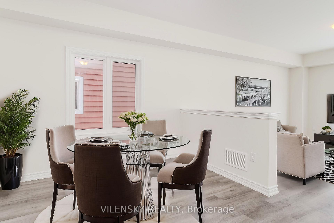
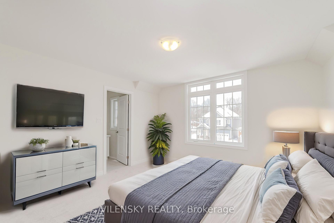
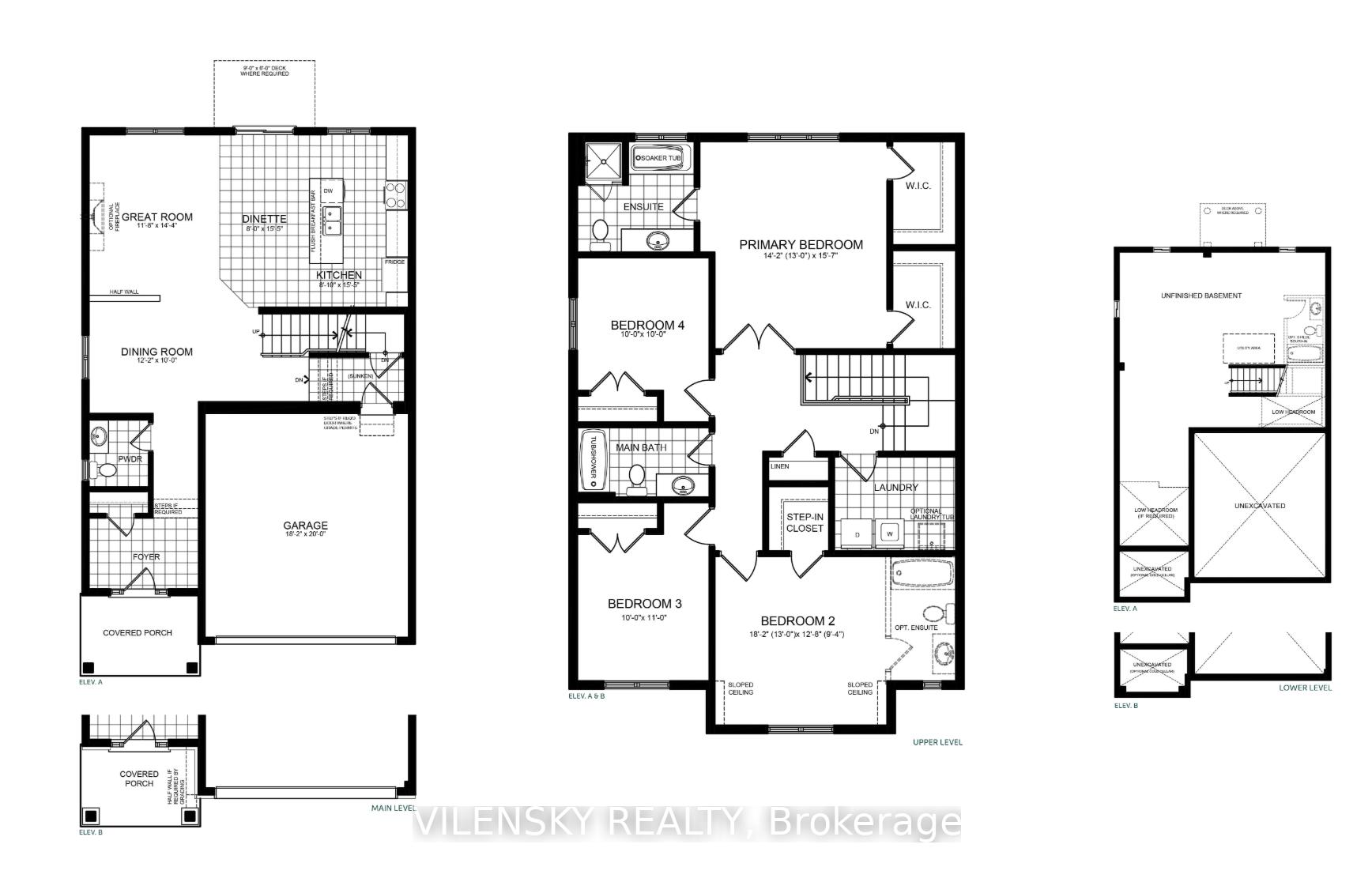















































| Stunning Brand-New Never Lived In Detached Home In Gravenhurst Community Walking Distance To The Water! Welcome to the newly constructed Muskoka 5 model, offering over 2,200 sq. ft. of beautifully finished living space, plus a full-height unfinished basement ready for your personal touch. This stunning home features 4 spacious bedrooms and 4 bathrooms, designed for modern comfort and convenience.The main floor boasts an open-concept layout with soaring 9-foot ceilings, creating a bright and airy atmosphere. The large two-tone kitchen is crisp and contemporary, featuring quartz countertops, a central island, and ample storage. The adjoining Breakfast area leads to a deck, providing seamless access to outdoor entertaining space. A formal dining room is perfect for hosting guests, while a convenient powder room completes this level.Upstairs, youll find four generously sized bedrooms, including a luxurious primary suite with two closets and a spa-like 4-piece ensuite, complete with a glass-enclosed shower, soaker tub, and modern vanity. The second bedroom features its own ensuite, while bedrooms three and four share a semi-ensuite bathroom. A laundry room on this level adds extra convenience. Situated close to Taboo Resort & Golf Course, Muskoka Beach, and a variety of restaurants and town amenities, this move-in-ready home is perfect for families, nature lovers, and anyone seeking a blend of luxury and convenience. |
| Price | $888,000 |
| Taxes: | $5730.00 |
| Occupancy: | Owner |
| Address: | 250 Beechwood Forest Lane , Gravenhurst, P1P 1A7, Muskoka |
| Lot Size: | 36.75 x 165.00 (Feet) |
| Directions/Cross Streets: | Beechwood Forest Ln & Evans Ave E |
| Rooms: | 10 |
| Bedrooms: | 4 |
| Bedrooms +: | 0 |
| Kitchens: | 1 |
| Family Room: | T |
| Basement: | Full |
| Level/Floor | Room | Length(ft) | Width(ft) | Descriptions | |
| Room 1 | Main | Foyer | 9.84 | 5.9 | Closet, Tile Floor |
| Room 2 | Main | Living Ro | 11.81 | 14.4 | Hardwood Floor, Open Concept, Large Window |
| Room 3 | Main | Dining Ro | 12.17 | 10 | Open Concept, Hardwood Floor |
| Room 4 | Main | Kitchen | 8.1 | 15.48 | Centre Island, Open Concept, Breakfast Area |
| Room 5 | Main | Breakfast | 8 | 15.48 | Open Concept, Combined w/Kitchen, Tile Floor |
| Room 6 | Second | Primary B | 14.43 | 15.71 | Walk-In Closet(s), His and Hers Closets, 4 Pc Ensuite |
| Room 7 | Second | Bedroom 2 | 13.12 | 9.38 | 3 Pc Ensuite, Large Closet, Large Window |
| Room 8 | Second | Bedroom 3 | 10 | 10.99 | Semi Ensuite, Large Closet, Large Window |
| Room 9 | Second | Bedroom 4 | 10 | 10 | Semi Ensuite, Large Window, Large Closet |
| Room 10 | Second | Laundry | 6.89 | 8.86 | Tile Floor |
| Washroom Type | No. of Pieces | Level |
| Washroom Type 1 | 2 | Main |
| Washroom Type 2 | 4 | 2nd |
| Washroom Type 3 | 3 | 2nd |
| Washroom Type 4 | 3 | 2nd |
| Washroom Type 5 | 2 | Main |
| Washroom Type 6 | 4 | Second |
| Washroom Type 7 | 3 | Second |
| Washroom Type 8 | 3 | Second |
| Washroom Type 9 | 0 |
| Total Area: | 0.00 |
| Property Type: | Detached |
| Style: | 2-Storey |
| Exterior: | Brick Front, Vinyl Siding |
| Garage Type: | Attached |
| (Parking/)Drive: | Private Do |
| Drive Parking Spaces: | 4 |
| Park #1 | |
| Parking Type: | Private Do |
| Park #2 | |
| Parking Type: | Private Do |
| Pool: | None |
| Approximatly Square Footage: | 2000-2500 |
| CAC Included: | N |
| Water Included: | N |
| Cabel TV Included: | N |
| Common Elements Included: | N |
| Heat Included: | N |
| Parking Included: | N |
| Condo Tax Included: | N |
| Building Insurance Included: | N |
| Fireplace/Stove: | N |
| Heat Source: | Gas |
| Heat Type: | Forced Air |
| Central Air Conditioning: | Central Air |
| Central Vac: | N |
| Laundry Level: | Syste |
| Ensuite Laundry: | F |
| Sewers: | Sewer |
$
%
Years
This calculator is for demonstration purposes only. Always consult a professional
financial advisor before making personal financial decisions.
| Although the information displayed is believed to be accurate, no warranties or representations are made of any kind. |
| VILENSKY REALTY |
- Listing -1 of 0
|
|

Gaurang Shah
Licenced Realtor
Dir:
416-841-0587
Bus:
905-458-7979
Fax:
905-458-1220
| Book Showing | Email a Friend |
Jump To:
At a Glance:
| Type: | Freehold - Detached |
| Area: | Muskoka |
| Municipality: | Gravenhurst |
| Neighbourhood: | Muskoka (S) |
| Style: | 2-Storey |
| Lot Size: | 36.75 x 165.00(Feet) |
| Approximate Age: | |
| Tax: | $5,730 |
| Maintenance Fee: | $0 |
| Beds: | 4 |
| Baths: | 4 |
| Garage: | 0 |
| Fireplace: | N |
| Air Conditioning: | |
| Pool: | None |
Locatin Map:
Payment Calculator:

Listing added to your favorite list
Looking for resale homes?

By agreeing to Terms of Use, you will have ability to search up to 310779 listings and access to richer information than found on REALTOR.ca through my website.


