$695,000
Available - For Sale
Listing ID: C12019769
17 Barberry Pl , Unit 1515, Toronto, M2K 3E2, Ontario
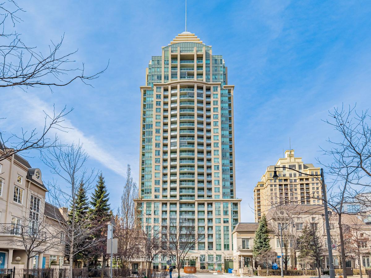
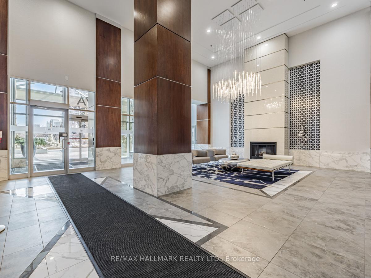
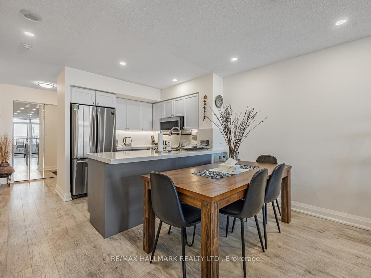
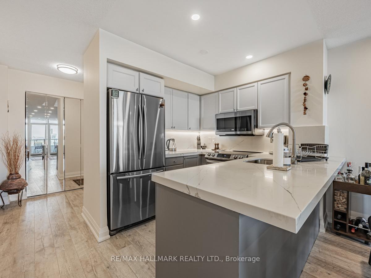
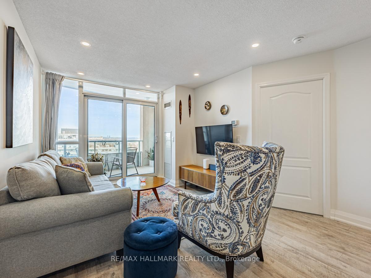
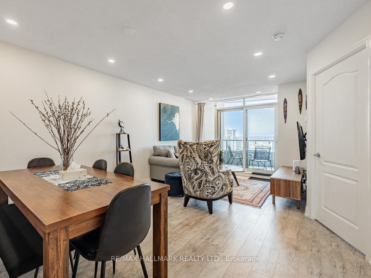
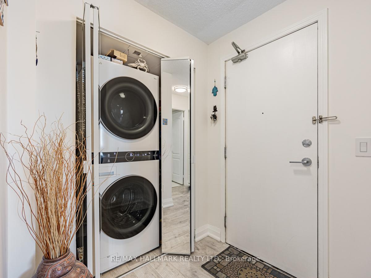
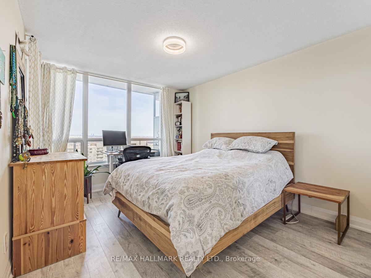
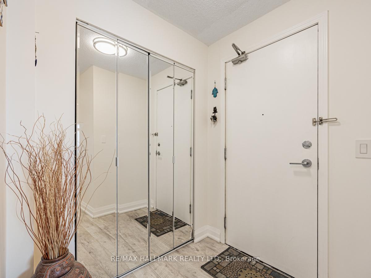
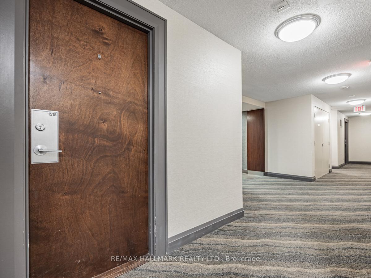
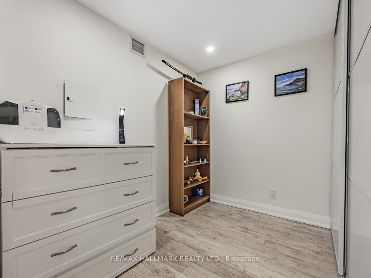
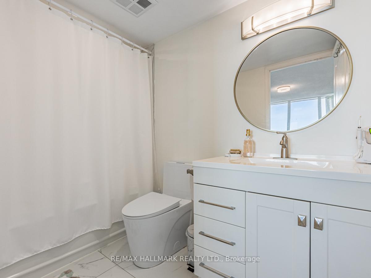
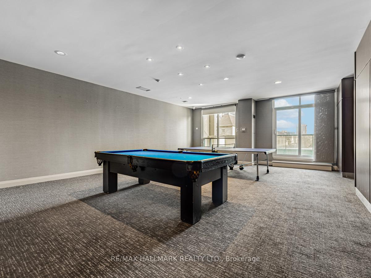
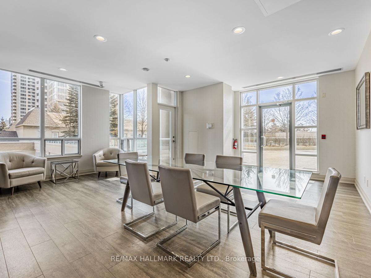
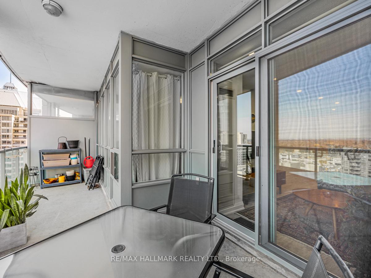
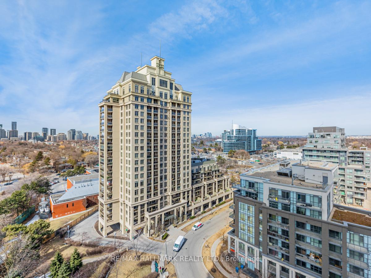

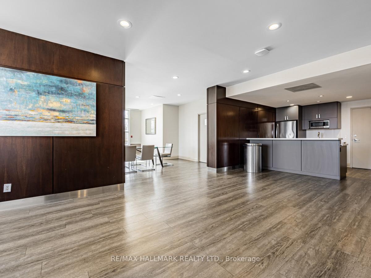
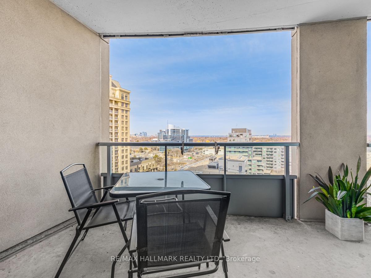
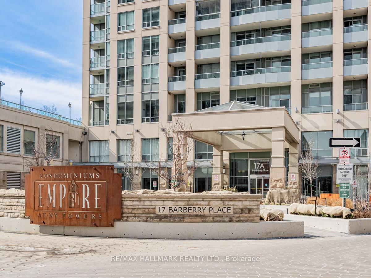
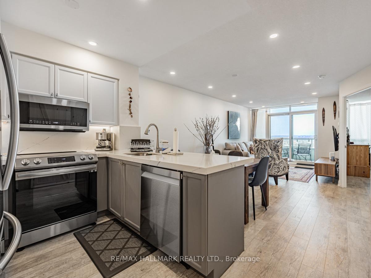
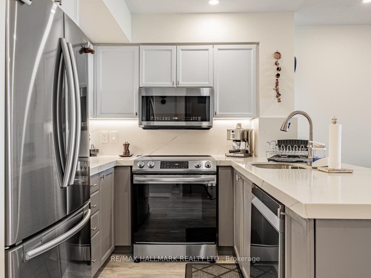
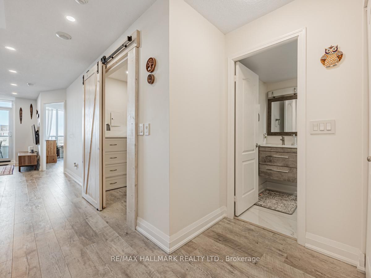
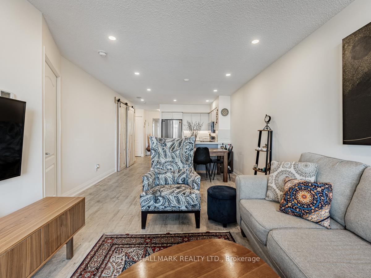
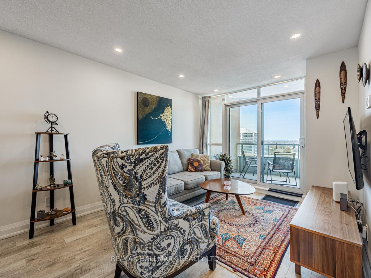
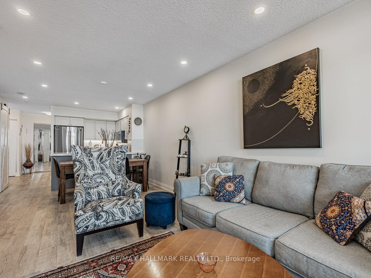
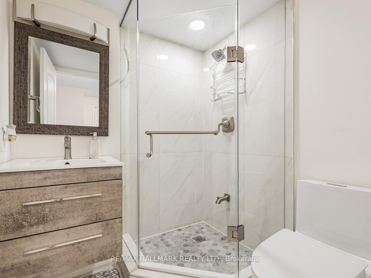
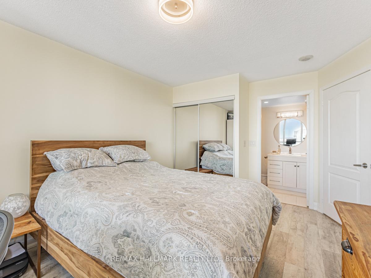
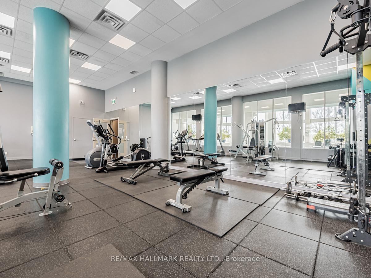
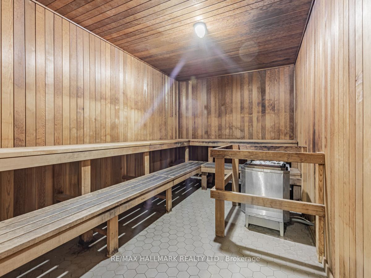
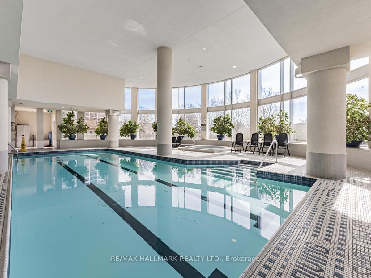
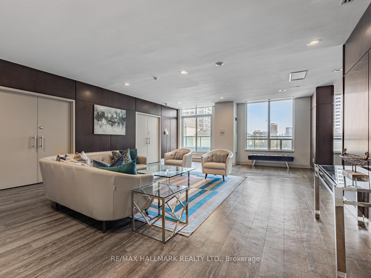
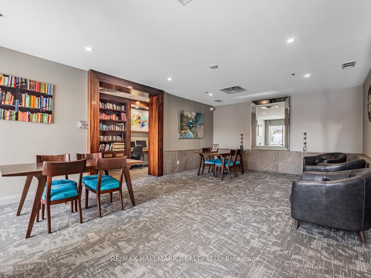

































| Step into luxury at this stunning 1-bedroom + den suite with two full baths, in the highly sought-after Bayview Village neighborhood! This unit has been completely updated with brand-new flooring, doors, modern showers, and sleek countertops. Enjoy a bright and airy living space with pot lights throughout and an unobstructed view of Bayview Village from your private huge balcony. The open-concept kitchen features upgraded cabinetry and countertops, perfect for home chefs. The spacious den offers versatility as a home office or guest space. Located just steps from Bayview Subway Station, Bayview Village Shopping Centre, highways, dining, and top-tier amenities, this condo is the perfect blend of style and convenience. Upgraded Throughout, Unobstructed View & a Prime Location, Don't miss this incredible opportunity! |
| Price | $695,000 |
| Taxes: | $2567.00 |
| Maintenance Fee: | 645.00 |
| Address: | 17 Barberry Pl , Unit 1515, Toronto, M2K 3E2, Ontario |
| Province/State: | Ontario |
| Condo Corporation No | SCC |
| Level | 15 |
| Unit No | 15 |
| Directions/Cross Streets: | Bayview & Sheppard |
| Rooms: | 5 |
| Bedrooms: | 1 |
| Bedrooms +: | 1 |
| Kitchens: | 1 |
| Family Room: | N |
| Basement: | None |
| Level/Floor | Room | Length(ft) | Width(ft) | Descriptions | |
| Room 1 | Ground | Kitchen | 8.2 | 8.2 | Breakfast Bar, Hardwood Floor, Open Concept |
| Room 2 | Ground | Dining | 20.99 | 10.5 | Combined W/Living, Hardwood Floor |
| Room 3 | Ground | Living | 20.99 | 10.5 | Combined W/Dining, Hardwood Floor, W/O To Balcony |
| Room 4 | Ground | Prim Bdrm | 13.28 | 10.5 | Picture Window, Hardwood Floor, 4 Pc Ensuite |
| Room 5 | Ground | Den | 9.87 | 9.51 | French Doors, Hardwood Floor |
| Washroom Type | No. of Pieces | Level |
| Washroom Type 1 | 4 | |
| Washroom Type 2 | 3 |
| Property Type: | Condo Apt |
| Style: | Apartment |
| Exterior: | Concrete |
| Garage Type: | Underground |
| Garage(/Parking)Space: | 1.00 |
| Drive Parking Spaces: | 1 |
| Park #1 | |
| Parking Type: | Owned |
| Exposure: | N |
| Balcony: | Open |
| Locker: | Owned |
| Pet Permited: | Restrict |
| Approximatly Square Footage: | 700-799 |
| Building Amenities: | Exercise Room, Guest Suites, Gym, Indoor Pool, Recreation Room, Sauna |
| Property Features: | Hospital, Park, Place Of Worship, Public Transit, Rec Centre, School |
| Maintenance: | 645.00 |
| CAC Included: | Y |
| Water Included: | Y |
| Common Elements Included: | Y |
| Heat Included: | Y |
| Parking Included: | Y |
| Building Insurance Included: | Y |
| Fireplace/Stove: | N |
| Heat Source: | Gas |
| Heat Type: | Forced Air |
| Central Air Conditioning: | Central Air |
| Central Vac: | N |
| Laundry Level: | Main |
| Ensuite Laundry: | Y |
$
%
Years
This calculator is for demonstration purposes only. Always consult a professional
financial advisor before making personal financial decisions.
| Although the information displayed is believed to be accurate, no warranties or representations are made of any kind. |
| RE/MAX HALLMARK REALTY LTD. |
- Listing -1 of 0
|
|

Gaurang Shah
Licenced Realtor
Dir:
416-841-0587
Bus:
905-458-7979
Fax:
905-458-1220
| Virtual Tour | Book Showing | Email a Friend |
Jump To:
At a Glance:
| Type: | Condo - Condo Apt |
| Area: | Toronto |
| Municipality: | Toronto |
| Neighbourhood: | Bayview Village |
| Style: | Apartment |
| Lot Size: | x () |
| Approximate Age: | |
| Tax: | $2,567 |
| Maintenance Fee: | $645 |
| Beds: | 1+1 |
| Baths: | 2 |
| Garage: | 1 |
| Fireplace: | N |
| Air Conditioning: | |
| Pool: |
Locatin Map:
Payment Calculator:

Listing added to your favorite list
Looking for resale homes?

By agreeing to Terms of Use, you will have ability to search up to 310222 listings and access to richer information than found on REALTOR.ca through my website.


