$1,099,900
Available - For Sale
Listing ID: W12021476
956 Huffman Cres , Milton, L9T 6M7, Ontario
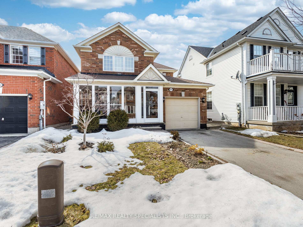
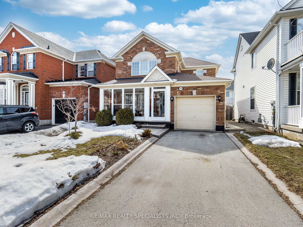
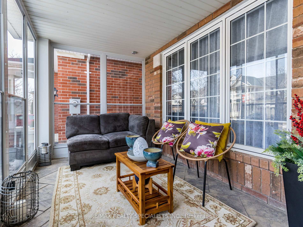
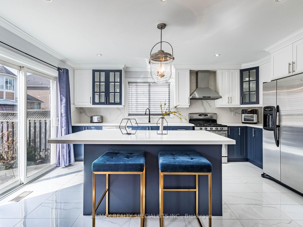
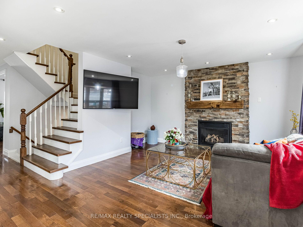
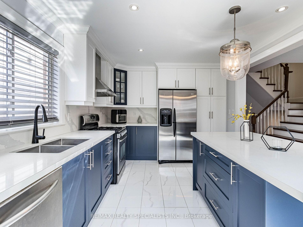
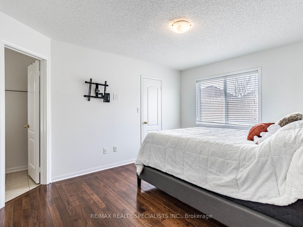
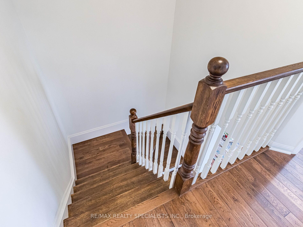
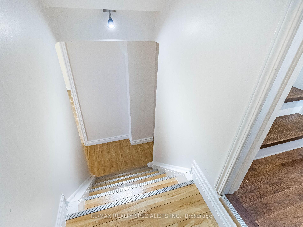
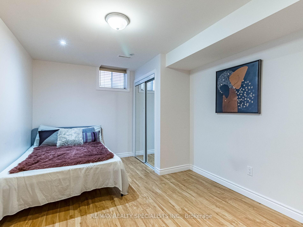
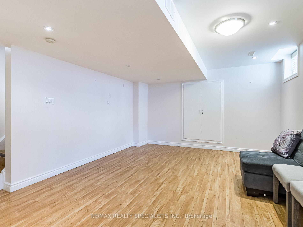
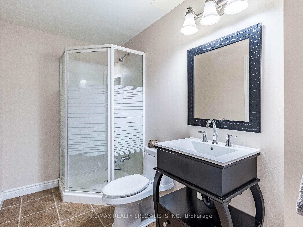
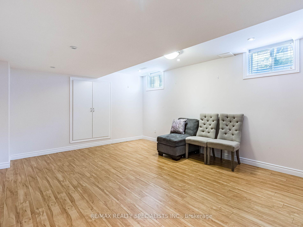
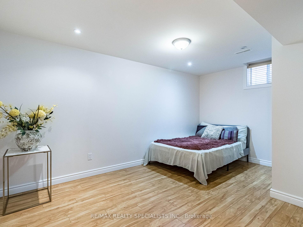
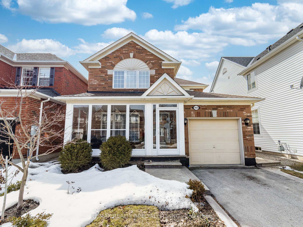
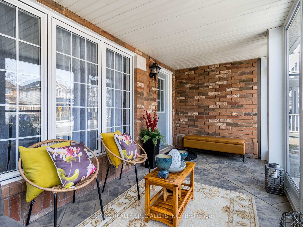
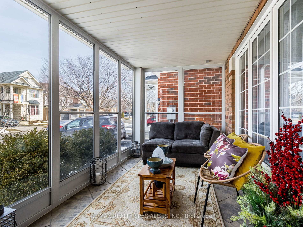
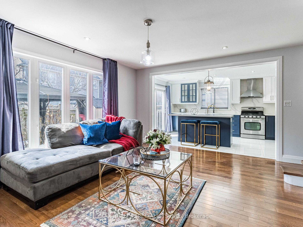
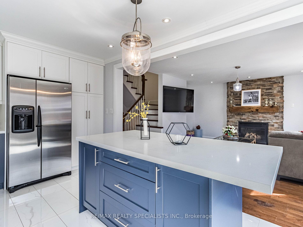
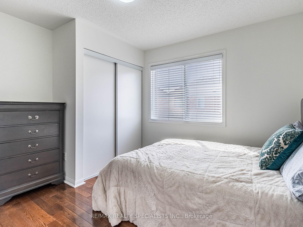
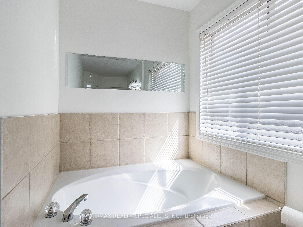
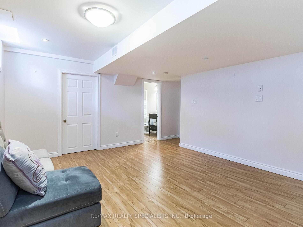
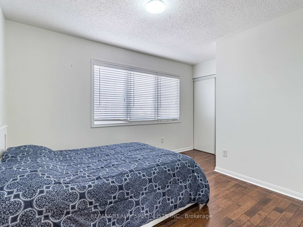
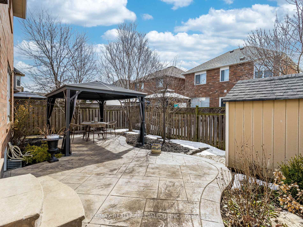
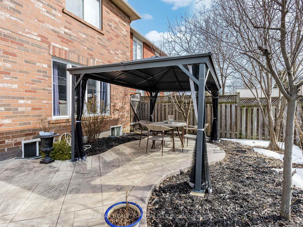
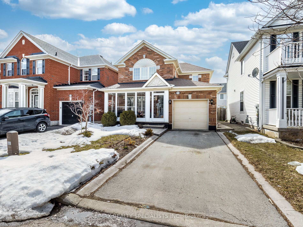
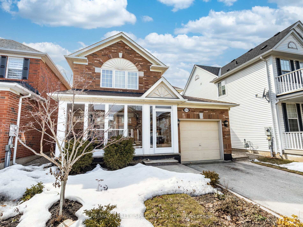
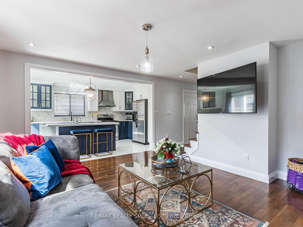
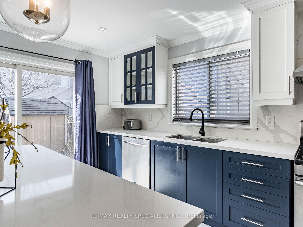
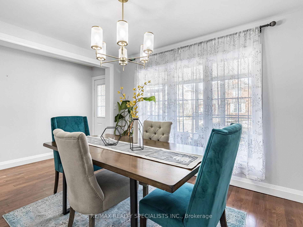
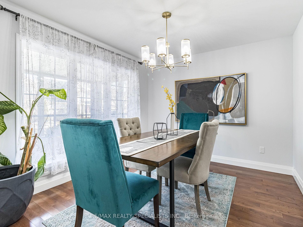
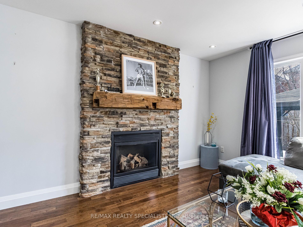

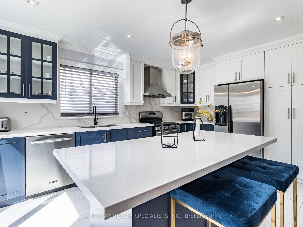
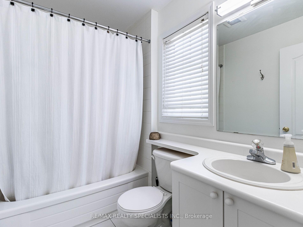
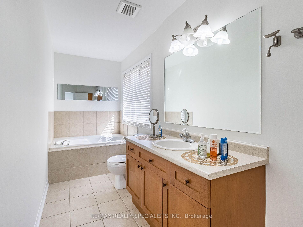
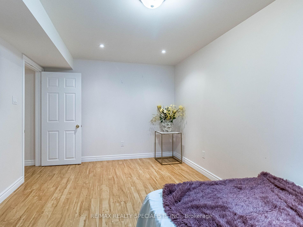
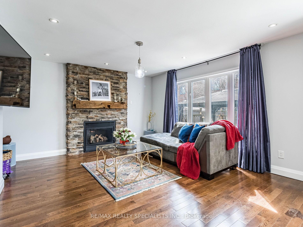
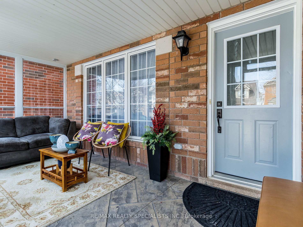
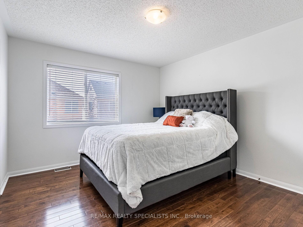
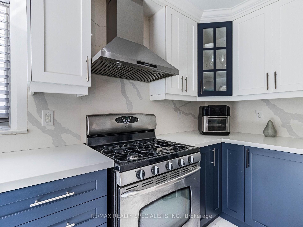
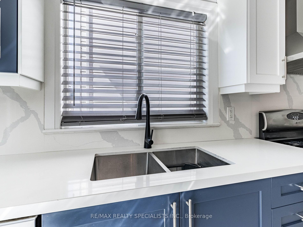

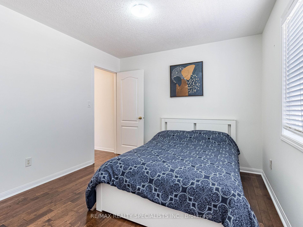
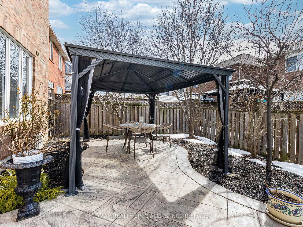
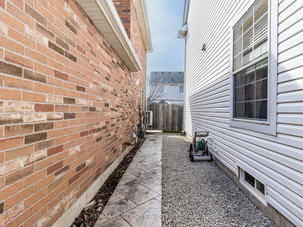
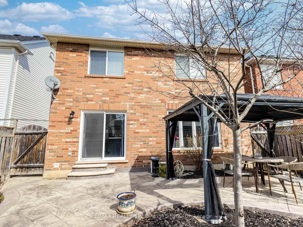
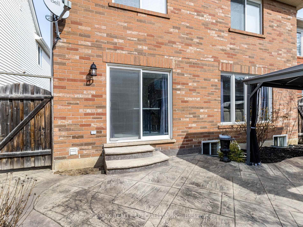
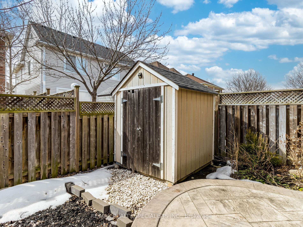
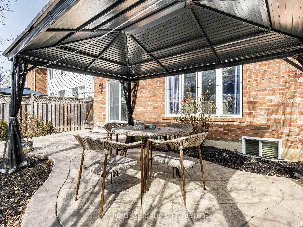




















































| Gorgeous well kept, fully upgraded & meticulously maintained home, all brick covered front porch, separate living & family room, gas fireplace in family room. Wooden floor in full house, carpet free home, oak staircase, upgraded kitchen with quartz countertop, gas stove, backsplash, pantry, center island, porcelain tiles & stainless steel appliances. Master bedroom with 5 pc Ensuite & walk in closet. All bedrooms are a very good size, finished basement with 3 pc full washroom and 4th bedroom, upgraded furnace and tankless hot water heater, upgraded stamped concrete backyard with garden shed, garage to house entry, no side walk, very hot location, close to all amenities. |
| Price | $1,099,900 |
| Taxes: | $4296.00 |
| Assessment Year: | 2024 |
| Address: | 956 Huffman Cres , Milton, L9T 6M7, Ontario |
| Lot Size: | 36.09 x 80.38 (Feet) |
| Directions/Cross Streets: | Fourth Line & Clark Blvd |
| Rooms: | 7 |
| Rooms +: | 2 |
| Bedrooms: | 3 |
| Bedrooms +: | 1 |
| Kitchens: | 1 |
| Family Room: | Y |
| Basement: | Finished |
| Level/Floor | Room | Length(ft) | Width(ft) | Descriptions | |
| Room 1 | Main | Living | 11.58 | 10 | Hardwood Floor, Separate Rm, Window |
| Room 2 | Main | Family | 15.58 | 14.27 | Hardwood Floor, Separate Rm, Gas Fireplace |
| Room 3 | Main | Kitchen | 12.79 | 10.4 | Porcelain Floor, Centre Island |
| Room 4 | Main | Breakfast | 12.79 | 10.4 | Porcelain Floor, Eat-In Kitchen, W/O To Patio |
| Room 5 | 2nd | Prim Bdrm | 13.19 | 11.18 | Hardwood Floor, 5 Pc Ensuite, W/I Closet |
| Room 6 | 2nd | 2nd Br | 11.38 | 10.79 | Hardwood Floor, Closet, Window |
| Room 7 | 2nd | 3rd Br | 13.28 | 10 | Hardwood Floor, Closet, Window |
| Room 8 | Bsmt | Rec | 15.06 | 11.74 | Laminate, Open Concept, Window |
| Room 9 | Bsmt | Br | 14.66 | 9.77 | Laminate, Window, Closet |
| Washroom Type | No. of Pieces | Level |
| Washroom Type 1 | 2 | Main |
| Washroom Type 2 | 4 | 2nd |
| Washroom Type 3 | 5 | 2nd |
| Washroom Type 4 | 3 | Bsmt |
| Property Type: | Detached |
| Style: | 2-Storey |
| Exterior: | Brick |
| Garage Type: | Built-In |
| (Parking/)Drive: | Private |
| Drive Parking Spaces: | 2 |
| Pool: | None |
| Property Features: | Fenced Yard, Hospital, Park, Public Transit, School |
| Fireplace/Stove: | Y |
| Heat Source: | Gas |
| Heat Type: | Forced Air |
| Central Air Conditioning: | Central Air |
| Central Vac: | N |
| Laundry Level: | Lower |
| Sewers: | Sewers |
| Water: | Municipal |
$
%
Years
This calculator is for demonstration purposes only. Always consult a professional
financial advisor before making personal financial decisions.
| Although the information displayed is believed to be accurate, no warranties or representations are made of any kind. |
| RE/MAX REALTY SPECIALISTS INC. |
- Listing -1 of 0
|
|

Gaurang Shah
Licenced Realtor
Dir:
416-841-0587
Bus:
905-458-7979
Fax:
905-458-1220
| Virtual Tour | Book Showing | Email a Friend |
Jump To:
At a Glance:
| Type: | Freehold - Detached |
| Area: | Halton |
| Municipality: | Milton |
| Neighbourhood: | 1023 - BE Beaty |
| Style: | 2-Storey |
| Lot Size: | 36.09 x 80.38(Feet) |
| Approximate Age: | |
| Tax: | $4,296 |
| Maintenance Fee: | $0 |
| Beds: | 3+1 |
| Baths: | 4 |
| Garage: | 0 |
| Fireplace: | Y |
| Air Conditioning: | |
| Pool: | None |
Locatin Map:
Payment Calculator:

Listing added to your favorite list
Looking for resale homes?

By agreeing to Terms of Use, you will have ability to search up to 307772 listings and access to richer information than found on REALTOR.ca through my website.


