$1,199,000
Available - For Sale
Listing ID: W12006867
26 Jubilee Cres , Toronto, M9M 1L3, Toronto
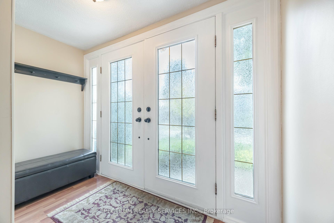
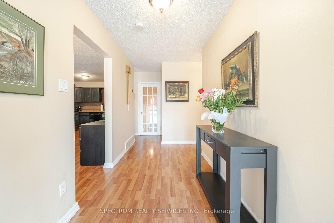
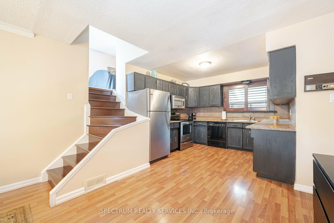
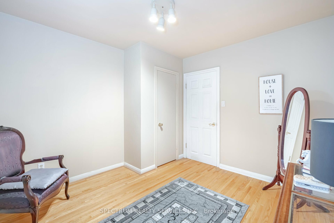
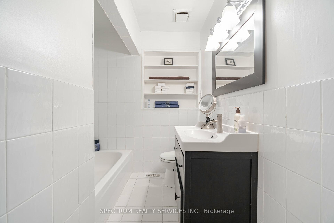
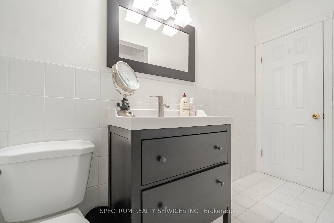
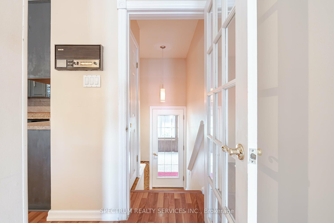
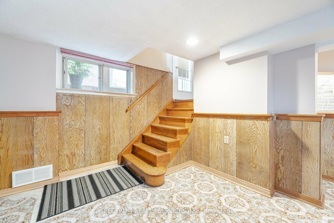
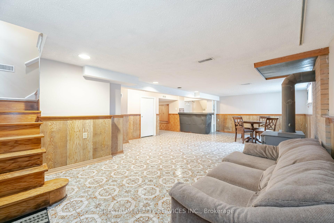
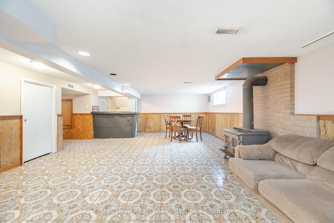
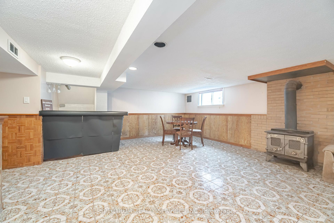
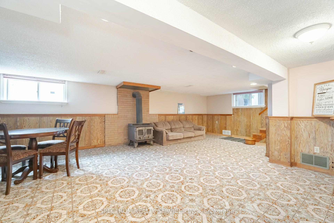
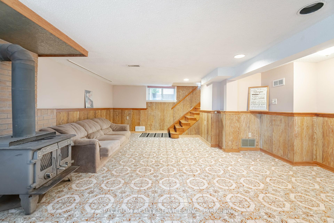
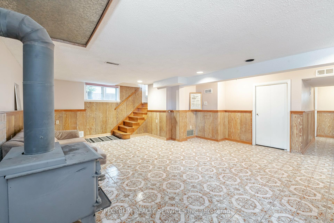
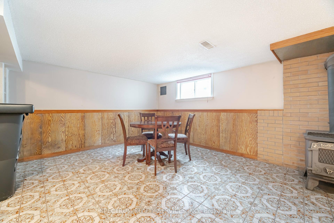
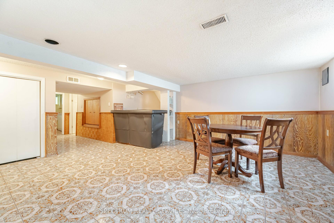
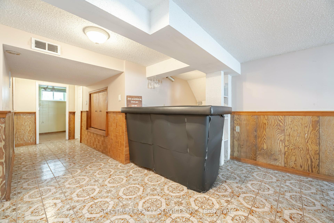
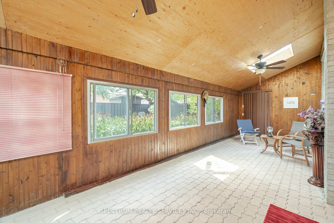
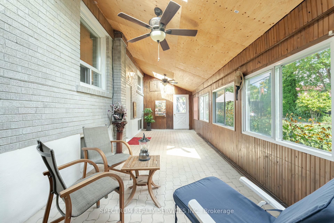
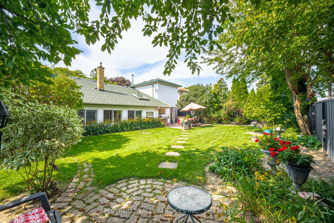
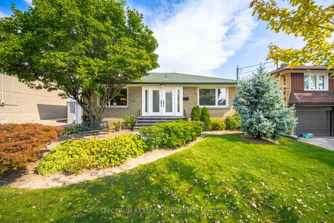
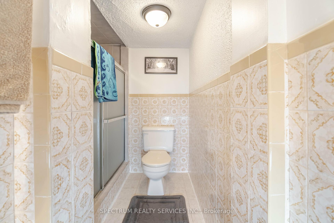
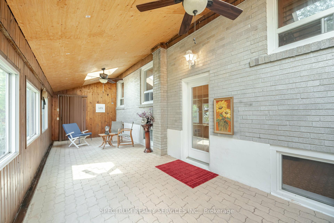
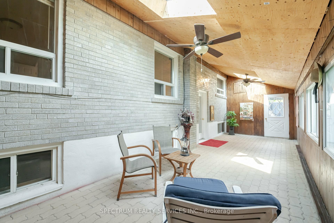
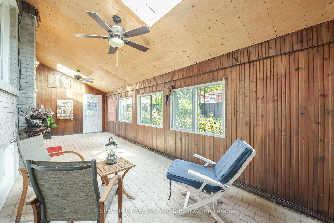
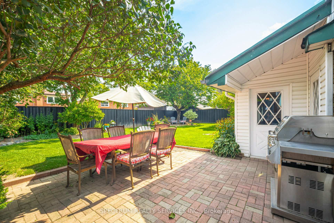
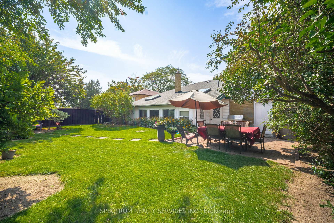
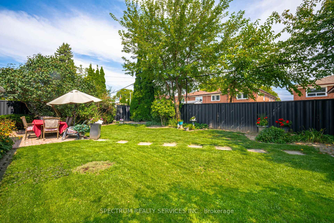
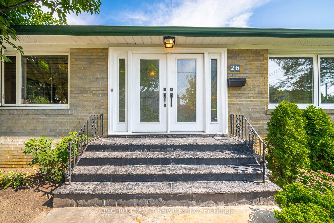
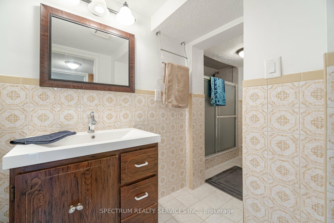
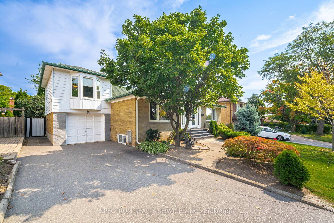
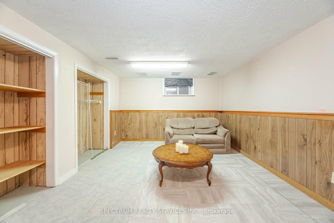
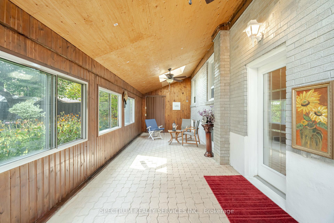
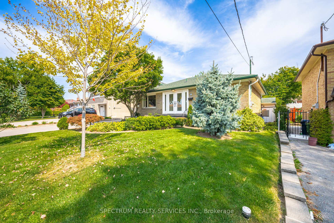
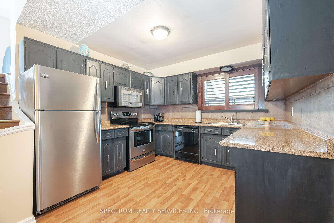
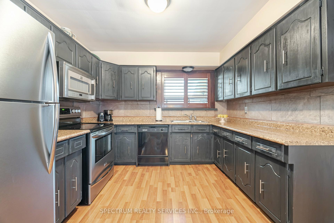
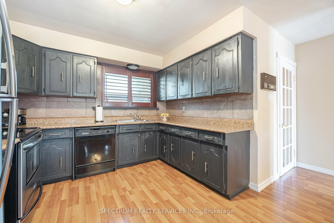
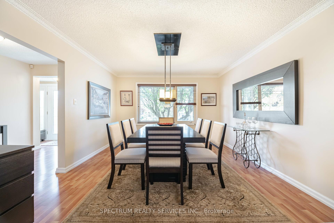
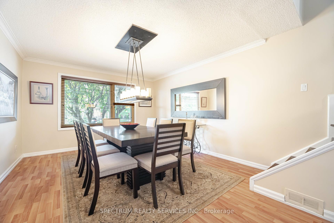
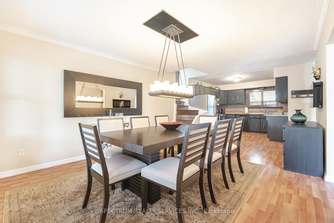
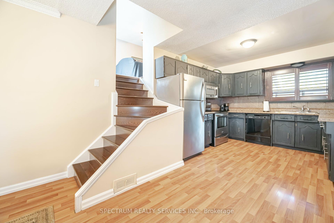
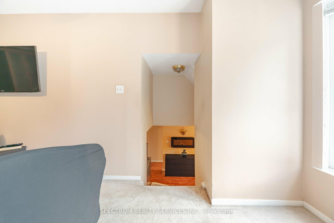
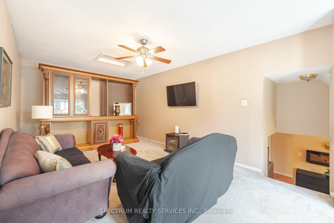
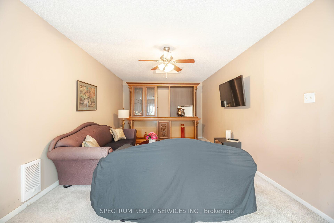
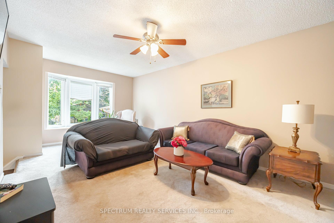
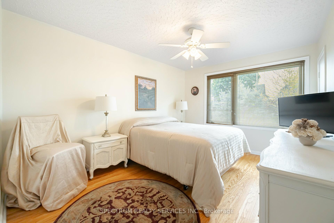
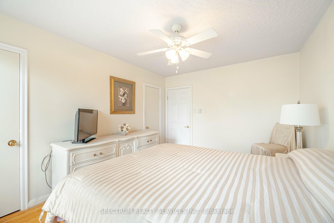
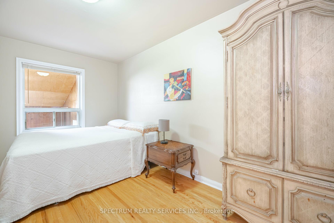
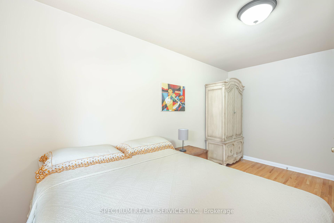
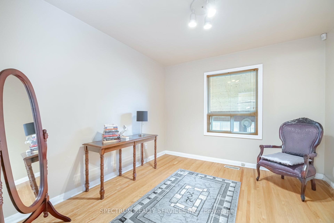


















































| Opportunity knocks welcome home to this wonderful home in a great neighborhood in a safe North York humberlae Pelmo-area sought after area, property is located around all your amenities schools, parks, public transit, shopping, places of worship, community centres, hwy 401,400, close to humber river hospital, close to airport, home features fantastic functional layout 3 plus 1 bedrooms 2 baths, very well maintained potential in lawsuit or rental basement with separate entrance, wet bar, generously size area of the kitchen and dining room for entertaining, fully fenced back yard with lots of room closed in sunroom over looking the yard from rainy days to enjoy your morning coffee, this property has pride of ownership, fabulous location to raise your family, property sold as is condition, no warranty. |
| Price | $1,199,000 |
| Taxes: | $4334.51 |
| Occupancy: | Owner |
| Address: | 26 Jubilee Cres , Toronto, M9M 1L3, Toronto |
| Directions/Cross Streets: | Weston Rd/Sheppard/401 |
| Rooms: | 8 |
| Bedrooms: | 3 |
| Bedrooms +: | 1 |
| Family Room: | F |
| Basement: | Separate Ent, Finished |
| Level/Floor | Room | Length(ft) | Width(ft) | Descriptions | |
| Room 1 | Main | Kitchen | 10.99 | 9.97 | Combined w/Dining, Backsplash, Window |
| Room 2 | Main | Dining Ro | 16.96 | 12.17 | Combined w/Kitchen |
| Room 3 | Main | Loft | 22.7 | 10.99 | Window, Broadloom |
| Room 4 | Main | Primary B | 12.99 | 9.97 | Hardwood Floor, Window, Closet |
| Room 5 | Main | Bedroom 2 | 13.97 | 8.99 | Hardwood Floor, Window, Closet |
| Room 6 | Main | Bedroom 3 | 10.99 | 9.97 | Hardwood Floor, Window, Closet |
| Room 7 | Lower | Recreatio | 26.96 | 16.99 | Tile Floor, Walk-Up, Window |
| Room 8 | Lower | Bedroom 4 | 16.96 | 10.07 | Window, Closet, Tile Floor |
| Washroom Type | No. of Pieces | Level |
| Washroom Type 1 | 4 | Main |
| Washroom Type 2 | 3 | Basement |
| Washroom Type 3 | 0 | |
| Washroom Type 4 | 0 | |
| Washroom Type 5 | 0 | |
| Washroom Type 6 | 4 | Main |
| Washroom Type 7 | 3 | Basement |
| Washroom Type 8 | 0 | |
| Washroom Type 9 | 0 | |
| Washroom Type 10 | 0 | |
| Washroom Type 11 | 4 | Main |
| Washroom Type 12 | 3 | Basement |
| Washroom Type 13 | 0 | |
| Washroom Type 14 | 0 | |
| Washroom Type 15 | 0 |
| Total Area: | 0.00 |
| Property Type: | Detached |
| Style: | Bungalow-Raised |
| Exterior: | Brick |
| Garage Type: | Attached |
| (Parking/)Drive: | Private |
| Drive Parking Spaces: | 4 |
| Park #1 | |
| Parking Type: | Private |
| Park #2 | |
| Parking Type: | Private |
| Pool: | None |
| Property Features: | Fenced Yard, Park |
| CAC Included: | N |
| Water Included: | N |
| Cabel TV Included: | N |
| Common Elements Included: | N |
| Heat Included: | N |
| Parking Included: | N |
| Condo Tax Included: | N |
| Building Insurance Included: | N |
| Fireplace/Stove: | N |
| Heat Type: | Forced Air |
| Central Air Conditioning: | Central Air |
| Central Vac: | N |
| Laundry Level: | Syste |
| Ensuite Laundry: | F |
| Sewers: | Sewer |
$
%
Years
This calculator is for demonstration purposes only. Always consult a professional
financial advisor before making personal financial decisions.
| Although the information displayed is believed to be accurate, no warranties or representations are made of any kind. |
| SPECTRUM REALTY SERVICES INC. |
- Listing -1 of 0
|
|

Gaurang Shah
Licenced Realtor
Dir:
416-841-0587
Bus:
905-458-7979
Fax:
905-458-1220
| Virtual Tour | Book Showing | Email a Friend |
Jump To:
At a Glance:
| Type: | Freehold - Detached |
| Area: | Toronto |
| Municipality: | Toronto W05 |
| Neighbourhood: | Humberlea-Pelmo Park W5 |
| Style: | Bungalow-Raised |
| Lot Size: | x 100.30(Feet) |
| Approximate Age: | |
| Tax: | $4,334.51 |
| Maintenance Fee: | $0 |
| Beds: | 3+1 |
| Baths: | 2 |
| Garage: | 0 |
| Fireplace: | N |
| Air Conditioning: | |
| Pool: | None |
Locatin Map:
Payment Calculator:

Listing added to your favorite list
Looking for resale homes?

By agreeing to Terms of Use, you will have ability to search up to 310222 listings and access to richer information than found on REALTOR.ca through my website.


