$1,759,800
Available - For Sale
Listing ID: C11990672
155 Major Stre , Toronto, M5S 2K9, Toronto
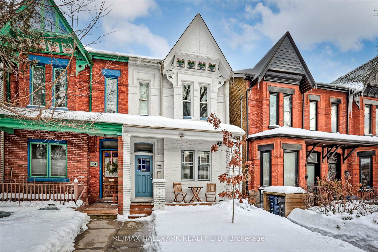
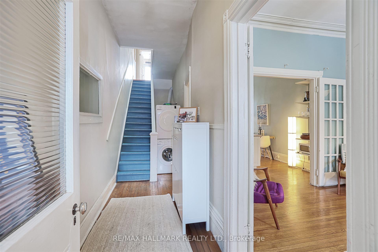
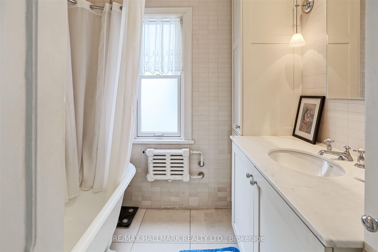
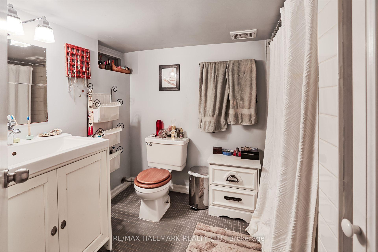
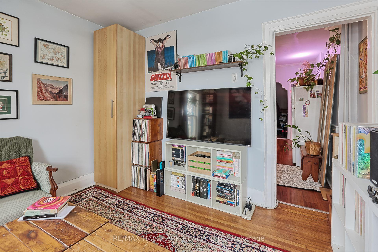
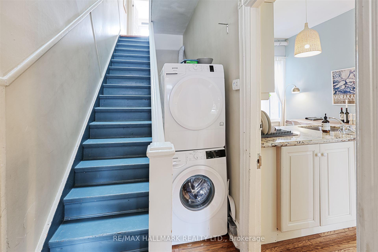
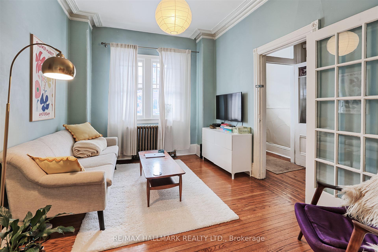
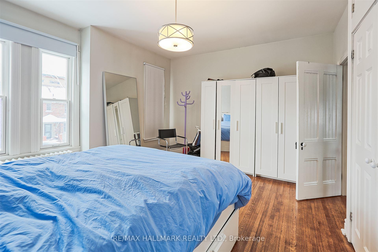
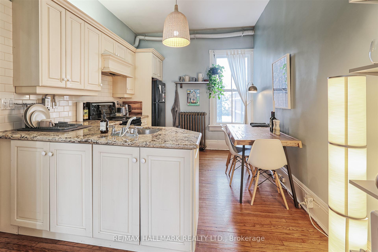
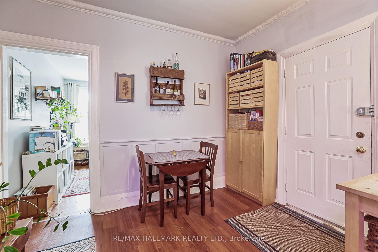
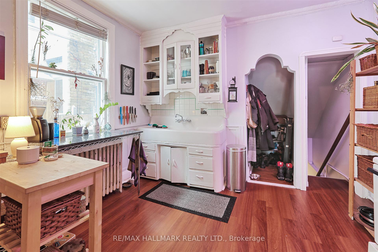
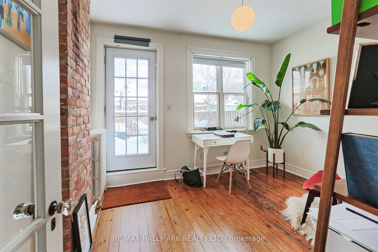
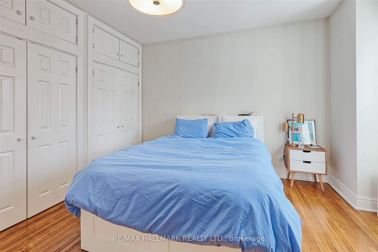
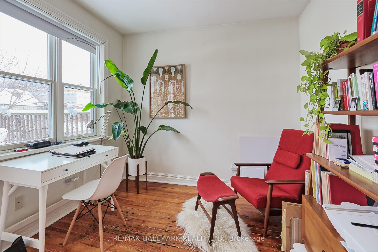
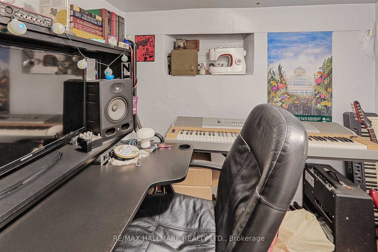
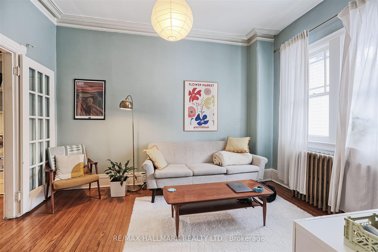
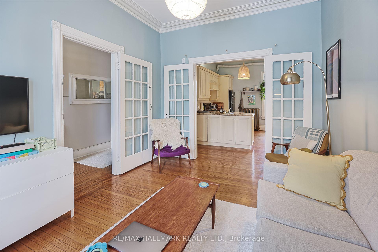
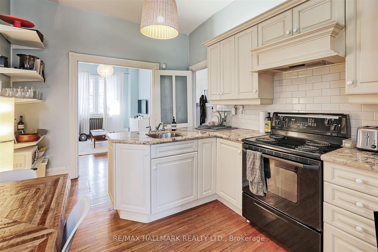
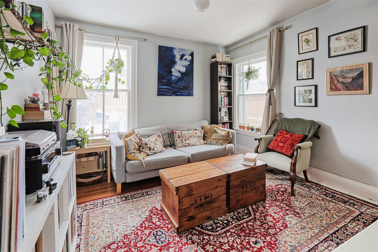
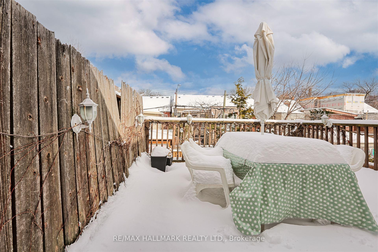
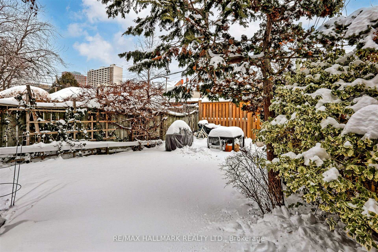
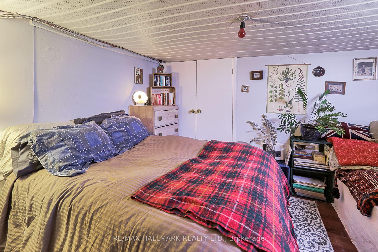
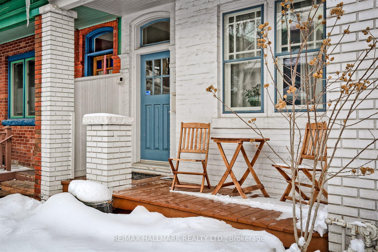
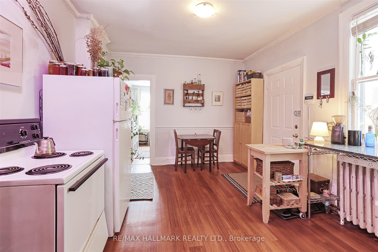
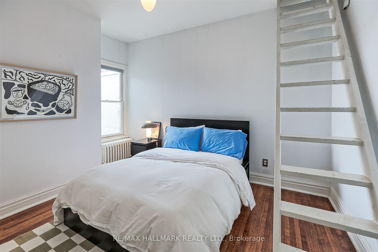
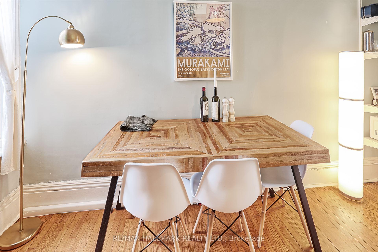
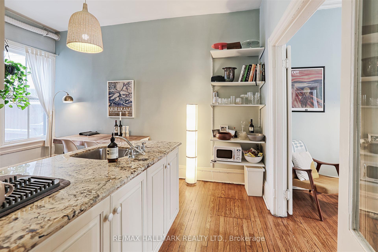
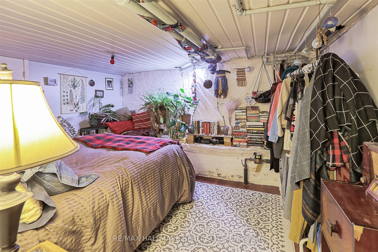
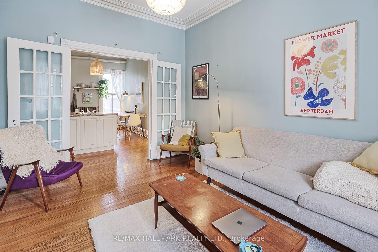
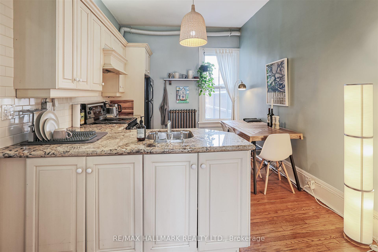
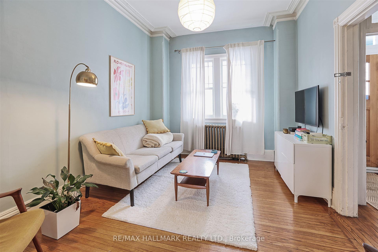
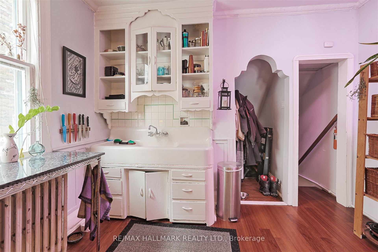
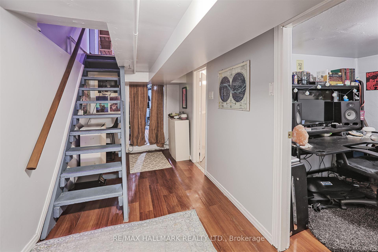
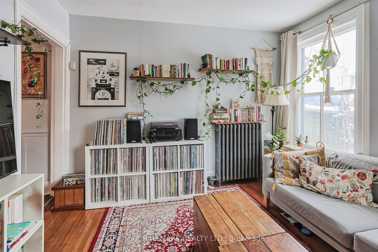
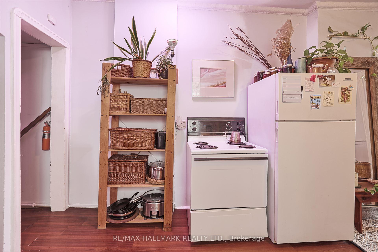
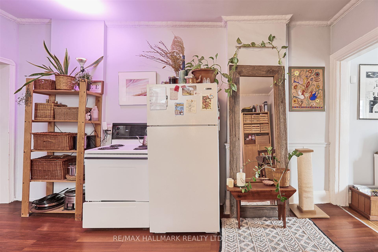




































| Welcome to 155 Major St, a timeless Victorian semi in the heart of Harbord Village. Set on a laneway-accessible lot, this property presents a prime opportunity for investors, end-users, renovators, and developers alike. Currently divided into two self-contained units, the front unit boasts 3 spacious bedrooms and 1 washroom, while the rear unit features a charming 1-bedroom, 1-washroom layout with a private entrance. Both units are occupied by fantastic tenants who take great care of the property, adding to its appeal. For those looking to add value, the possibilities are endless; potential to expand the back or build up to add a third floor, maximizing space and unlocking opportunities. Located just steps from Harbord & Spadina, this prime location offers seamless access to U of T, Kensington Market, hospitals, transit, and more. A rare opportunity in a thriving neighbourhood- don't miss out! |
| Price | $1,759,800 |
| Taxes: | $6974.06 |
| Occupancy: | Tenant |
| Address: | 155 Major Stre , Toronto, M5S 2K9, Toronto |
| Directions/Cross Streets: | Harbord & Spadina |
| Rooms: | 7 |
| Rooms +: | 2 |
| Bedrooms: | 4 |
| Bedrooms +: | 0 |
| Family Room: | T |
| Basement: | Partially Fi |
| Level/Floor | Room | Length(ft) | Width(ft) | Descriptions | |
| Room 1 | Main | Kitchen | 10.07 | 14.33 | Hardwood Floor, Eat-in Kitchen, East View |
| Room 2 | Main | Living Ro | 10.4 | 13.68 | Hardwood Floor, French Doors, Crown Moulding |
| Room 3 | Second | Primary B | 15.38 | 13.12 | Hardwood Floor, Double Closet, West View |
| Room 4 | Second | Bedroom 2 | 10 | 10.96 | Hardwood Floor, East View |
| Room 5 | Second | Bedroom 3 | 11.41 | 9.81 | Hardwood Floor, West View, W/O To Roof |
| Room 6 | Main | Kitchen | 11.35 | 15.58 | Laminate, Eat-in Kitchen, W/O To Yard |
| Room 7 | Main | Bedroom | 11.12 | 11.48 | Hardwood Floor |
| Room 8 | Basement | Office | 7.58 | 7.51 | Laminate |
| Room 9 | Basement | Den | 8.59 | 12.99 | Laminate |
| Washroom Type | No. of Pieces | Level |
| Washroom Type 1 | 4 | Second |
| Washroom Type 2 | 4 | Basement |
| Washroom Type 3 | 0 | |
| Washroom Type 4 | 0 | |
| Washroom Type 5 | 0 |
| Total Area: | 0.00 |
| Property Type: | Semi-Detached |
| Style: | 2-Storey |
| Exterior: | Brick |
| Garage Type: | None |
| (Parking/)Drive: | Lane |
| Drive Parking Spaces: | 1 |
| Park #1 | |
| Parking Type: | Lane |
| Park #2 | |
| Parking Type: | Lane |
| Pool: | None |
| CAC Included: | N |
| Water Included: | N |
| Cabel TV Included: | N |
| Common Elements Included: | N |
| Heat Included: | N |
| Parking Included: | N |
| Condo Tax Included: | N |
| Building Insurance Included: | N |
| Fireplace/Stove: | N |
| Heat Type: | Water |
| Central Air Conditioning: | None |
| Central Vac: | N |
| Laundry Level: | Syste |
| Ensuite Laundry: | F |
| Sewers: | Sewer |
$
%
Years
This calculator is for demonstration purposes only. Always consult a professional
financial advisor before making personal financial decisions.
| Although the information displayed is believed to be accurate, no warranties or representations are made of any kind. |
| RE/MAX HALLMARK REALTY LTD. |
- Listing -1 of 0
|
|

Gaurang Shah
Licenced Realtor
Dir:
416-841-0587
Bus:
905-458-7979
Fax:
905-458-1220
| Virtual Tour | Book Showing | Email a Friend |
Jump To:
At a Glance:
| Type: | Freehold - Semi-Detached |
| Area: | Toronto |
| Municipality: | Toronto C01 |
| Neighbourhood: | University |
| Style: | 2-Storey |
| Lot Size: | x 94.00(Feet) |
| Approximate Age: | |
| Tax: | $6,974.06 |
| Maintenance Fee: | $0 |
| Beds: | 4 |
| Baths: | 2 |
| Garage: | 0 |
| Fireplace: | N |
| Air Conditioning: | |
| Pool: | None |
Locatin Map:
Payment Calculator:

Listing added to your favorite list
Looking for resale homes?

By agreeing to Terms of Use, you will have ability to search up to 310222 listings and access to richer information than found on REALTOR.ca through my website.


