$990,000
Available - For Sale
Listing ID: E12031678
45 Barrymore Road , Toronto, M1J 1W4, Toronto
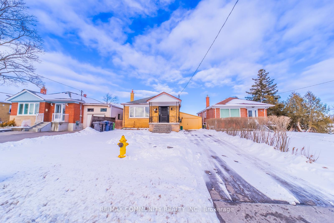
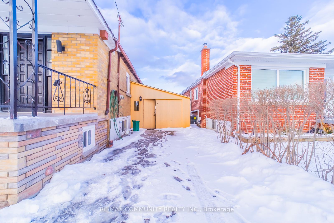
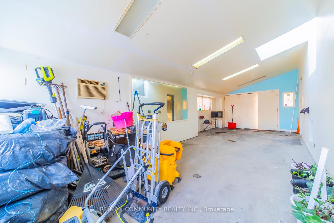
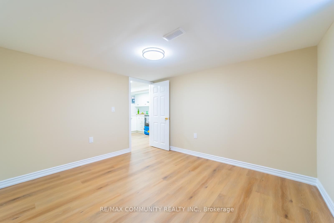
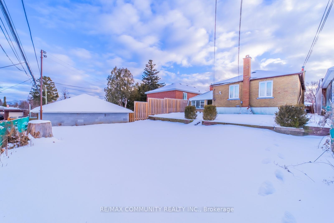
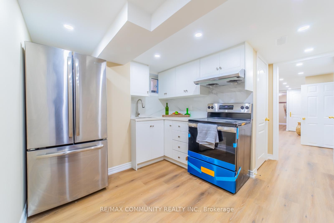
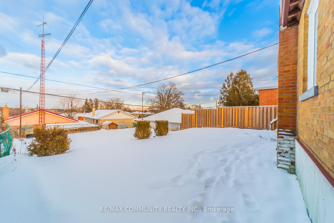
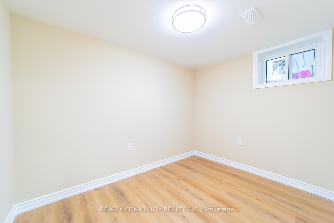
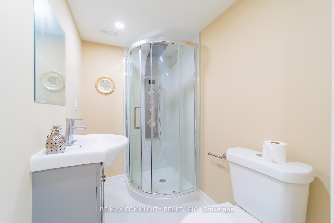
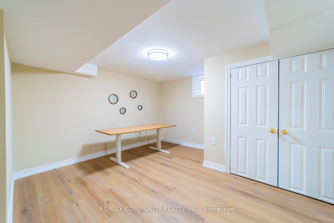
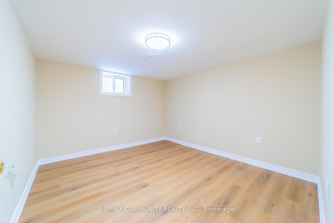
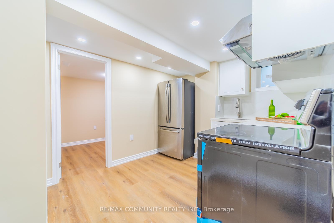
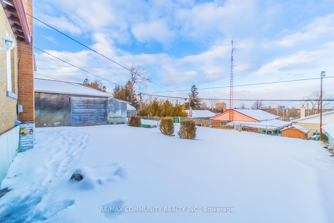
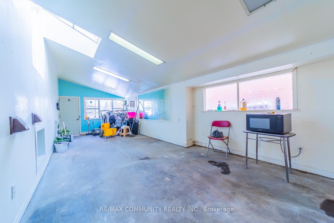
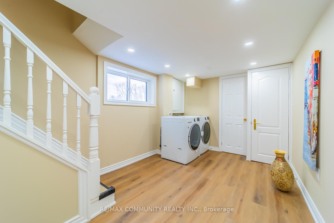
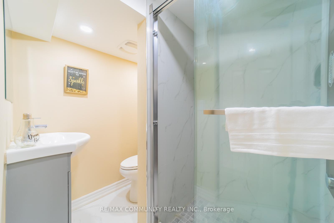
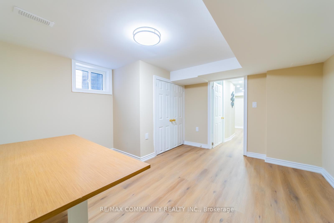
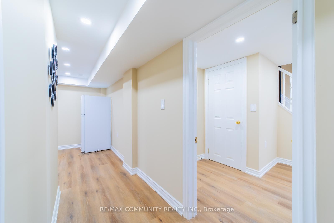
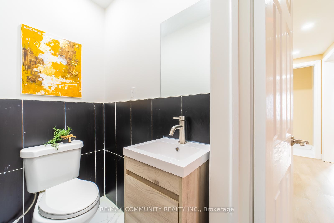
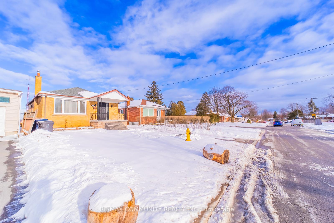
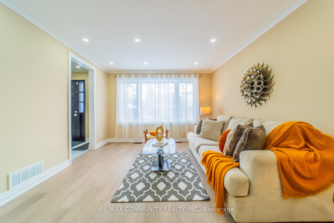
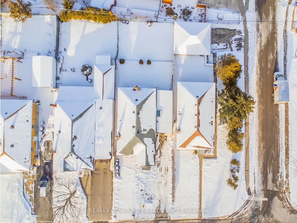
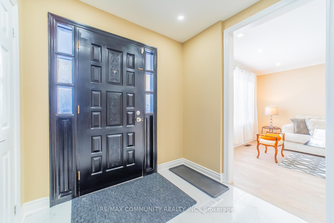
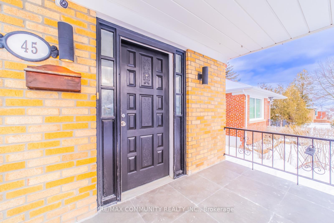
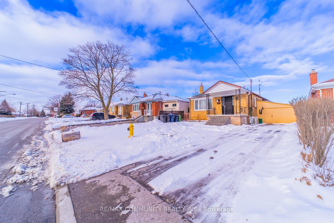
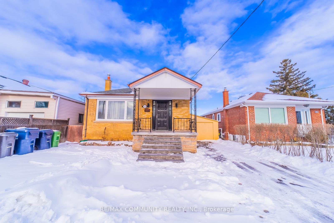
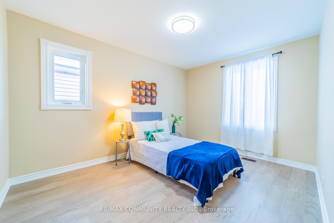
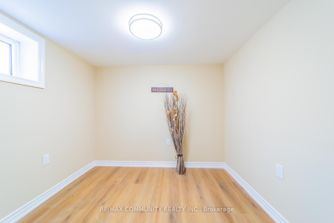
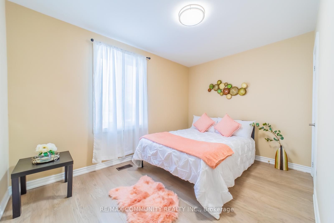
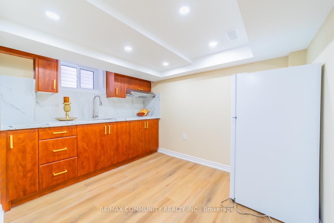
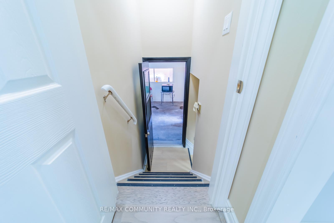
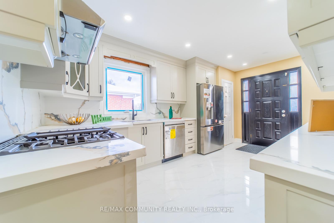
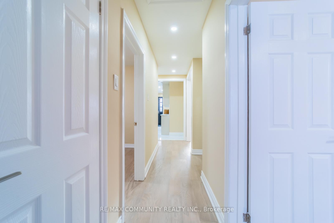
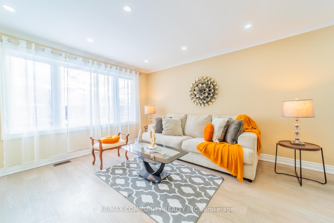
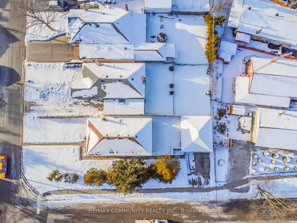
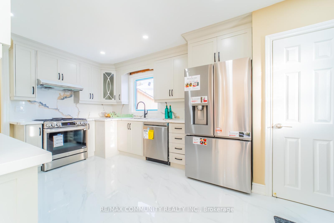
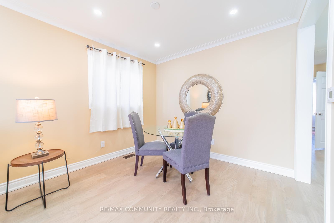
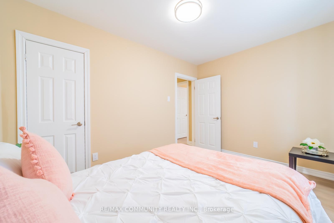
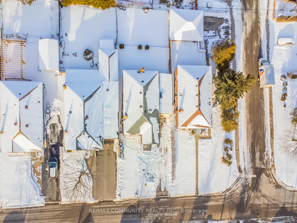
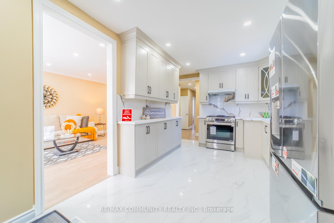
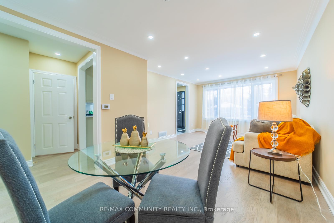
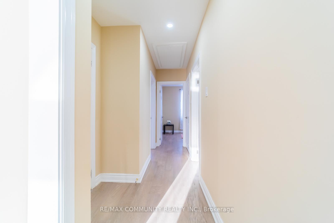
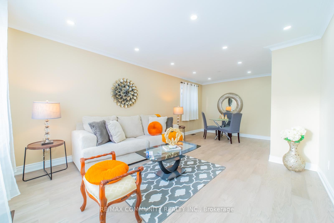
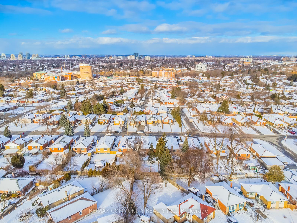
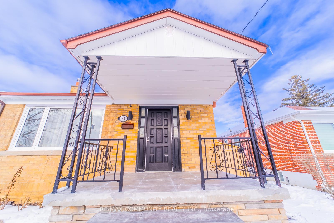
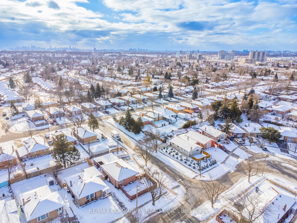
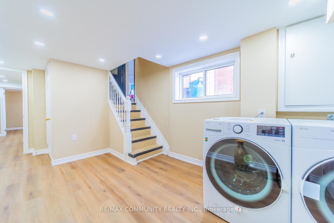
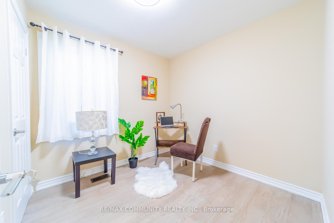
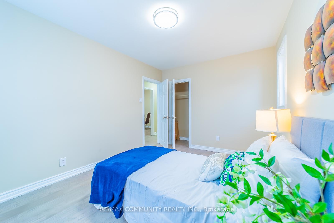
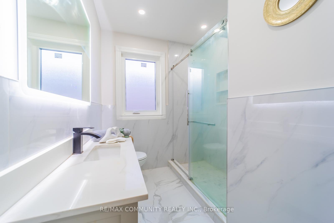


















































| Welcome to this fully renovated 3-bedroom bungalow in a prime location! This home features a private driveway, detached garage, and parking for at least 4 cars. The separate entrance leads to a finished basement with 4 additional bedrooms and 2 full bathrooms, offering great rental income potential. With brand new appliances and a premium-sized lot, this home is truly move-in ready. Conveniently located with easy access to public transit, Hwy 401, Scarborough Town Centre, schools, parks, supermarkets, hospitals, and cultural institutions. |
| Price | $990,000 |
| Taxes: | $3969.85 |
| Occupancy: | Vacant |
| Address: | 45 Barrymore Road , Toronto, M1J 1W4, Toronto |
| Directions/Cross Streets: | McCowan & Lawrence |
| Rooms: | 5 |
| Rooms +: | 5 |
| Bedrooms: | 3 |
| Bedrooms +: | 4 |
| Family Room: | F |
| Basement: | Finished, Separate Ent |
| Level/Floor | Room | Length(ft) | Width(ft) | Descriptions | |
| Room 1 | Main | Living Ro | 20.66 | 11.81 | Combined w/Dining, Hardwood Floor |
| Room 2 | Main | Dining Ro | 20.66 | 20.66 | Combined w/Living, Hardwood Floor |
| Room 3 | Main | Kitchen | 9.48 | 9.84 | Eat-in Kitchen, Tile Floor |
| Room 4 | Main | Primary B | 12.73 | 9.45 | Hardwood Floor, Closet |
| Room 5 | Main | Bedroom 2 | 17.32 | 11.94 | Hardwood Floor, Closet |
| Room 6 | Main | Bedroom 3 | 9.84 | 8.53 | Hardwood Floor, Closet |
| Room 7 | Basement | Bedroom | 8.5 | 7.58 | Vinyl Floor |
| Room 8 | Basement | Bedroom 2 | 11.09 | 11.38 | Vinyl Floor |
| Room 9 | Basement | Bedroom 3 | 6.99 | 9.38 | Vinyl Floor |
| Room 10 | Basement | Bedroom 4 | 10.27 | 11.38 | Vinyl Floor |
| Washroom Type | No. of Pieces | Level |
| Washroom Type 1 | 3 | Basement |
| Washroom Type 2 | 3 | Main |
| Washroom Type 3 | 2 | Main |
| Washroom Type 4 | 0 | |
| Washroom Type 5 | 0 |
| Total Area: | 0.00 |
| Property Type: | Detached |
| Style: | Bungalow |
| Exterior: | Brick |
| Garage Type: | Attached |
| (Parking/)Drive: | Private |
| Drive Parking Spaces: | 3 |
| Park #1 | |
| Parking Type: | Private |
| Park #2 | |
| Parking Type: | Private |
| Pool: | None |
| CAC Included: | N |
| Water Included: | N |
| Cabel TV Included: | N |
| Common Elements Included: | N |
| Heat Included: | N |
| Parking Included: | N |
| Condo Tax Included: | N |
| Building Insurance Included: | N |
| Fireplace/Stove: | N |
| Heat Type: | Forced Air |
| Central Air Conditioning: | Central Air |
| Central Vac: | N |
| Laundry Level: | Syste |
| Ensuite Laundry: | F |
| Sewers: | Sewer |
$
%
Years
This calculator is for demonstration purposes only. Always consult a professional
financial advisor before making personal financial decisions.
| Although the information displayed is believed to be accurate, no warranties or representations are made of any kind. |
| RE/MAX COMMUNITY REALTY INC. |
- Listing -1 of 0
|
|

Gaurang Shah
Licenced Realtor
Dir:
416-841-0587
Bus:
905-458-7979
Fax:
905-458-1220
| Virtual Tour | Book Showing | Email a Friend |
Jump To:
At a Glance:
| Type: | Freehold - Detached |
| Area: | Toronto |
| Municipality: | Toronto E09 |
| Neighbourhood: | Bendale |
| Style: | Bungalow |
| Lot Size: | x 125.15(Feet) |
| Approximate Age: | |
| Tax: | $3,969.85 |
| Maintenance Fee: | $0 |
| Beds: | 3+4 |
| Baths: | 4 |
| Garage: | 0 |
| Fireplace: | N |
| Air Conditioning: | |
| Pool: | None |
Locatin Map:
Payment Calculator:

Listing added to your favorite list
Looking for resale homes?

By agreeing to Terms of Use, you will have ability to search up to 307772 listings and access to richer information than found on REALTOR.ca through my website.


