$699,000
Available - For Sale
Listing ID: X12029116
551 TRIANGLE Stre , Kanata, K2V 0M5, Ottawa
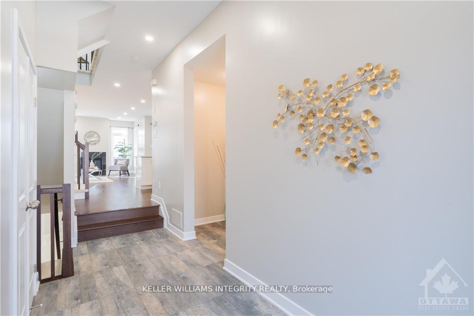
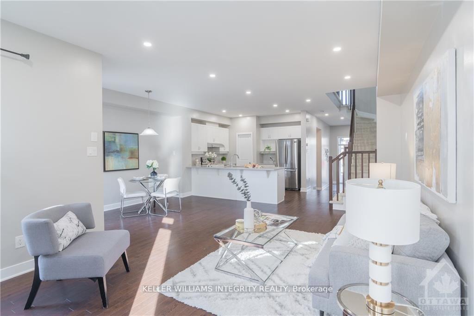
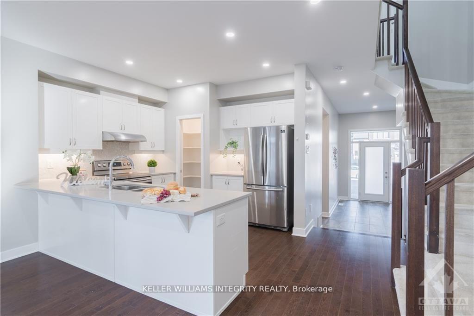
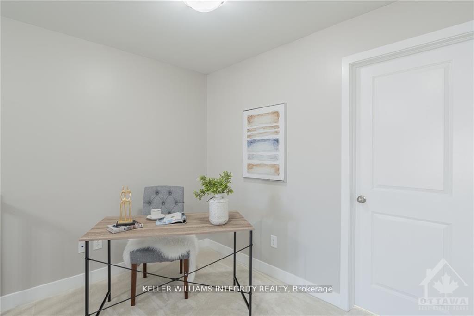
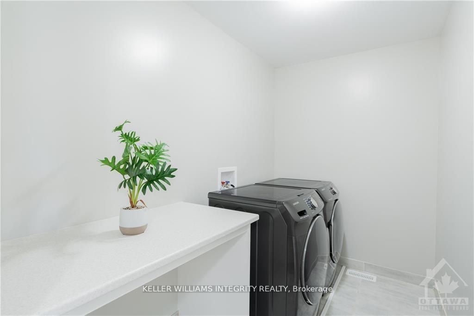
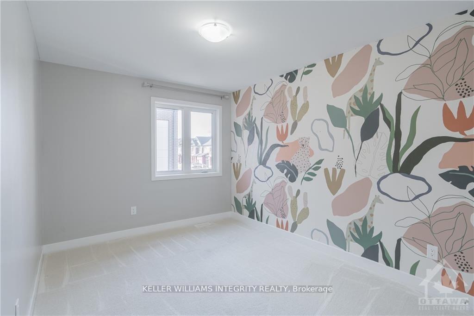
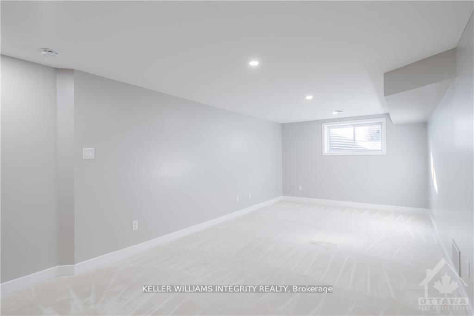
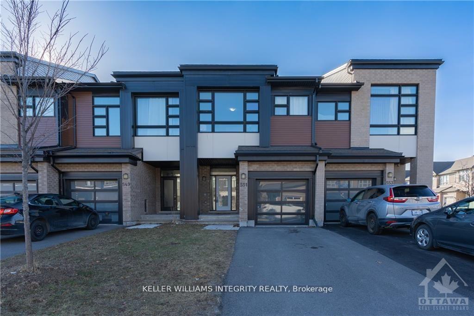
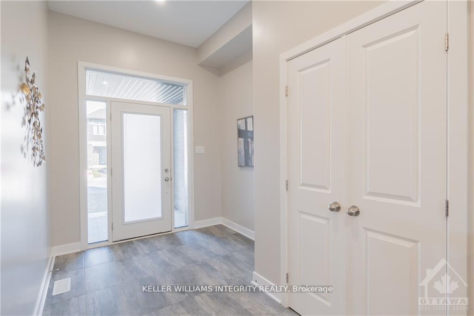
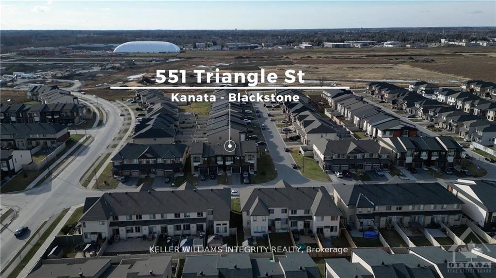
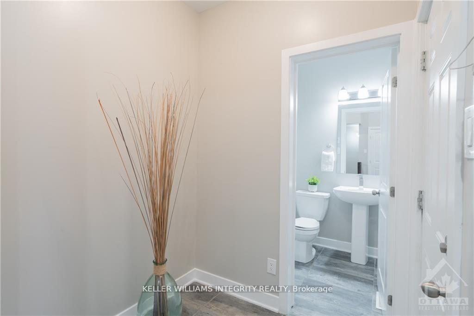
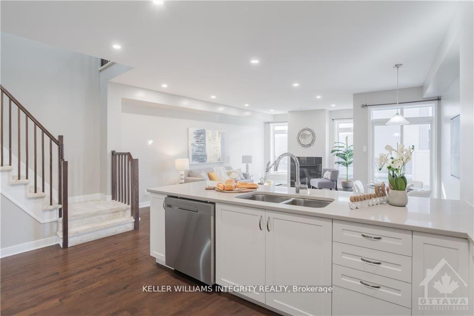
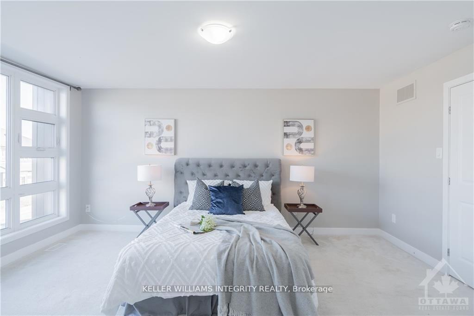
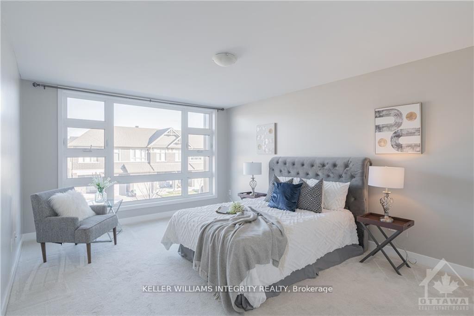
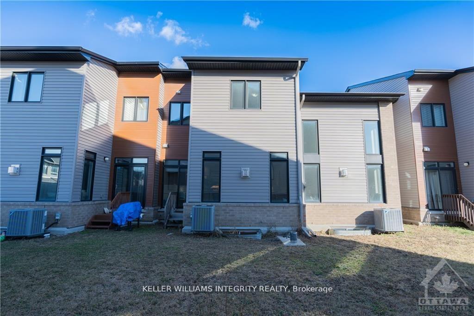
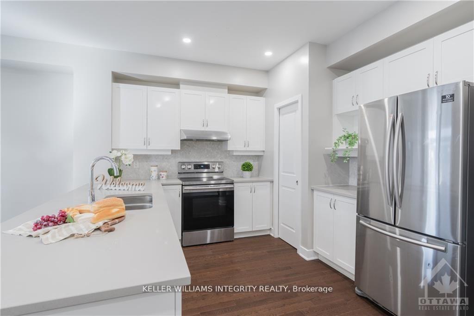
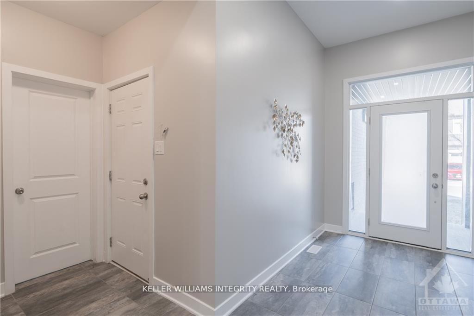
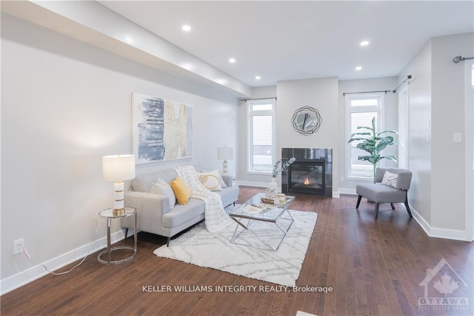
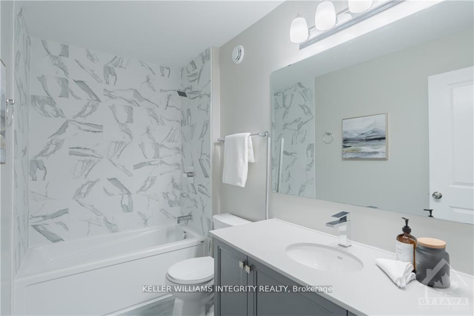
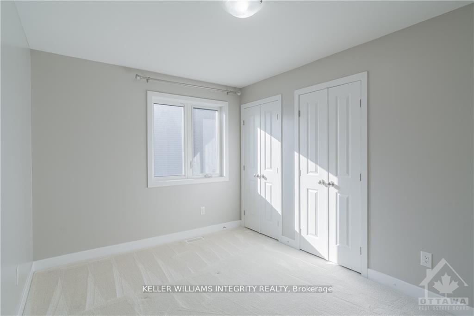
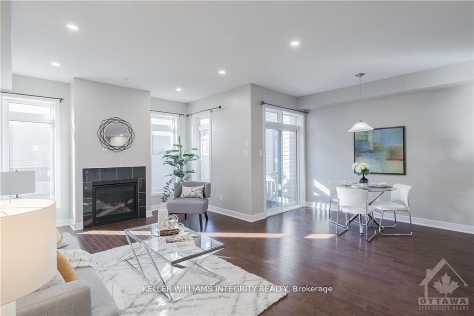
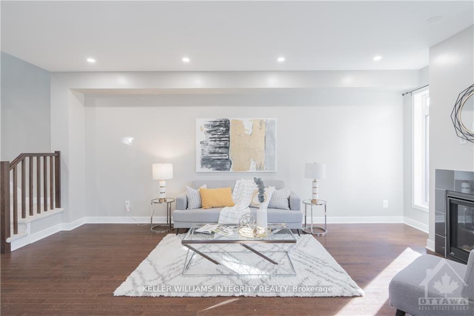
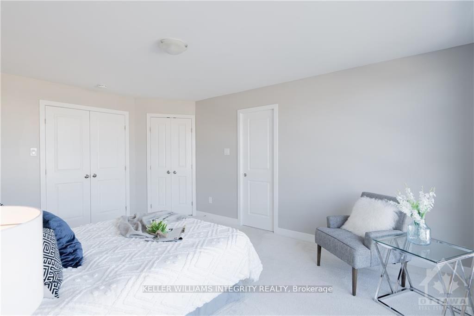
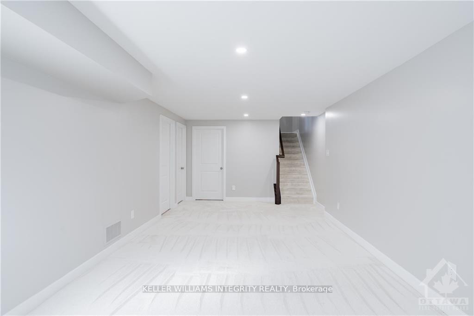
























| Luxurious 2020-built Urbandale Townhouse! Discover the elegance of the Discovery model, spanning approximately 2,119 sq. ft. according to the builder's floor plan, enriched with contemporary upgrades. This home includes 3 bedrooms plus a second-floor computer nook, 2.5 bathrooms, and recent improvements such as quartz countertops, an enhanced backsplash, new paint, and modern pot lights. Situated in a prime location, it's close to top-tier schools, parks, shopping, and provides easy access to highways. The ground floor features hardwood and ceramic floors, an open-plan chef's kitchen with extensive storage, top-of-the-line stainless steel appliances, a walk-in pantry, and a spacious living/dining area with a warm gas fireplace. The upper level hosts the primary suite with a sizable walk-in closet and a 4-piece ensuite. Two additional spacious bedrooms, a full bathroom, a laundry space, and a loft area round out the second floor. The fully finished basement is bright with large windows and offers ample storage. Completing this stunning property is an extra-large single-car garage with a brightly lit door, enhancing the homes outstanding curb appeal. |
| Price | $699,000 |
| Taxes: | $4603.00 |
| Occupancy: | Tenant |
| Address: | 551 TRIANGLE Stre , Kanata, K2V 0M5, Ottawa |
| Lot Size: | 6.07 x 99.90 (Feet) |
| Directions/Cross Streets: | Take Terry Fox to Abbott St E., right on Triangle Street |
| Rooms: | 15 |
| Rooms +: | 0 |
| Bedrooms: | 3 |
| Bedrooms +: | 0 |
| Family Room: | T |
| Basement: | Full, Finished |
| Level/Floor | Room | Length(ft) | Width(ft) | Descriptions | |
| Room 1 | Main | Living Ro | 19.16 | 11.97 | |
| Room 2 | Main | Kitchen | 10.66 | 10.5 | |
| Room 3 | Second | Primary B | 16.47 | 12.3 | |
| Room 4 | Second | Bedroom | 12.66 | 9.48 | |
| Room 5 | Second | Bedroom | 12.99 | 9.32 | |
| Room 6 | Second | Loft | 9.32 | 7.05 | |
| Room 7 | Lower | Family Ro | 22.99 | 11.97 |
| Washroom Type | No. of Pieces | Level |
| Washroom Type 1 | 4 | Second |
| Washroom Type 2 | 2 | Main |
| Washroom Type 3 | 3 | Second |
| Washroom Type 4 | 0 | |
| Washroom Type 5 | 0 |
| Total Area: | 0.00 |
| Property Type: | Att/Row/Townhouse |
| Style: | 2-Storey |
| Exterior: | Concrete, Brick |
| Garage Type: | Attached |
| Drive Parking Spaces: | 1 |
| Pool: | None |
| Property Features: | Public Trans, Park |
| CAC Included: | N |
| Water Included: | N |
| Cabel TV Included: | N |
| Common Elements Included: | N |
| Heat Included: | N |
| Parking Included: | N |
| Condo Tax Included: | N |
| Building Insurance Included: | N |
| Fireplace/Stove: | Y |
| Heat Type: | Forced Air |
| Central Air Conditioning: | Central Air |
| Central Vac: | N |
| Laundry Level: | Syste |
| Ensuite Laundry: | F |
| Sewers: | Sewer |
| Utilities-Cable: | N |
| Utilities-Hydro: | Y |
$
%
Years
This calculator is for demonstration purposes only. Always consult a professional
financial advisor before making personal financial decisions.
| Although the information displayed is believed to be accurate, no warranties or representations are made of any kind. |
| KELLER WILLIAMS INTEGRITY REALTY |
- Listing -1 of 0
|
|

Gaurang Shah
Licenced Realtor
Dir:
416-841-0587
Bus:
905-458-7979
Fax:
905-458-1220
| Book Showing | Email a Friend |
Jump To:
At a Glance:
| Type: | Freehold - Att/Row/Townhouse |
| Area: | Ottawa |
| Municipality: | Kanata |
| Neighbourhood: | 9010 - Kanata - Emerald Meadows/Trailwest |
| Style: | 2-Storey |
| Lot Size: | 6.07 x 99.90(Feet) |
| Approximate Age: | |
| Tax: | $4,603 |
| Maintenance Fee: | $0 |
| Beds: | 3 |
| Baths: | 3 |
| Garage: | 0 |
| Fireplace: | Y |
| Air Conditioning: | |
| Pool: | None |
Locatin Map:
Payment Calculator:

Listing added to your favorite list
Looking for resale homes?

By agreeing to Terms of Use, you will have ability to search up to 310222 listings and access to richer information than found on REALTOR.ca through my website.


