$879,900
Available - For Sale
Listing ID: E12032187
422 Juliana Driv , Oshawa, L1G 2E8, Durham
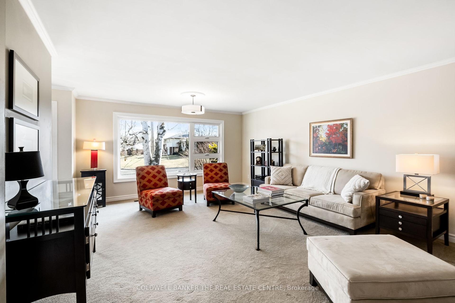
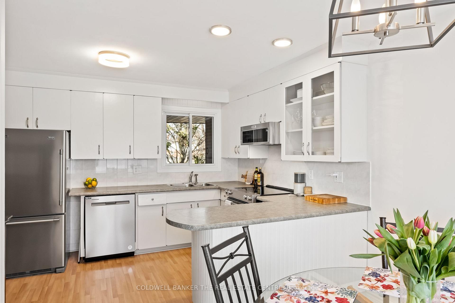
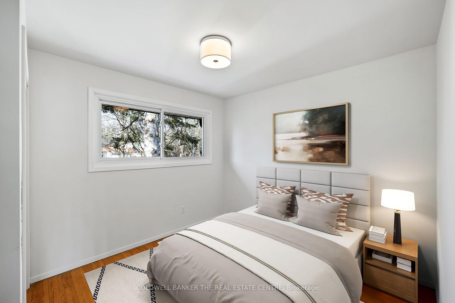
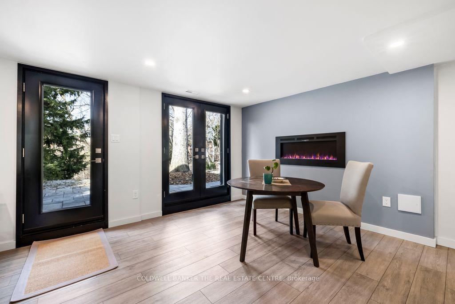
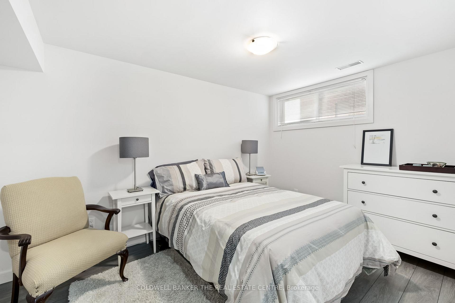
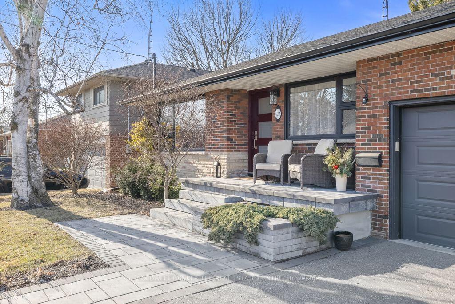
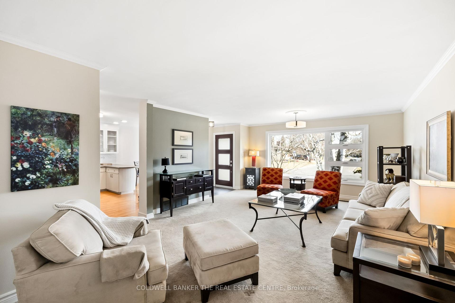
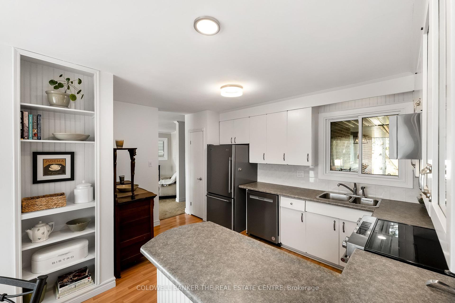
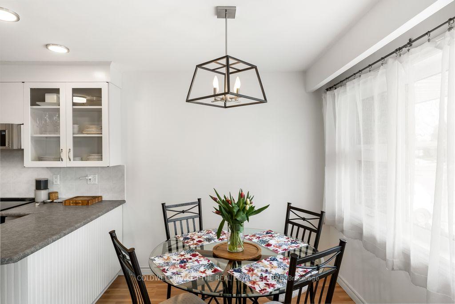
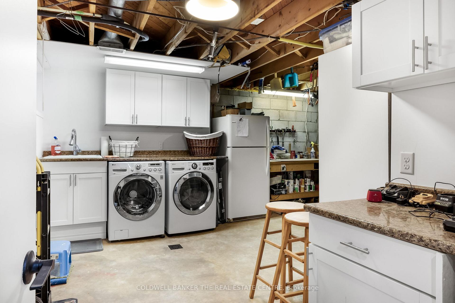
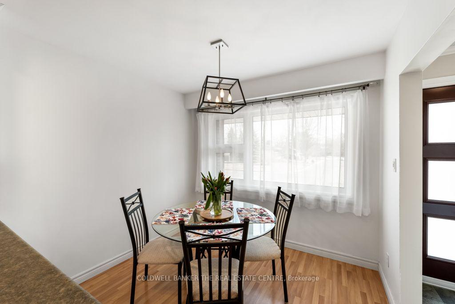
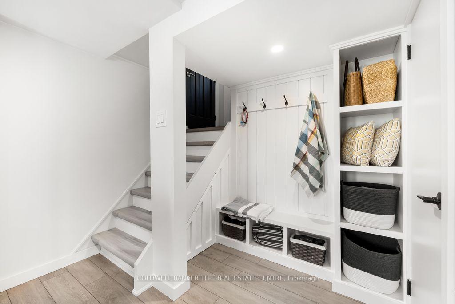
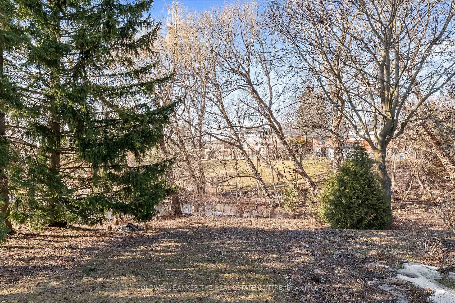
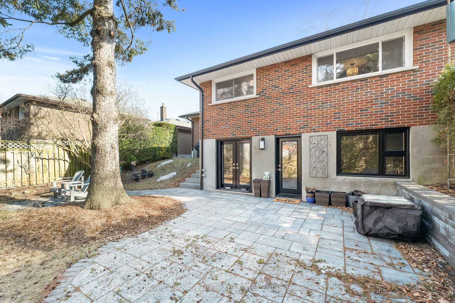
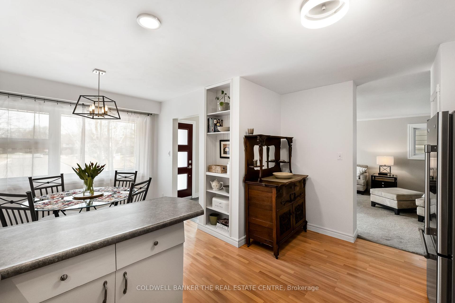
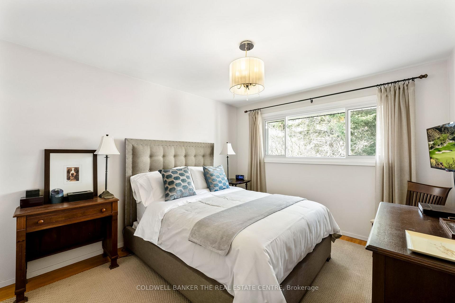
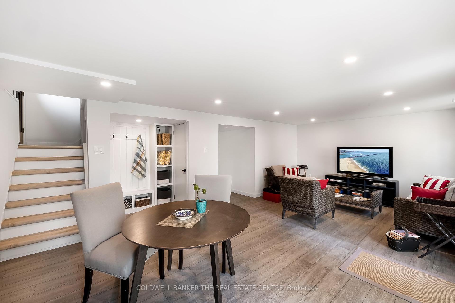
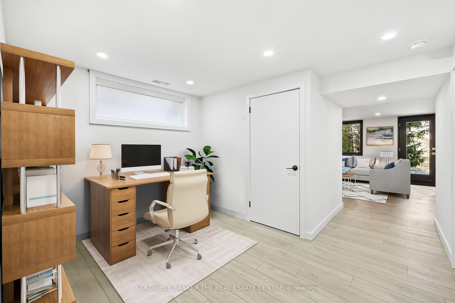
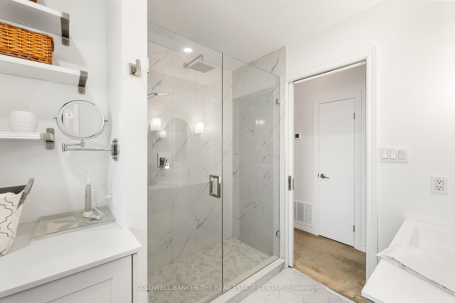
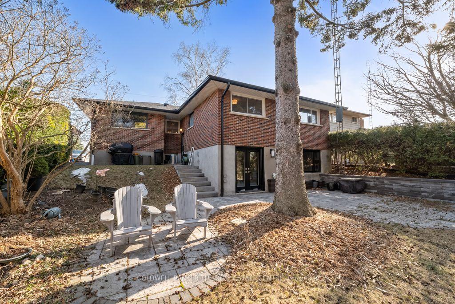
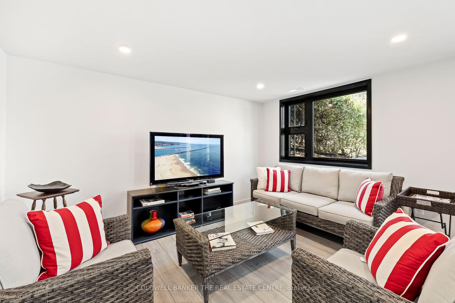
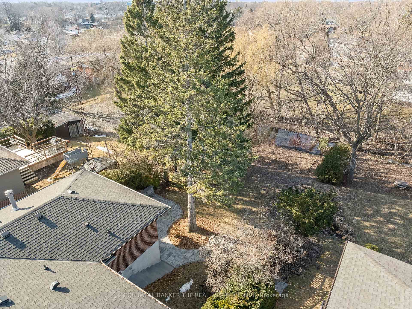
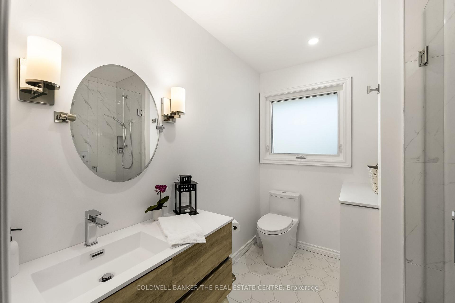
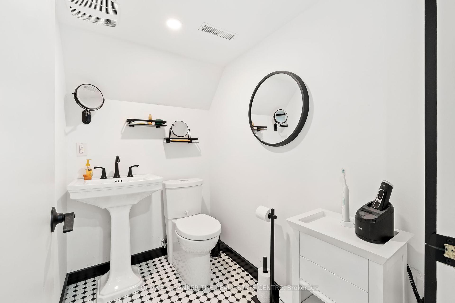
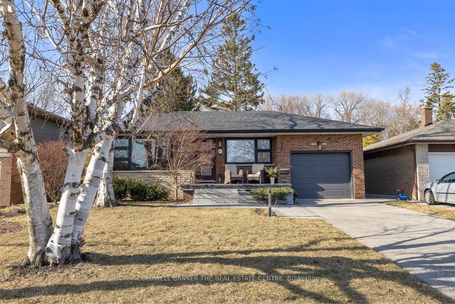
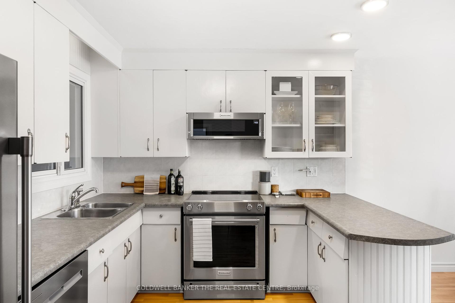


























| RAVINE LOT! Park Like Setting!!! Beautiful all brick bungalow with walkout to a private ravine backyard set in a mature family friendly neighborhood!! Walk inside and enjoy the airy illuminated feel thanks to the generous large windows throughout the house and open living/dining room. Brand new modern bathroom and lower level renovations with walkout to a beautiful ravine and two fireplaces makes this truly an entertainers delight. Huge stone patio which wraps around the house to the front porch has been professionally installed. Other features include an office nook, the huge laundry room is combined with a workshop and cold cellar. Close to schools , shopping and restaurants as well as transit. This home is a Must See!! |
| Price | $879,900 |
| Taxes: | $5140.00 |
| Assessment Year: | 2024 |
| Occupancy: | Owner |
| Address: | 422 Juliana Driv , Oshawa, L1G 2E8, Durham |
| Directions/Cross Streets: | Central Park/Juliana Dr |
| Rooms: | 6 |
| Rooms +: | 4 |
| Bedrooms: | 2 |
| Bedrooms +: | 1 |
| Family Room: | T |
| Basement: | Finished wit |
| Level/Floor | Room | Length(ft) | Width(ft) | Descriptions | |
| Room 1 | Main | Living Ro | 23.94 | 15.09 | Broadloom, Combined w/Dining, Large Window |
| Room 2 | Main | Dining Ro | 23.94 | 15.09 | Broadloom, Combined w/Living, Fireplace |
| Room 3 | Main | Kitchen | 17.22 | 12.79 | Breakfast Area, Stainless Steel Appl, Laminate |
| Room 4 | Main | Primary B | 13.12 | 11.15 | Double Closet, Laminate |
| Room 5 | Main | Bedroom 2 | 12.14 | 11.15 | Double Closet, Laminate |
| Room 6 | Main | Bathroom | 17.22 | 8.2 | 3 Pc Bath, Glass Doors, Ceramic Floor |
| Room 7 | Lower | Family Ro | 20.99 | 13.12 | B/I Shelves, W/O To Greenbelt, Electric Fireplace |
| Room 8 | Lower | Bedroom 3 | 12.14 | 9.18 | Double Closet, Vinyl Floor |
| Room 9 | Lower | Bathroom | 9.18 | 7.54 | Pedestal Sink, 2 Pc Bath, Ceramic Floor |
| Room 10 | Lower | Laundry | 16.07 | 15.09 |
| Washroom Type | No. of Pieces | Level |
| Washroom Type 1 | 3 | Main |
| Washroom Type 2 | 2 | Lower |
| Washroom Type 3 | 0 | |
| Washroom Type 4 | 0 | |
| Washroom Type 5 | 0 | |
| Washroom Type 6 | 3 | Main |
| Washroom Type 7 | 2 | Lower |
| Washroom Type 8 | 0 | |
| Washroom Type 9 | 0 | |
| Washroom Type 10 | 0 | |
| Washroom Type 11 | 3 | Main |
| Washroom Type 12 | 2 | Lower |
| Washroom Type 13 | 0 | |
| Washroom Type 14 | 0 | |
| Washroom Type 15 | 0 | |
| Washroom Type 16 | 3 | Main |
| Washroom Type 17 | 2 | Lower |
| Washroom Type 18 | 0 | |
| Washroom Type 19 | 0 | |
| Washroom Type 20 | 0 | |
| Washroom Type 21 | 3 | Main |
| Washroom Type 22 | 2 | Lower |
| Washroom Type 23 | 0 | |
| Washroom Type 24 | 0 | |
| Washroom Type 25 | 0 | |
| Washroom Type 26 | 3 | Main |
| Washroom Type 27 | 2 | Lower |
| Washroom Type 28 | 0 | |
| Washroom Type 29 | 0 | |
| Washroom Type 30 | 0 |
| Total Area: | 0.00 |
| Approximatly Age: | 51-99 |
| Property Type: | Detached |
| Style: | Bungalow |
| Exterior: | Brick |
| Garage Type: | Built-In |
| Drive Parking Spaces: | 4 |
| Pool: | None |
| Approximatly Age: | 51-99 |
| Approximatly Square Footage: | 1100-1500 |
| CAC Included: | N |
| Water Included: | N |
| Cabel TV Included: | N |
| Common Elements Included: | N |
| Heat Included: | N |
| Parking Included: | N |
| Condo Tax Included: | N |
| Building Insurance Included: | N |
| Fireplace/Stove: | Y |
| Heat Type: | Forced Air |
| Central Air Conditioning: | Central Air |
| Central Vac: | N |
| Laundry Level: | Syste |
| Ensuite Laundry: | F |
| Sewers: | Sewer |
| Utilities-Cable: | Y |
| Utilities-Hydro: | Y |
$
%
Years
This calculator is for demonstration purposes only. Always consult a professional
financial advisor before making personal financial decisions.
| Although the information displayed is believed to be accurate, no warranties or representations are made of any kind. |
| COLDWELL BANKER THE REAL ESTATE CENTRE |
- Listing -1 of 0
|
|

Gaurang Shah
Licenced Realtor
Dir:
416-841-0587
Bus:
905-458-7979
Fax:
905-458-1220
| Virtual Tour | Book Showing | Email a Friend |
Jump To:
At a Glance:
| Type: | Freehold - Detached |
| Area: | Durham |
| Municipality: | Oshawa |
| Neighbourhood: | O'Neill |
| Style: | Bungalow |
| Lot Size: | x 192.72(Feet) |
| Approximate Age: | 51-99 |
| Tax: | $5,140 |
| Maintenance Fee: | $0 |
| Beds: | 2+1 |
| Baths: | 2 |
| Garage: | 0 |
| Fireplace: | Y |
| Air Conditioning: | |
| Pool: | None |
Locatin Map:
Payment Calculator:

Listing added to your favorite list
Looking for resale homes?

By agreeing to Terms of Use, you will have ability to search up to 305495 listings and access to richer information than found on REALTOR.ca through my website.


