$909,900
Available - For Sale
Listing ID: W12005566
245 Touchstone Driv , Toronto, M6M 5J7, Toronto

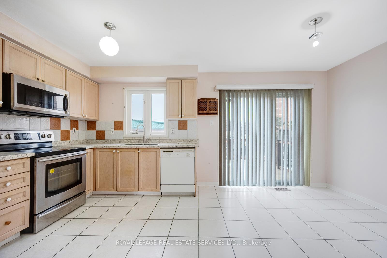
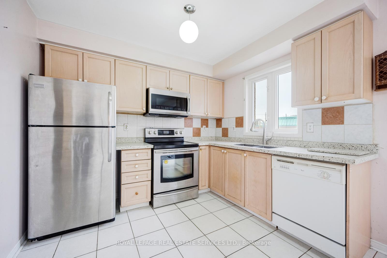
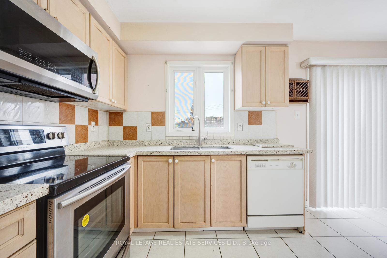
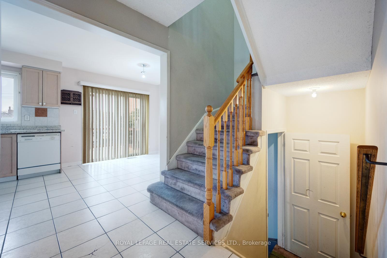
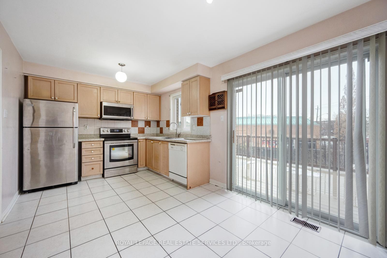

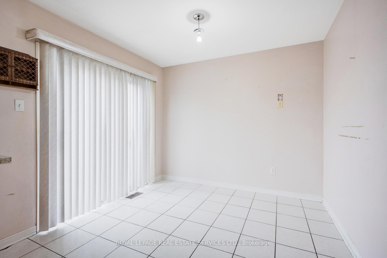
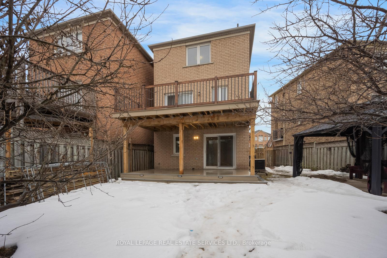
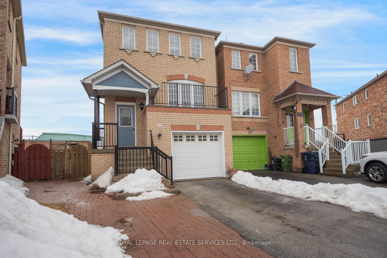
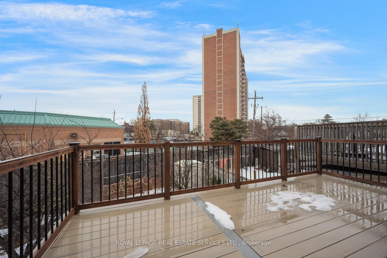
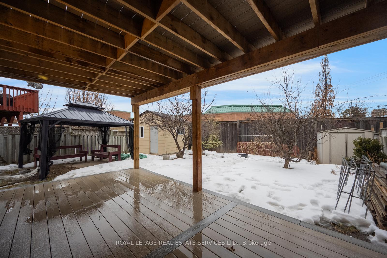
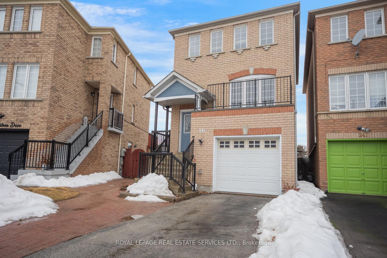
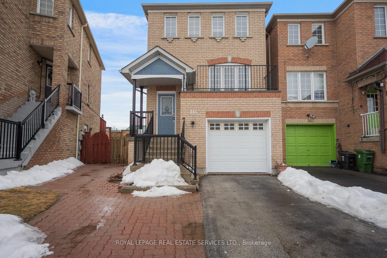
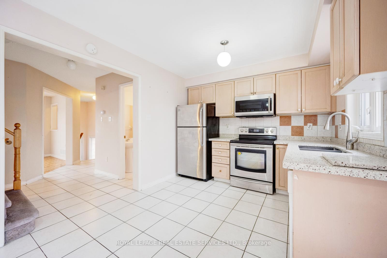
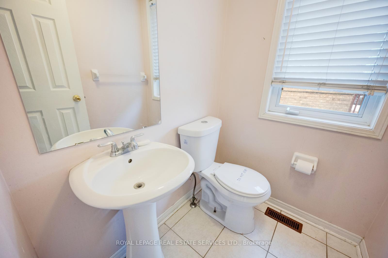
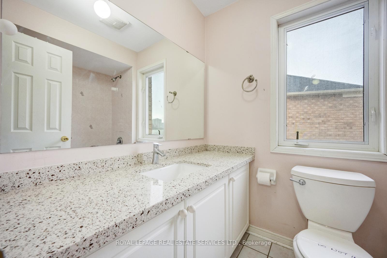
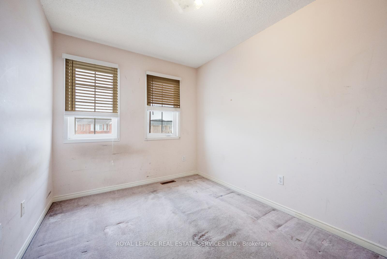
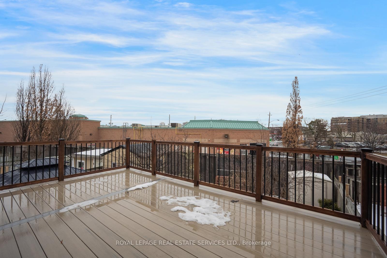
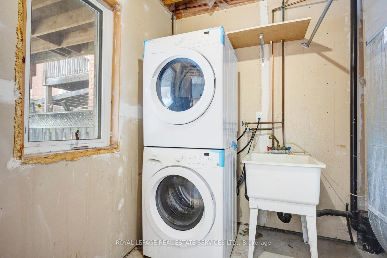
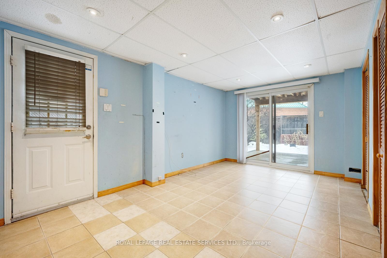
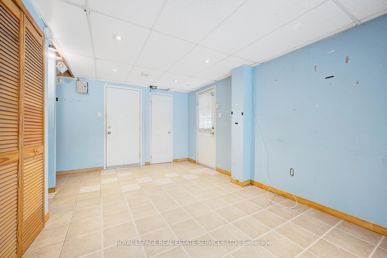
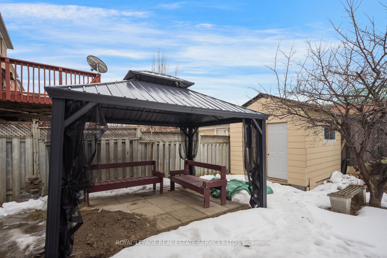
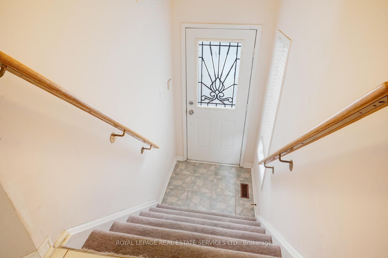
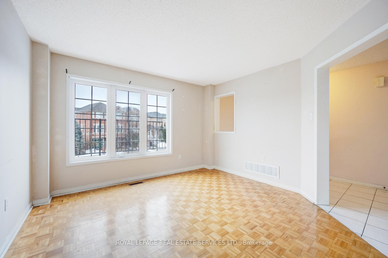
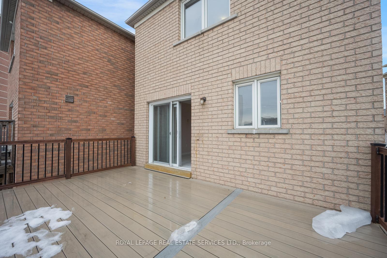
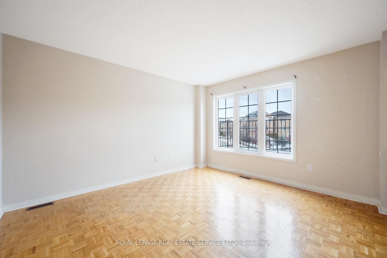
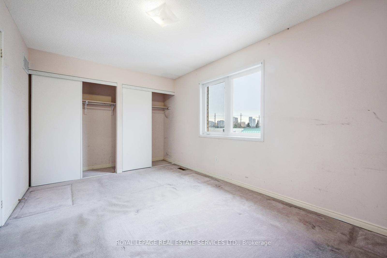
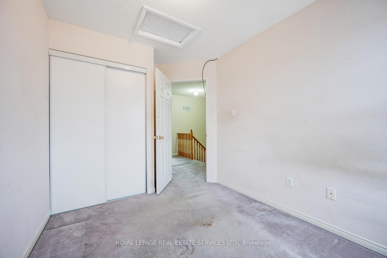
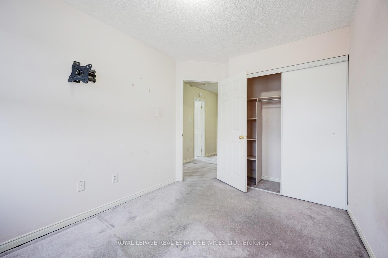
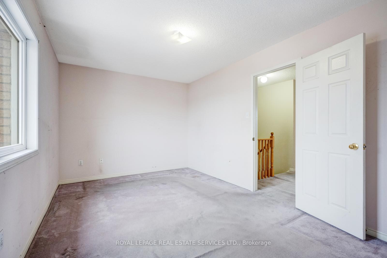

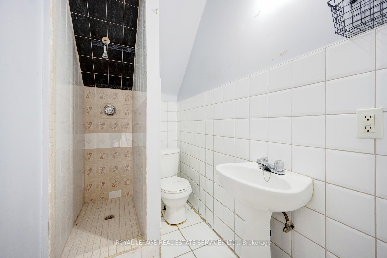
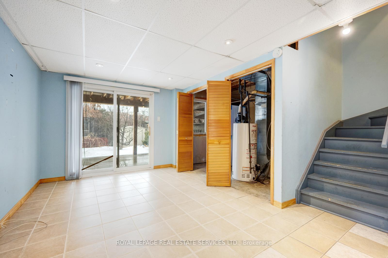
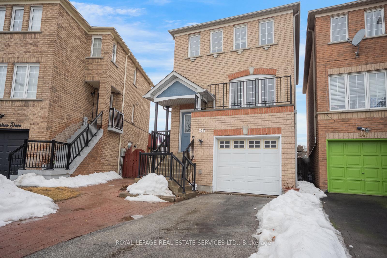
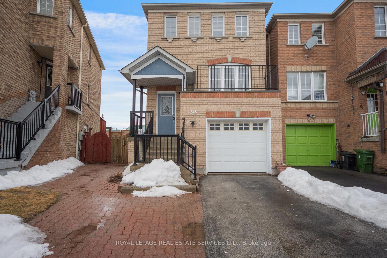




































| Sold under POWER OF SALE. "sold" as is - where is. Amazing opportunity to own a 2 storey brick home in a great neighborhood. - deep lot with a separate basement walkout to the garden. 2-Storey Freehold Detached Home in a Prime Toronto Location. Single car garage, Ideal for first-time buyers. Living/Dining/Kitchen area with large windows providing ample natural lights. Located in a prestigious neighborhood near top-rated schools, and close to all essential amenities, including parks, public transit, schools, Walmart, etc. Easy access to Hwy 400/401/407. Power of sale, seller offers no warranty. 48 hours (work days) irrevocable on all offers. Being sold as is. Must attach schedule "B" and use Seller's sample offer when drafting offer, copy in attachment section of MLS. No representation or warranties are made of any kind by seller/agent. All information should be independently verified. Offers will not be reviewed for the first 7 days of this listing. |
| Price | $909,900 |
| Taxes: | $3641.00 |
| Assessment Year: | 2025 |
| Occupancy: | Vacant |
| Address: | 245 Touchstone Driv , Toronto, M6M 5J7, Toronto |
| Directions/Cross Streets: | Jane/Trethewey |
| Rooms: | 7 |
| Bedrooms: | 3 |
| Bedrooms +: | 1 |
| Family Room: | T |
| Basement: | Full |
| Level/Floor | Room | Length(ft) | Width(ft) | Descriptions | |
| Room 1 | Basement | 52.74 | 54.38 | ||
| Room 2 | Basement | 21.88 | 31.16 | ||
| Room 3 | Main | Kitchen | 27.88 | 31.16 | Combined w/Dining |
| Room 4 | Main | Dining Ro | 27.55 | 31.49 | Combined w/Kitchen |
| Room 5 | Main | Living Ro | 39.92 | 43.2 | |
| Room 6 | Third | Bedroom | 47.82 | 31.16 | |
| Room 7 | Third | Bedroom 2 | 26.8 | 39.36 | |
| Room 8 | Third | Bedroom 3 | 27.39 | 37.72 |
| Washroom Type | No. of Pieces | Level |
| Washroom Type 1 | 4 | Lower |
| Washroom Type 2 | 4 | Second |
| Washroom Type 3 | 4 | Third |
| Washroom Type 4 | 0 | |
| Washroom Type 5 | 0 | |
| Washroom Type 6 | 4 | Lower |
| Washroom Type 7 | 4 | Second |
| Washroom Type 8 | 4 | Third |
| Washroom Type 9 | 0 | |
| Washroom Type 10 | 0 | |
| Washroom Type 11 | 4 | Lower |
| Washroom Type 12 | 4 | Second |
| Washroom Type 13 | 4 | Third |
| Washroom Type 14 | 0 | |
| Washroom Type 15 | 0 | |
| Washroom Type 16 | 4 | Lower |
| Washroom Type 17 | 4 | Second |
| Washroom Type 18 | 4 | Third |
| Washroom Type 19 | 0 | |
| Washroom Type 20 | 0 |
| Total Area: | 0.00 |
| Property Type: | Detached |
| Style: | 2-Storey |
| Exterior: | Brick |
| Garage Type: | Attached |
| (Parking/)Drive: | Available |
| Drive Parking Spaces: | 2 |
| Park #1 | |
| Parking Type: | Available |
| Park #2 | |
| Parking Type: | Available |
| Pool: | None |
| Approximatly Square Footage: | 1100-1500 |
| Property Features: | Fenced Yard, Library |
| CAC Included: | N |
| Water Included: | N |
| Cabel TV Included: | N |
| Common Elements Included: | N |
| Heat Included: | N |
| Parking Included: | N |
| Condo Tax Included: | N |
| Building Insurance Included: | N |
| Fireplace/Stove: | N |
| Heat Type: | Forced Air |
| Central Air Conditioning: | Central Air |
| Central Vac: | N |
| Laundry Level: | Syste |
| Ensuite Laundry: | F |
| Sewers: | Sewer |
| Utilities-Hydro: | Y |
$
%
Years
This calculator is for demonstration purposes only. Always consult a professional
financial advisor before making personal financial decisions.
| Although the information displayed is believed to be accurate, no warranties or representations are made of any kind. |
| ROYAL LEPAGE REAL ESTATE SERVICES LTD. |
- Listing -1 of 0
|
|

Gaurang Shah
Licenced Realtor
Dir:
416-841-0587
Bus:
905-458-7979
Fax:
905-458-1220
| Virtual Tour | Book Showing | Email a Friend |
Jump To:
At a Glance:
| Type: | Freehold - Detached |
| Area: | Toronto |
| Municipality: | Toronto W04 |
| Neighbourhood: | Brookhaven-Amesbury |
| Style: | 2-Storey |
| Lot Size: | x 108.73(Feet) |
| Approximate Age: | |
| Tax: | $3,641 |
| Maintenance Fee: | $0 |
| Beds: | 3+1 |
| Baths: | 6 |
| Garage: | 0 |
| Fireplace: | N |
| Air Conditioning: | |
| Pool: | None |
Locatin Map:
Payment Calculator:

Listing added to your favorite list
Looking for resale homes?

By agreeing to Terms of Use, you will have ability to search up to 0 listings and access to richer information than found on REALTOR.ca through my website.


