$1,199,999
Available - For Sale
Listing ID: E12031637
1061 Greenwood Aven , Toronto, M4J 4E2, Toronto
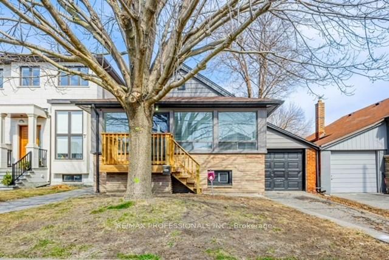
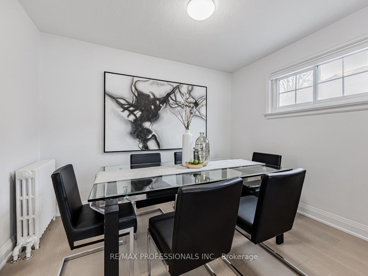
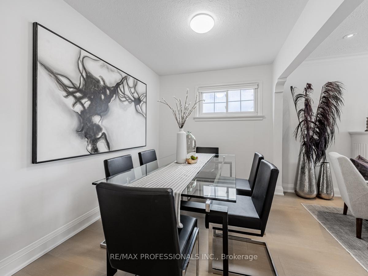
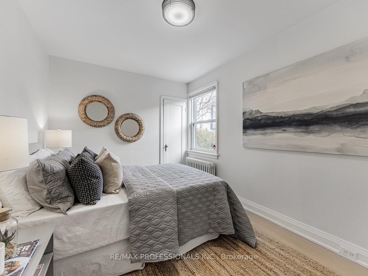
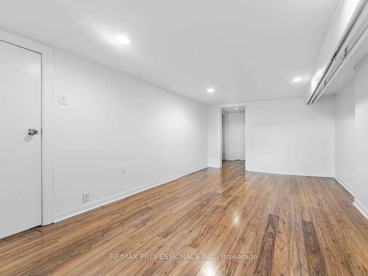
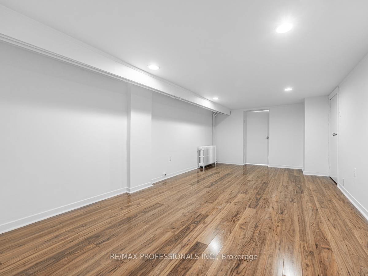
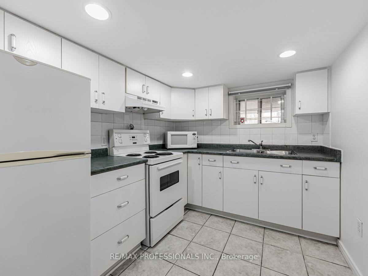
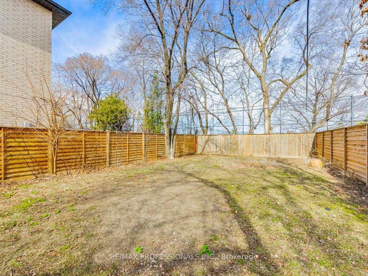
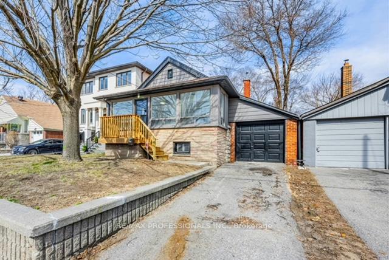
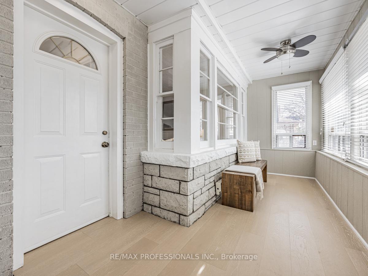
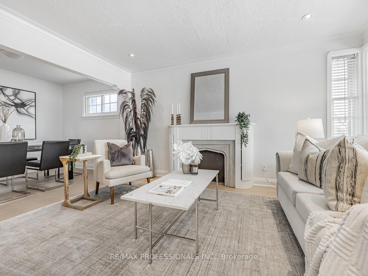
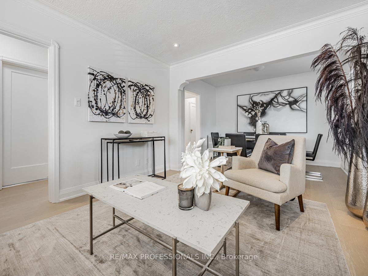
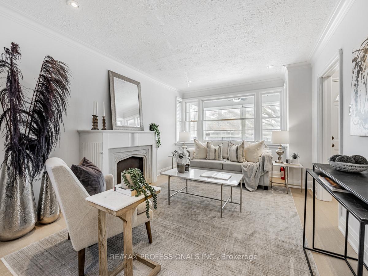
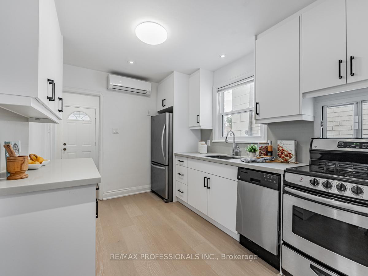
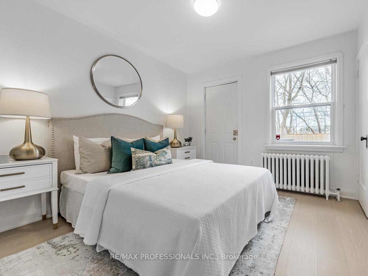
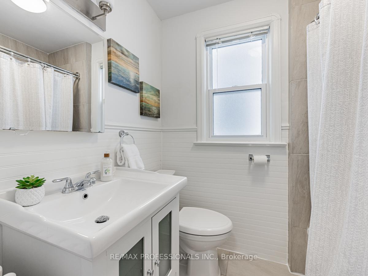
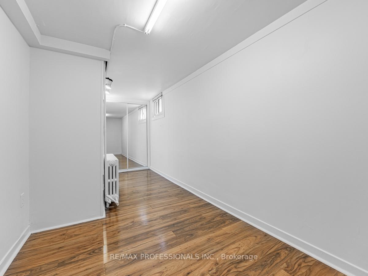
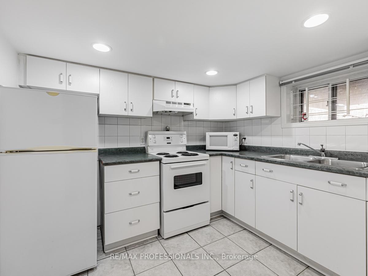
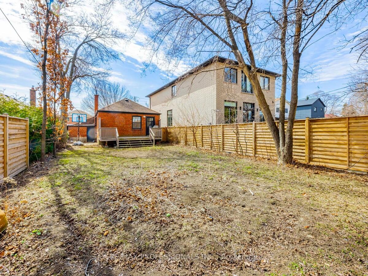
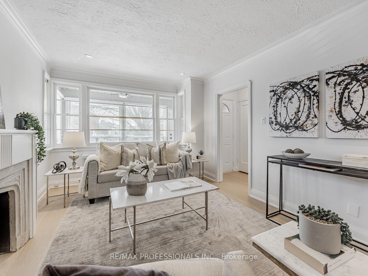
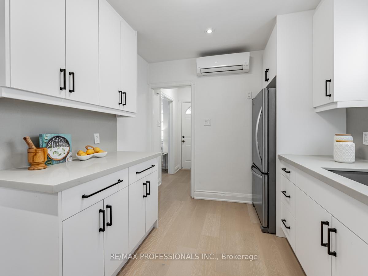
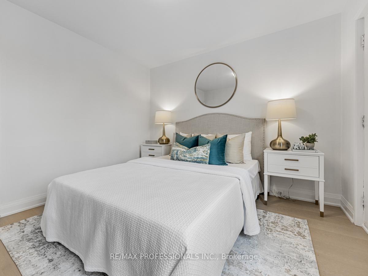
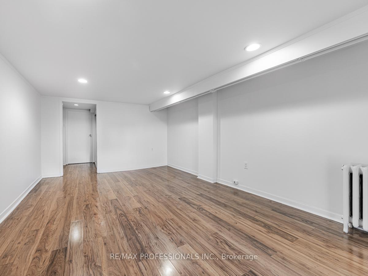
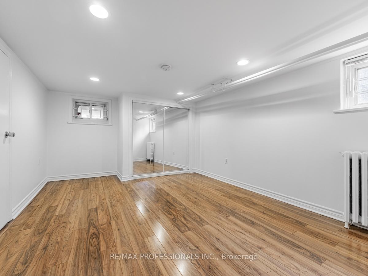
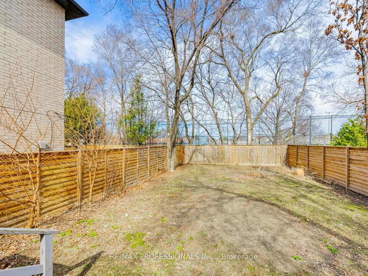
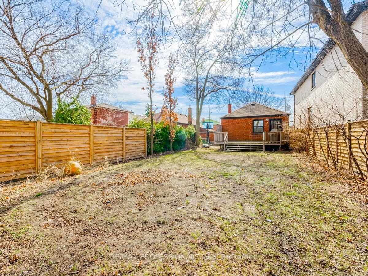
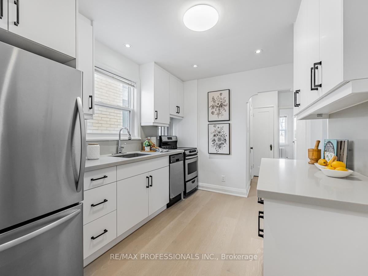
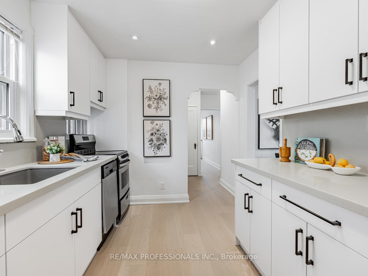
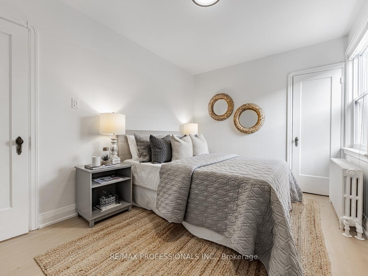
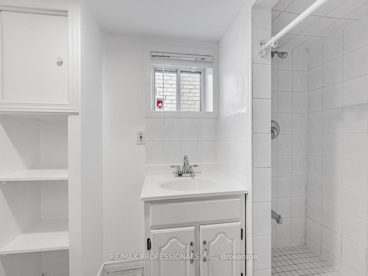
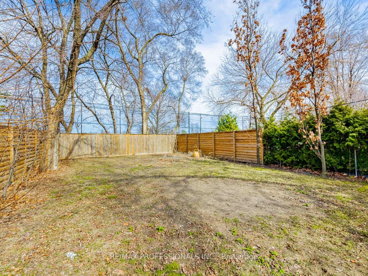
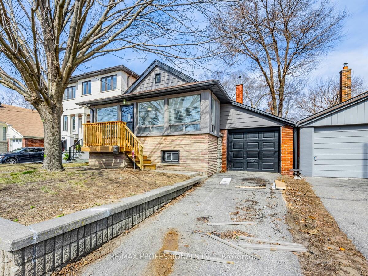
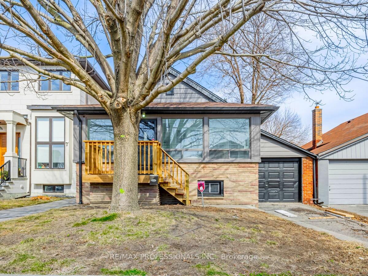
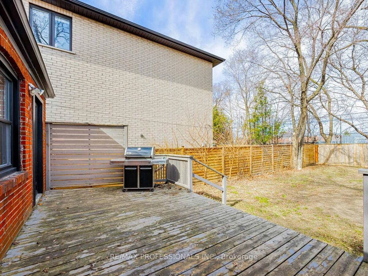


































| Welcome to 1061 Greenwood Ave, a charming and recently upgraded 2 - bedroom home, backing onto Dieppe Park in a prime East York location! This beautifully refreshed space offers modern updates while maintaining its cozy charm, making it the perfect place to call home. Recent Upgrades Include: White oak Floors, freshly painted interior, renovated kitchen with sleek finishes, new front porch. Large private backyard, rare find in the city! Unbeatable Location. Walking distance to the Danforth. Enjoy Amazing Restaurants, Shops, and local charm. Convenient Transit Access - Walk to Greenwood Station or hop on the frequent Cosburn bus, connecting you to Broadview & Main Street subway stations. Don't miss this opportunity to live in one of Toronto's most sought - after neighborhoods! New floors in basement too. |
| Price | $1,199,999 |
| Taxes: | $4492.00 |
| Occupancy: | Vacant |
| Address: | 1061 Greenwood Aven , Toronto, M4J 4E2, Toronto |
| Directions/Cross Streets: | Mortimer & Greenwood |
| Rooms: | 5 |
| Bedrooms: | 2 |
| Bedrooms +: | 2 |
| Family Room: | F |
| Basement: | Apartment, Separate Ent |
| Level/Floor | Room | Length(ft) | Width(ft) | Descriptions | |
| Room 1 | Main | Living Ro | 14.24 | 10.66 | |
| Room 2 | Main | Dining Ro | 7.84 | 10.66 | |
| Room 3 | Main | Kitchen | 10.99 | 8.43 | |
| Room 4 | Main | Bedroom | 12.5 | 8.82 | |
| Room 5 | Main | Bedroom | 10.76 | 10.43 | |
| Room 6 | Lower | Recreatio | 17.65 | 10.66 | |
| Room 7 | Lower | Kitchen | 8.99 | 7.51 | |
| Room 8 | Lower | Bedroom | 14.17 | 10.82 | |
| Room 9 | Lower | Bedroom | 6.76 | 6.56 | |
| Room 10 | Lower | Laundry | 6.99 | 76.75 |
| Washroom Type | No. of Pieces | Level |
| Washroom Type 1 | 4 | Ground |
| Washroom Type 2 | 3 | Basement |
| Washroom Type 3 | 0 | |
| Washroom Type 4 | 0 | |
| Washroom Type 5 | 0 | |
| Washroom Type 6 | 4 | Ground |
| Washroom Type 7 | 3 | Basement |
| Washroom Type 8 | 0 | |
| Washroom Type 9 | 0 | |
| Washroom Type 10 | 0 | |
| Washroom Type 11 | 4 | Ground |
| Washroom Type 12 | 3 | Basement |
| Washroom Type 13 | 0 | |
| Washroom Type 14 | 0 | |
| Washroom Type 15 | 0 | |
| Washroom Type 16 | 4 | Ground |
| Washroom Type 17 | 3 | Basement |
| Washroom Type 18 | 0 | |
| Washroom Type 19 | 0 | |
| Washroom Type 20 | 0 |
| Total Area: | 0.00 |
| Approximatly Age: | 51-99 |
| Property Type: | Detached |
| Style: | Bungalow |
| Exterior: | Brick |
| Garage Type: | Attached |
| (Parking/)Drive: | Private |
| Drive Parking Spaces: | 2 |
| Park #1 | |
| Parking Type: | Private |
| Park #2 | |
| Parking Type: | Private |
| Pool: | None |
| Approximatly Age: | 51-99 |
| Approximatly Square Footage: | 700-1100 |
| Property Features: | Fenced Yard, Park |
| CAC Included: | N |
| Water Included: | N |
| Cabel TV Included: | N |
| Common Elements Included: | N |
| Heat Included: | N |
| Parking Included: | N |
| Condo Tax Included: | N |
| Building Insurance Included: | N |
| Fireplace/Stove: | N |
| Heat Type: | Radiant |
| Central Air Conditioning: | None |
| Central Vac: | N |
| Laundry Level: | Syste |
| Ensuite Laundry: | F |
| Sewers: | Sewer |
| Utilities-Cable: | N |
| Utilities-Hydro: | Y |
$
%
Years
This calculator is for demonstration purposes only. Always consult a professional
financial advisor before making personal financial decisions.
| Although the information displayed is believed to be accurate, no warranties or representations are made of any kind. |
| RE/MAX PROFESSIONALS INC. |
- Listing -1 of 0
|
|

Gaurang Shah
Licenced Realtor
Dir:
416-841-0587
Bus:
905-458-7979
Fax:
905-458-1220
| Virtual Tour | Book Showing | Email a Friend |
Jump To:
At a Glance:
| Type: | Freehold - Detached |
| Area: | Toronto |
| Municipality: | Toronto E03 |
| Neighbourhood: | Danforth Village-East York |
| Style: | Bungalow |
| Lot Size: | x 120.00(Feet) |
| Approximate Age: | 51-99 |
| Tax: | $4,492 |
| Maintenance Fee: | $0 |
| Beds: | 2+2 |
| Baths: | 2 |
| Garage: | 0 |
| Fireplace: | N |
| Air Conditioning: | |
| Pool: | None |
Locatin Map:
Payment Calculator:

Listing added to your favorite list
Looking for resale homes?

By agreeing to Terms of Use, you will have ability to search up to 310779 listings and access to richer information than found on REALTOR.ca through my website.


