$315,000
Available - For Sale
Listing ID: N11971713
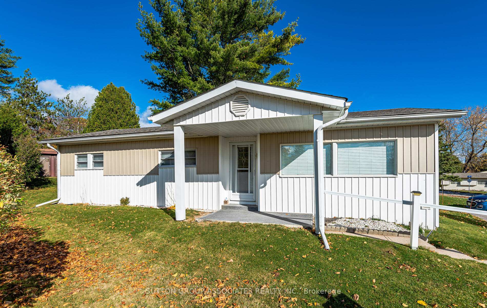
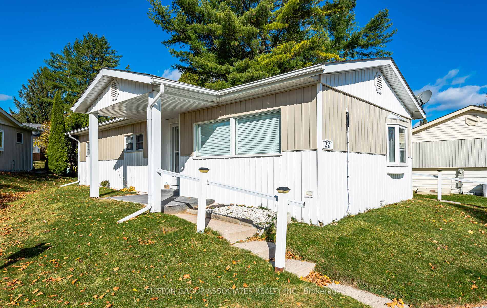
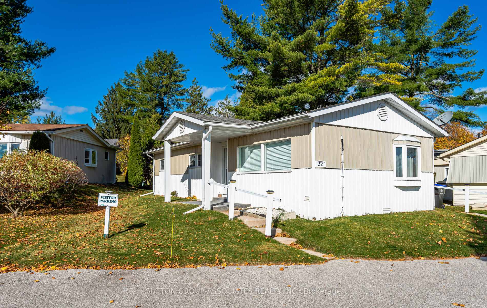
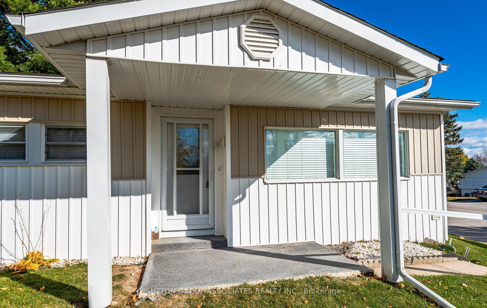
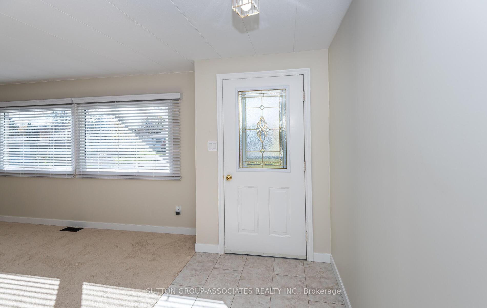
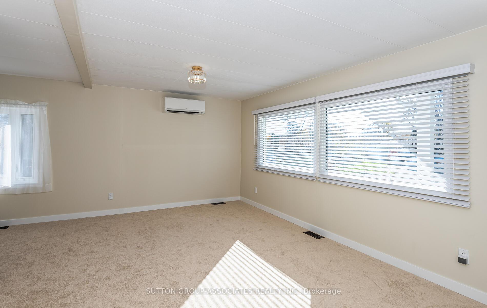
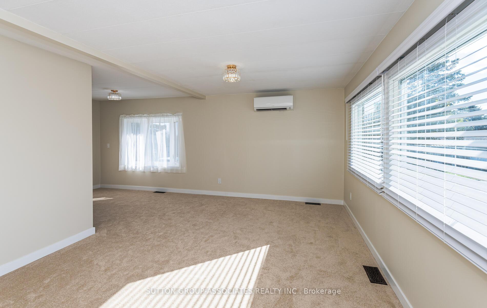
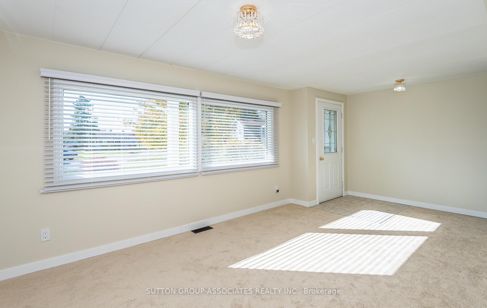

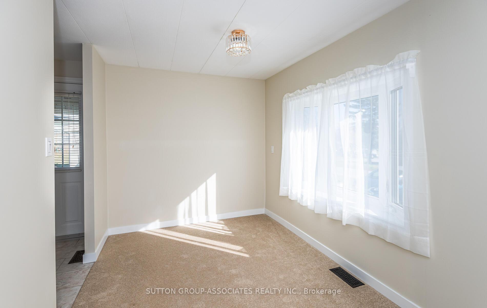
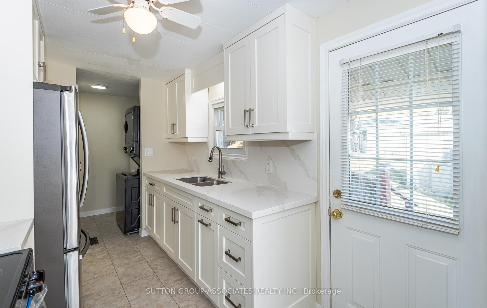
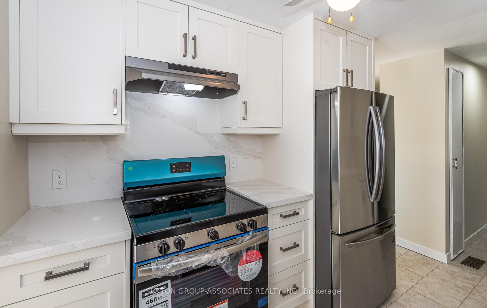
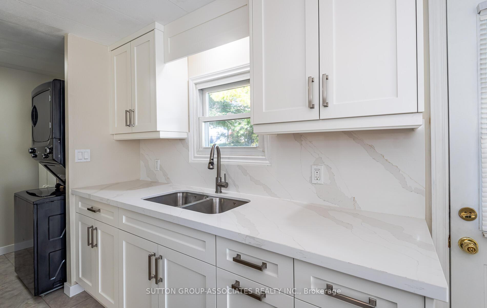
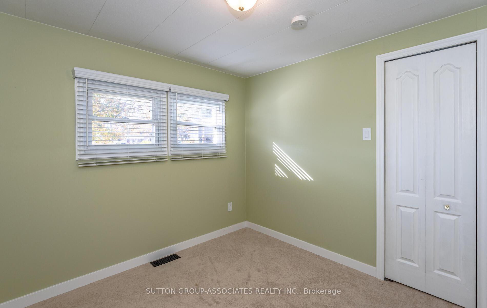
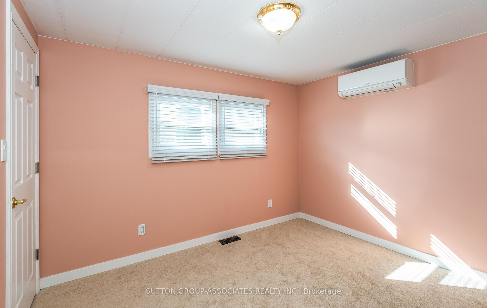
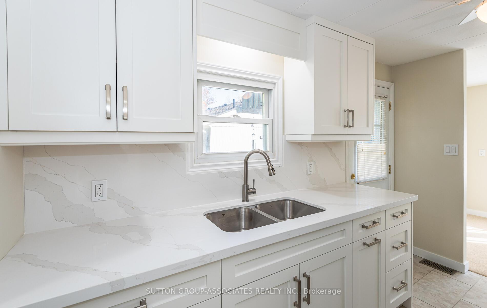
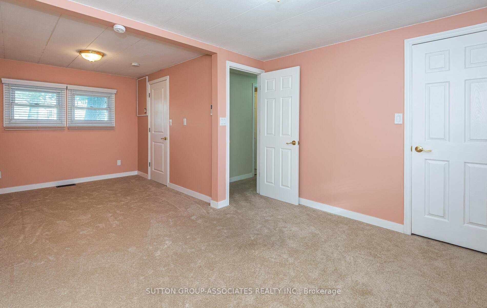
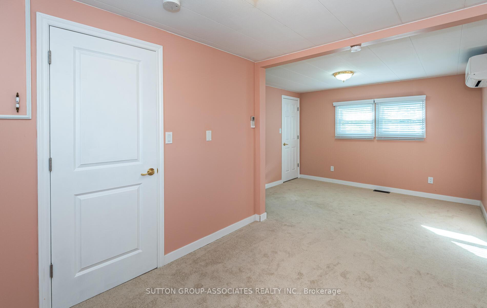
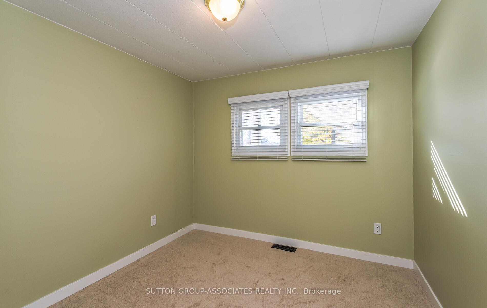
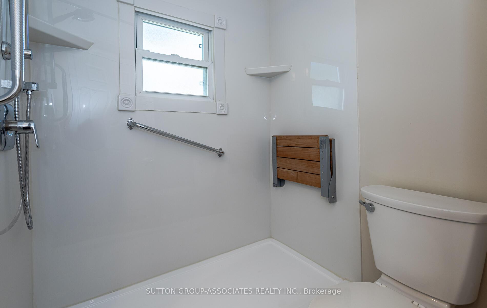
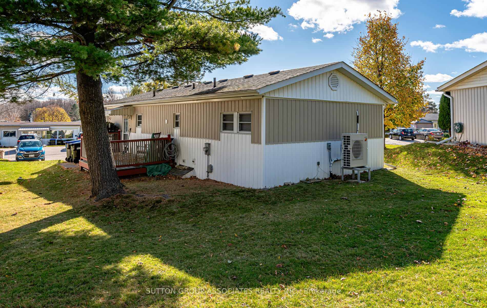
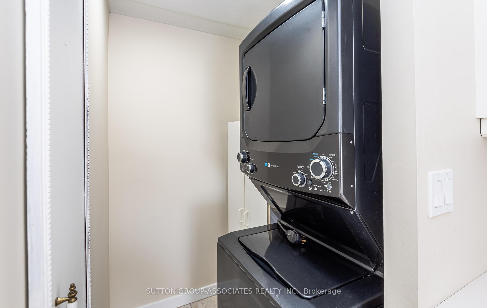
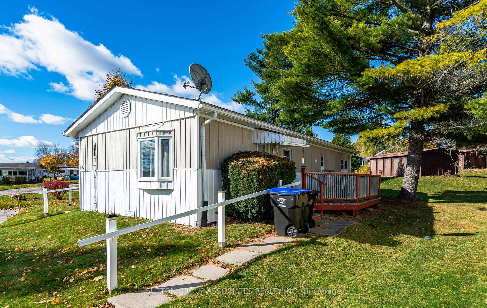
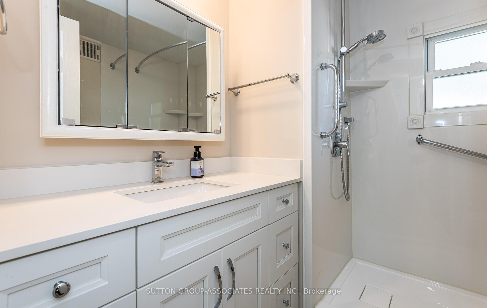
























| Welcome to 22 Trefoil Dr in the Peaceful Adult Community of Sandy Cove Acres. This Turnkey 3 Bedroom converted to 2 Bedroom,1 bathroom Bungalow is Newly Renovated. Includes New Kitchen, Bathroom, Drywall, Carpet, Baseboards, Trim, and Blinds. Heat Pump (2022).New Vinyl Flooring in Kitchen Laundry, and Bathroom. Minutes from Hwy 400 and Barrie. Sandy cove acres offers a wide range of Recreational, Social Activities and Clubs.2 Outdoor Salt Water Pools, Woodshop, Library, Fitness and Recreational Centres. 2 Assigned Parking Spots in Front of the Home. Approximate land lease are as follows: Monthly rent $855.00, Monthly Tax 133.29.Close to Shopping, Parks, Beaches, Golf and Marinas. |
| Price | $315,000 |
| Taxes: | $1679.04 |
| Occupancy: | Partial |
| Directions/Cross Streets: | Lockhart/Hawthorne/Trefoil |
| Rooms: | 6 |
| Bedrooms: | 2 |
| Bedrooms +: | 0 |
| Family Room: | F |
| Basement: | Crawl Space |
| Level/Floor | Room | Length(ft) | Width(ft) | Descriptions | |
| Room 1 | Main | Living Ro | 19.65 | 11.71 | Broadloom, Large Window |
| Room 2 | Main | Dining Ro | 8.59 | 7.12 | Bay Window, Overlooks Frontyard |
| Room 3 | Main | Kitchen | 12.1 | 7.64 | Quartz Counter, W/O To Deck, Vinyl Floor |
| Room 4 | Main | Primary B | 19.48 | 10.99 | Double Closet, Overlooks Backyard |
| Room 5 | Main | Bedroom 2 | 9.51 | 8.72 | Overlooks Backyard, Closet |
| Room 6 | Main | Laundry | 5.02 | 4.69 | |
| Room 7 |
| Washroom Type | No. of Pieces | Level |
| Washroom Type 1 | 4 | |
| Washroom Type 2 | 0 | |
| Washroom Type 3 | 0 | |
| Washroom Type 4 | 0 | |
| Washroom Type 5 | 0 | |
| Washroom Type 6 | 4 | |
| Washroom Type 7 | 0 | |
| Washroom Type 8 | 0 | |
| Washroom Type 9 | 0 | |
| Washroom Type 10 | 0 | |
| Washroom Type 11 | 4 | |
| Washroom Type 12 | 0 | |
| Washroom Type 13 | 0 | |
| Washroom Type 14 | 0 | |
| Washroom Type 15 | 0 | |
| Washroom Type 16 | 4 | |
| Washroom Type 17 | 0 | |
| Washroom Type 18 | 0 | |
| Washroom Type 19 | 0 | |
| Washroom Type 20 | 0 | |
| Washroom Type 21 | 4 | |
| Washroom Type 22 | 0 | |
| Washroom Type 23 | 0 | |
| Washroom Type 24 | 0 | |
| Washroom Type 25 | 0 | |
| Washroom Type 26 | 4 | |
| Washroom Type 27 | 0 | |
| Washroom Type 28 | 0 | |
| Washroom Type 29 | 0 | |
| Washroom Type 30 | 0 |
| Total Area: | 0.00 |
| Property Type: | Detached |
| Style: | Bungalow |
| Exterior: | Vinyl Siding |
| Garage Type: | None |
| (Parking/)Drive: | Private Do |
| Drive Parking Spaces: | 2 |
| Park #1 | |
| Parking Type: | Private Do |
| Park #2 | |
| Parking Type: | Private Do |
| Pool: | Inground |
| CAC Included: | N |
| Water Included: | N |
| Cabel TV Included: | N |
| Common Elements Included: | N |
| Heat Included: | N |
| Parking Included: | N |
| Condo Tax Included: | N |
| Building Insurance Included: | N |
| Fireplace/Stove: | N |
| Heat Type: | Heat Pump |
| Central Air Conditioning: | Central Air |
| Central Vac: | N |
| Laundry Level: | Syste |
| Ensuite Laundry: | F |
| Sewers: | Septic |
| Water: | Comm Well |
| Water Supply Types: | Comm Well |
$
%
Years
This calculator is for demonstration purposes only. Always consult a professional
financial advisor before making personal financial decisions.
| Although the information displayed is believed to be accurate, no warranties or representations are made of any kind. |
| SUTTON GROUP-ASSOCIATES REALTY INC. |
- Listing -1 of 0
|
|

Gaurang Shah
Licenced Realtor
Dir:
416-841-0587
Bus:
905-458-7979
Fax:
905-458-1220
| Virtual Tour | Book Showing | Email a Friend |
Jump To:
At a Glance:
| Type: | Freehold - Detached |
| Area: | Simcoe |
| Municipality: | Innisfil |
| Neighbourhood: | Rural Innisfil |
| Style: | Bungalow |
| Lot Size: | x 0.00(Feet) |
| Approximate Age: | |
| Tax: | $1,679.04 |
| Maintenance Fee: | $0 |
| Beds: | 2 |
| Baths: | 1 |
| Garage: | 0 |
| Fireplace: | N |
| Air Conditioning: | |
| Pool: | Inground |
Payment Calculator:
Listing added to your favorite list
Looking for resale homes?

By agreeing to Terms of Use, you will have ability to search up to 310222 listings and access to richer information than found on REALTOR.ca through my website.


