$899,000
Available - For Sale
Listing ID: E12014791
178 Valley Stream Driv , Toronto, M1V 2A5, Toronto
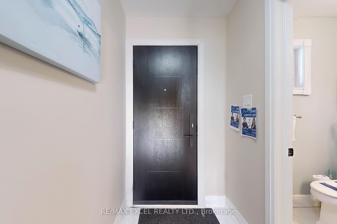
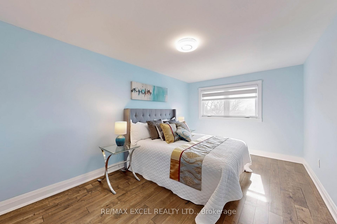
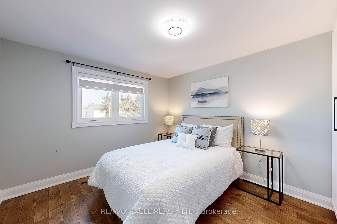

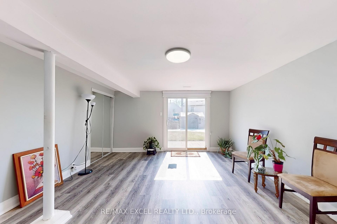
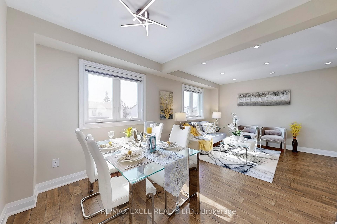
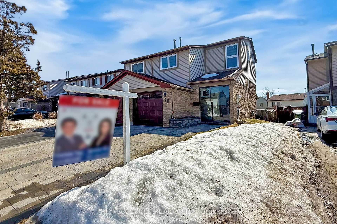
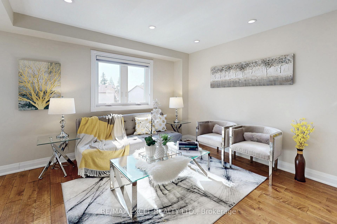
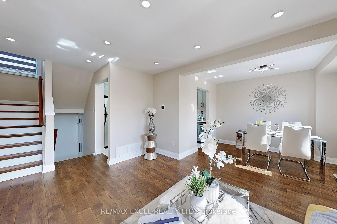
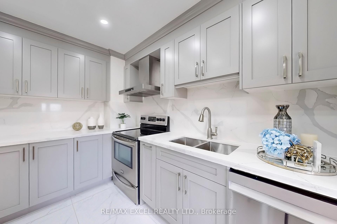
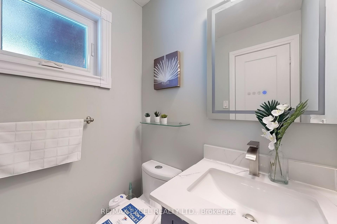
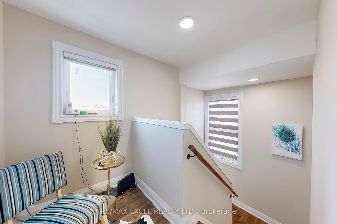
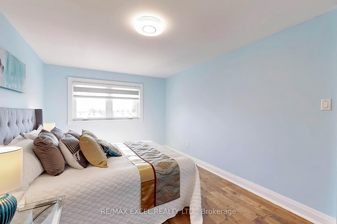
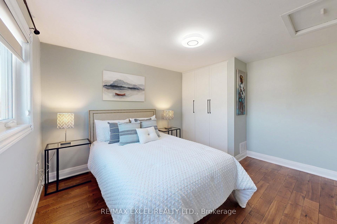
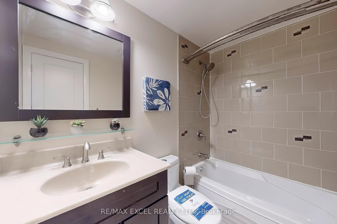
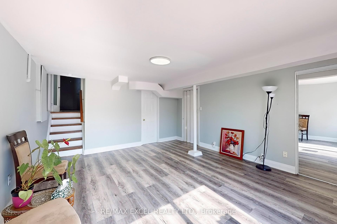
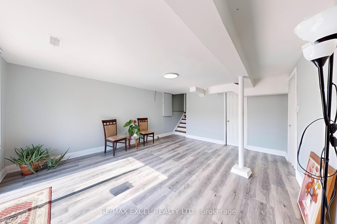
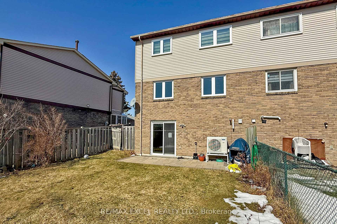
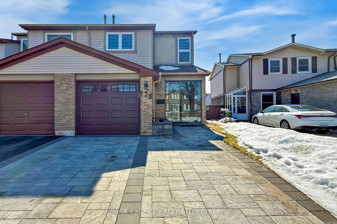
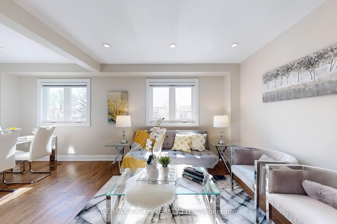
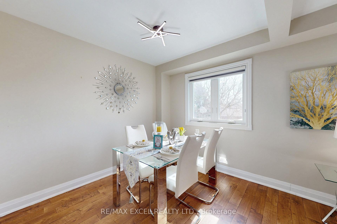
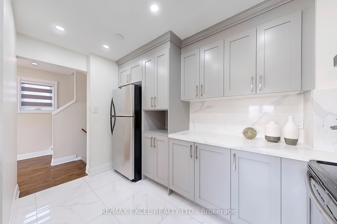
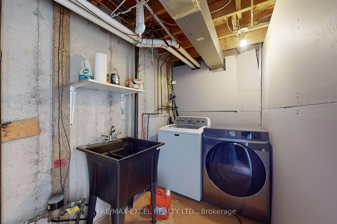
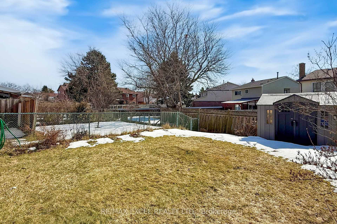
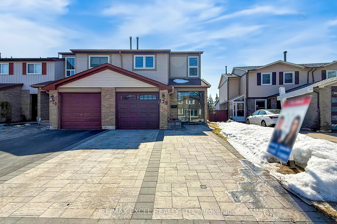
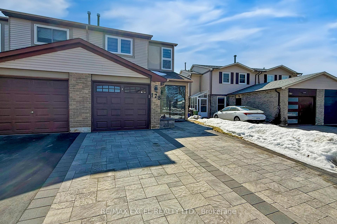
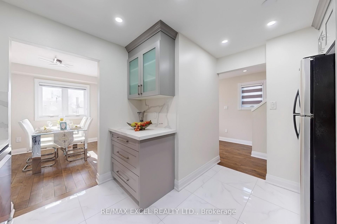
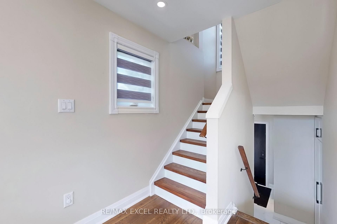
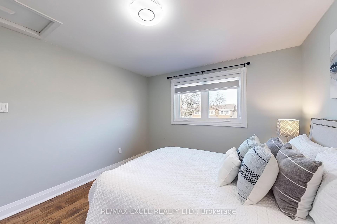
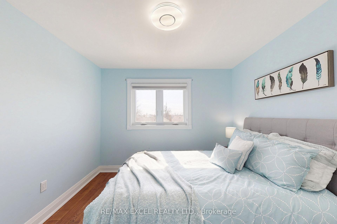
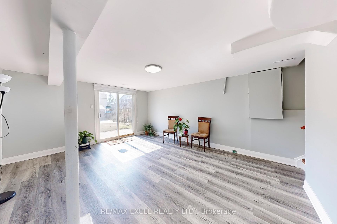
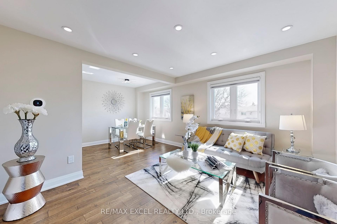
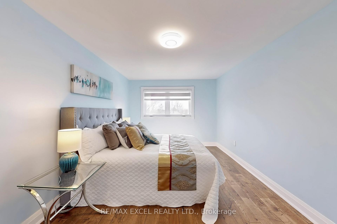
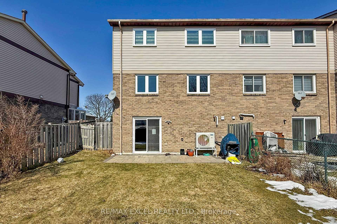
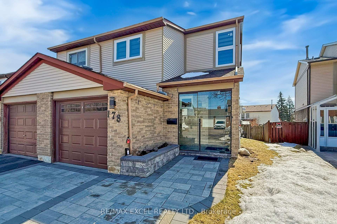
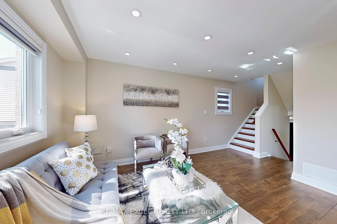
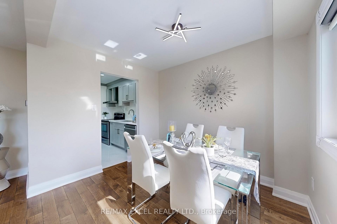
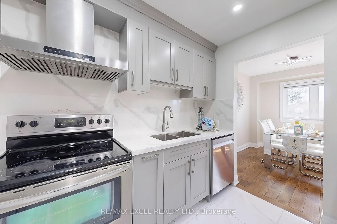
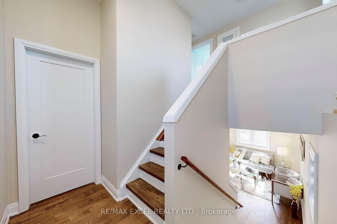
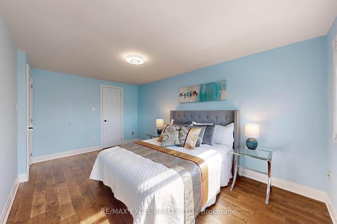
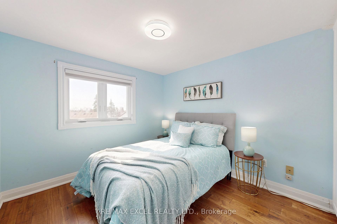
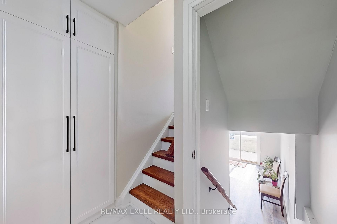
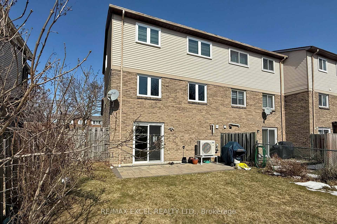











































| Great Opportunity to Own this Bright & Functional Layout Freehold End Unit Townhome With Walk Out Basement In Good School Zone. . Highly Demanded and Very Convenient Neighborhood. ***Recently $$$ Professional Finished Upgrades. Step To Macklin PS,Catholic School,Walk To Public Transit,Milliken Park Community Center, Library, Shops ,Woodside Sq PLaza. Bright & Gorgeous Layout, Over 1300+ SqFt Of Living Space.Backyard Facing To South* Lots Of Sunshine*Functional Layout. Hardwood Floor Through Out, **Fresh Painted.***Ground Level Rec Room W/New Vinyl Tiles W/O To Fenced Backyard Enjoying The Peace & Privacy. Perfect For Family & Friends Entertainment! Liv/Din Rm Open Concept W/ Pot Lights ,Brand New Family Size Kitchen W/Quartz Counter,Backsplash,SS Appliances,Pot Lights.3 Good Sized Bedrooms With 4Pc Bath On Second.Prm Br W/Walk in Closet & Large Window,New Closets Throughout the House to Provide Elegant Look and Best Utilization of Space.New Windows W/ Zebra Blinds ,New Doors Throughout .New Stone Work(June 2023) With Extended Driveway W/2 Additional Car Parking .Extra Storage Shed at The Backyard.Stone Flower Bed in Front W/Front Glass Portch.Excellent Location, Walks To Schools, Supermarkets, Restaurants,Parks,Banks,Library, Ttc. Mins Drive To Milliken Park, Woodside Mall,HWY 401 ,Pacific Mall ,Go Station...Close To All The Amenities You Need Nearby!Don't Miss Out ! |
| Price | $899,000 |
| Taxes: | $3476.00 |
| Occupancy: | Owner |
| Address: | 178 Valley Stream Driv , Toronto, M1V 2A5, Toronto |
| Directions/Cross Streets: | Mccowan/Mcnicoll |
| Rooms: | 6 |
| Bedrooms: | 3 |
| Bedrooms +: | 0 |
| Family Room: | F |
| Basement: | Walk-Out, Finished |
| Level/Floor | Room | Length(ft) | Width(ft) | Descriptions | |
| Room 1 | Ground | Living Ro | 13.15 | 10.79 | Hardwood Floor, Combined w/Dining |
| Room 2 | Ground | Dining Ro | 9.77 | 8.46 | Hardwood Floor, Combined w/Living |
| Room 3 | Ground | Kitchen | 10.23 | 10.04 | Stainless Steel Appl, Quartz Counter, Backsplash |
| Room 4 | Second | Primary B | 15.61 | 9.81 | Hardwood Floor, Walk-In Closet(s), Window |
| Room 5 | In Between | Bedroom 2 | 12.23 | 10.4 | Hardwood Floor, Large Closet, Window |
| Room 6 | Second | Bedroom 3 | 9.91 | 9.64 | Hardwood Floor, Large Closet, Window |
| Room 7 | Basement | Great Roo | 16.33 | 13.58 | Vinyl Floor, Walk-Out, W/O To Yard |
| Washroom Type | No. of Pieces | Level |
| Washroom Type 1 | 4 | |
| Washroom Type 2 | 2 | |
| Washroom Type 3 | 0 | |
| Washroom Type 4 | 0 | |
| Washroom Type 5 | 0 | |
| Washroom Type 6 | 4 | |
| Washroom Type 7 | 2 | |
| Washroom Type 8 | 0 | |
| Washroom Type 9 | 0 | |
| Washroom Type 10 | 0 | |
| Washroom Type 11 | 4 | |
| Washroom Type 12 | 2 | |
| Washroom Type 13 | 0 | |
| Washroom Type 14 | 0 | |
| Washroom Type 15 | 0 | |
| Washroom Type 16 | 4 | |
| Washroom Type 17 | 2 | |
| Washroom Type 18 | 0 | |
| Washroom Type 19 | 0 | |
| Washroom Type 20 | 0 |
| Total Area: | 0.00 |
| Property Type: | Att/Row/Townhouse |
| Style: | 2-Storey |
| Exterior: | Brick, Aluminum Siding |
| Garage Type: | Attached |
| (Parking/)Drive: | Private |
| Drive Parking Spaces: | 2 |
| Park #1 | |
| Parking Type: | Private |
| Park #2 | |
| Parking Type: | Private |
| Pool: | None |
| Approximatly Square Footage: | 1100-1500 |
| CAC Included: | N |
| Water Included: | N |
| Cabel TV Included: | N |
| Common Elements Included: | N |
| Heat Included: | N |
| Parking Included: | N |
| Condo Tax Included: | N |
| Building Insurance Included: | N |
| Fireplace/Stove: | N |
| Heat Type: | Forced Air |
| Central Air Conditioning: | Central Air |
| Central Vac: | N |
| Laundry Level: | Syste |
| Ensuite Laundry: | F |
| Sewers: | Sewer |
$
%
Years
This calculator is for demonstration purposes only. Always consult a professional
financial advisor before making personal financial decisions.
| Although the information displayed is believed to be accurate, no warranties or representations are made of any kind. |
| RE/MAX EXCEL REALTY LTD. |
- Listing -1 of 0
|
|

Gaurang Shah
Licenced Realtor
Dir:
416-841-0587
Bus:
905-458-7979
Fax:
905-458-1220
| Virtual Tour | Book Showing | Email a Friend |
Jump To:
At a Glance:
| Type: | Freehold - Att/Row/Townhouse |
| Area: | Toronto |
| Municipality: | Toronto E07 |
| Neighbourhood: | Milliken |
| Style: | 2-Storey |
| Lot Size: | x 110.00(Feet) |
| Approximate Age: | |
| Tax: | $3,476 |
| Maintenance Fee: | $0 |
| Beds: | 3 |
| Baths: | 2 |
| Garage: | 0 |
| Fireplace: | N |
| Air Conditioning: | |
| Pool: | None |
Locatin Map:
Payment Calculator:

Listing added to your favorite list
Looking for resale homes?

By agreeing to Terms of Use, you will have ability to search up to 310222 listings and access to richer information than found on REALTOR.ca through my website.


