$450,000
Available - For Sale
Listing ID: X12033447
1318 Highbury Aven North , London East, N5Y 5E5, Middlesex
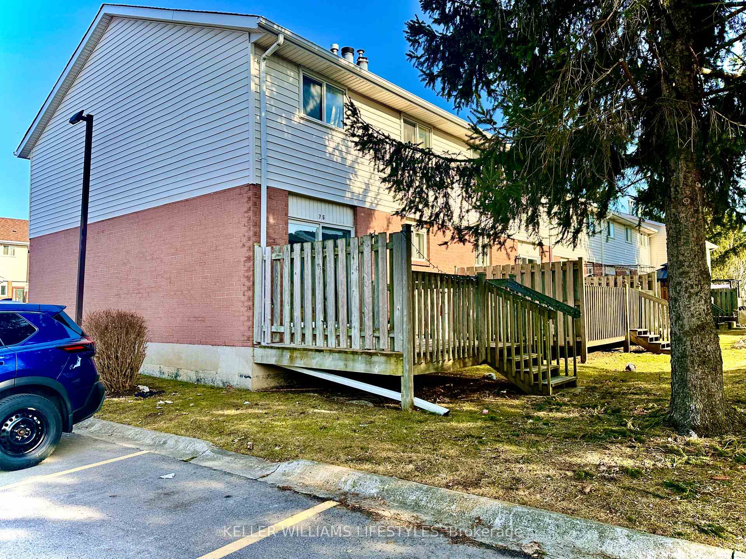
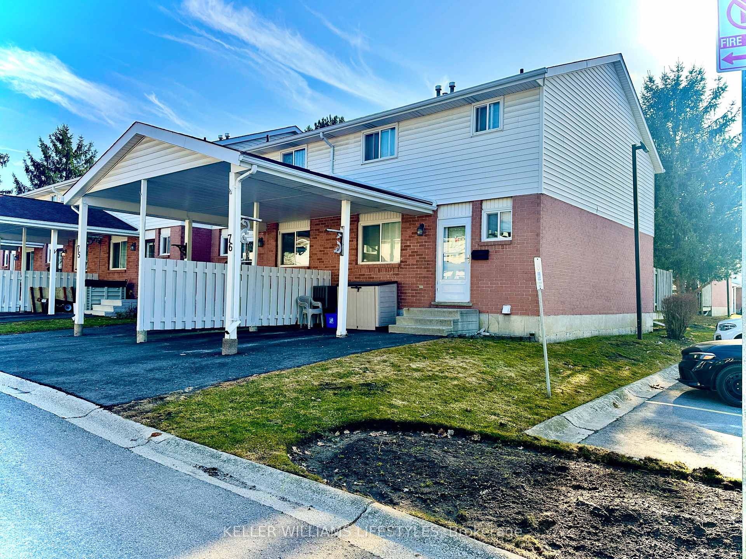
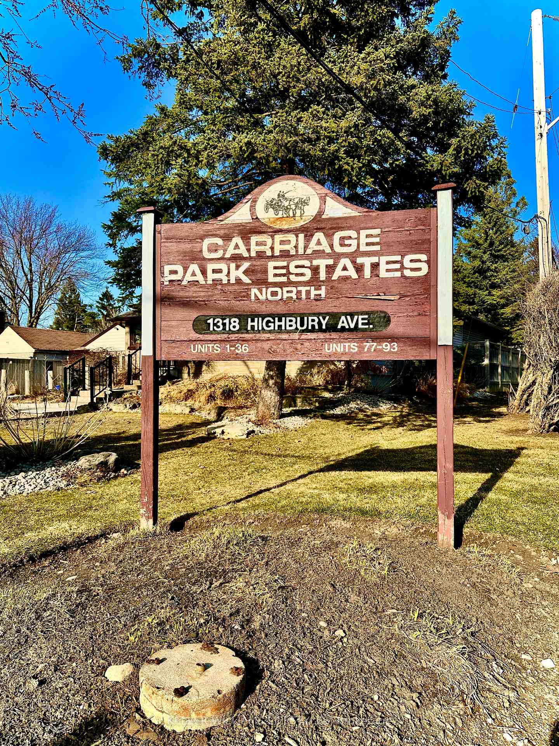
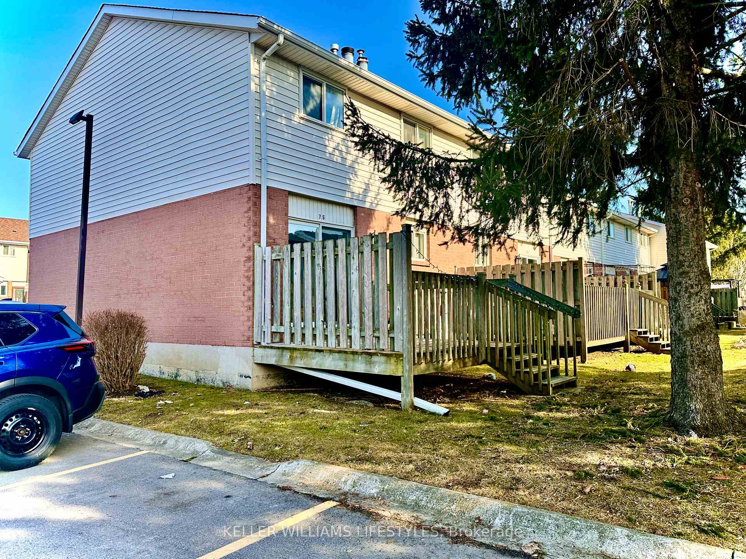
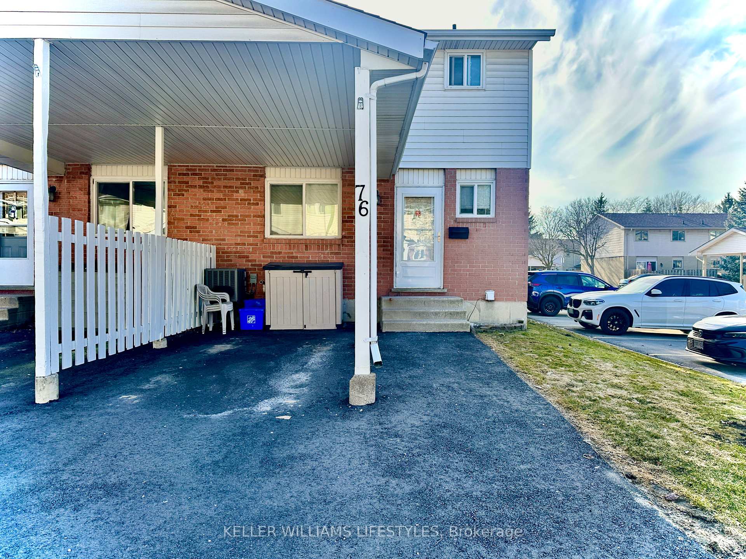
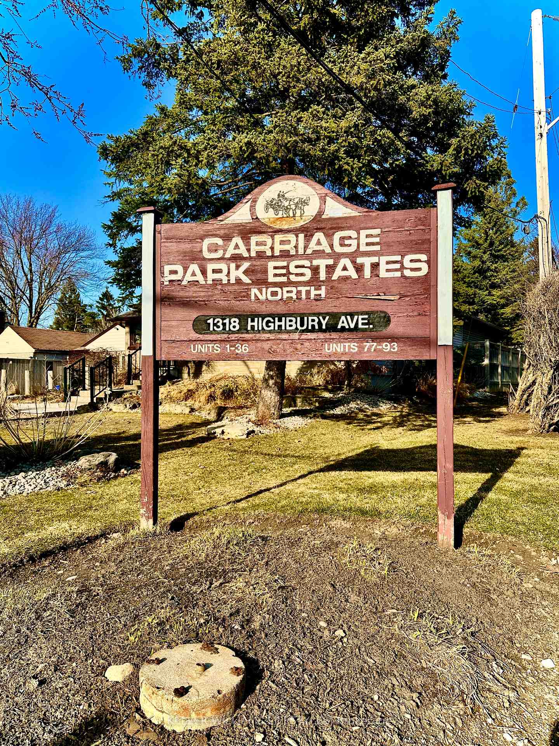
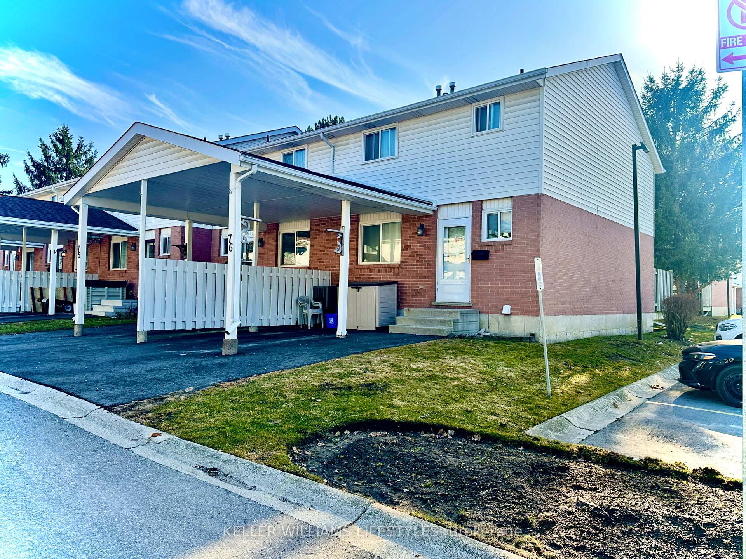
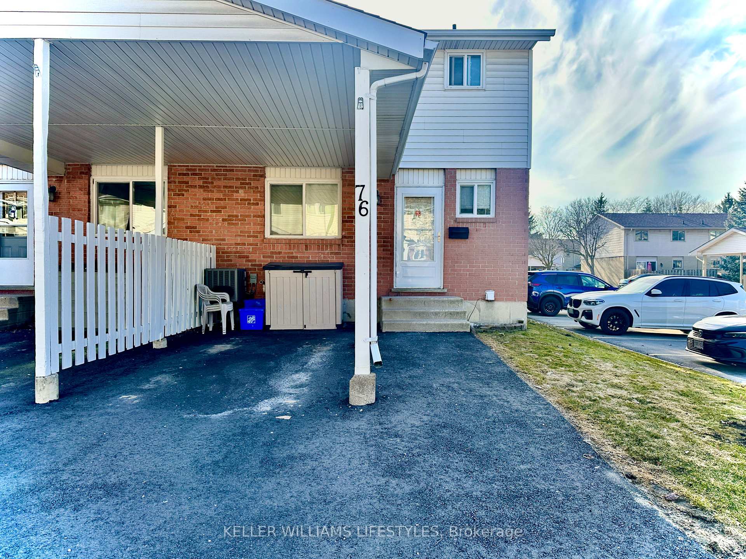
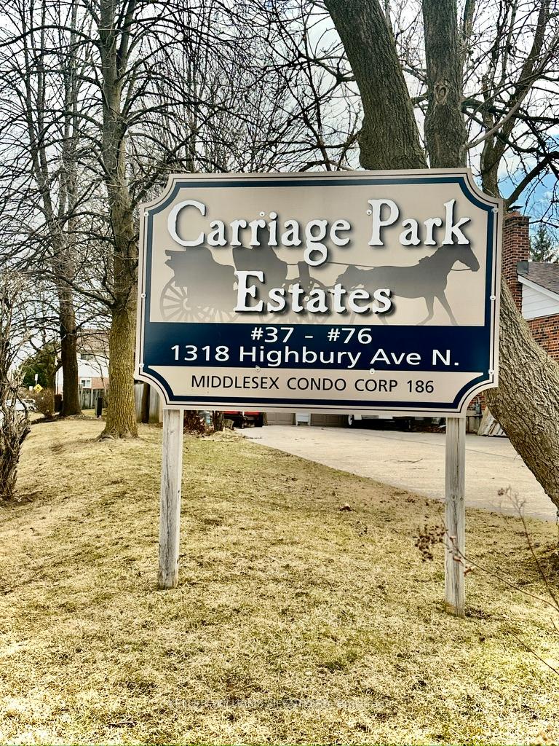









| Welcome to Unit 76 at Carriage Park Estates! A beautifully UPDATED 3-bedroom, 1.5-bathroom condo townhouse thats completely move-in ready! This end-unit offers extra privacy and natural light, plus a carport for covered parking. The finished basement adds even more space with a rec room and a bonus office, perfect for work or play. Step outside to your private deck, a great spot to enjoy your morning coffee or fire up the BBQ! Enjoy the perks of low condo fees while living in a fantastic North East London location, just minutes from Masonville Mall, Fanshawe College, parks, schools, shopping, and transit. The perfect opportunity for investors, first-time buyers or someone looking to downsize to a stylish home in a prime spot, don't miss out! |
| Price | $450,000 |
| Taxes: | $2108.00 |
| Assessment Year: | 2025 |
| Occupancy: | Vacant |
| Address: | 1318 Highbury Aven North , London East, N5Y 5E5, Middlesex |
| Postal Code: | N5Y 5E5 |
| Province/State: | Middlesex |
| Directions/Cross Streets: | Highbury Avenue & Huron Street |
| Level/Floor | Room | Length(ft) | Width(ft) | Descriptions | |
| Room 1 | Main | Bathroom | 4.23 | 4.56 | 2 Pc Bath |
| Room 2 | Main | Kitchen | 10.99 | 10.1 | |
| Room 3 | Main | Dining Ro | 16.37 | 8 | |
| Room 4 | Main | Living Ro | 19.91 | 10.07 | Fireplace |
| Room 5 | Second | Bedroom | 10 | 12.04 | |
| Room 6 | Second | Bedroom 2 | 9.15 | 12.04 | |
| Room 7 | Second | Primary B | 10 | 16.99 | |
| Room 8 | Second | Bathroom | 9.32 | 4.95 | 3 Pc Bath |
| Room 9 | Lower | Recreatio | 18.04 | 11.58 | |
| Room 10 | Lower | Office | 10.17 | 10.76 | |
| Room 11 | Lower | Laundry | 7.61 | 7.68 | |
| Room 12 | Lower | Utility R | 6 | 7.84 |
| Washroom Type | No. of Pieces | Level |
| Washroom Type 1 | 2 | Main |
| Washroom Type 2 | 3 | Second |
| Washroom Type 3 | 0 | |
| Washroom Type 4 | 0 | |
| Washroom Type 5 | 0 | |
| Washroom Type 6 | 2 | Main |
| Washroom Type 7 | 3 | Second |
| Washroom Type 8 | 0 | |
| Washroom Type 9 | 0 | |
| Washroom Type 10 | 0 | |
| Washroom Type 11 | 2 | Main |
| Washroom Type 12 | 3 | Second |
| Washroom Type 13 | 0 | |
| Washroom Type 14 | 0 | |
| Washroom Type 15 | 0 |
| Total Area: | 0.00 |
| Washrooms: | 2 |
| Heat Type: | Forced Air |
| Central Air Conditioning: | Central Air |
$
%
Years
This calculator is for demonstration purposes only. Always consult a professional
financial advisor before making personal financial decisions.
| Although the information displayed is believed to be accurate, no warranties or representations are made of any kind. |
| KELLER WILLIAMS LIFESTYLES |
- Listing -1 of 0
|
|

Gaurang Shah
Licenced Realtor
Dir:
416-841-0587
Bus:
905-458-7979
Fax:
905-458-1220
| Virtual Tour | Book Showing | Email a Friend |
Jump To:
At a Glance:
| Type: | Com - Condo Townhouse |
| Area: | Middlesex |
| Municipality: | London East |
| Neighbourhood: | East D |
| Style: | 2-Storey |
| Lot Size: | x 0.00() |
| Approximate Age: | |
| Tax: | $2,108 |
| Maintenance Fee: | $345 |
| Beds: | 3 |
| Baths: | 2 |
| Garage: | 0 |
| Fireplace: | N |
| Air Conditioning: | |
| Pool: |
Locatin Map:
Payment Calculator:

Listing added to your favorite list
Looking for resale homes?

By agreeing to Terms of Use, you will have ability to search up to 310222 listings and access to richer information than found on REALTOR.ca through my website.


