$949,900
Available - For Sale
Listing ID: X12023049
2 Greenvale Cour , Pelham, L0S 1E1, Niagara
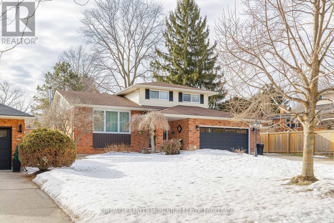
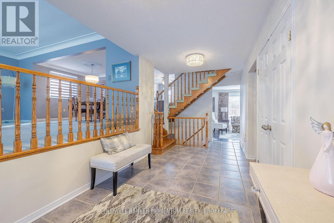
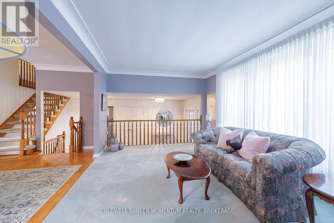
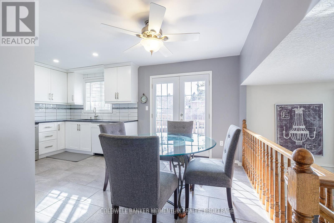
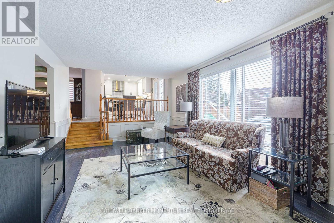
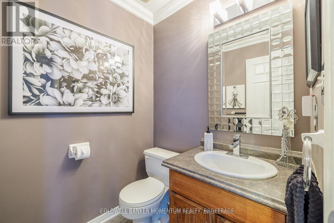
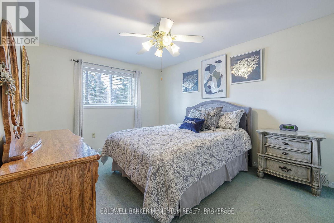
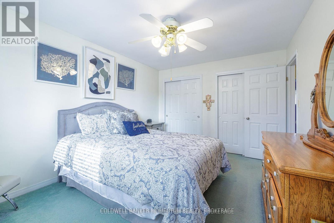
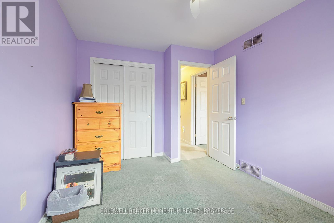
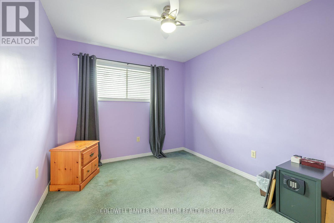
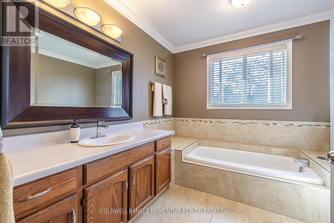
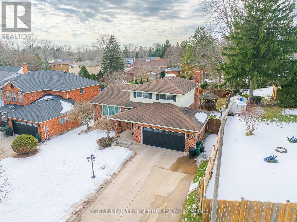
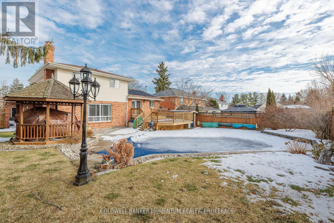
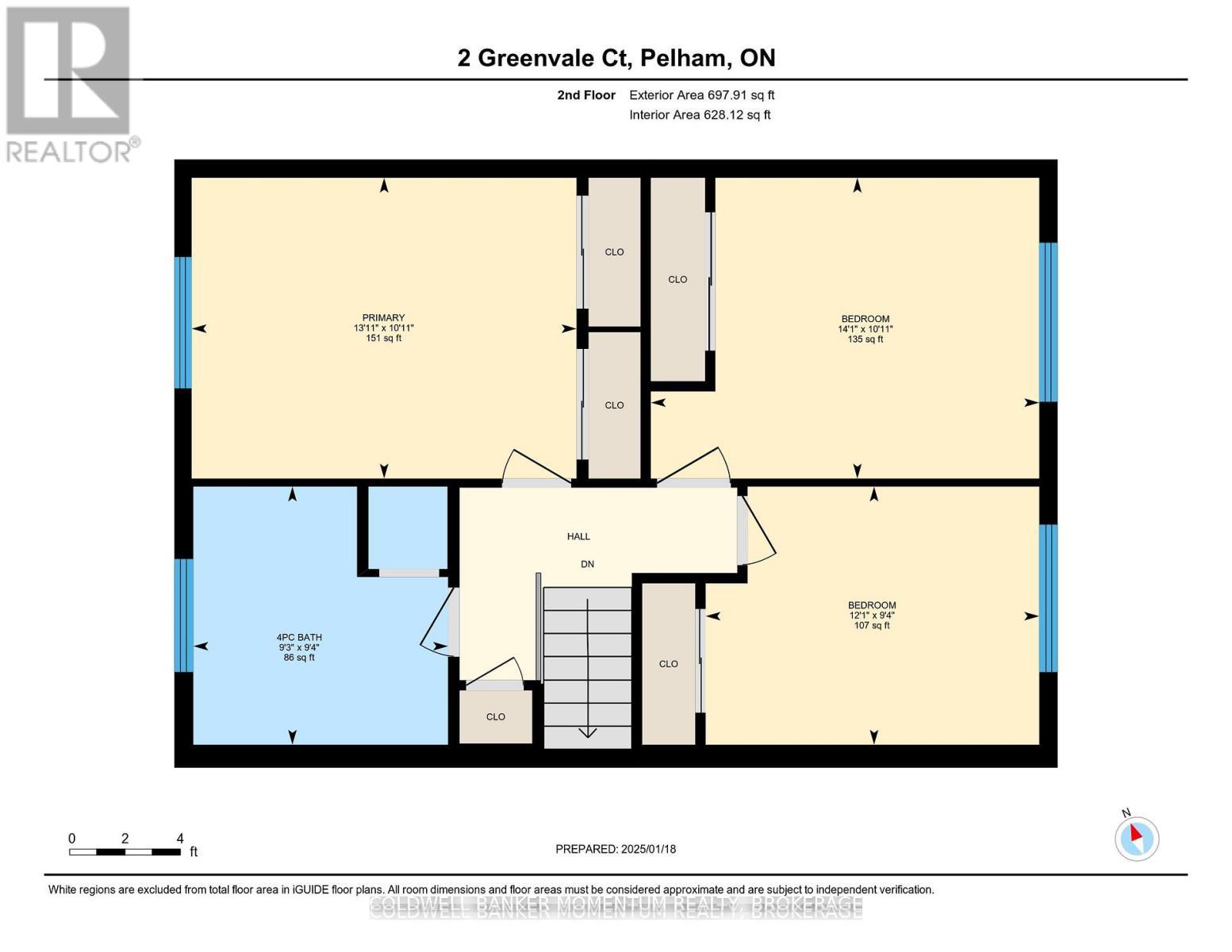
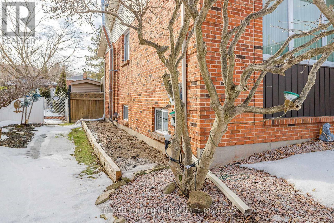
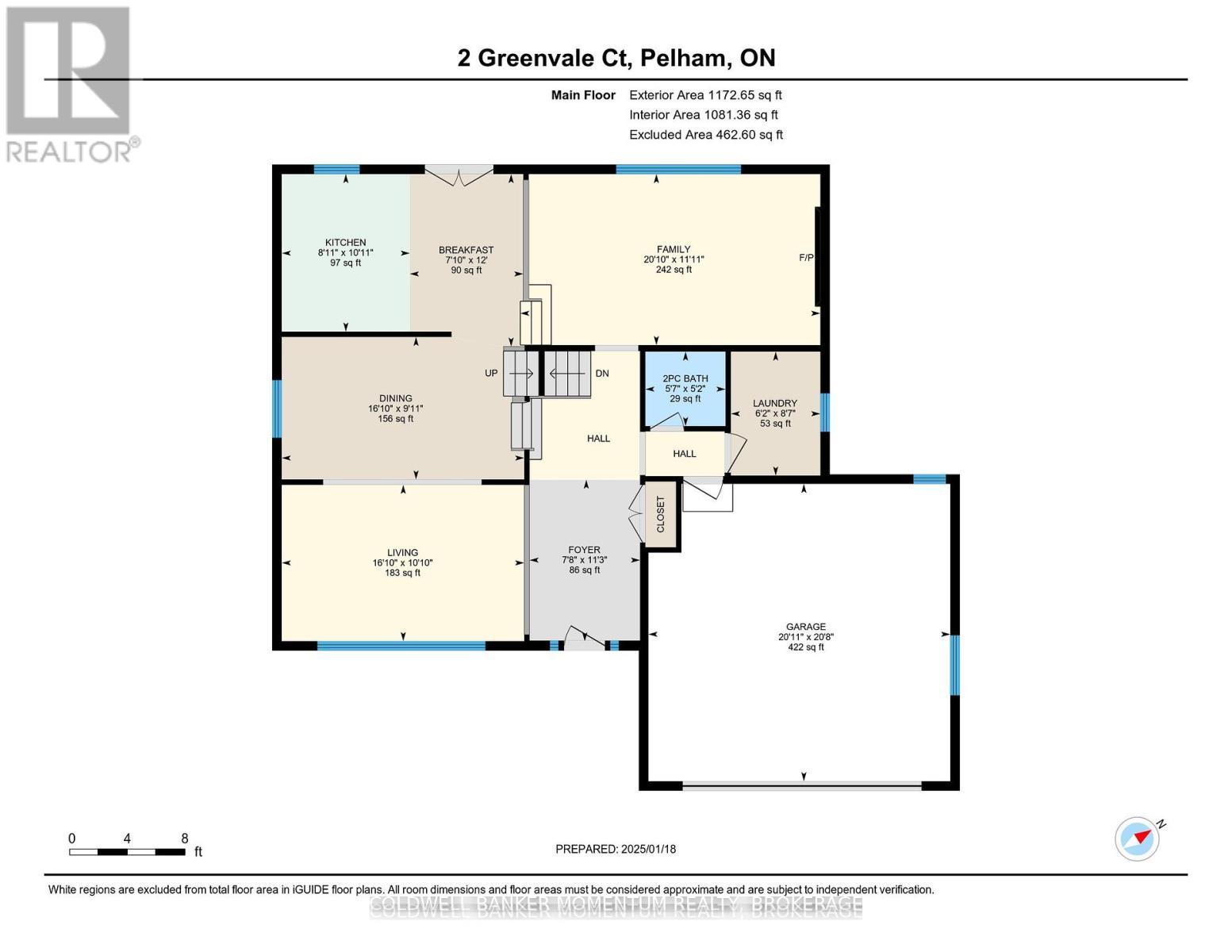
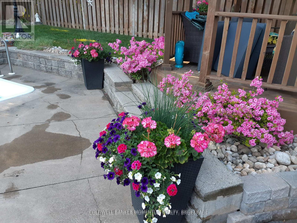
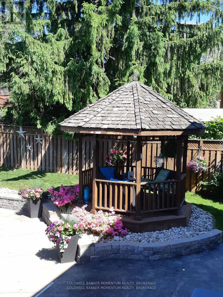
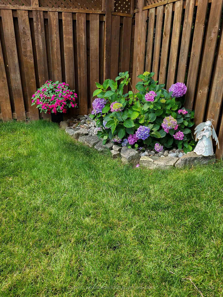
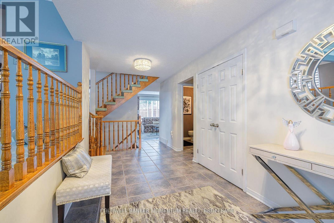
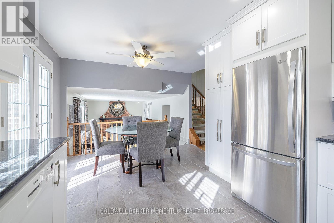
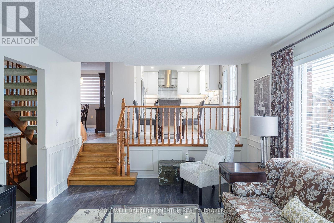
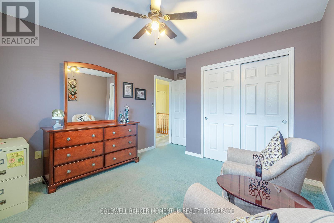
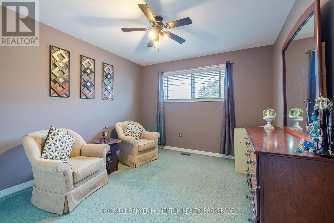
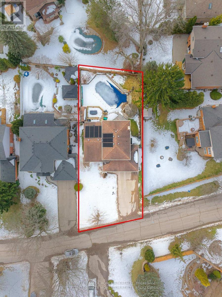
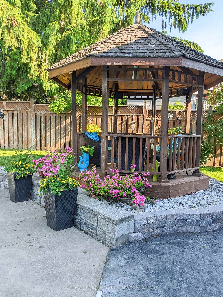
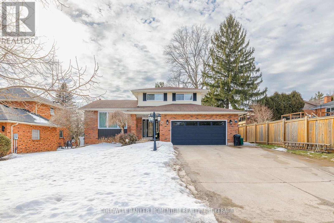
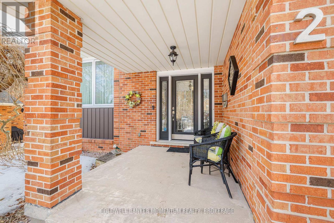
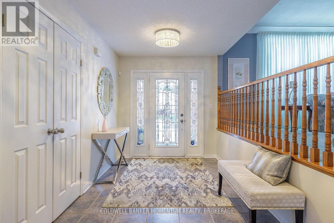
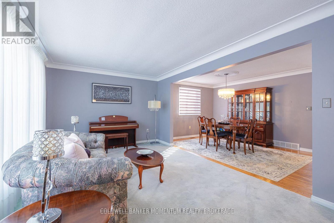
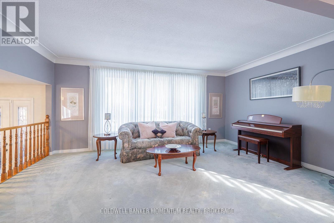
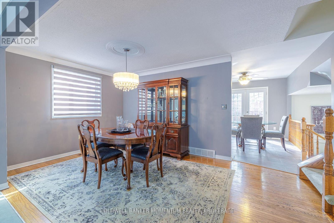
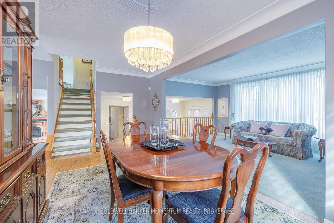
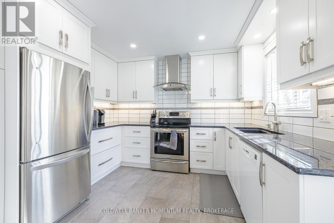
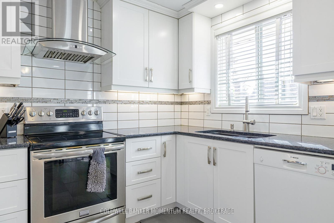
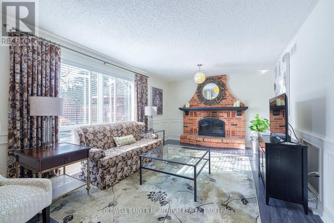
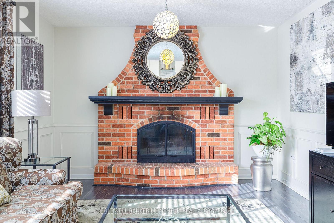
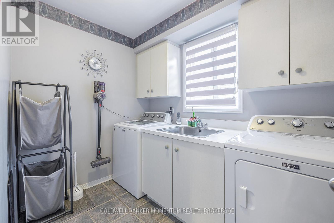
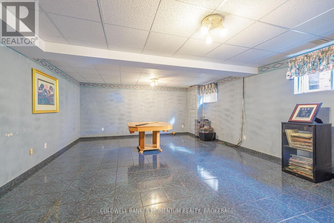
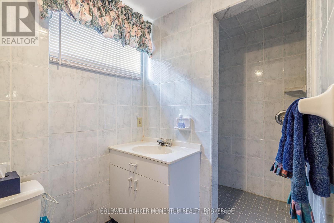
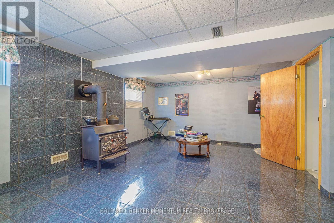
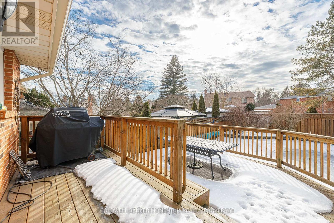
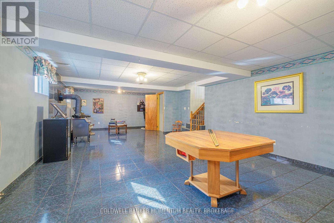
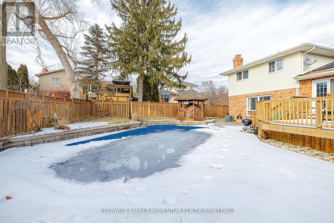
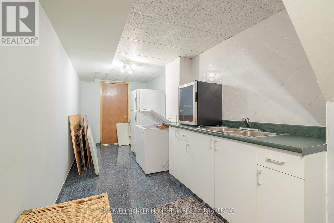
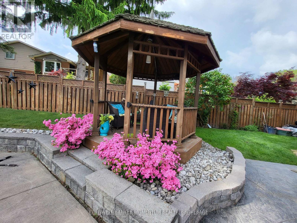
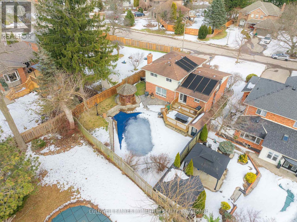
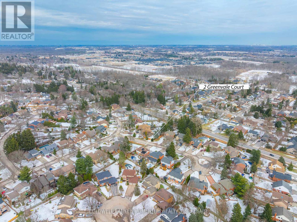
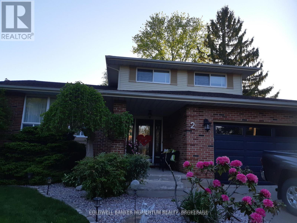
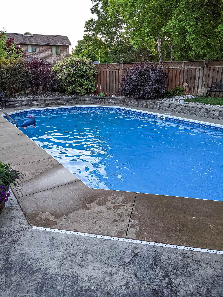
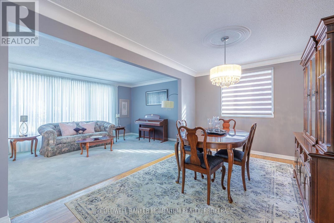
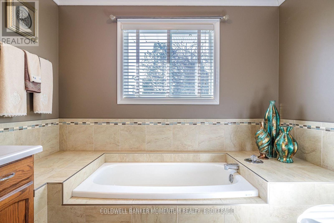
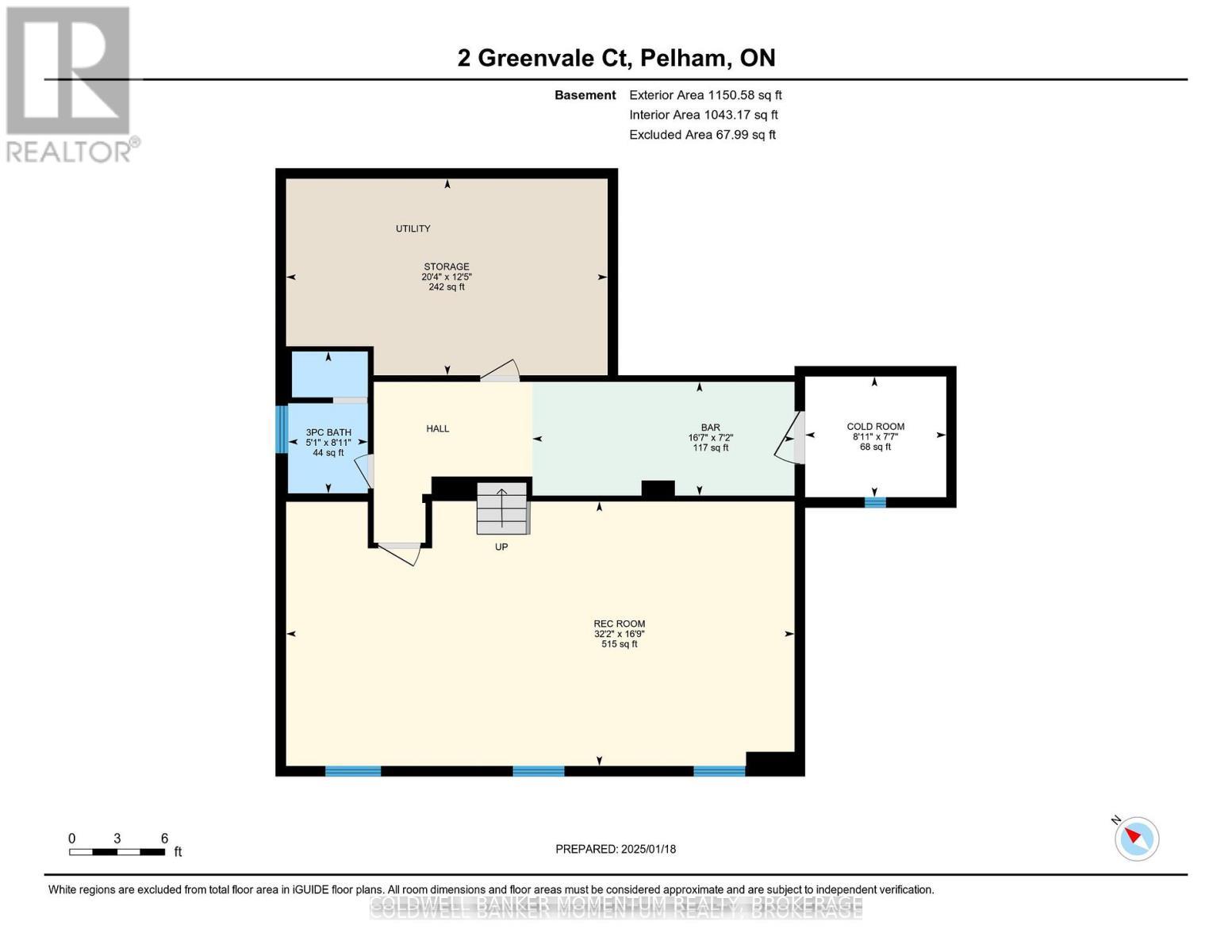
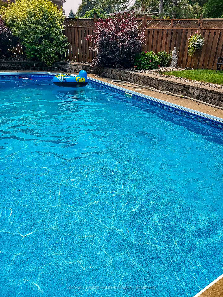






















































| Welcome to 2 Greenvale Court in beautiful Fonthill! Located in a highly desirable and on an extremely quiet cul de sac within the Glynn A. Green catchment zone, this property is the perfect place for your family to call Home! This stunning multi level custom quality built home is surrounded by mature trees and has all the charm you would expect to find in Fonthill. This home has been loving maintained and updated by the original owners and is being offered for sale for the first time since it was built in 1986 by award winning Master home builder Paroyan Homes. This open concept home features a large entranceway, 3 bedrooms, 3 bathrooms, an updated eat-in kitchen (2018) with patio doors leading to the gorgeous backyard, a dining/living room offering an extra large window allowing for tons of natural sunlight (window replaced in 2020). The main floor also offers main floor laundry, a 2pc updated bath and a large family room with a woodburning fireplace where you can enjoy cozy crackling fires with the family during the cool fall/winter nights. A large rec room with a 2nd kitchen can be found on the lower level. The outside yard of this home is perfect for family gatherings with a 6 year old deck and a professionally maintained inground pool, an inground sprinkler system to keep the beautiful lawn and the maintenance free gorgeous gardens lush all summer long. A large shed and beautiful gazebo (with power) also add to this magnificent backyard. The property also features owned solar panels that heat the inground pool to increase the pool season and it comes with a newer pool filter (2024) and pool pump (2021) and other pool accessories. This home is close to all amenities including great restaurants, shops, gyms, banks and grocery stores. This neighbourhood is highly sought after, so don't miss your chance to call 2 Greenvale Court your home. |
| Price | $949,900 |
| Taxes: | $5555.00 |
| Occupancy: | Owner |
| Address: | 2 Greenvale Cour , Pelham, L0S 1E1, Niagara |
| Directions/Cross Streets: | Spruceside Crescent and Pelham Street |
| Rooms: | 11 |
| Bedrooms: | 3 |
| Bedrooms +: | 0 |
| Family Room: | T |
| Basement: | Finished |
| Level/Floor | Room | Length(ft) | Width(ft) | Descriptions | |
| Room 1 | Main | Bathroom | 5.18 | 5.64 | 2 Pc Bath |
| Room 2 | Main | Breakfast | 11.97 | 7.87 | |
| Room 3 | Main | Dining Ro | 9.91 | 16.83 | |
| Room 4 | Main | Family Ro | 11.87 | 10.99 | |
| Room 5 | Main | Kitchen | 10.92 | 8.89 | |
| Room 6 | Main | Living Ro | 10.86 | 16.83 | |
| Room 7 | Second | Primary B | 13.91 | 10.89 | |
| Room 8 | Second | Bedroom 2 | 12.07 | 9.35 | |
| Room 9 | Second | Bedroom 3 | 14.04 | 10.89 | |
| Room 10 | Second | Bathroom | 9.22 | 9.35 | 4 Pc Bath |
| Room 11 | Lower | Recreatio | 32.11 | 16.7 | |
| Room 12 | Lower | Bathroom | 5.05 | 8.95 | 3 Pc Bath |
| Washroom Type | No. of Pieces | Level |
| Washroom Type 1 | 2 | Main |
| Washroom Type 2 | 4 | Second |
| Washroom Type 3 | 3 | Basement |
| Washroom Type 4 | 0 | |
| Washroom Type 5 | 0 | |
| Washroom Type 6 | 2 | Main |
| Washroom Type 7 | 4 | Second |
| Washroom Type 8 | 3 | Basement |
| Washroom Type 9 | 0 | |
| Washroom Type 10 | 0 | |
| Washroom Type 11 | 2 | Main |
| Washroom Type 12 | 4 | Second |
| Washroom Type 13 | 3 | Basement |
| Washroom Type 14 | 0 | |
| Washroom Type 15 | 0 |
| Total Area: | 0.00 |
| Property Type: | Detached |
| Style: | Sidesplit 5 |
| Exterior: | Brick |
| Garage Type: | Attached |
| Drive Parking Spaces: | 4 |
| Pool: | Inground |
| Approximatly Square Footage: | 1500-2000 |
| CAC Included: | N |
| Water Included: | N |
| Cabel TV Included: | N |
| Common Elements Included: | N |
| Heat Included: | N |
| Parking Included: | N |
| Condo Tax Included: | N |
| Building Insurance Included: | N |
| Fireplace/Stove: | N |
| Heat Type: | Forced Air |
| Central Air Conditioning: | Central Air |
| Central Vac: | N |
| Laundry Level: | Syste |
| Ensuite Laundry: | F |
| Sewers: | Sewer |
$
%
Years
This calculator is for demonstration purposes only. Always consult a professional
financial advisor before making personal financial decisions.
| Although the information displayed is believed to be accurate, no warranties or representations are made of any kind. |
| COLDWELL BANKER MOMENTUM REALTY, BROKERAGE |
- Listing -1 of 0
|
|

Gaurang Shah
Licenced Realtor
Dir:
416-841-0587
Bus:
905-458-7979
Fax:
905-458-1220
| Book Showing | Email a Friend |
Jump To:
At a Glance:
| Type: | Freehold - Detached |
| Area: | Niagara |
| Municipality: | Pelham |
| Neighbourhood: | 662 - Fonthill |
| Style: | Sidesplit 5 |
| Lot Size: | x 140.26(Feet) |
| Approximate Age: | |
| Tax: | $5,555 |
| Maintenance Fee: | $0 |
| Beds: | 3 |
| Baths: | 3 |
| Garage: | 0 |
| Fireplace: | N |
| Air Conditioning: | |
| Pool: | Inground |
Locatin Map:
Payment Calculator:

Listing added to your favorite list
Looking for resale homes?

By agreeing to Terms of Use, you will have ability to search up to 307772 listings and access to richer information than found on REALTOR.ca through my website.


