$340,000
Available - For Sale
Listing ID: N11958554
13 Sunset Driv , Innisfil, L9S 1M2, Simcoe
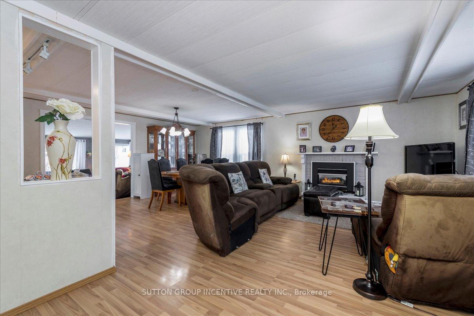
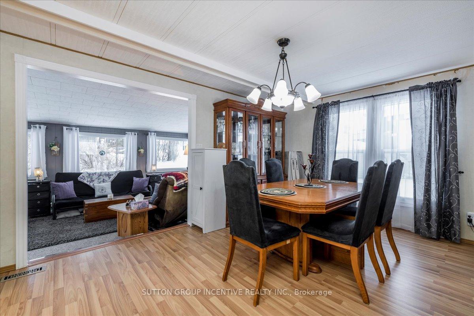
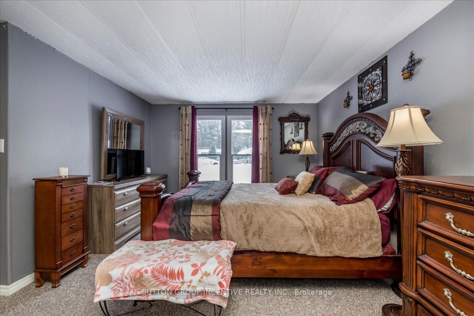
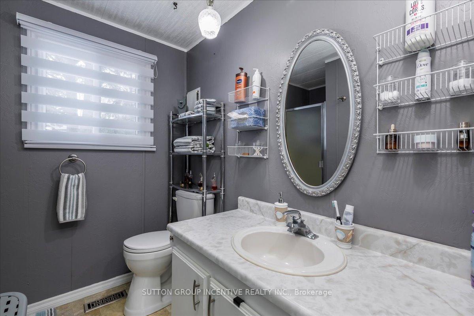
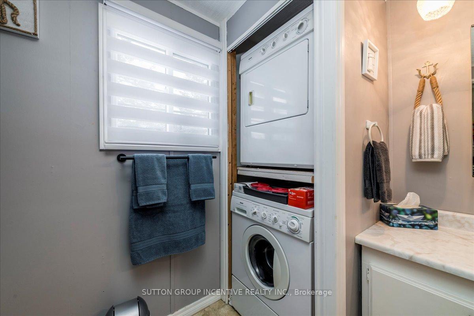
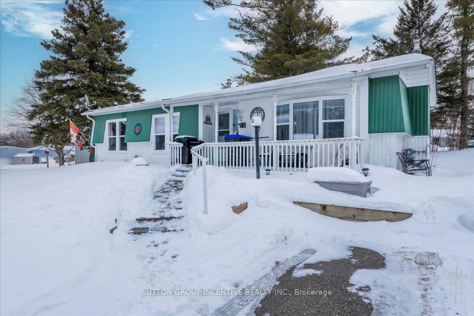
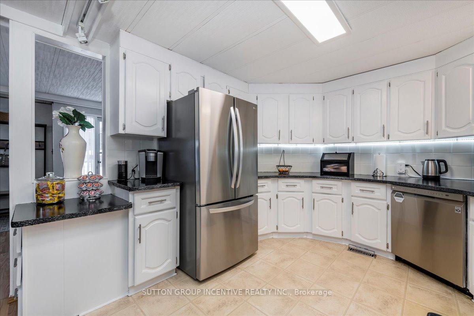
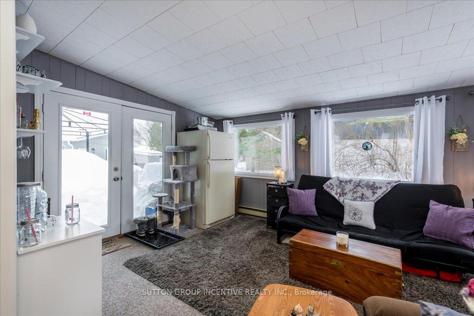
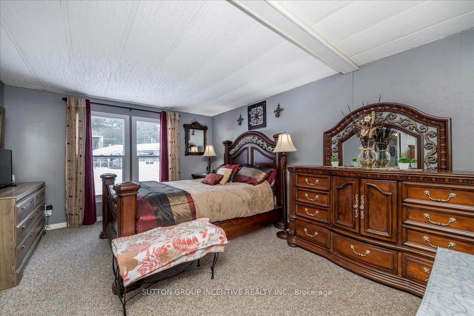
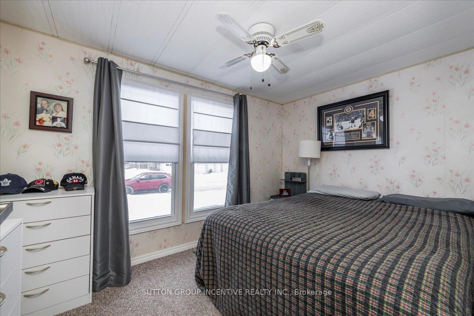
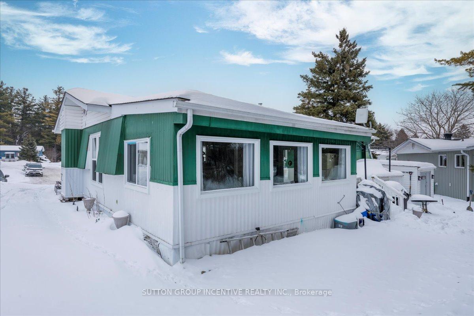
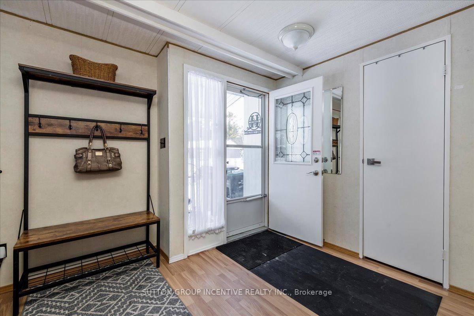
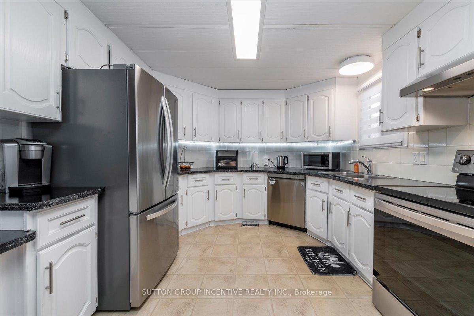
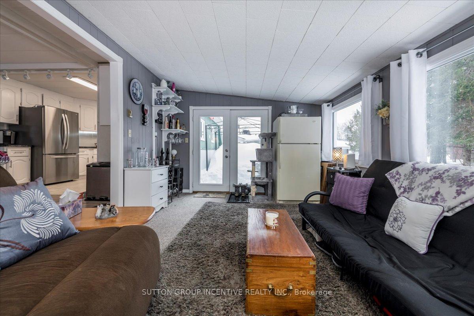
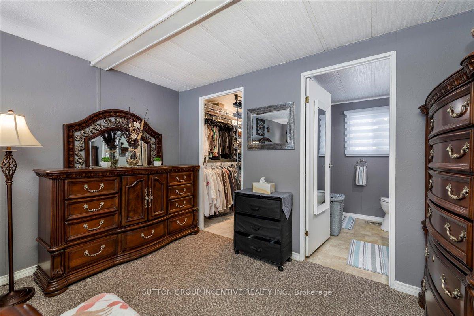
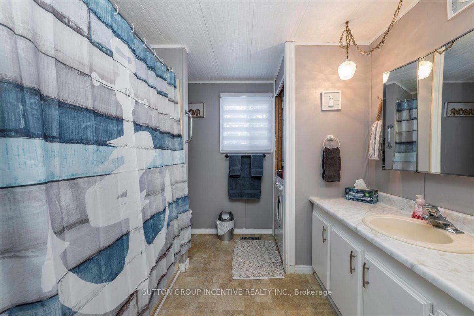
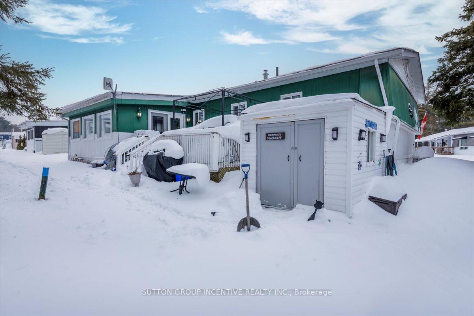
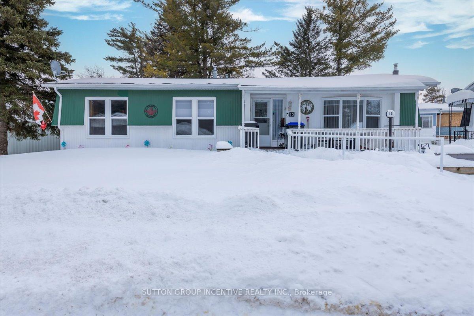
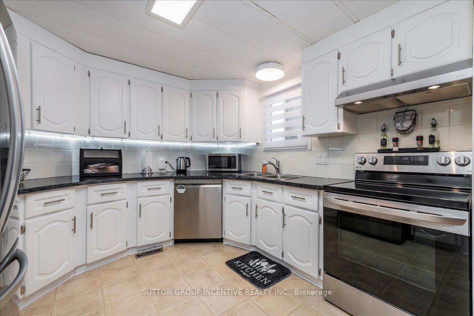
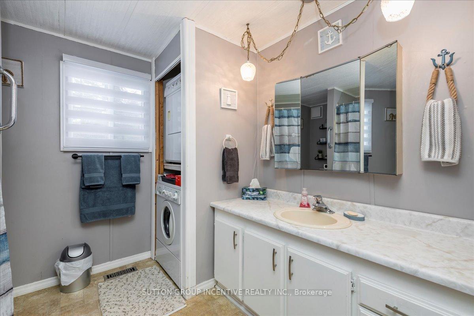
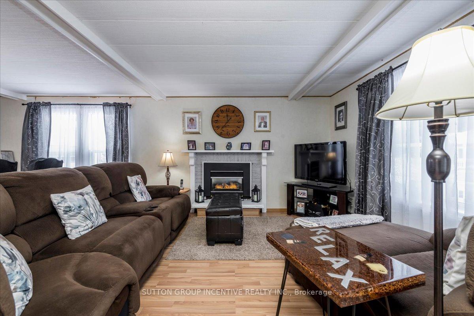
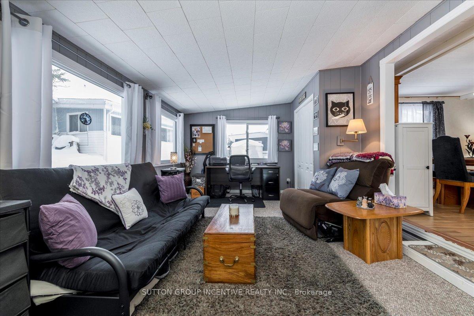
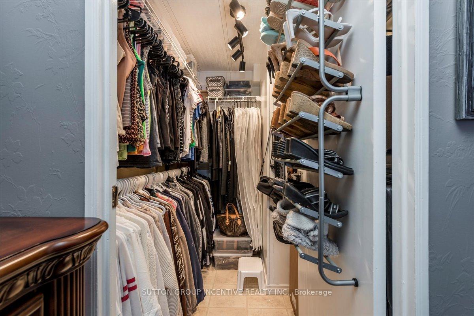
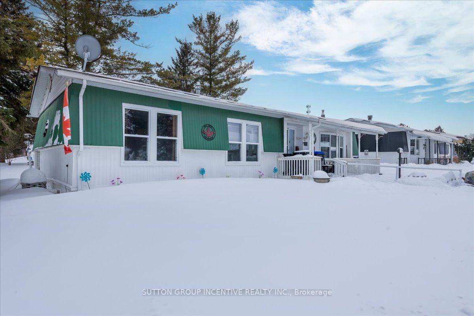
























| Retire in Comfort in this Lovely Monaco 1 model located in the North Park of the Community of Sandycove Acres. So many upgrades have been done over the last two years : New thermal windows 2023, Custom epoxy kitchen counter top 2023, under cabinet lighting, kitchen cupboards updated with paint and handles, All new stainless steel appliances with a remaining 4 year warranty, fridge even has an ice maker and oven has Wifi, new blinds and drapes 2023, New kitchen faucet , new dual shower head in primary bathroom. Family room, primary bedroom and bathroom all freshly painted along with doors being painted and new handles added. New furnace, Air conditioner and Hot water tank all replaced in 2023 and under contract of 193.00 per month. Come and enjoy the busy lifestyle of the community with 3 rec halls, 2 salt water heated pools, lots of clubs like, darts, billiards, line dancing, and many more. Dances and Meet & Greet , TGIF get togethers. Lots of fun or sit and relax at home in a very quiet neighborhood, the choices are yours. New Fees 855.00 New Taxes 185.18 |
| Price | $340,000 |
| Taxes: | $2222.10 |
| Assessment Year: | 2024 |
| Occupancy: | Owner |
| Address: | 13 Sunset Driv , Innisfil, L9S 1M2, Simcoe |
| Acreage: | < .50 |
| Directions/Cross Streets: | Main St. |
| Rooms: | 6 |
| Bedrooms: | 2 |
| Bedrooms +: | 0 |
| Family Room: | T |
| Basement: | None |
| Level/Floor | Room | Length(ft) | Width(ft) | Descriptions | |
| Room 1 | Main | Living Ro | 21.58 | 10.89 | Fireplace |
| Room 2 | Main | Dining Ro | 15.58 | 10.99 | |
| Room 3 | Main | Kitchen | 10.17 | 11.48 | |
| Room 4 | Main | Family Ro | 17.97 | 11.97 | B/I Closet, W/O To Deck |
| Room 5 | Main | Bedroom | 7.87 | 11.87 | |
| Room 6 | Main | Bathroom | 4 Pc Bath | ||
| Room 7 | Main | Primary B | 11.58 | 14.99 | 3 Pc Ensuite, Walk-In Closet(s) |
| Room 8 | Main | Bathroom | 3 Pc Ensuite |
| Washroom Type | No. of Pieces | Level |
| Washroom Type 1 | 3 | Main |
| Washroom Type 2 | 4 | Main |
| Washroom Type 3 | 0 | |
| Washroom Type 4 | 0 | |
| Washroom Type 5 | 0 |
| Total Area: | 0.00 |
| Approximatly Age: | 31-50 |
| Property Type: | Detached |
| Style: | Bungalow |
| Exterior: | Aluminum Siding |
| Garage Type: | None |
| (Parking/)Drive: | Front Yard |
| Drive Parking Spaces: | 2 |
| Park #1 | |
| Parking Type: | Front Yard |
| Park #2 | |
| Parking Type: | Front Yard |
| Pool: | Inground |
| Other Structures: | Garden Shed |
| Approximatly Age: | 31-50 |
| Approximatly Square Footage: | 1100-1500 |
| Property Features: | Library, Lake/Pond |
| CAC Included: | N |
| Water Included: | N |
| Cabel TV Included: | N |
| Common Elements Included: | N |
| Heat Included: | N |
| Parking Included: | N |
| Condo Tax Included: | N |
| Building Insurance Included: | N |
| Fireplace/Stove: | N |
| Heat Type: | Forced Air |
| Central Air Conditioning: | Central Air |
| Central Vac: | N |
| Laundry Level: | Syste |
| Ensuite Laundry: | F |
| Sewers: | Sewer |
| Water: | Comm Well |
| Water Supply Types: | Comm Well |
| Utilities-Cable: | A |
| Utilities-Hydro: | Y |
$
%
Years
This calculator is for demonstration purposes only. Always consult a professional
financial advisor before making personal financial decisions.
| Although the information displayed is believed to be accurate, no warranties or representations are made of any kind. |
| SUTTON GROUP INCENTIVE REALTY INC. |
- Listing -1 of 0
|
|

Gaurang Shah
Licenced Realtor
Dir:
416-841-0587
Bus:
905-458-7979
Fax:
905-458-1220
| Book Showing | Email a Friend |
Jump To:
At a Glance:
| Type: | Freehold - Detached |
| Area: | Simcoe |
| Municipality: | Innisfil |
| Neighbourhood: | Rural Innisfil |
| Style: | Bungalow |
| Lot Size: | x 0.00(Feet) |
| Approximate Age: | 31-50 |
| Tax: | $2,222.1 |
| Maintenance Fee: | $0 |
| Beds: | 2 |
| Baths: | 2 |
| Garage: | 0 |
| Fireplace: | N |
| Air Conditioning: | |
| Pool: | Inground |
Locatin Map:
Payment Calculator:

Listing added to your favorite list
Looking for resale homes?

By agreeing to Terms of Use, you will have ability to search up to 0 listings and access to richer information than found on REALTOR.ca through my website.


