$1,199,900
Available - For Sale
Listing ID: W12022141
14 Cloud Driv , Toronto, M9L 2P6, Toronto
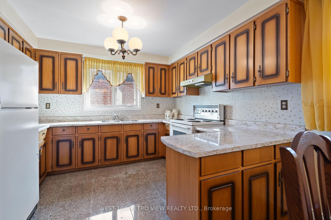
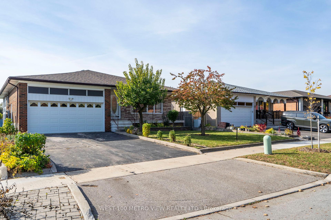
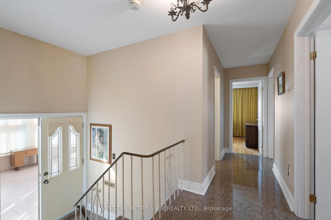
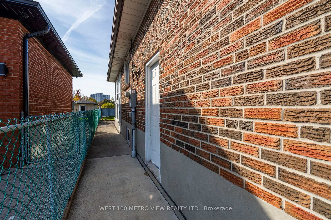
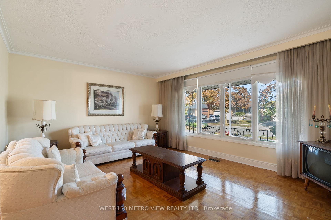
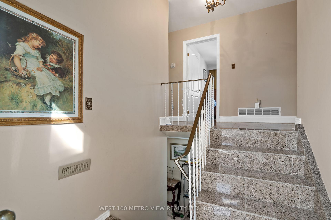
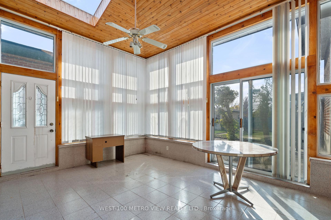
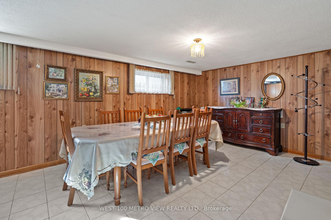
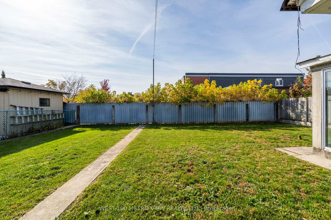
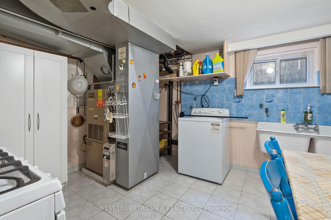
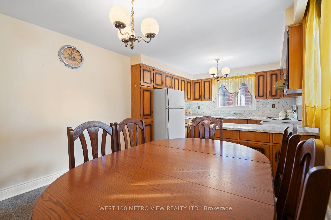
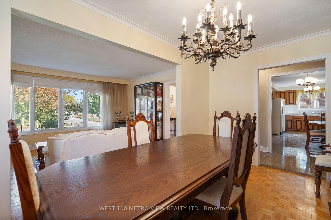
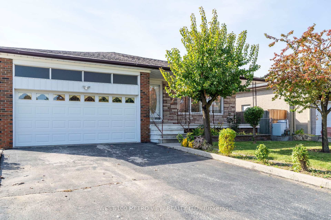
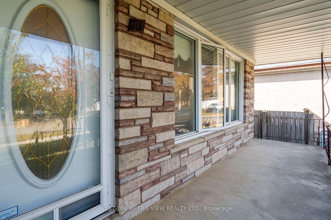
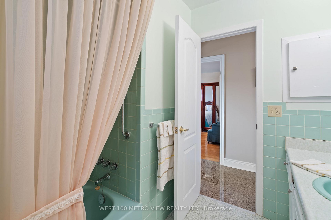
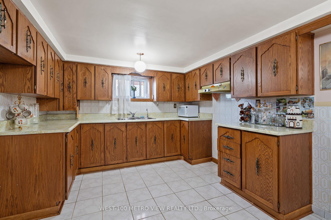
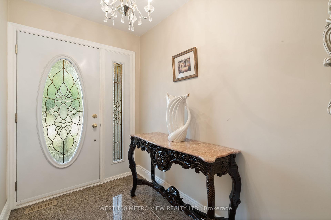
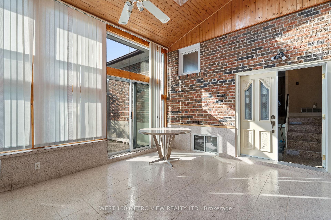
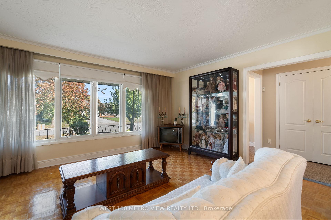
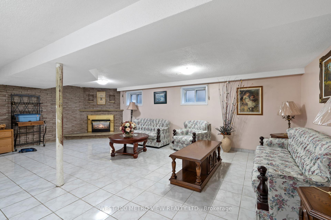
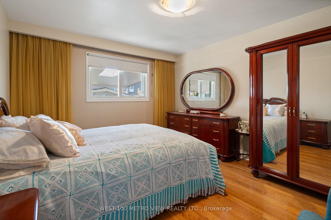
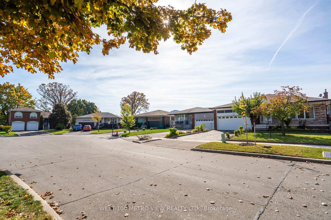
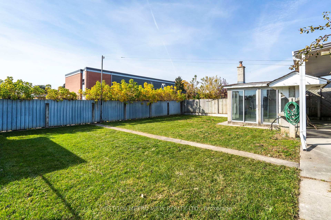
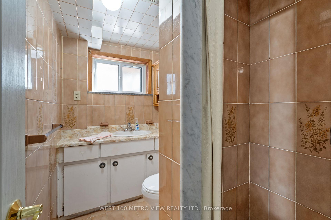
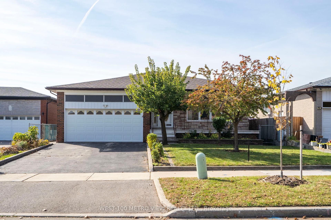
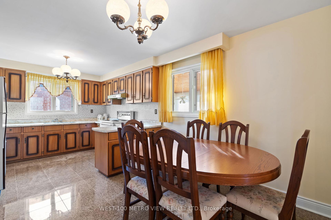
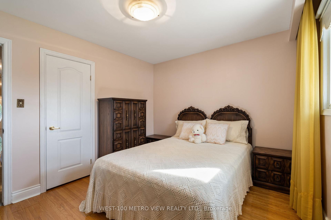
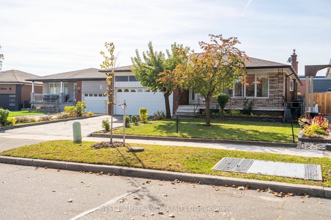
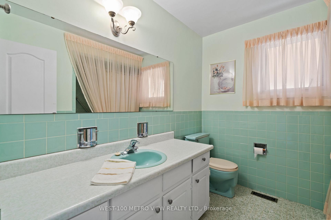
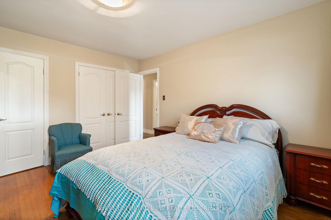
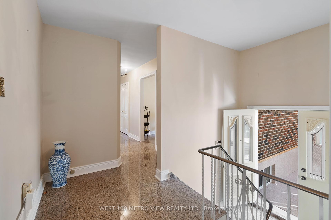
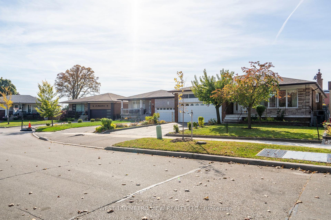
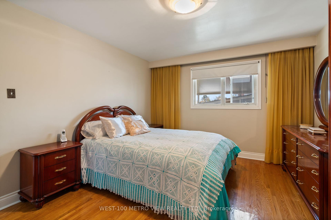
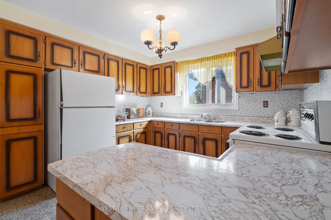
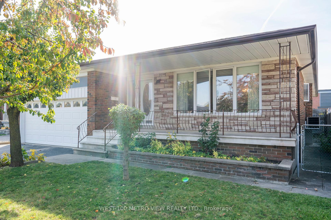
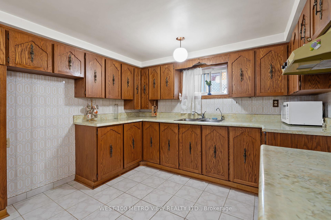
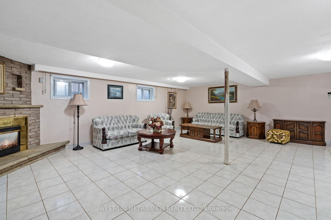
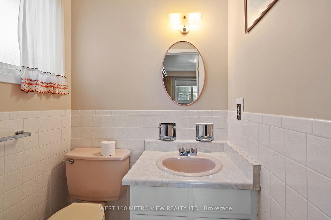
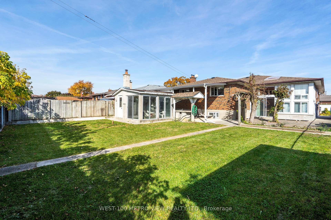
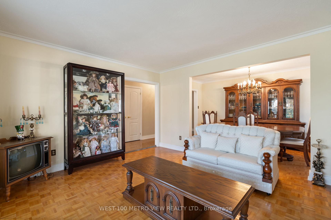
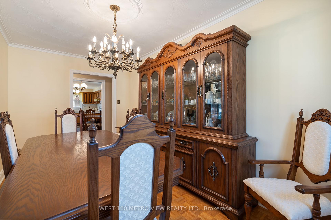
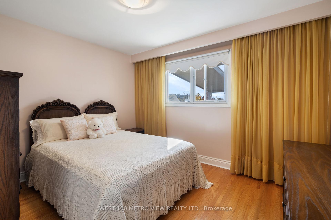
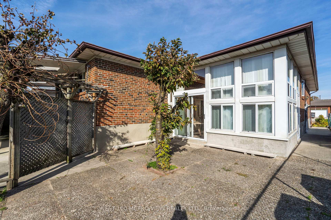
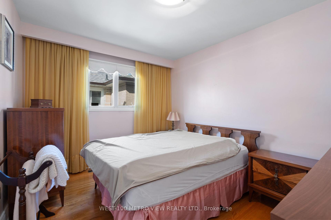
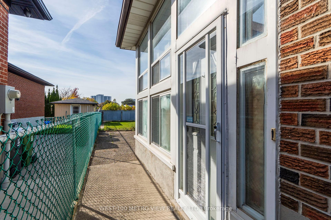
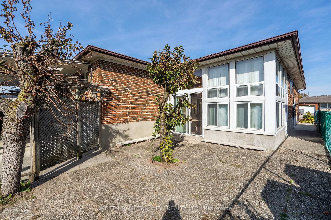
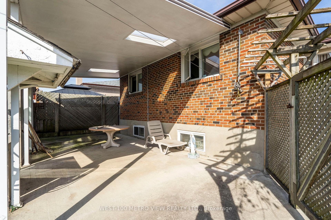















































| Beautiful Detached Bungalow on a Quiet Court Cul De Sac in the high demand Humber Summit Neighbourhood! Rarely offered Original Owner, 3 Bdrm, 3 Bthrm plus Cozy Sun room extension, Featuring Spacious Principal Rooms, Private Cul De Sac Location backing onto elementary school, Large Driveway Accommodates 4 Vehicles, Double Car Garage, Sep. Entrance to a Finished Basement Apartment, Premium 50 x 136 ft Lot Size! Excellent Location Close to Public Transit, Parks, Schools, Retail Amenities, Highways 407, 427, 400 and Much More! **EXTRAS** Roof replaced apx 12 years, furnace, windows and ceramic flooring upgrades |
| Price | $1,199,900 |
| Taxes: | $4492.01 |
| Occupancy: | Owner |
| Address: | 14 Cloud Driv , Toronto, M9L 2P6, Toronto |
| Directions/Cross Streets: | Islington/Steeles |
| Rooms: | 7 |
| Rooms +: | 2 |
| Bedrooms: | 3 |
| Bedrooms +: | 1 |
| Family Room: | F |
| Basement: | Finished, Apartment |
| Level/Floor | Room | Length(ft) | Width(ft) | Descriptions | |
| Room 1 | Main | Living Ro | 13.78 | 11.48 | Parquet, Large Window, Combined w/Dining |
| Room 2 | Main | Dining Ro | 11.48 | 11.81 | Parquet, Large Window |
| Room 3 | Main | Kitchen | 17.71 | 10.82 | Ceramic Floor, Breakfast Area |
| Room 4 | Main | Primary B | 11.05 | 9.84 | Hardwood Floor, Ensuite Bath |
| Room 5 | Main | Bedroom 2 | 10.82 | 10.17 | Hardwood Floor |
| Room 6 | Main | Bedroom 3 | 9.51 | 9.18 | Hardwood Floor |
| Room 7 | Basement | Recreatio | 44.28 | 27.88 | Ceramic Floor |
| Room 8 | Basement | Bedroom 4 | 25.58 | 14.76 | Ceramic Floor |
| Washroom Type | No. of Pieces | Level |
| Washroom Type 1 | 4 | Main |
| Washroom Type 2 | 3 | Basement |
| Washroom Type 3 | 2 | Main |
| Washroom Type 4 | 0 | |
| Washroom Type 5 | 0 |
| Total Area: | 0.00 |
| Property Type: | Detached |
| Style: | Bungalow-Raised |
| Exterior: | Brick |
| Garage Type: | Attached |
| (Parking/)Drive: | Front Yard |
| Drive Parking Spaces: | 4 |
| Park #1 | |
| Parking Type: | Front Yard |
| Park #2 | |
| Parking Type: | Front Yard |
| Pool: | None |
| Other Structures: | Fence - Full |
| Approximatly Square Footage: | 1500-2000 |
| Property Features: | Cul de Sac/D, Park |
| CAC Included: | N |
| Water Included: | N |
| Cabel TV Included: | N |
| Common Elements Included: | N |
| Heat Included: | N |
| Parking Included: | N |
| Condo Tax Included: | N |
| Building Insurance Included: | N |
| Fireplace/Stove: | Y |
| Heat Type: | Forced Air |
| Central Air Conditioning: | Central Air |
| Central Vac: | N |
| Laundry Level: | Syste |
| Ensuite Laundry: | F |
| Sewers: | Sewer |
$
%
Years
This calculator is for demonstration purposes only. Always consult a professional
financial advisor before making personal financial decisions.
| Although the information displayed is believed to be accurate, no warranties or representations are made of any kind. |
| WEST-100 METRO VIEW REALTY LTD. |
- Listing -1 of 0
|
|

Gaurang Shah
Licenced Realtor
Dir:
416-841-0587
Bus:
905-458-7979
Fax:
905-458-1220
| Book Showing | Email a Friend |
Jump To:
At a Glance:
| Type: | Freehold - Detached |
| Area: | Toronto |
| Municipality: | Toronto W05 |
| Neighbourhood: | Humber Summit |
| Style: | Bungalow-Raised |
| Lot Size: | x 136.00(Feet) |
| Approximate Age: | |
| Tax: | $4,492.01 |
| Maintenance Fee: | $0 |
| Beds: | 3+1 |
| Baths: | 3 |
| Garage: | 0 |
| Fireplace: | Y |
| Air Conditioning: | |
| Pool: | None |
Locatin Map:
Payment Calculator:

Listing added to your favorite list
Looking for resale homes?

By agreeing to Terms of Use, you will have ability to search up to 310222 listings and access to richer information than found on REALTOR.ca through my website.


