$649,900
Available - For Sale
Listing ID: X11949071
42 Seneca Stre , Haldimand, N0A 1E0, Haldimand
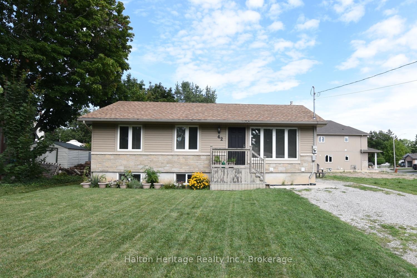
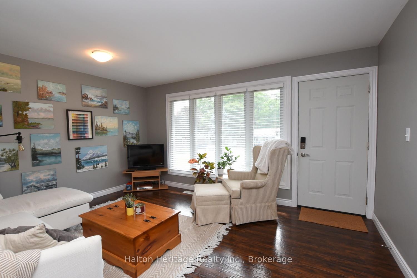
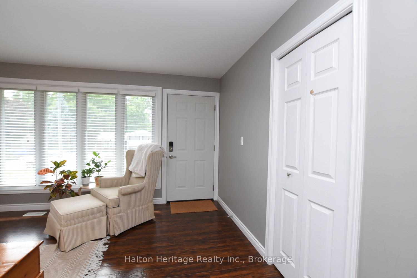
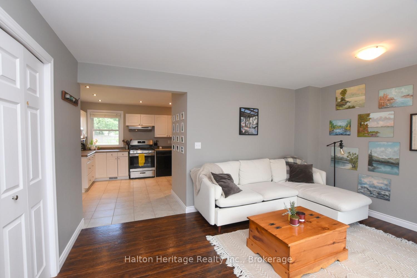
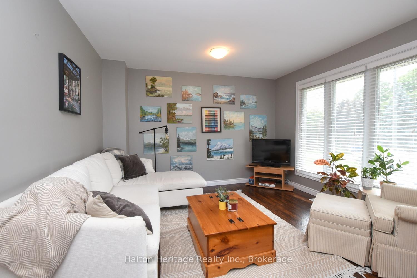
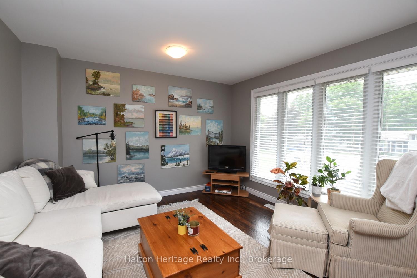
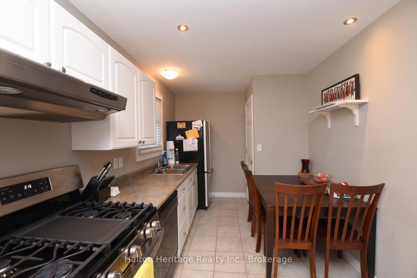
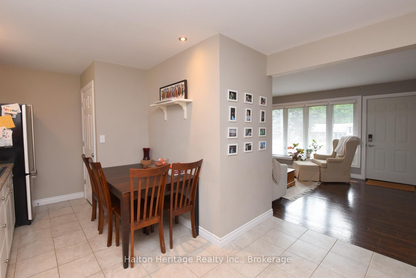
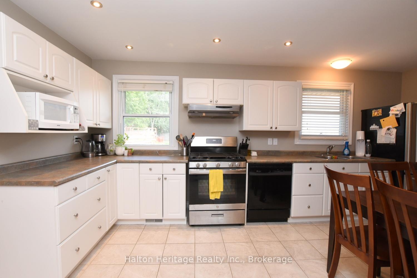
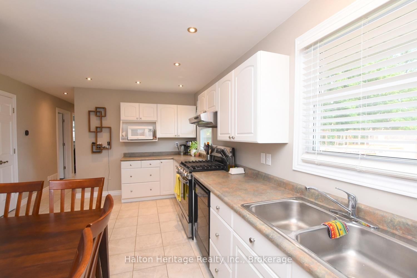
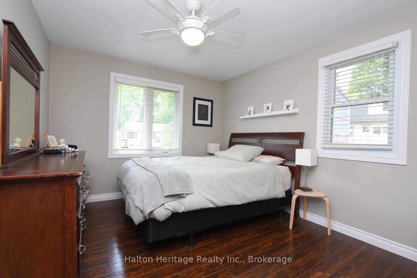
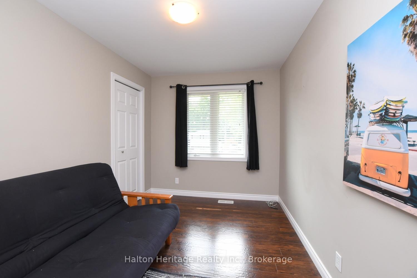
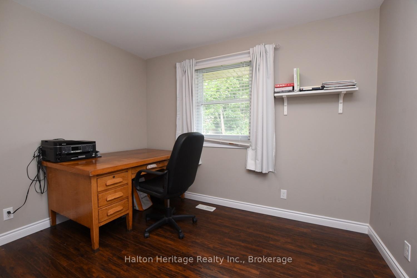
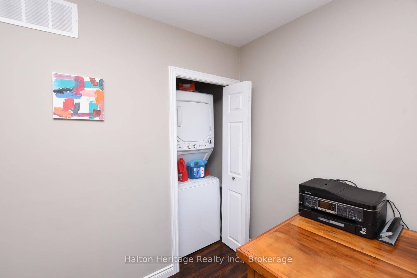
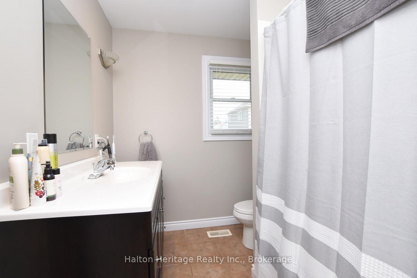
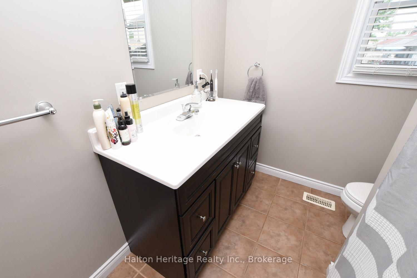
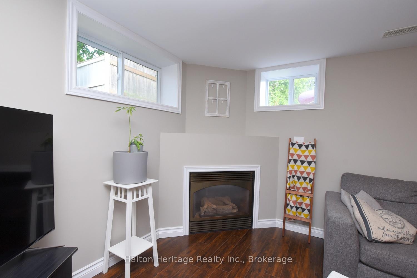
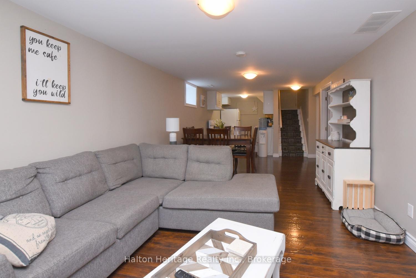
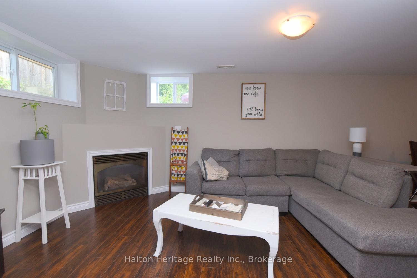
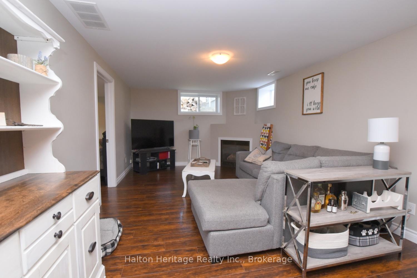
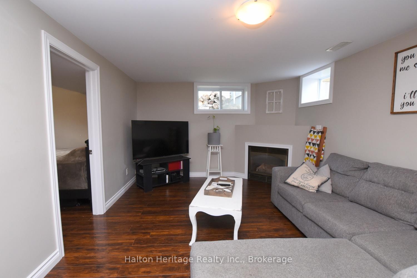
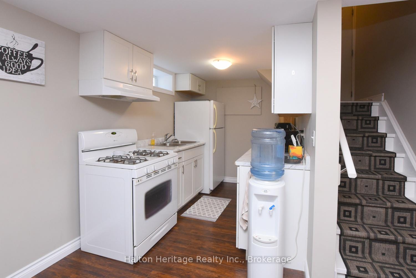
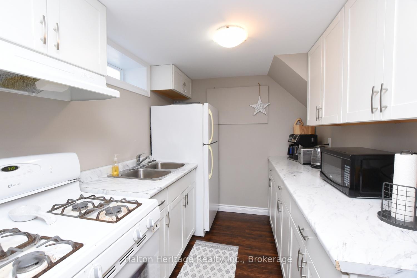
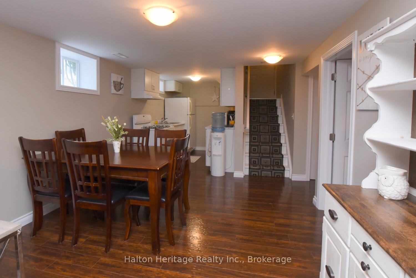
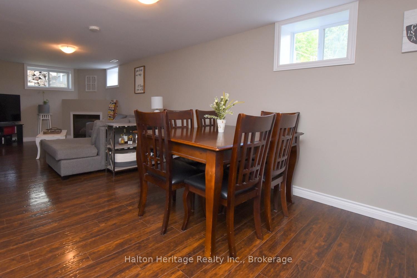
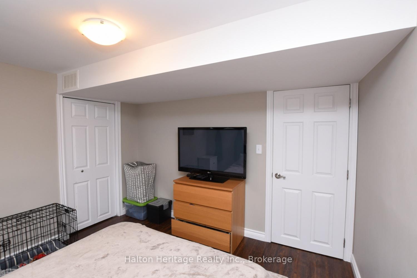
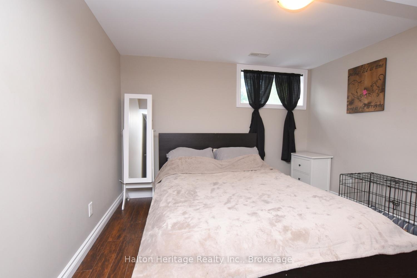
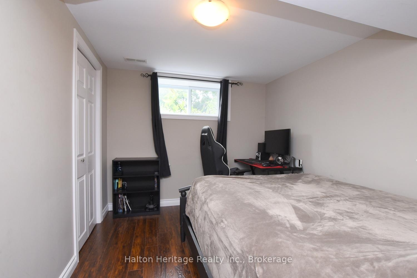
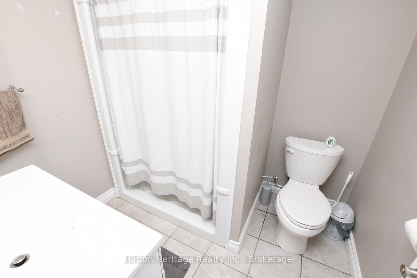
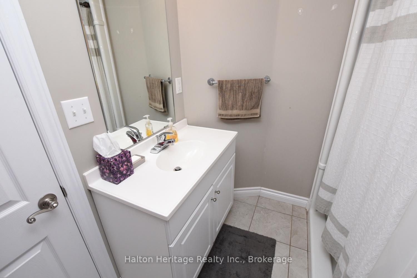
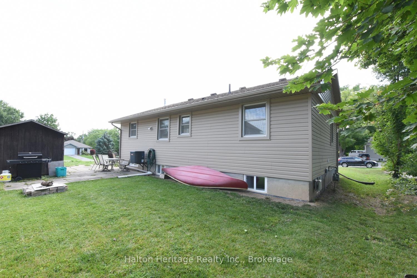































| This beautiful 5-bedroom, 2-family home offers incredible space and flexibility, making it ideal for large families or investors looking for rental potential. The property is thoughtfully set up for separate living, featuring two distinct units, each with its own entrance, kitchen, and living areas. The main level of the home includes 3 bedrooms, a full bathroom, and a spacious living room that flows into an eat-in kitchen with modern appliances. The lower level features 2 bedrooms, a full bathroom, and an open-concept living and kitchen area, with high ceilings and plenty of natural light. Its prime location is just minutes from schools, parks, shopping, making it the perfect combination of comfort, convenience, and versatility. Whether youre looking for a home that accommodates multiple generations or seeking a property with rental income potential, this listing offers it all. Dont miss the chance to make this unique home yours! |
| Price | $649,900 |
| Taxes: | $3680.95 |
| Occupancy: | Vacant |
| Address: | 42 Seneca Stre , Haldimand, N0A 1E0, Haldimand |
| Directions/Cross Streets: | Barton |
| Rooms: | 6 |
| Rooms +: | 4 |
| Bedrooms: | 3 |
| Bedrooms +: | 2 |
| Family Room: | T |
| Basement: | Full |
| Level/Floor | Room | Length(ft) | Width(ft) | Descriptions | |
| Room 1 | Main | Living Ro | 13.78 | 10.99 | |
| Room 2 | Main | Kitchen | 12.99 | 10.99 | |
| Room 3 | Main | Bedroom | 11.97 | 9.97 | |
| Room 4 | Main | Bedroom 2 | 10.99 | 8.3 | |
| Room 5 | Main | Bedroom 3 | 10.79 | 8.3 | |
| Room 6 | Main | Bathroom | 9.84 | 9.84 | 4 Pc Bath |
| Room 7 | Lower | Family Ro | 32.96 | 10.07 | |
| Room 8 | Lower | Bedroom 4 | 10.07 | 10.04 | |
| Room 9 | Lower | Bedroom 5 | 10.79 | 8.79 | |
| Room 10 | Lower | Bathroom | 6.56 | 6.56 | 3 Pc Bath |
| Washroom Type | No. of Pieces | Level |
| Washroom Type 1 | 4 | Main |
| Washroom Type 2 | 3 | Lower |
| Washroom Type 3 | 0 | |
| Washroom Type 4 | 0 | |
| Washroom Type 5 | 0 | |
| Washroom Type 6 | 4 | Main |
| Washroom Type 7 | 3 | Lower |
| Washroom Type 8 | 0 | |
| Washroom Type 9 | 0 | |
| Washroom Type 10 | 0 | |
| Washroom Type 11 | 4 | Main |
| Washroom Type 12 | 3 | Lower |
| Washroom Type 13 | 0 | |
| Washroom Type 14 | 0 | |
| Washroom Type 15 | 0 | |
| Washroom Type 16 | 4 | Main |
| Washroom Type 17 | 3 | Lower |
| Washroom Type 18 | 0 | |
| Washroom Type 19 | 0 | |
| Washroom Type 20 | 0 | |
| Washroom Type 21 | 4 | Main |
| Washroom Type 22 | 3 | Lower |
| Washroom Type 23 | 0 | |
| Washroom Type 24 | 0 | |
| Washroom Type 25 | 0 |
| Total Area: | 0.00 |
| Approximatly Age: | 6-15 |
| Property Type: | Detached |
| Style: | Bungalow |
| Exterior: | Aluminum Siding, Brick |
| Garage Type: | None |
| (Parking/)Drive: | Front Yard |
| Drive Parking Spaces: | 6 |
| Park #1 | |
| Parking Type: | Front Yard |
| Park #2 | |
| Parking Type: | Front Yard |
| Pool: | None |
| Approximatly Age: | 6-15 |
| Approximatly Square Footage: | 700-1100 |
| CAC Included: | N |
| Water Included: | N |
| Cabel TV Included: | N |
| Common Elements Included: | N |
| Heat Included: | N |
| Parking Included: | N |
| Condo Tax Included: | N |
| Building Insurance Included: | N |
| Fireplace/Stove: | Y |
| Heat Type: | Forced Air |
| Central Air Conditioning: | Central Air |
| Central Vac: | N |
| Laundry Level: | Syste |
| Ensuite Laundry: | F |
| Sewers: | Sewer |
$
%
Years
This calculator is for demonstration purposes only. Always consult a professional
financial advisor before making personal financial decisions.
| Although the information displayed is believed to be accurate, no warranties or representations are made of any kind. |
| Halton Heritage Realty Inc. |
- Listing -1 of 0
|
|

Gaurang Shah
Licenced Realtor
Dir:
416-841-0587
Bus:
905-458-7979
Fax:
905-458-1220
| Book Showing | Email a Friend |
Jump To:
At a Glance:
| Type: | Freehold - Detached |
| Area: | Haldimand |
| Municipality: | Haldimand |
| Neighbourhood: | Haldimand |
| Style: | Bungalow |
| Lot Size: | x 85.86(Feet) |
| Approximate Age: | 6-15 |
| Tax: | $3,680.95 |
| Maintenance Fee: | $0 |
| Beds: | 3+2 |
| Baths: | 2 |
| Garage: | 0 |
| Fireplace: | Y |
| Air Conditioning: | |
| Pool: | None |
Locatin Map:
Payment Calculator:

Listing added to your favorite list
Looking for resale homes?

By agreeing to Terms of Use, you will have ability to search up to 305495 listings and access to richer information than found on REALTOR.ca through my website.


