$814,900
Available - For Sale
Listing ID: S12011873
25 Catherine Driv , Barrie, L4N 0Y5, Simcoe
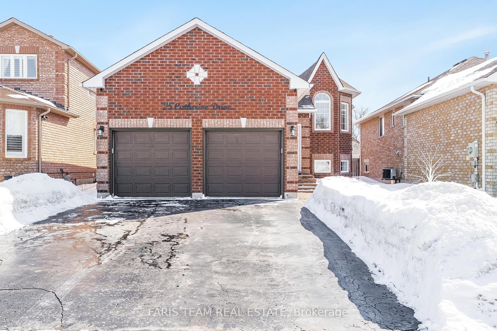
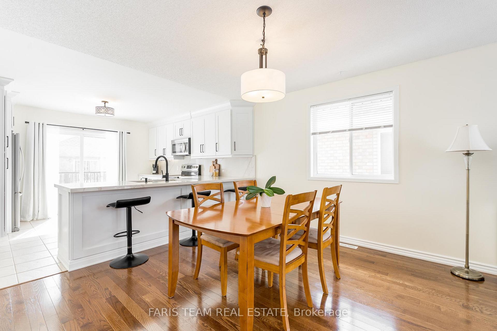
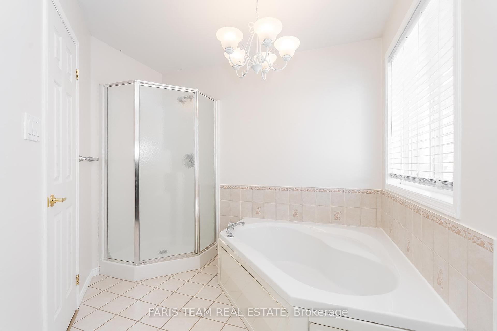
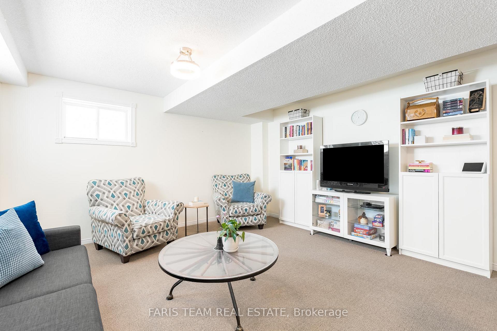
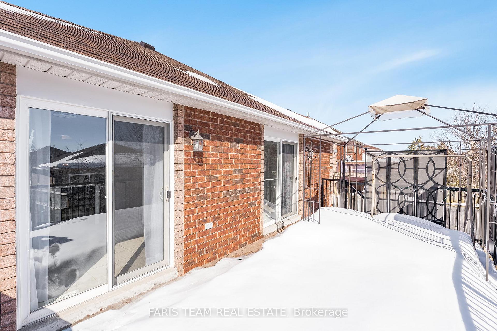
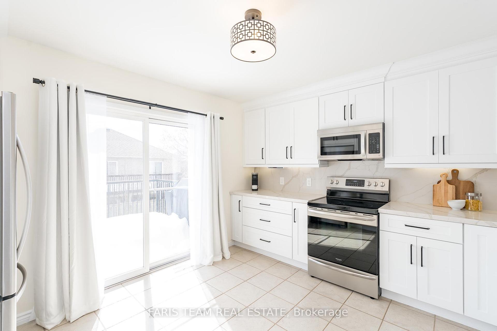
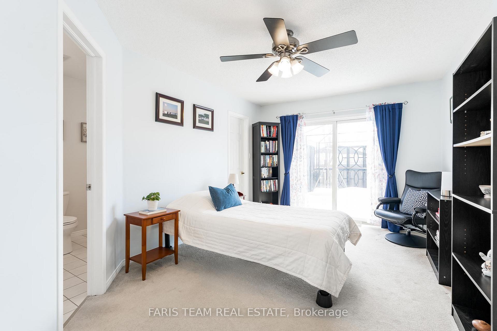
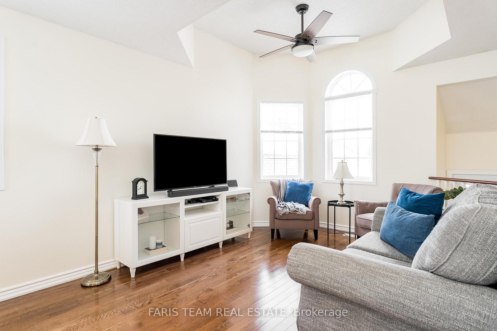
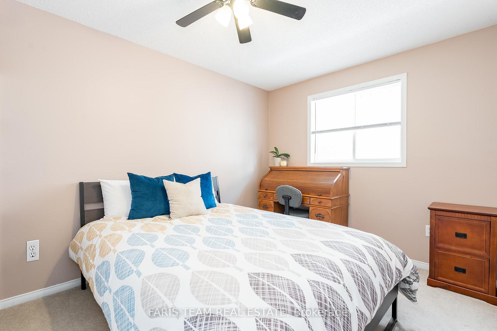
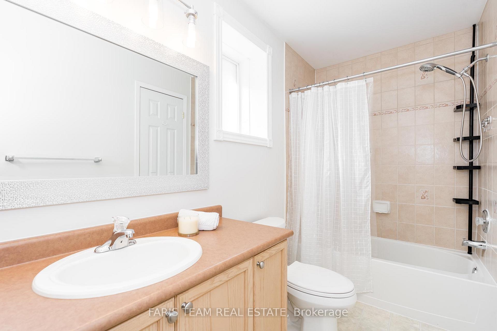
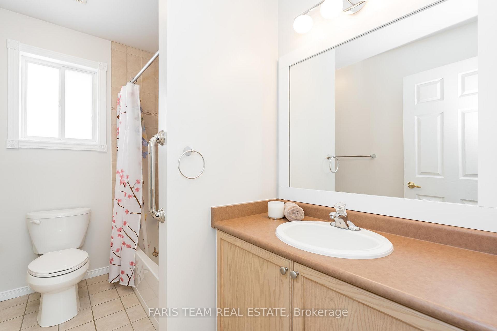
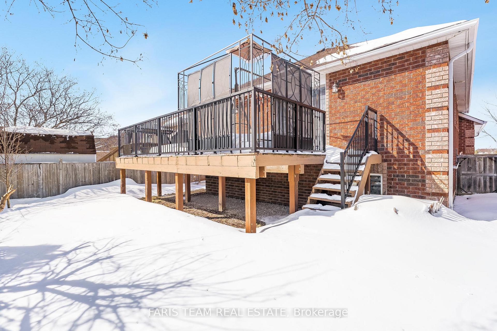
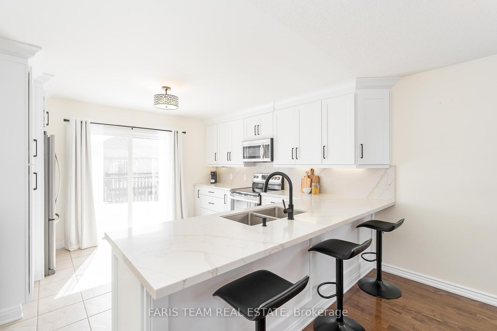
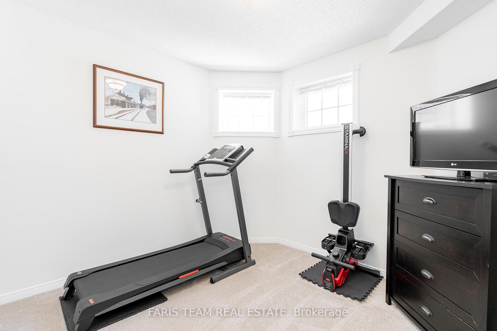
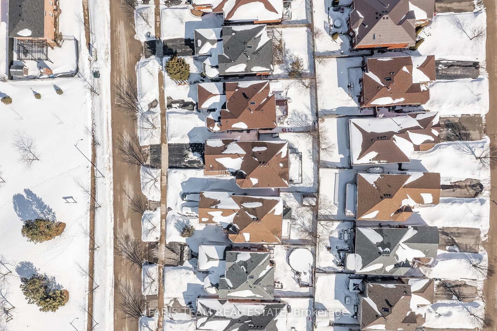
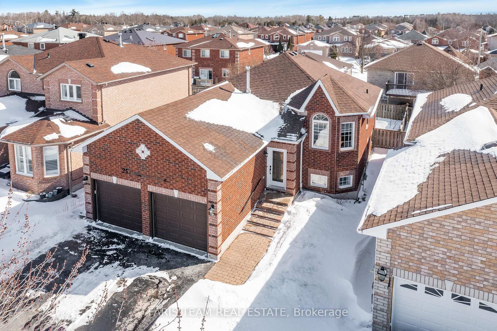
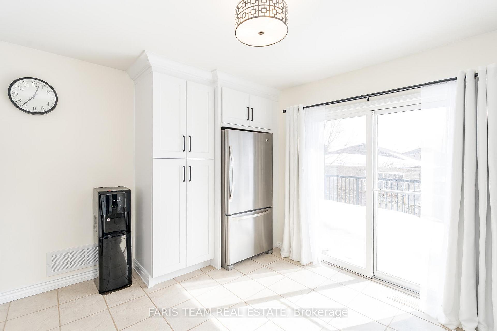
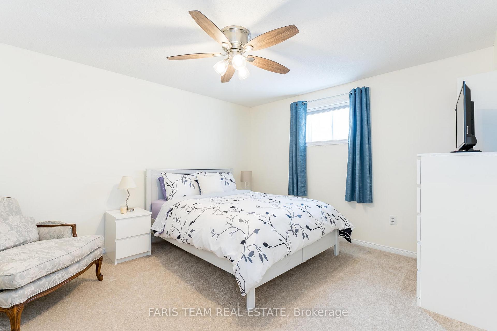
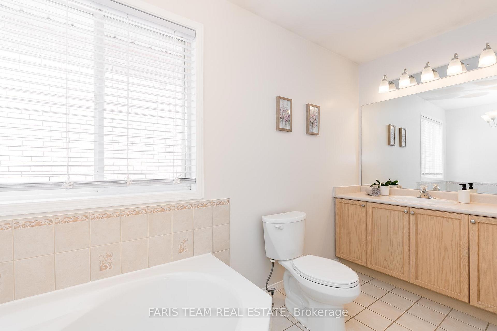
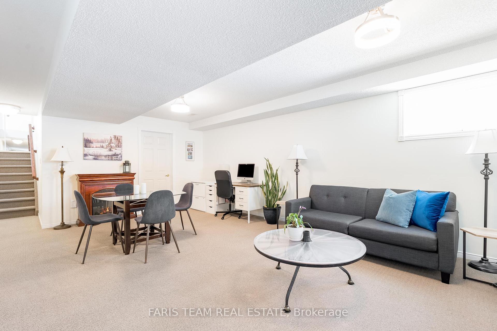
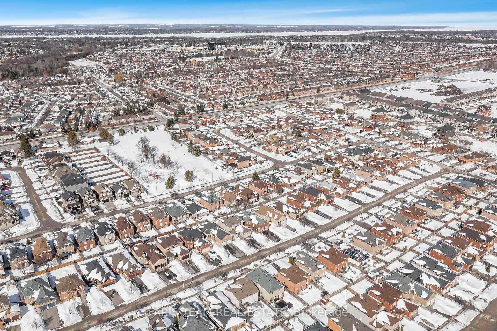





















| Top 5 Reasons You Will Love This Home: 1) Exceptionally well-presented detached bungalow located within easy access to Highway 400 and Barrie South GO Station for easy commuting 2) Recently renovated kitchen with no expense spared featuring tall cabinetry with a crown moulding finish, quartz countertops, stainless-steel appliances and a spacious breakfast bar 3) Free-flowing main level with two well-sized bedrooms, including a primary bedroom with a walkout leading to the private deck, a walk-in closet, and a 4-piece ensuite with a corner soaker tub and a separate shower 4) Fully finished basement with an additional full 4-piece bathroom, two bedrooms, and a large recreation room, great for hosting with ease or multi-generational living 5) Two-car garage with inside entry and additional parking for two cars, while being located opposite Catherine Park, ideal for young families. 2,118 fin.sq.ft. Age 22. Visit our website for more detailed information. |
| Price | $814,900 |
| Taxes: | $4601.62 |
| Occupancy: | Owner |
| Address: | 25 Catherine Driv , Barrie, L4N 0Y5, Simcoe |
| Acreage: | < .50 |
| Directions/Cross Streets: | Seline Cres/Catherine Dr |
| Rooms: | 4 |
| Rooms +: | 3 |
| Bedrooms: | 2 |
| Bedrooms +: | 2 |
| Family Room: | F |
| Basement: | Full, Finished |
| Level/Floor | Room | Length(ft) | Width(ft) | Descriptions | |
| Room 1 | Main | Kitchen | 13.09 | 12.17 | Ceramic Floor, Breakfast Bar, W/O To Deck |
| Room 2 | Main | Dining Ro | 21.48 | 13.94 | Combined w/Living, Hardwood Floor, Large Window |
| Room 3 | Main | Primary B | 18.17 | 10.53 | 4 Pc Ensuite, Walk-In Closet(s), W/O To Deck |
| Room 4 | Main | Bedroom | 12.76 | 9.18 | Closet, Window, Ceiling Fan(s) |
| Room 5 | Basement | Recreatio | 29 | 14.69 | Electric Fireplace, Window |
| Room 6 | Basement | Bedroom | 14.07 | 13.61 | Closet, Window, Ceiling Fan(s) |
| Room 7 | Basement | Bedroom | 13.55 | 9.97 | Closet, Window |
| Washroom Type | No. of Pieces | Level |
| Washroom Type 1 | 4 | Main |
| Washroom Type 2 | 4 | Basement |
| Washroom Type 3 | 0 | |
| Washroom Type 4 | 0 | |
| Washroom Type 5 | 0 |
| Total Area: | 0.00 |
| Approximatly Age: | 16-30 |
| Property Type: | Detached |
| Style: | Bungalow-Raised |
| Exterior: | Brick |
| Garage Type: | Attached |
| (Parking/)Drive: | Private Do |
| Drive Parking Spaces: | 2 |
| Park #1 | |
| Parking Type: | Private Do |
| Park #2 | |
| Parking Type: | Private Do |
| Pool: | None |
| Approximatly Age: | 16-30 |
| Approximatly Square Footage: | 1100-1500 |
| Property Features: | Fenced Yard, Level |
| CAC Included: | N |
| Water Included: | N |
| Cabel TV Included: | N |
| Common Elements Included: | N |
| Heat Included: | N |
| Parking Included: | N |
| Condo Tax Included: | N |
| Building Insurance Included: | N |
| Fireplace/Stove: | Y |
| Heat Type: | Forced Air |
| Central Air Conditioning: | Central Air |
| Central Vac: | Y |
| Laundry Level: | Syste |
| Ensuite Laundry: | F |
| Sewers: | Sewer |
$
%
Years
This calculator is for demonstration purposes only. Always consult a professional
financial advisor before making personal financial decisions.
| Although the information displayed is believed to be accurate, no warranties or representations are made of any kind. |
| FARIS TEAM REAL ESTATE |
- Listing -1 of 0
|
|

Gaurang Shah
Licenced Realtor
Dir:
416-841-0587
Bus:
905-458-7979
Fax:
905-458-1220
| Virtual Tour | Book Showing | Email a Friend |
Jump To:
At a Glance:
| Type: | Freehold - Detached |
| Area: | Simcoe |
| Municipality: | Barrie |
| Neighbourhood: | Painswick South |
| Style: | Bungalow-Raised |
| Lot Size: | x 109.95(Feet) |
| Approximate Age: | 16-30 |
| Tax: | $4,601.62 |
| Maintenance Fee: | $0 |
| Beds: | 2+2 |
| Baths: | 3 |
| Garage: | 0 |
| Fireplace: | Y |
| Air Conditioning: | |
| Pool: | None |
Locatin Map:
Payment Calculator:

Listing added to your favorite list
Looking for resale homes?

By agreeing to Terms of Use, you will have ability to search up to 310222 listings and access to richer information than found on REALTOR.ca through my website.


