$699,000
Available - For Sale
Listing ID: C12023727
4005 Don Mills Road , Toronto, M2N 3J9, Toronto
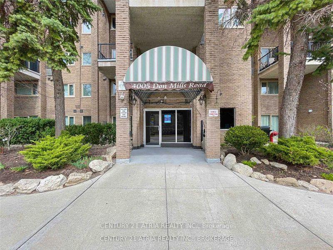
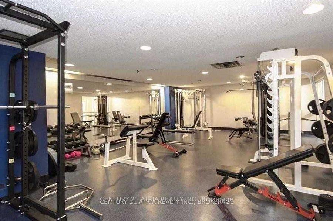
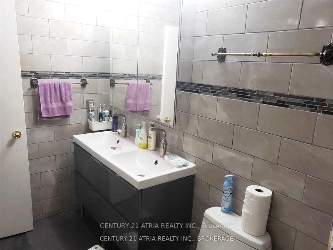
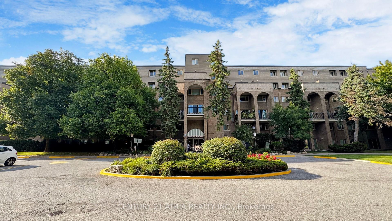
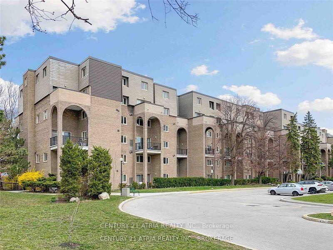
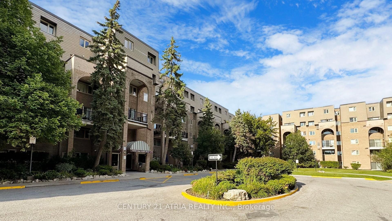
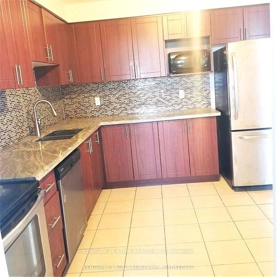
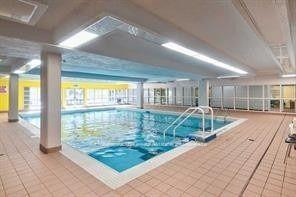
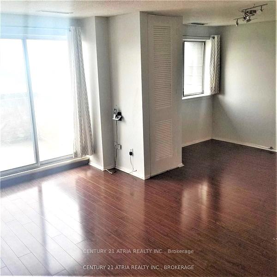
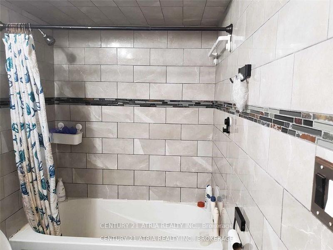
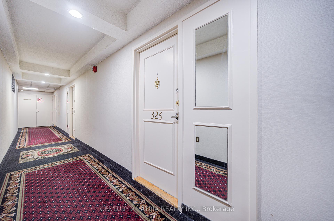

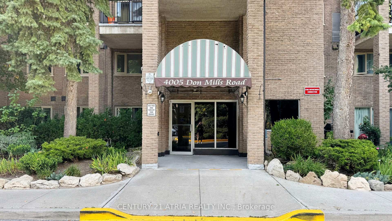
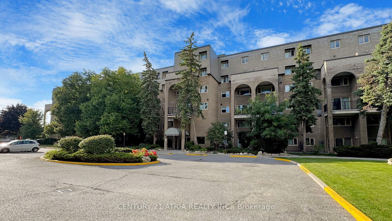
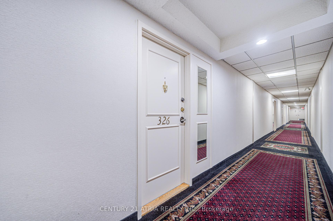
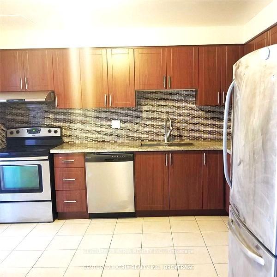
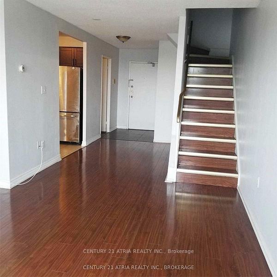
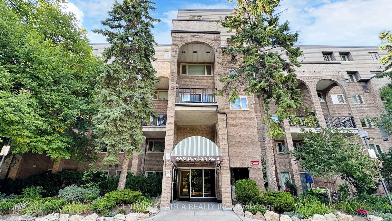
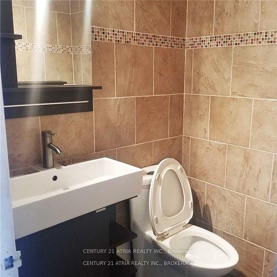
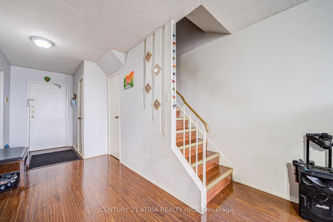
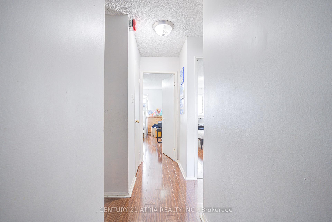
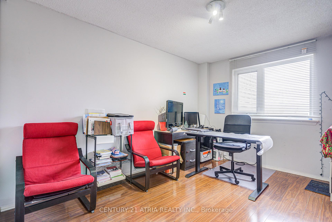
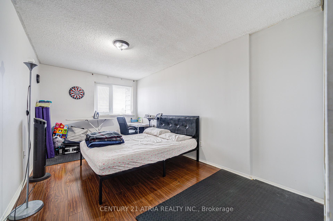
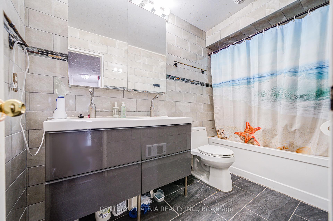
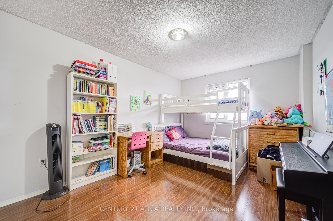
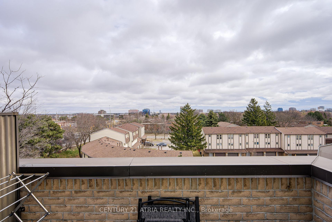
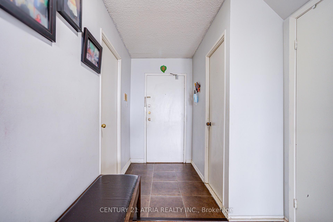
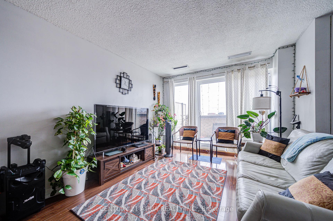
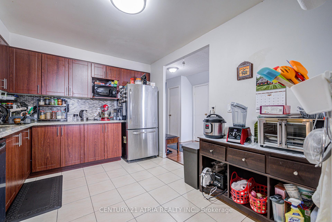
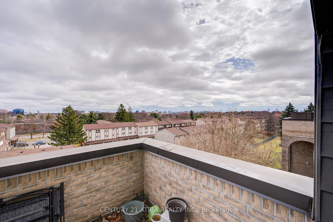
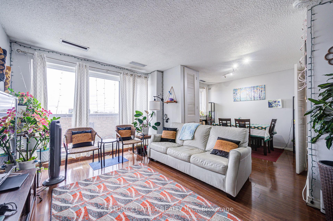
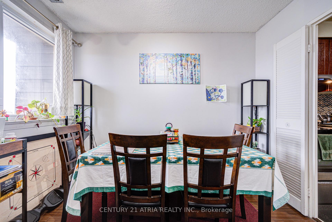
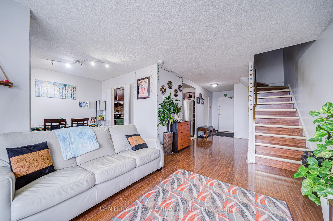
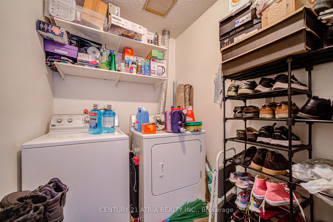
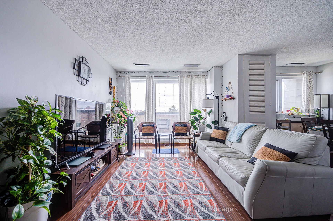
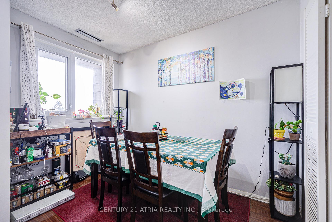
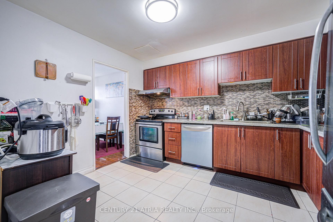
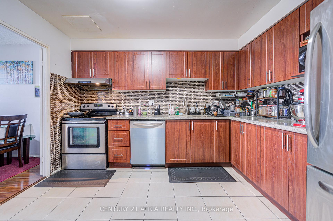
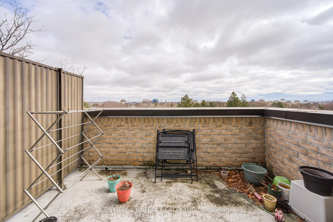
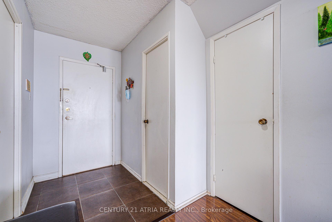
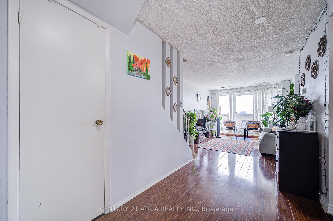
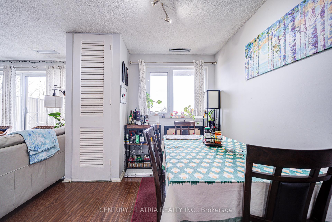
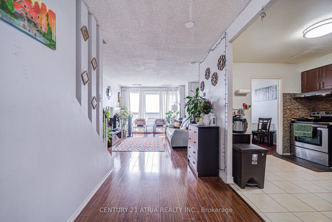
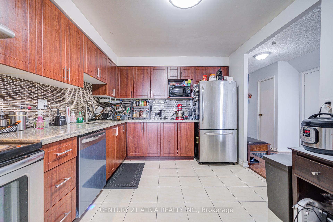














































| ***** The One And The Only ***** A Unique Unit in the Whole Building ***** 1269 sqft W/ 3 large & proper bedrooms ***** Not 2+1 NOR 2+den NOR the 3rd bedroom facing a concrete wall with a sliding door ****** All 3 bedrooms have big windows and big closets, 2 facing east, 1 facing west/courtyard ***** Updated A/C system (worth 7k+) ***** Very Well Maintained Unit W/Updated Kitchen and Bathrooms ***** Commercial sized Washer & Dryer ***** All Utilities Are Included ($$$) + Gym Membership For Your Whole Family ($$$) ***** Underground Parking, Parking Spot Is Close To The Elevator **** 3 Elevators & 5 Exists For The Building ***** Bike Storage Available ***** Common Locker For Your Large Items Storage ***** And The Tops Schools You have been wanting to send your kids to; The proximity to daily necessity You require; The Easy Access to TTC & Highways You need to get around; The Parks, Trails, close by Libraries For family Fun ***** And Much More For You to Discover ***** |
| Price | $699,000 |
| Taxes: | $2381.91 |
| Occupancy: | Tenant |
| Address: | 4005 Don Mills Road , Toronto, M2N 3J9, Toronto |
| Postal Code: | M2N 3J9 |
| Province/State: | Toronto |
| Directions/Cross Streets: | DON MILLS & STEELES |
| Level/Floor | Room | Length(ft) | Width(ft) | Descriptions | |
| Room 1 | Main | Living Ro | 24.14 | 11.87 | Laminate, W/O To Balcony, East View |
| Room 2 | Main | Dining Ro | 9.87 | 9.25 | Window, East View |
| Room 3 | Main | Kitchen | 11.81 | 9.48 | Tile Floor, Eat-in Kitchen, Backsplash |
| Room 4 | Main | Laundry | 9.48 | 5.9 | Tile Floor |
| Room 5 | Second | Primary B | 15.91 | 9.71 | Window, Closet, East View |
| Room 6 | Second | Bedroom 2 | 13.19 | 9.54 | Window, Closet, East View |
| Room 7 | Second | Bedroom 3 | 13.09 | 9.41 | Window, Closet, West View |
| Room 8 | Second | Den | 7.22 | 5.08 | Laminate |
| Washroom Type | No. of Pieces | Level |
| Washroom Type 1 | 4 | Second |
| Washroom Type 2 | 2 | Main |
| Washroom Type 3 | 0 | |
| Washroom Type 4 | 0 | |
| Washroom Type 5 | 0 | |
| Washroom Type 6 | 4 | Second |
| Washroom Type 7 | 2 | Main |
| Washroom Type 8 | 0 | |
| Washroom Type 9 | 0 | |
| Washroom Type 10 | 0 |
| Total Area: | 0.00 |
| Approximatly Age: | 31-50 |
| Sprinklers: | Carb |
| Washrooms: | 2 |
| Heat Type: | Forced Air |
| Central Air Conditioning: | Central Air |
$
%
Years
This calculator is for demonstration purposes only. Always consult a professional
financial advisor before making personal financial decisions.
| Although the information displayed is believed to be accurate, no warranties or representations are made of any kind. |
| CENTURY 21 ATRIA REALTY INC. |
- Listing -1 of 0
|
|

Gaurang Shah
Licenced Realtor
Dir:
416-841-0587
Bus:
905-458-7979
Fax:
905-458-1220
| Book Showing | Email a Friend |
Jump To:
At a Glance:
| Type: | Com - Condo Townhouse |
| Area: | Toronto |
| Municipality: | Toronto C15 |
| Neighbourhood: | Hillcrest Village |
| Style: | Stacked Townhous |
| Lot Size: | x 0.00() |
| Approximate Age: | 31-50 |
| Tax: | $2,381.91 |
| Maintenance Fee: | $1,054.15 |
| Beds: | 3+1 |
| Baths: | 2 |
| Garage: | 0 |
| Fireplace: | N |
| Air Conditioning: | |
| Pool: |
Locatin Map:
Payment Calculator:

Listing added to your favorite list
Looking for resale homes?

By agreeing to Terms of Use, you will have ability to search up to 310222 listings and access to richer information than found on REALTOR.ca through my website.


