$1,195,000
Available - For Sale
Listing ID: X11999271
162 COLE Cres , Niagara-on-the-Lake, L0S 1J0, Niagara
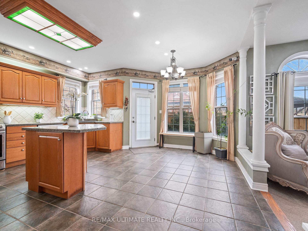
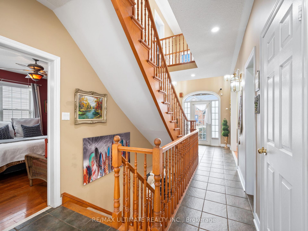
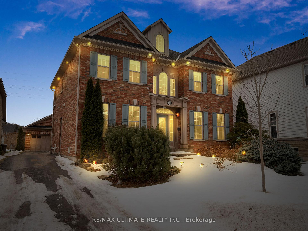
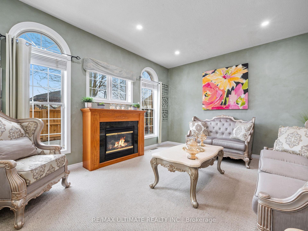
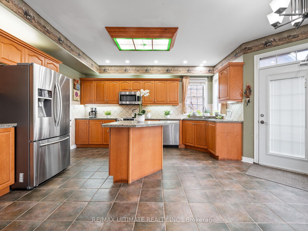
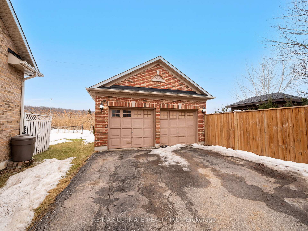
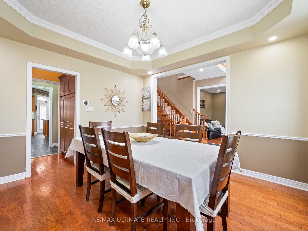
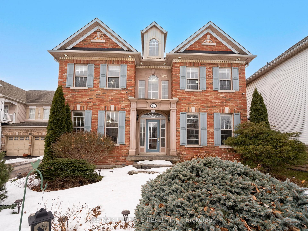
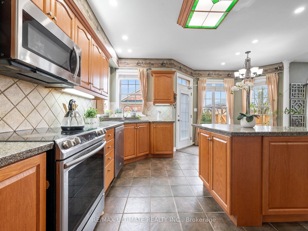
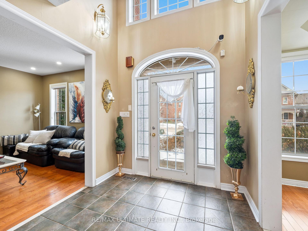
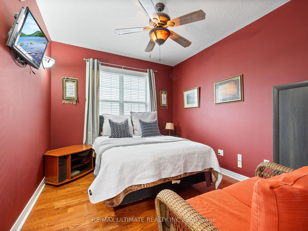
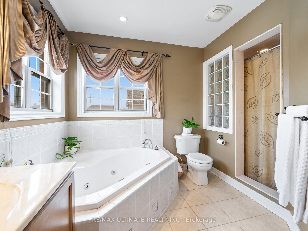
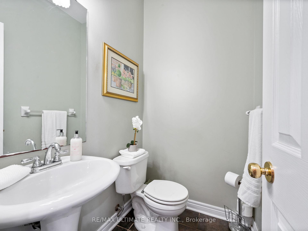
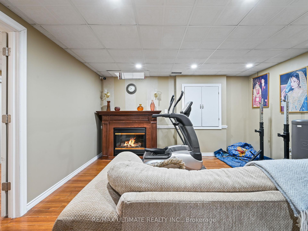
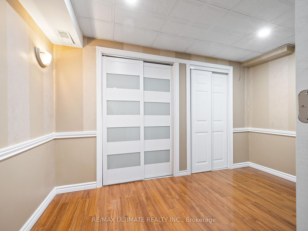
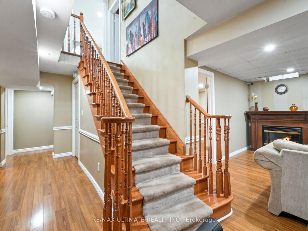
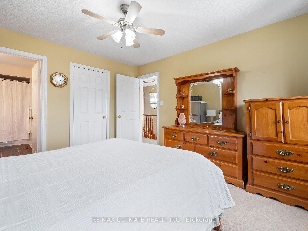
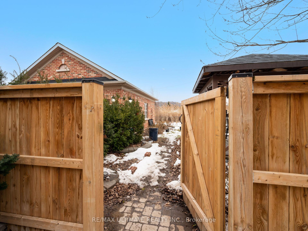
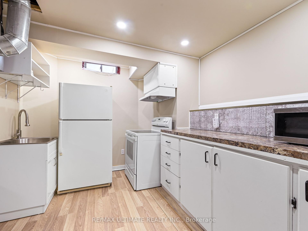
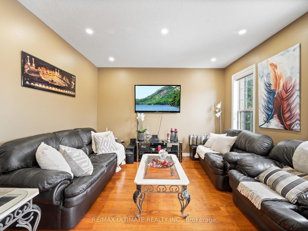
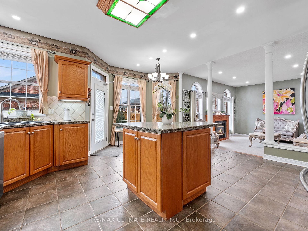
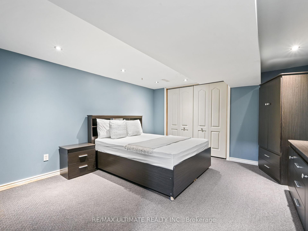
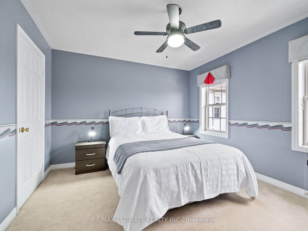
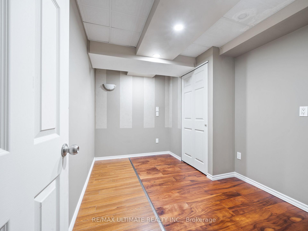
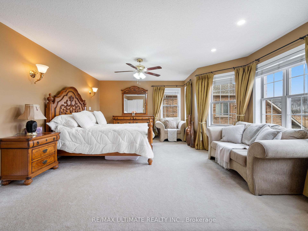
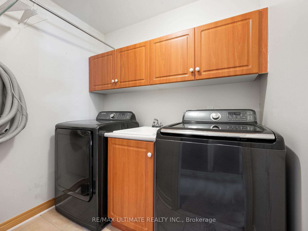
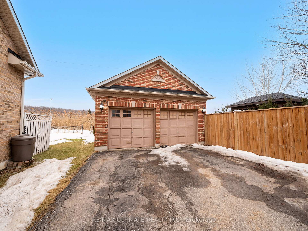
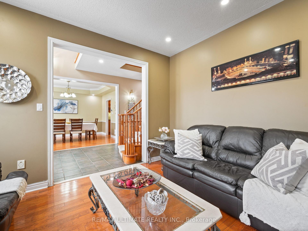
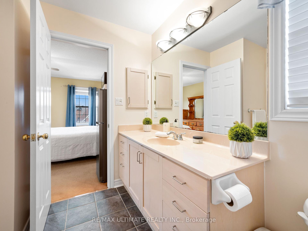
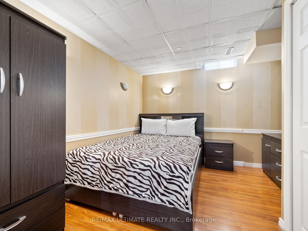
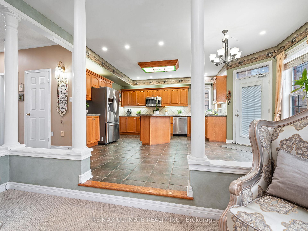
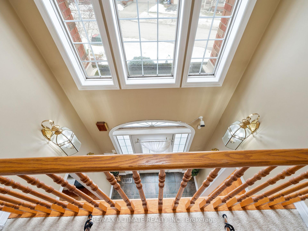
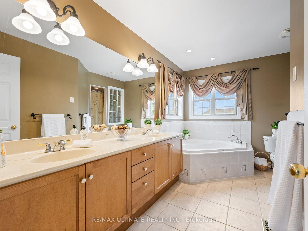
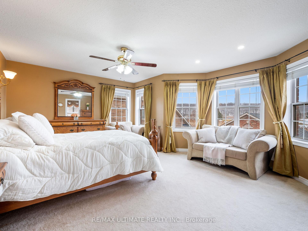
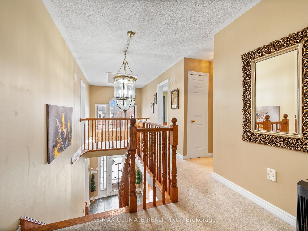
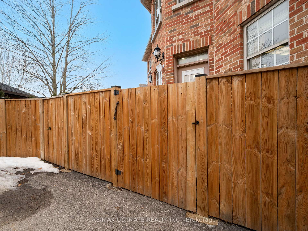
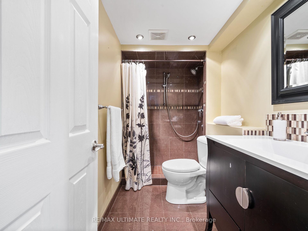
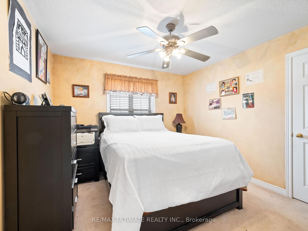
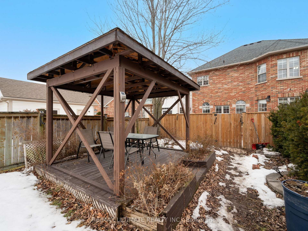
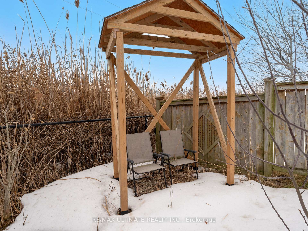
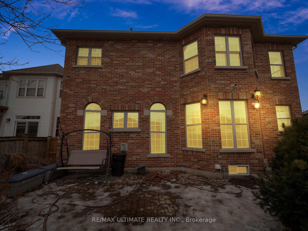
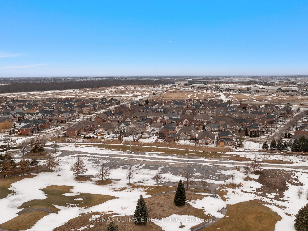
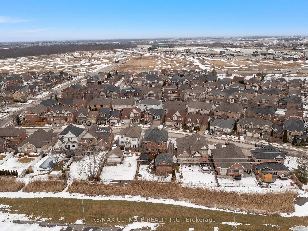
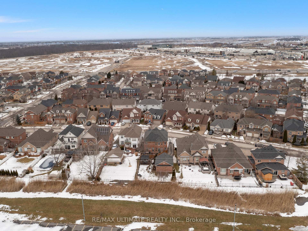
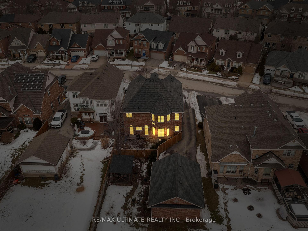
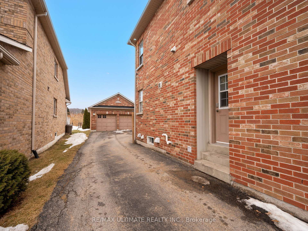
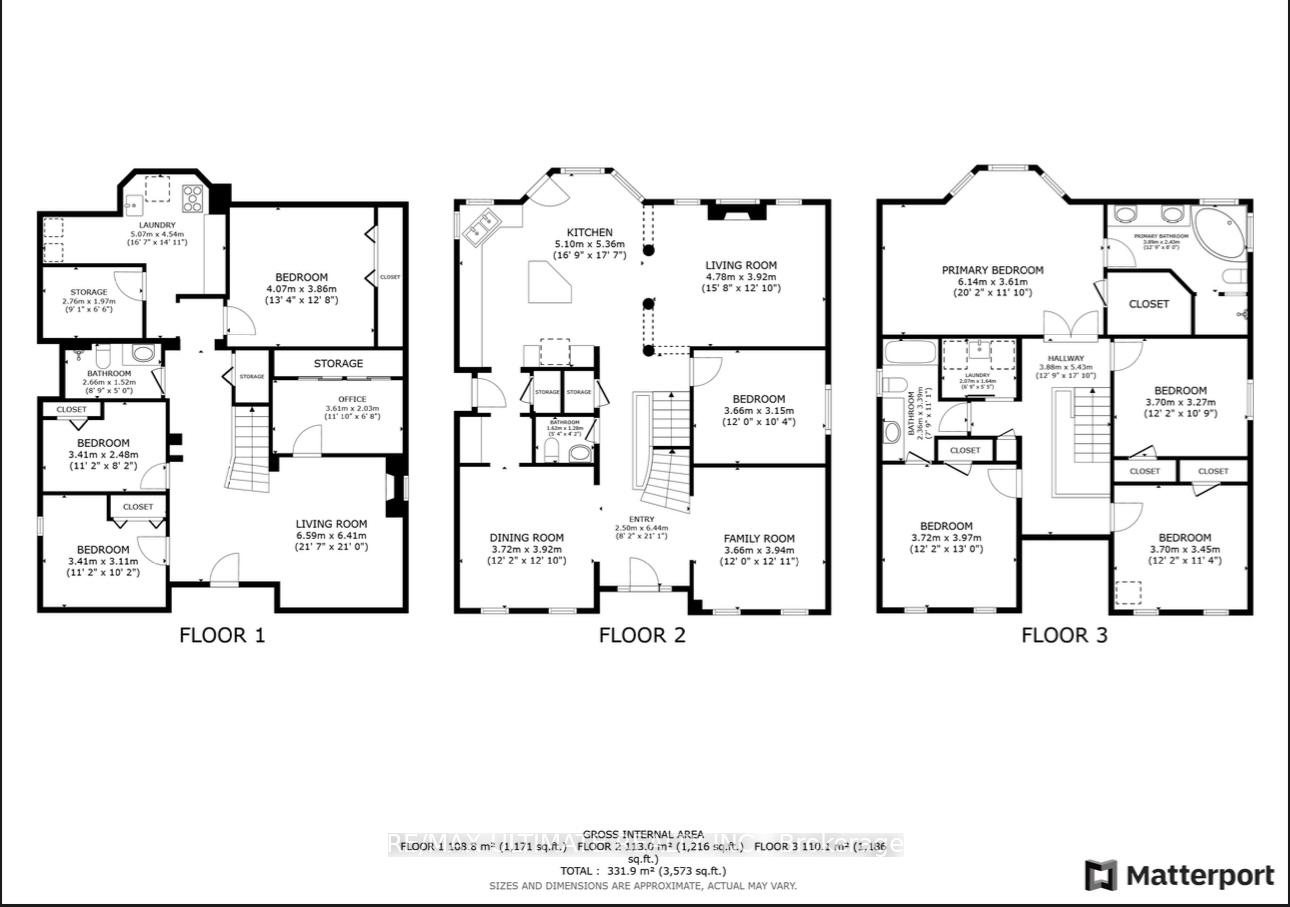















































| Stunning 2-Storey Home Overlooking the Royal Niagara Golf Course! This beautifully designed home offers 4+3 bedrooms and 4 bathrooms, perfect for a growing family or investment opportunity. The spacious chefs kitchen features a large eat-in area with scenic backyard views and seamlessly flows into the open-concept family room-ideal for gatherings. A butler's pantry enhances the home's entertaining capabilities. The main floor boasts 9-foot ceilings and hardwood flooring, along with a private office (or additional bedroom). The fully finished basement includes three additional bedrooms, providing ample space for guests, extended family, or investment potential. Enjoy outdoor living in the private backyard with no rear neighbours, featuring two gazebos for relaxing evenings. Additional highlights include a detached double garage, a security camera system, and an unbeatable location in an upscale private neighborhood. Conveniently located within walking distance to Niagara College and the Outlet Collection Mall, with easy access to the highway and all essential amenities. Close to Niagara-On-The-Lake wineries, fine dining and attractions. You don't want to miss out on this exceptional home! |
| Price | $1,195,000 |
| Taxes: | $6773.84 |
| Occupancy: | Owner |
| Address: | 162 COLE Cres , Niagara-on-the-Lake, L0S 1J0, Niagara |
| Directions/Cross Streets: | Niagara-On-The-Green Blvd. to Left on Cole Crescent |
| Rooms: | 9 |
| Bedrooms: | 4 |
| Bedrooms +: | 0 |
| Family Room: | T |
| Basement: | Finished |
| Level/Floor | Room | Length(ft) | Width(ft) | Descriptions | |
| Room 1 | Main | Living Ro | 15.68 | 12.86 | Hardwood Floor, Window |
| Room 2 | Main | Dining Ro | 12.2 | 12.86 | Hardwood Floor, Window |
| Room 3 | Main | Family Ro | 12 | 12.96 | Broadloom, Window, Fireplace |
| Room 4 | Main | Kitchen | 16.73 | 17.58 | Stainless Steel Appl, Centre Island, Eat-in Kitchen |
| Room 5 | Main | Office | 12 | 10.33 | Hardwood Floor, Window |
| Room 6 | Second | Primary B | 20.14 | 11.84 | Broadloom, Walk-In Closet(s), 5 Pc Ensuite |
| Room 7 | Second | Bedroom 2 | 12.2 | 13.02 | Broadloom, Closet, Window |
| Room 8 | Second | Bedroom 3 | 12.14 | 11.32 | Broadloom, Closet, Window |
| Room 9 | Second | Bedroom 4 | 12.14 | 10.73 | Broadloom, Closet, Window |
| Room 10 | Basement | Bedroom | 13.35 | 12.66 | Broadloom, Closet |
| Room 11 | Basement | Bedroom | 11.18 | 10.2 | Laminate, Closet, Window |
| Room 12 | Basement | Recreatio | 21.62 | 21.02 | Laminate, Fireplace, Window |
| Room 13 | Basement | Laundry | 16.63 | 14.89 | Laminate |
| Room 14 | Basement | Office | 11.84 | 6.66 | Laminate |
| Washroom Type | No. of Pieces | Level |
| Washroom Type 1 | 2 | Ground |
| Washroom Type 2 | 5 | Second |
| Washroom Type 3 | 4 | Second |
| Washroom Type 4 | 3 | Basement |
| Washroom Type 5 | 0 |
| Total Area: | 0.00 |
| Property Type: | Detached |
| Style: | 2-Storey |
| Exterior: | Brick Front |
| Garage Type: | Detached |
| (Parking/)Drive: | Private |
| Drive Parking Spaces: | 5 |
| Park #1 | |
| Parking Type: | Private |
| Park #2 | |
| Parking Type: | Private |
| Pool: | None |
| Property Features: | Golf |
| CAC Included: | N |
| Water Included: | N |
| Cabel TV Included: | N |
| Common Elements Included: | N |
| Heat Included: | N |
| Parking Included: | N |
| Condo Tax Included: | N |
| Building Insurance Included: | N |
| Fireplace/Stove: | Y |
| Heat Type: | Forced Air |
| Central Air Conditioning: | Central Air |
| Central Vac: | Y |
| Laundry Level: | Syste |
| Ensuite Laundry: | F |
| Sewers: | Sewer |
$
%
Years
This calculator is for demonstration purposes only. Always consult a professional
financial advisor before making personal financial decisions.
| Although the information displayed is believed to be accurate, no warranties or representations are made of any kind. |
| RE/MAX ULTIMATE REALTY INC. |
- Listing -1 of 0
|
|

Gaurang Shah
Licenced Realtor
Dir:
416-841-0587
Bus:
905-458-7979
Fax:
905-458-1220
| Virtual Tour | Book Showing | Email a Friend |
Jump To:
At a Glance:
| Type: | Freehold - Detached |
| Area: | Niagara |
| Municipality: | Niagara-on-the-Lake |
| Neighbourhood: | 107 - Glendale |
| Style: | 2-Storey |
| Lot Size: | x 160.40(Feet) |
| Approximate Age: | |
| Tax: | $6,773.84 |
| Maintenance Fee: | $0 |
| Beds: | 4 |
| Baths: | 4 |
| Garage: | 0 |
| Fireplace: | Y |
| Air Conditioning: | |
| Pool: | None |
Locatin Map:
Payment Calculator:

Listing added to your favorite list
Looking for resale homes?

By agreeing to Terms of Use, you will have ability to search up to 310222 listings and access to richer information than found on REALTOR.ca through my website.


