$1,339,000
Available - For Sale
Listing ID: W11989941
50 Learmont Aven , Caledon, L7C 3N5, Peel
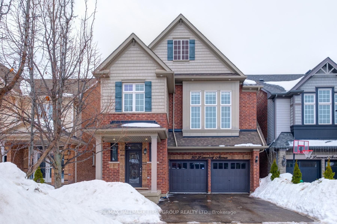
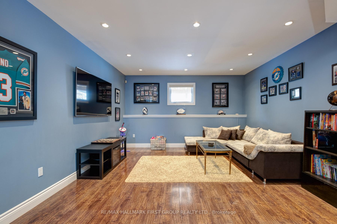
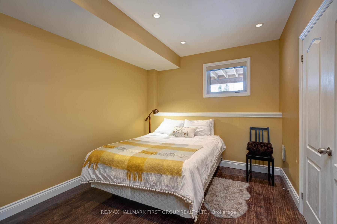
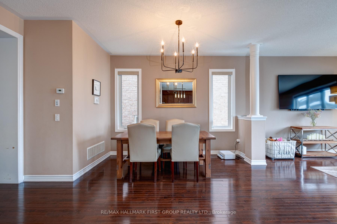
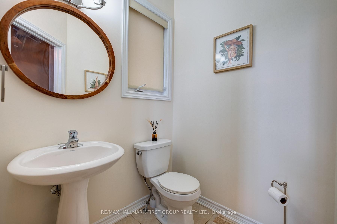
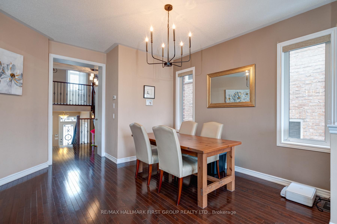
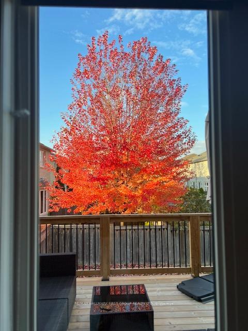
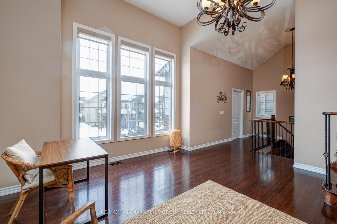
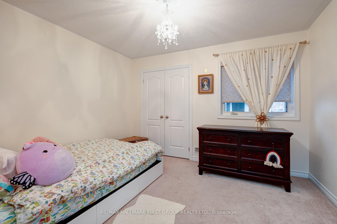
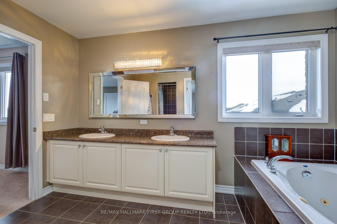
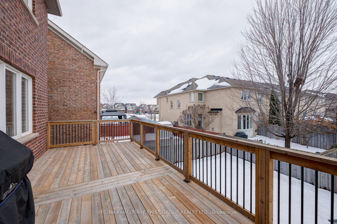
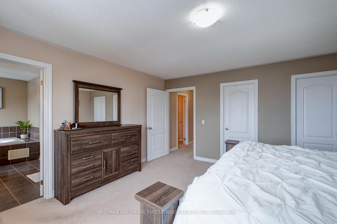
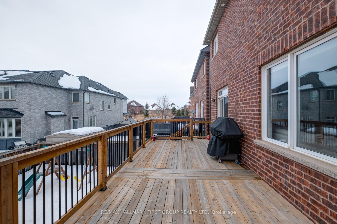
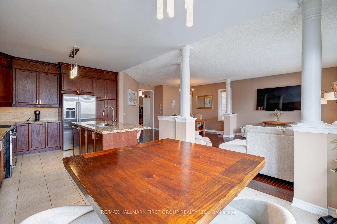
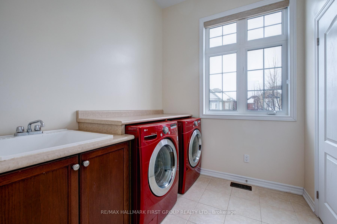
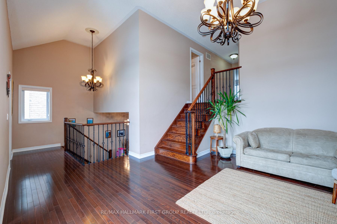
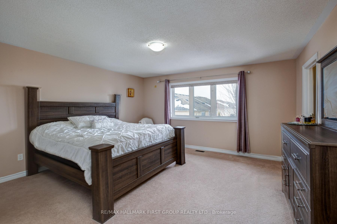
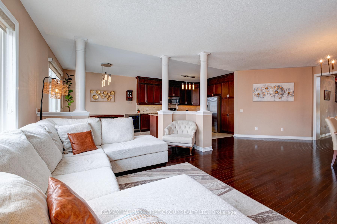
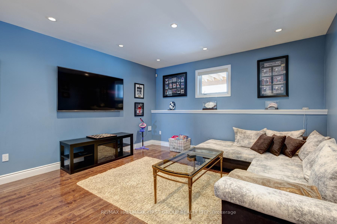
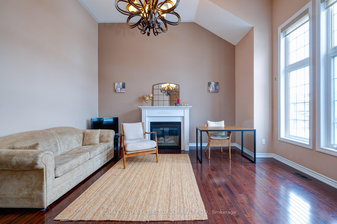
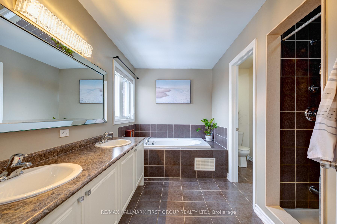
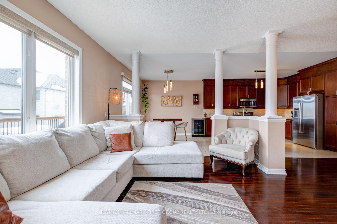
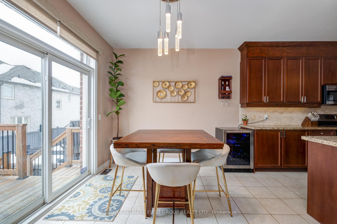
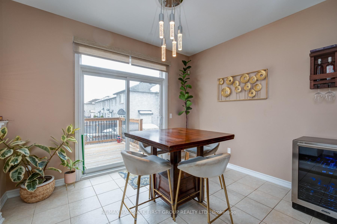
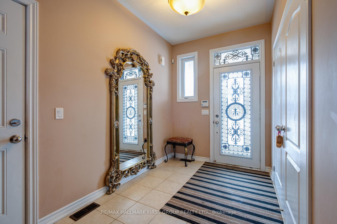
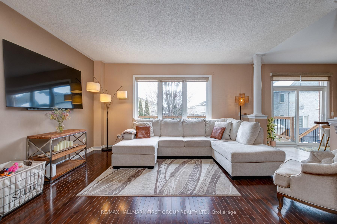
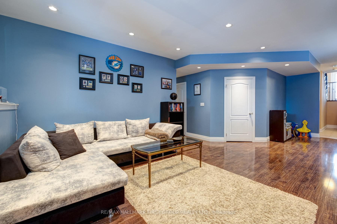
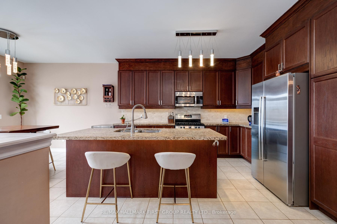
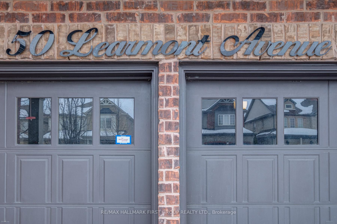
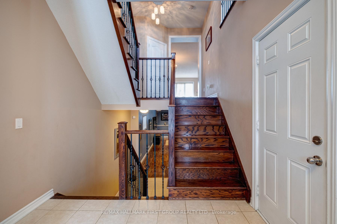
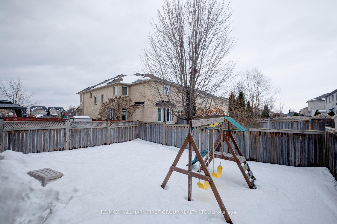
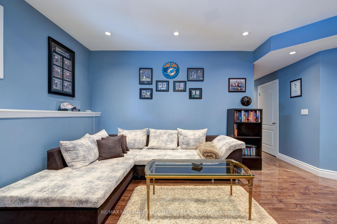
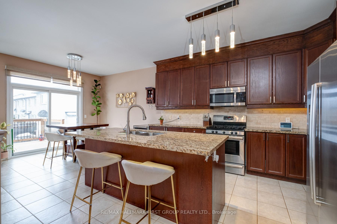

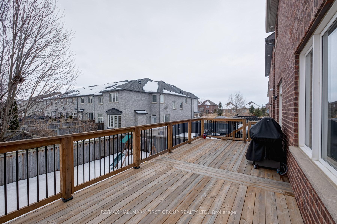
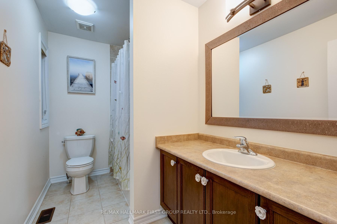
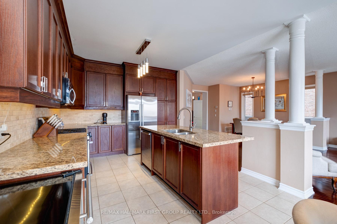
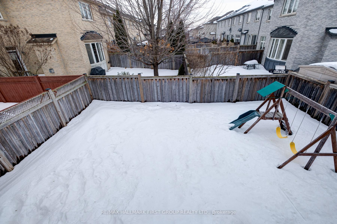
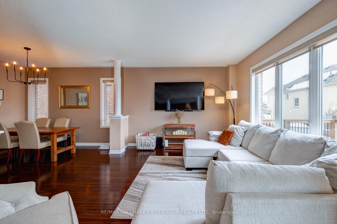
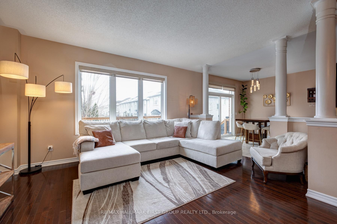
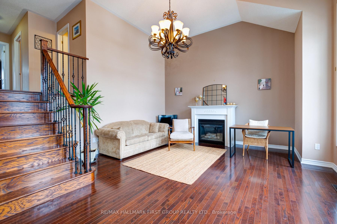
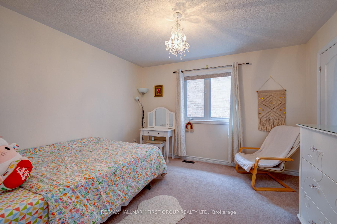

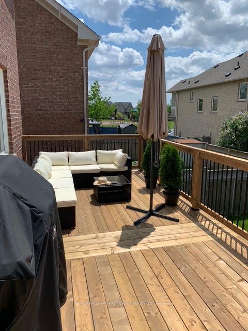












































| Coscorp Juniper Model of Approximately 2475 sq/ft above grade and 800 sq/ft finished area in the basement. No homes immediately behind gives the newer deck (300 sq/ft) with gas hookup for the BBQ an open air feel without any overlooking neighbours behind. The split main entry either takes you down or up from the front door or directly into the garage the entry has a large double closet as well. The main level features an open concept floor plan with separations for living spaces architecturally enhanced by low walls and tall columns in the high ceilinged room. A large between level area features the family room with cathedral ceilings, hardwood, the fireplace and the laundry room creating a large separate area on the way upstairs where the morning sun pours in through the huge window. Close to schools and parks and easy access to 410 |
| Price | $1,339,000 |
| Taxes: | $5637.65 |
| Occupancy: | Owner |
| Address: | 50 Learmont Aven , Caledon, L7C 3N5, Peel |
| Directions/Cross Streets: | Kennedy/ Mayfield |
| Rooms: | 9 |
| Rooms +: | 2 |
| Bedrooms: | 3 |
| Bedrooms +: | 1 |
| Family Room: | T |
| Basement: | Finished |
| Level/Floor | Room | Length(ft) | Width(ft) | Descriptions | |
| Room 1 | Main | Kitchen | 13.12 | 11.15 | Centre Island, Stainless Steel Appl, Custom Backsplash |
| Room 2 | Main | Breakfast | 11.15 | 9.84 | Ceramic Floor, Granite Counters, W/O To Deck |
| Room 3 | Main | Dining Ro | 15.74 | 11.32 | Hardwood Floor, Open Concept, Irregular Room |
| Room 4 | Main | Living Ro | 15.91 | 12.63 | Hardwood Floor, Picture Window, Combined w/Dining |
| Room 5 | In Between | Family Ro | 15.58 | 13.61 | Hardwood Floor, Gas Fireplace, Cathedral Ceiling(s) |
| Room 6 | In Between | Laundry | 8.04 | 7.38 | Ceramic Floor, Separate Room, Double Closet |
| Room 7 | Second | Primary B | 15.09 | 14.76 | 5 Pc Ensuite, His and Hers Closets, Broadloom |
| Room 8 | Second | Bedroom 2 | 11.97 | 10.82 | Window, Double Closet, Broadloom |
| Room 9 | Second | Bedroom 3 | 11.81 | 10 | Window, Double Closet, Broadloom |
| Room 10 | Basement | Recreatio | 26.11 | 13.05 | Laminate, Window, Pot Lights |
| Room 11 | Basement | Bedroom | 12 | 11.28 | Laminate, Window, Pot Lights |
| Washroom Type | No. of Pieces | Level |
| Washroom Type 1 | 5 | Second |
| Washroom Type 2 | 4 | Second |
| Washroom Type 3 | 2 | Main |
| Washroom Type 4 | 0 | |
| Washroom Type 5 | 0 |
| Total Area: | 0.00 |
| Approximatly Age: | 6-15 |
| Property Type: | Detached |
| Style: | 2-Storey |
| Exterior: | Brick, Aluminum Siding |
| Garage Type: | Built-In |
| (Parking/)Drive: | Private Do |
| Drive Parking Spaces: | 2 |
| Park #1 | |
| Parking Type: | Private Do |
| Park #2 | |
| Parking Type: | Private Do |
| Pool: | None |
| Approximatly Age: | 6-15 |
| Approximatly Square Footage: | 2000-2500 |
| Property Features: | Fenced Yard, Park |
| CAC Included: | N |
| Water Included: | N |
| Cabel TV Included: | N |
| Common Elements Included: | N |
| Heat Included: | N |
| Parking Included: | N |
| Condo Tax Included: | N |
| Building Insurance Included: | N |
| Fireplace/Stove: | Y |
| Heat Type: | Forced Air |
| Central Air Conditioning: | Central Air |
| Central Vac: | Y |
| Laundry Level: | Syste |
| Ensuite Laundry: | F |
| Elevator Lift: | False |
| Sewers: | Sewer |
| Utilities-Cable: | Y |
| Utilities-Hydro: | Y |
$
%
Years
This calculator is for demonstration purposes only. Always consult a professional
financial advisor before making personal financial decisions.
| Although the information displayed is believed to be accurate, no warranties or representations are made of any kind. |
| RE/MAX HALLMARK FIRST GROUP REALTY LTD. |
- Listing -1 of 0
|
|

Gaurang Shah
Licenced Realtor
Dir:
416-841-0587
Bus:
905-458-7979
Fax:
905-458-1220
| Virtual Tour | Book Showing | Email a Friend |
Jump To:
At a Glance:
| Type: | Freehold - Detached |
| Area: | Peel |
| Municipality: | Caledon |
| Neighbourhood: | Rural Caledon |
| Style: | 2-Storey |
| Lot Size: | x 105.91(Feet) |
| Approximate Age: | 6-15 |
| Tax: | $5,637.65 |
| Maintenance Fee: | $0 |
| Beds: | 3+1 |
| Baths: | 3 |
| Garage: | 0 |
| Fireplace: | Y |
| Air Conditioning: | |
| Pool: | None |
Locatin Map:
Payment Calculator:

Listing added to your favorite list
Looking for resale homes?

By agreeing to Terms of Use, you will have ability to search up to 310222 listings and access to richer information than found on REALTOR.ca through my website.


