$409,900
Available - For Sale
Listing ID: X11990330
114 CEDAR Stre , Haldimand, N1A 3C7, Haldimand
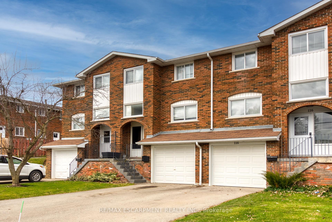
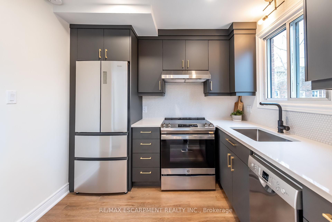
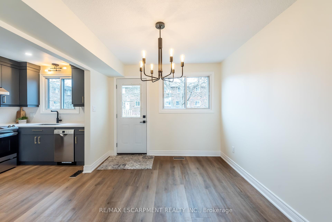
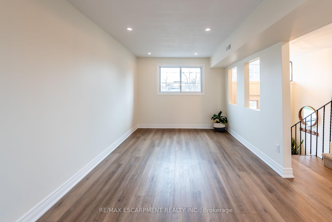
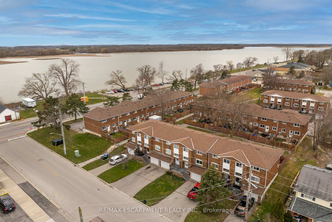
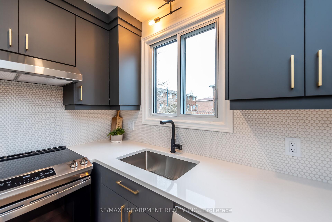
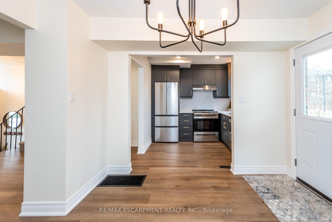
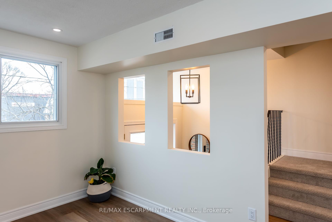
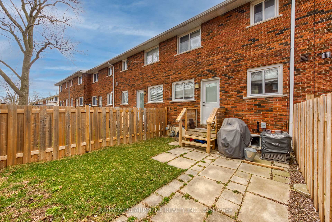
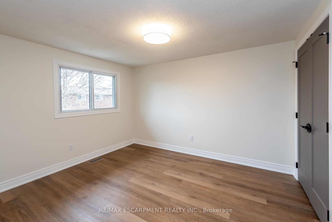
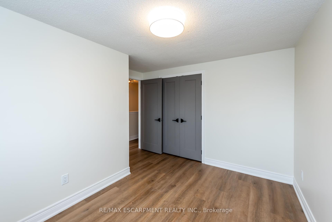
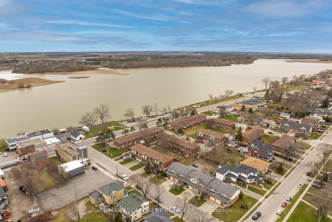
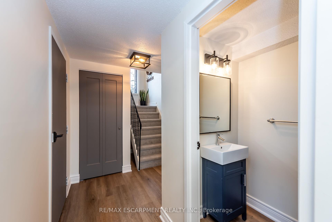
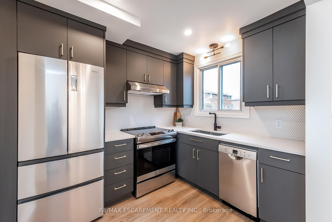

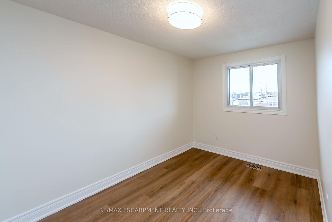
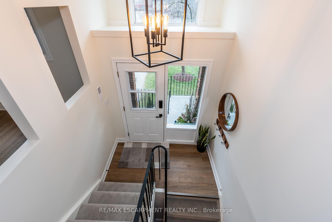
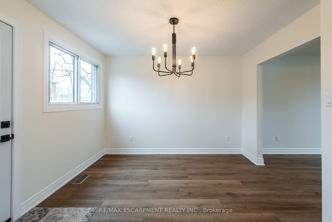
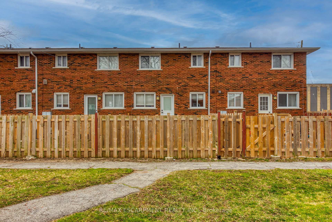
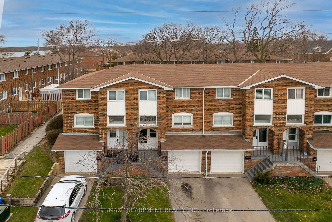
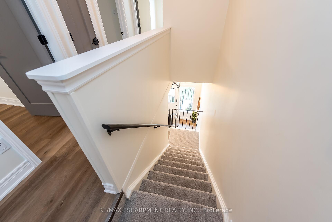
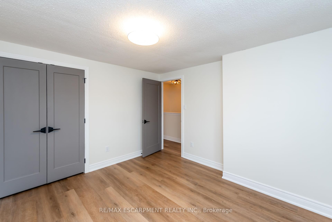
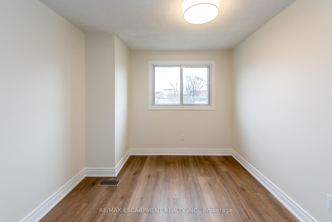
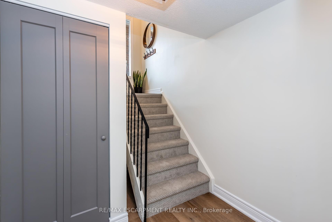
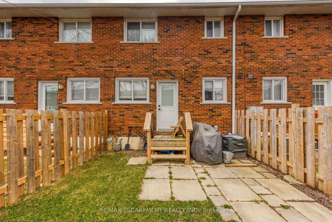
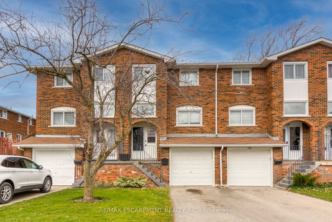
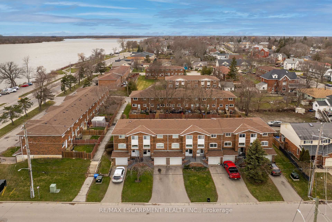

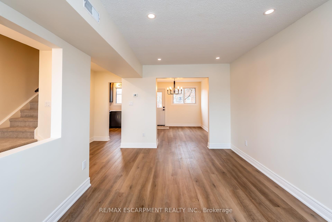
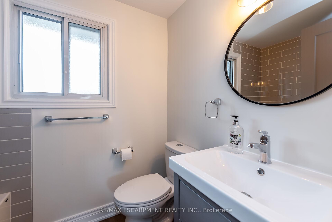


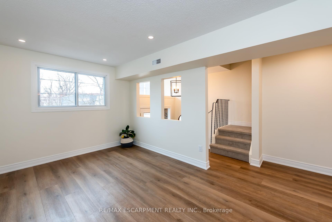
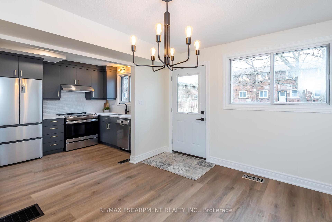
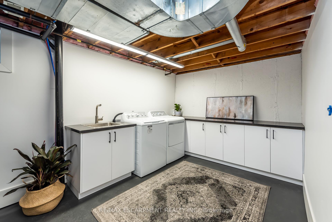
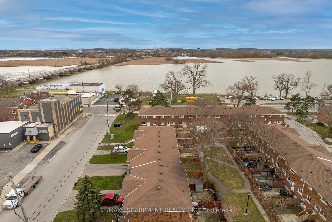

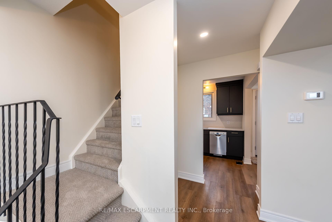
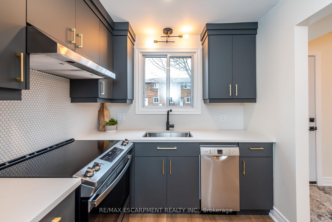
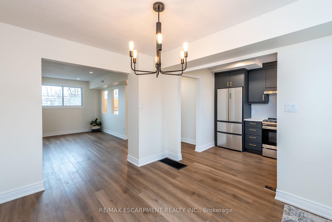
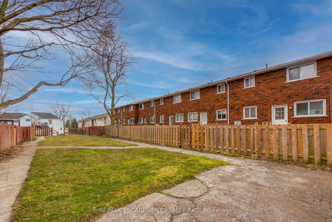
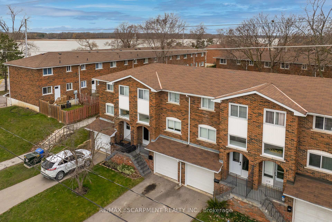
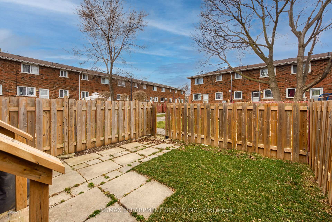
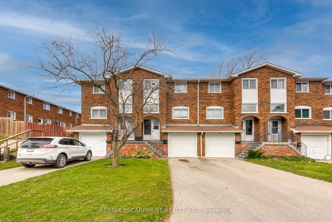
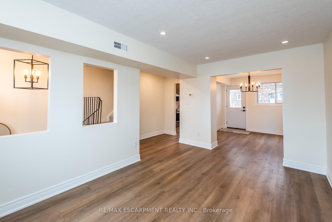
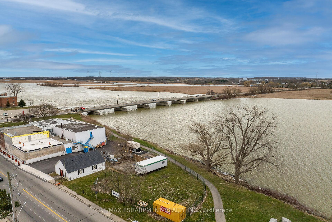
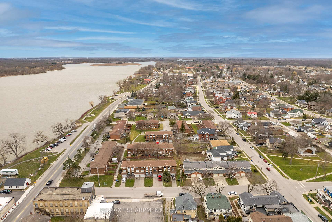
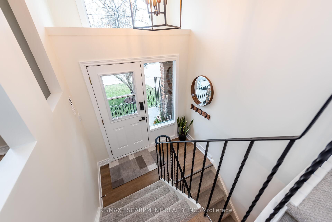
















































| Attractive & Affordably priced Extensively updated 3 bedroom, 2 bathroom Dunnville townhome with attention to detail through-out. The flowing interior offers approximately 1100 sq ft of well designed living space which includes welcoming on-grade front foyer featuring carpeted staircase leading to main level showcasing chicly designed new kitchen - 2020 boasting en-vogue cabinetry accented with quartz countertops & stainless appliances, adjacent dining room leads to large, comfortable living room. Spacious upper level includes 3 roomy bedrooms complimented with 4pc bathroom. The finished basement offers 2pc bathroom, laundry room, utility room plus direct entry to attached garage features insulated roll-up garage door. Extras include premium flooring through-out (all levels) - 2020, new light & plumbing fixtures - 2020, new baseboard/window trim/interior doors/door hardware - 2020, paved driveway, & more! Perfect for the first time Buyer, young family, those downsizing, or Investor! |
| Price | $409,900 |
| Taxes: | $1597.96 |
| Occupancy: | Tenant |
| Address: | 114 CEDAR Stre , Haldimand, N1A 3C7, Haldimand |
| Postal Code: | N1A 3C7 |
| Province/State: | Haldimand |
| Directions/Cross Streets: | MAIN ST |
| Level/Floor | Room | Length(ft) | Width(ft) | Descriptions | |
| Room 1 | Main | Dining Ro | 11.15 | 9.51 | |
| Room 2 | Main | Kitchen | 7.74 | 8.66 | |
| Room 3 | Main | Foyer | 14.76 | 9.74 | |
| Room 4 | Second | Bathroom | 7.68 | 7.25 | 4 Pc Bath |
| Room 5 | Second | Bedroom | 4.76 | 7.08 | |
| Room 6 | Second | Bedroom | 11.09 | 11.74 | |
| Room 7 | Second | Bedroom | 11.09 | 11.74 | |
| Room 8 | Main | Living Ro | 10 | 8.76 | |
| Room 9 | Basement | Laundry | 9.15 | 9.74 | |
| Room 10 | Basement | Utility R | 4.26 | 6.33 | |
| Room 11 | Basement | Bathroom | 3.35 | 6.43 | 2 Pc Bath |
| Washroom Type | No. of Pieces | Level |
| Washroom Type 1 | 2 | |
| Washroom Type 2 | 4 | |
| Washroom Type 3 | 0 | |
| Washroom Type 4 | 0 | |
| Washroom Type 5 | 0 |
| Total Area: | 0.00 |
| Washrooms: | 2 |
| Heat Type: | Forced Air |
| Central Air Conditioning: | Central Air |
$
%
Years
This calculator is for demonstration purposes only. Always consult a professional
financial advisor before making personal financial decisions.
| Although the information displayed is believed to be accurate, no warranties or representations are made of any kind. |
| RE/MAX ESCARPMENT REALTY INC. |
- Listing -1 of 0
|
|

Gaurang Shah
Licenced Realtor
Dir:
416-841-0587
Bus:
905-458-7979
Fax:
905-458-1220
| Virtual Tour | Book Showing | Email a Friend |
Jump To:
At a Glance:
| Type: | Com - Condo Townhouse |
| Area: | Haldimand |
| Municipality: | Haldimand |
| Neighbourhood: | Dunnville |
| Style: | 2-Storey |
| Lot Size: | x 0.00() |
| Approximate Age: | |
| Tax: | $1,597.96 |
| Maintenance Fee: | $323.83 |
| Beds: | 3 |
| Baths: | 2 |
| Garage: | 0 |
| Fireplace: | N |
| Air Conditioning: | |
| Pool: |
Locatin Map:
Payment Calculator:

Listing added to your favorite list
Looking for resale homes?

By agreeing to Terms of Use, you will have ability to search up to 310779 listings and access to richer information than found on REALTOR.ca through my website.


