$1,299,900
Available - For Sale
Listing ID: E12037394
263 Withrow Aven , Toronto, M4K 1E3, Toronto
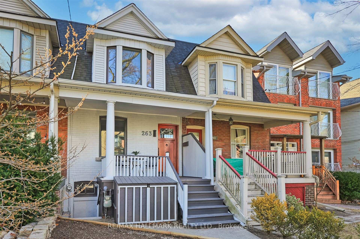
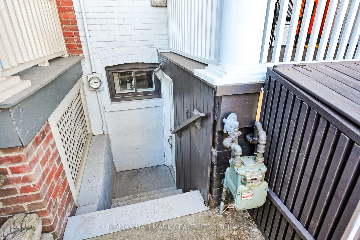
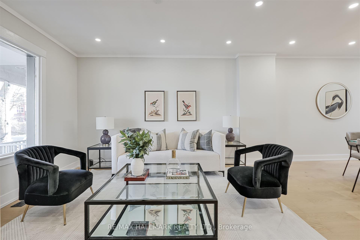
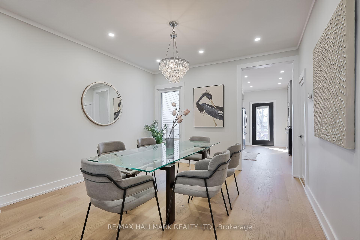
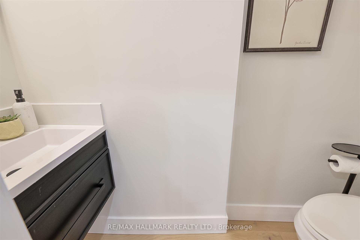
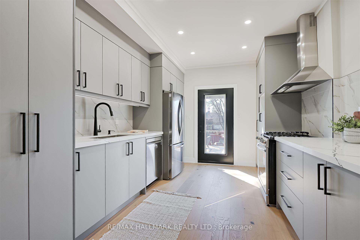
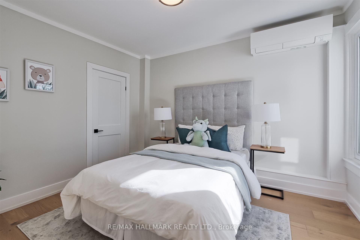
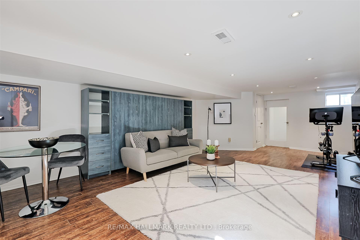
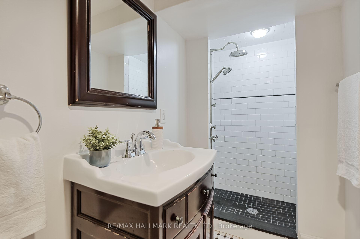
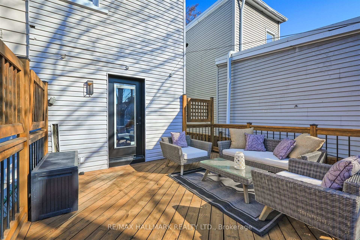
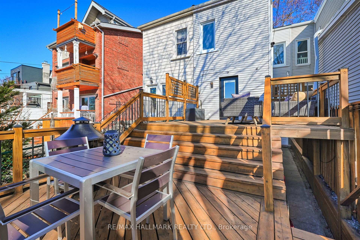
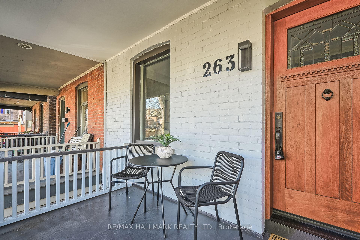
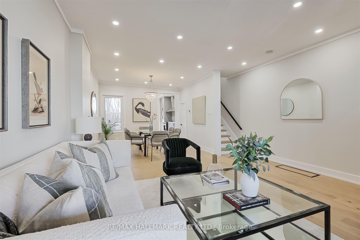
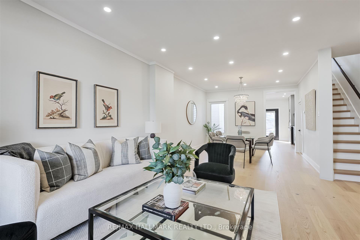
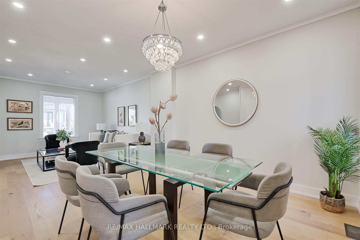
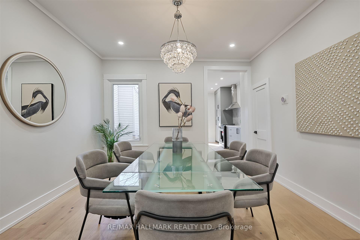
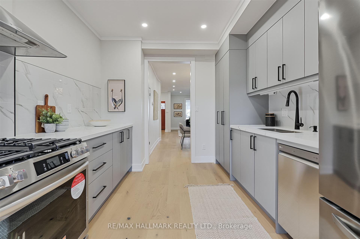
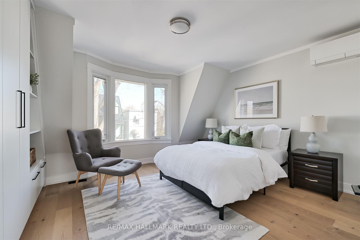
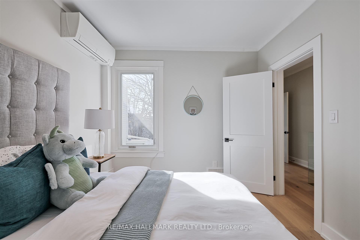
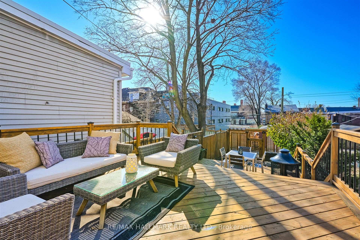
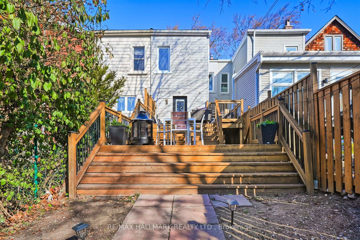
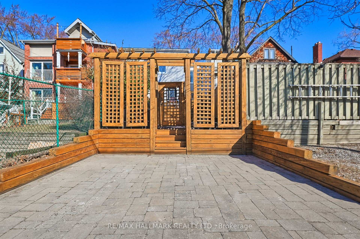
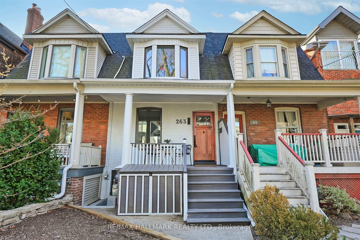
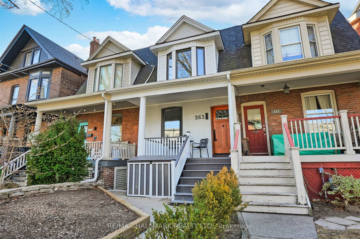
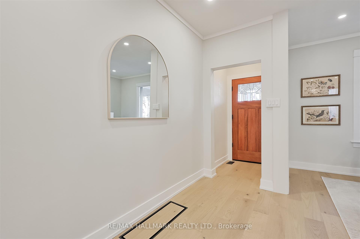
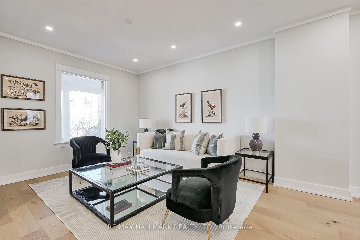
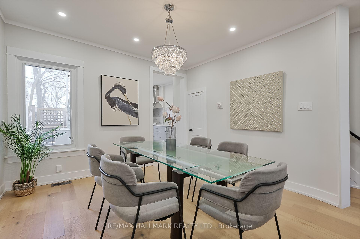
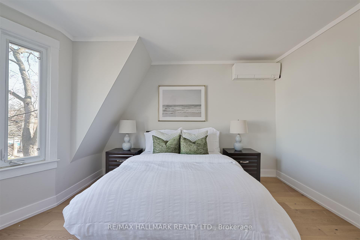
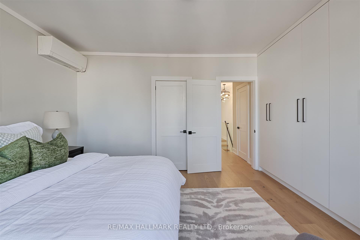
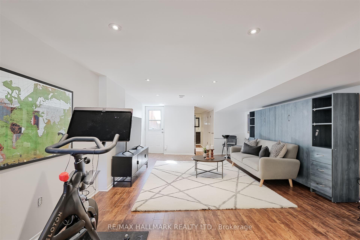
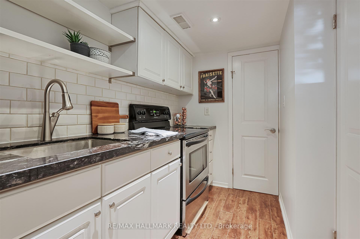
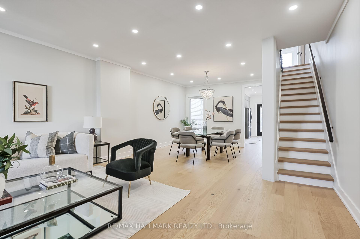
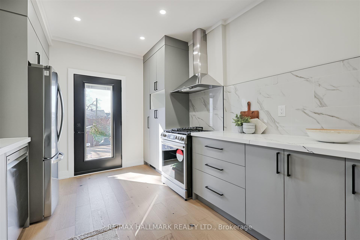
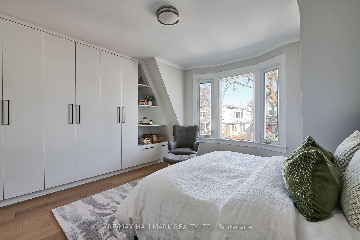
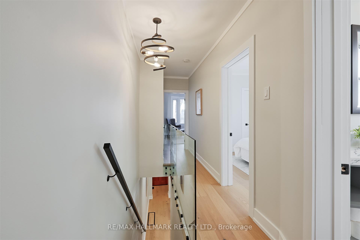
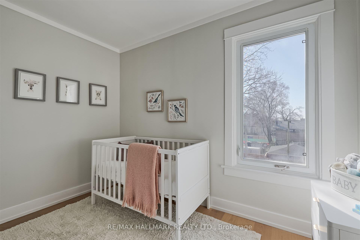
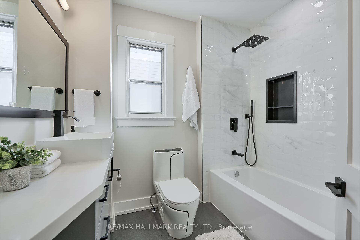
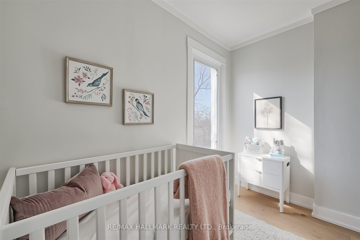
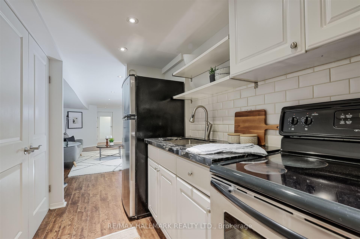
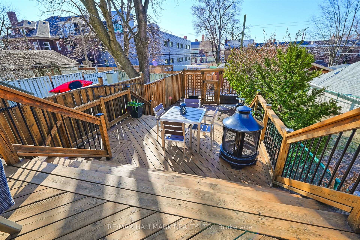








































| Gorgeous, sunfilled and stunning!!! Renovated with elegance, refinement and sophistication. Come experience this move-in-ready, open-concept, alluring home nestled in Toronto's best east end neighbourhood, Riverdale. If you're looking for that rare combination of charming, inviting, and affordability, look no further. This house has a basement apartment that once paid $1,800 per month (vacant now), which could cover $320,000 in mortgage! For those who love to host memorable gatherings, friends and family can congregate in the expansive dining room, chat in the designer kitchen, or head out to the massive south-facing decks in your backyard oasis. This amazing residence possesses a perfect layout, large principal rooms, and that special feeling of home that comes with a house that's flooded with light. Boosting a classic Riverdale design, 3 bedrooms, 3 bathrooms, a deep lot, parking, proximity to the new "Ontario Relief Line" subway, and rental income potential, it's a fantastic opportunity worthy of your visit. |
| Price | $1,299,900 |
| Taxes: | $6187.00 |
| Assessment Year: | 2025 |
| Occupancy: | Owner |
| Address: | 263 Withrow Aven , Toronto, M4K 1E3, Toronto |
| Directions/Cross Streets: | Withrow and Carlaw |
| Rooms: | 6 |
| Rooms +: | 2 |
| Bedrooms: | 3 |
| Bedrooms +: | 1 |
| Family Room: | F |
| Basement: | Apartment, Separate Ent |
| Level/Floor | Room | Length(ft) | Width(ft) | Descriptions | |
| Room 1 | Main | Living Ro | 15.58 | 14.83 | Hardwood Floor, Open Concept, Combined w/Dining |
| Room 2 | Main | Dining Ro | 11.74 | 10.92 | Open Concept, Hardwood Floor, Combined w/Living |
| Room 3 | Main | Kitchen | 14.5 | 10.17 | Renovated, W/O To Deck, Open Concept |
| Room 4 | Second | Primary B | 13.32 | 14.83 | Hardwood Floor, Large Closet, Large Window |
| Room 5 | Second | Bedroom 2 | 11.32 | 9.41 | Hardwood Floor, Closet, Window |
| Room 6 | Second | Bedroom 3 | 10.59 | 8 | South View, Hardwood Floor, Pot Lights |
| Room 7 | Basement | Great Roo | 24.9 | 14.01 | Open Concept, Laminate, Murphy Bed |
| Room 8 | Basement | Kitchen | 10.92 | 5.67 | Open Concept, Tile Floor |
| Washroom Type | No. of Pieces | Level |
| Washroom Type 1 | 4 | Second |
| Washroom Type 2 | 2 | Main |
| Washroom Type 3 | 3 | Basement |
| Washroom Type 4 | 0 | |
| Washroom Type 5 | 0 | |
| Washroom Type 6 | 4 | Second |
| Washroom Type 7 | 2 | Main |
| Washroom Type 8 | 3 | Basement |
| Washroom Type 9 | 0 | |
| Washroom Type 10 | 0 | |
| Washroom Type 11 | 4 | Second |
| Washroom Type 12 | 2 | Main |
| Washroom Type 13 | 3 | Basement |
| Washroom Type 14 | 0 | |
| Washroom Type 15 | 0 |
| Total Area: | 0.00 |
| Property Type: | Att/Row/Townhouse |
| Style: | 2-Storey |
| Exterior: | Brick, Vinyl Siding |
| Garage Type: | None |
| (Parking/)Drive: | Lane |
| Drive Parking Spaces: | 1 |
| Park #1 | |
| Parking Type: | Lane |
| Park #2 | |
| Parking Type: | Lane |
| Pool: | None |
| CAC Included: | N |
| Water Included: | N |
| Cabel TV Included: | N |
| Common Elements Included: | N |
| Heat Included: | N |
| Parking Included: | N |
| Condo Tax Included: | N |
| Building Insurance Included: | N |
| Fireplace/Stove: | N |
| Heat Type: | Forced Air |
| Central Air Conditioning: | Central Air |
| Central Vac: | N |
| Laundry Level: | Syste |
| Ensuite Laundry: | F |
| Sewers: | Sewer |
$
%
Years
This calculator is for demonstration purposes only. Always consult a professional
financial advisor before making personal financial decisions.
| Although the information displayed is believed to be accurate, no warranties or representations are made of any kind. |
| RE/MAX HALLMARK REALTY LTD. |
- Listing -1 of 0
|
|

Gaurang Shah
Licenced Realtor
Dir:
416-841-0587
Bus:
905-458-7979
Fax:
905-458-1220
| Book Showing | Email a Friend |
Jump To:
At a Glance:
| Type: | Freehold - Att/Row/Townhouse |
| Area: | Toronto |
| Municipality: | Toronto E01 |
| Neighbourhood: | North Riverdale |
| Style: | 2-Storey |
| Lot Size: | x 126.00(Feet) |
| Approximate Age: | |
| Tax: | $6,187 |
| Maintenance Fee: | $0 |
| Beds: | 3+1 |
| Baths: | 3 |
| Garage: | 0 |
| Fireplace: | N |
| Air Conditioning: | |
| Pool: | None |
Locatin Map:
Payment Calculator:

Listing added to your favorite list
Looking for resale homes?

By agreeing to Terms of Use, you will have ability to search up to 310779 listings and access to richer information than found on REALTOR.ca through my website.


