$1,090,000
Available - For Sale
Listing ID: W12039244
73 Mare Cres , Toronto, M9W 7E7, Toronto
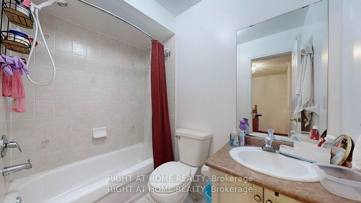
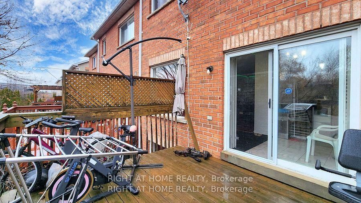
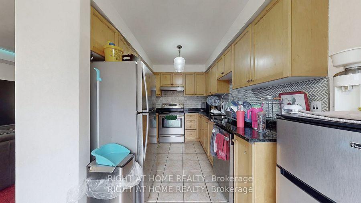
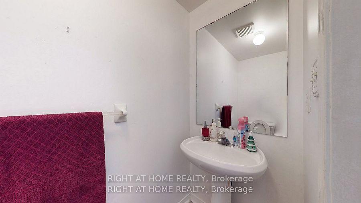
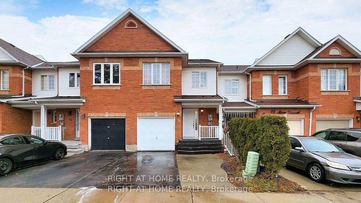

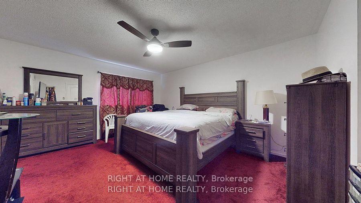
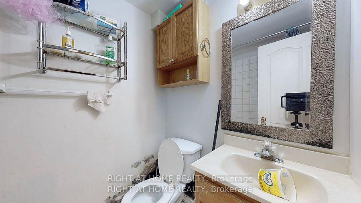
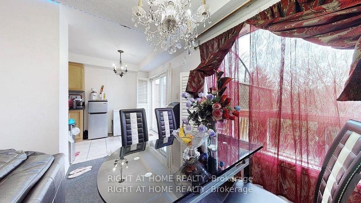
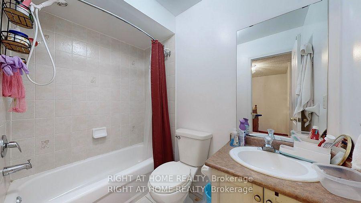
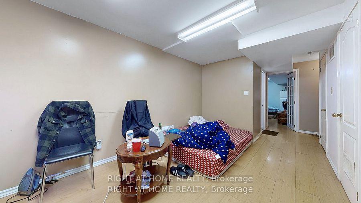
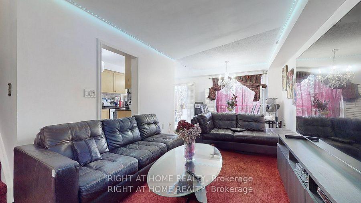
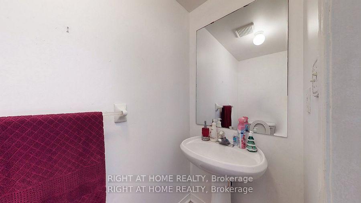
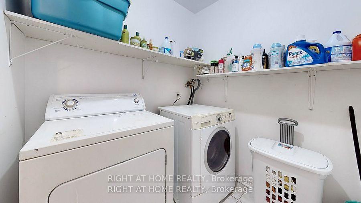
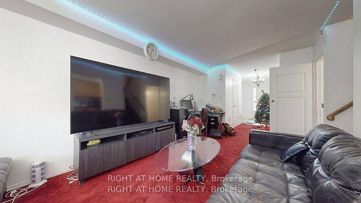
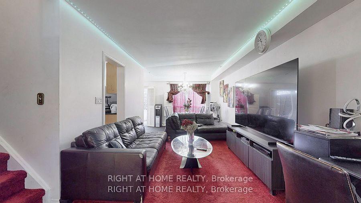
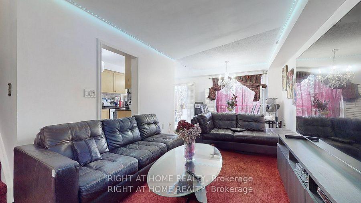
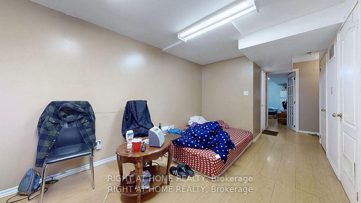
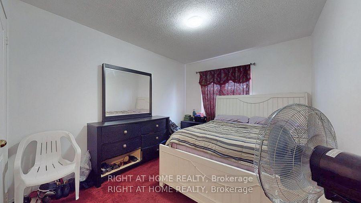
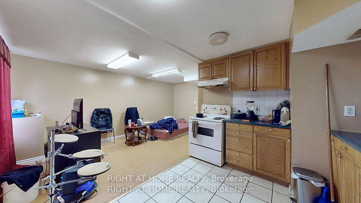
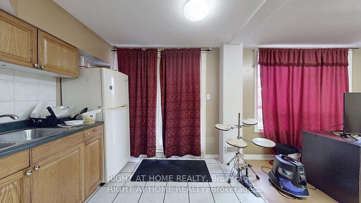
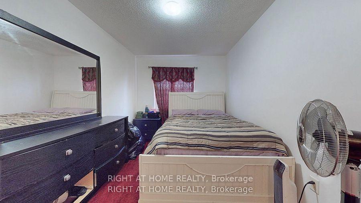
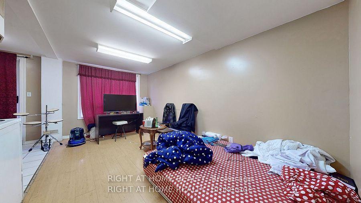
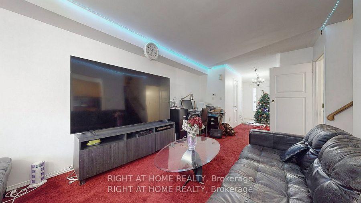
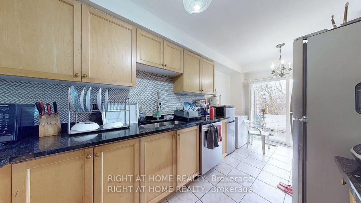
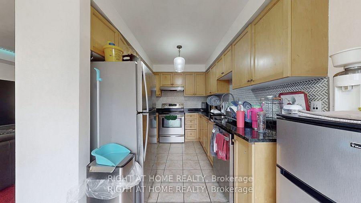
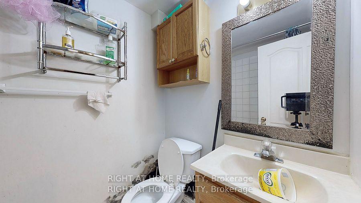
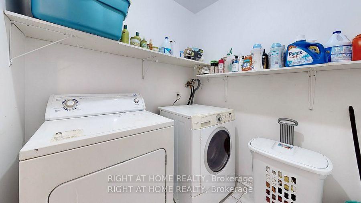
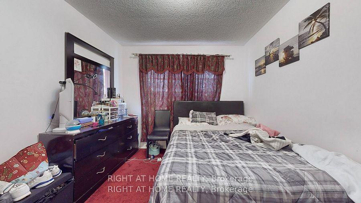
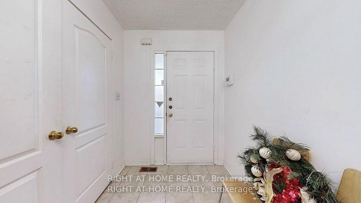
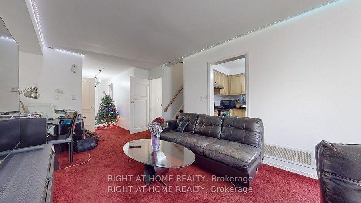
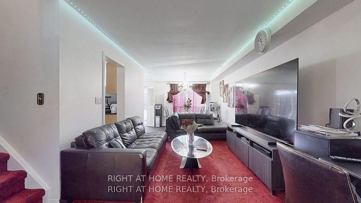
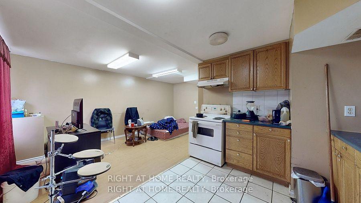
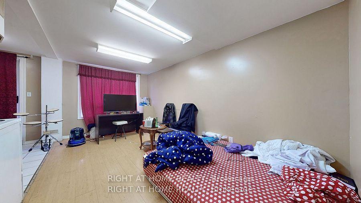
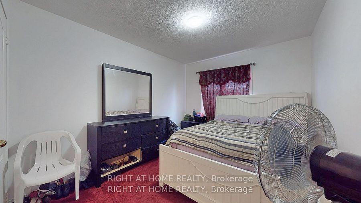
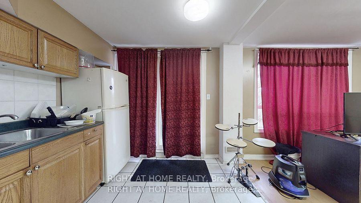
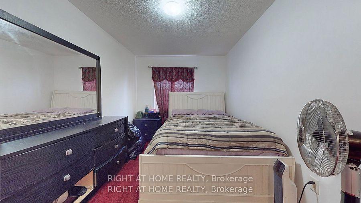
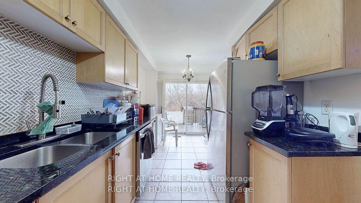
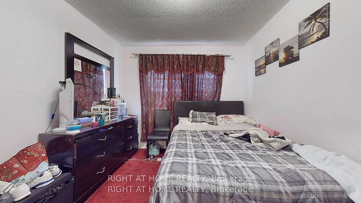
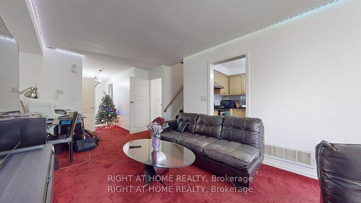
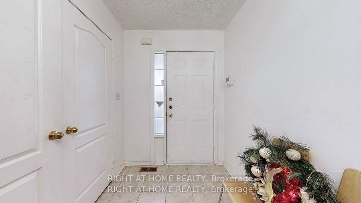
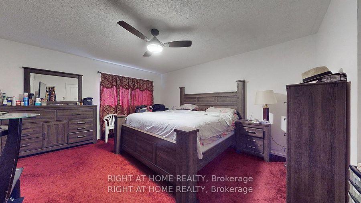
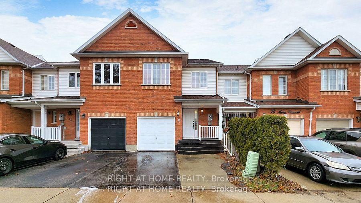
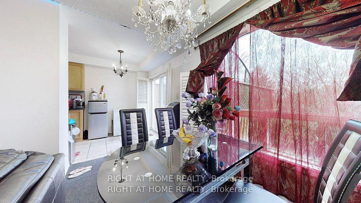
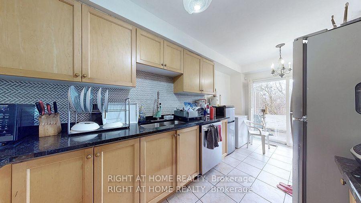
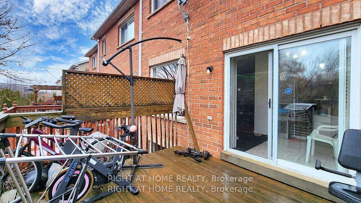














































| Experience modern living with this beautifully updated home offering breathtaking ravine views and seamless indoor-outdoor flow to a spacious walkout deck. Located in the vibrant West Humber community, you'll enjoy easy access to Woodbine Mall, Highway 427, Humber College, and Humber wood Park everything you need is just minutes away. This home is designed for versatility, featuring a fully finished walkout basement apartment perfect for extra income or multi-generational living. The main kitchen has been transformed with sleek granite counter tops, an undermount sink, a chic backsplash, and premium stainless steel appliances, all enhanced by the stunning natural backdrop. Don't miss this rare chance to own a stylish retreat in one of the city's most desirable neighborhoods! |
| Price | $1,090,000 |
| Taxes: | $3548.00 |
| Occupancy: | Owner+T |
| Address: | 73 Mare Cres , Toronto, M9W 7E7, Toronto |
| Acreage: | < .50 |
| Directions/Cross Streets: | Hwy. 27/Queen's Plate |
| Rooms: | 7 |
| Rooms +: | 4 |
| Bedrooms: | 3 |
| Bedrooms +: | 1 |
| Family Room: | F |
| Basement: | Apartment, Finished wit |
| Level/Floor | Room | Length(ft) | Width(ft) | Descriptions | |
| Room 1 | Main | Living Ro | 23.62 | 10.33 | |
| Room 2 | Main | Kitchen | 10.33 | 8.3 | |
| Room 3 | Main | Breakfast | 6.69 | 8.3 | |
| Room 4 | Second | Primary B | 16.99 | 13.32 | 4 Pc Ensuite, Walk-In Closet(s) |
| Room 5 | Second | Bedroom 2 | 12.6 | 8.69 | |
| Room 6 | Second | Bedroom 3 | 11.61 | 9.68 | |
| Room 7 | Second | Study | 6.4 | 6.56 | |
| Room 8 | Basement | Kitchen | 10 | 10.99 | |
| Room 9 | Basement | Living Ro | 10 | 16.01 |
| Washroom Type | No. of Pieces | Level |
| Washroom Type 1 | 2 | |
| Washroom Type 2 | 3 | |
| Washroom Type 3 | 4 | |
| Washroom Type 4 | 0 | |
| Washroom Type 5 | 0 |
| Total Area: | 0.00 |
| Property Type: | Att/Row/Townhouse |
| Style: | 2-Storey |
| Exterior: | Brick |
| Garage Type: | Built-In |
| (Parking/)Drive: | Private |
| Drive Parking Spaces: | 1 |
| Park #1 | |
| Parking Type: | Private |
| Park #2 | |
| Parking Type: | Private |
| Pool: | None |
| CAC Included: | N |
| Water Included: | N |
| Cabel TV Included: | N |
| Common Elements Included: | N |
| Heat Included: | N |
| Parking Included: | N |
| Condo Tax Included: | N |
| Building Insurance Included: | N |
| Fireplace/Stove: | N |
| Heat Type: | Forced Air |
| Central Air Conditioning: | Central Air |
| Central Vac: | N |
| Laundry Level: | Syste |
| Ensuite Laundry: | F |
| Sewers: | Sewer |
| Utilities-Cable: | N |
| Utilities-Hydro: | N |
$
%
Years
This calculator is for demonstration purposes only. Always consult a professional
financial advisor before making personal financial decisions.
| Although the information displayed is believed to be accurate, no warranties or representations are made of any kind. |
| RIGHT AT HOME REALTY |
- Listing -1 of 0
|
|

Gaurang Shah
Licenced Realtor
Dir:
416-841-0587
Bus:
905-458-7979
Fax:
905-458-1220
| Book Showing | Email a Friend |
Jump To:
At a Glance:
| Type: | Freehold - Att/Row/Townhouse |
| Area: | Toronto |
| Municipality: | Toronto W10 |
| Neighbourhood: | West Humber-Clairville |
| Style: | 2-Storey |
| Lot Size: | x 88.58(Feet) |
| Approximate Age: | |
| Tax: | $3,548 |
| Maintenance Fee: | $0 |
| Beds: | 3+1 |
| Baths: | 4 |
| Garage: | 0 |
| Fireplace: | N |
| Air Conditioning: | |
| Pool: | None |
Locatin Map:
Payment Calculator:

Listing added to your favorite list
Looking for resale homes?

By agreeing to Terms of Use, you will have ability to search up to 0 listings and access to richer information than found on REALTOR.ca through my website.


