$499,000
Available - For Sale
Listing ID: X12015580
95 Beale Stre , Woodstock, N4S 6X6, Oxford
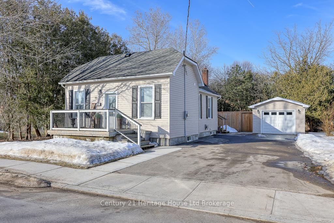
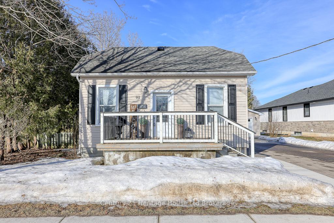
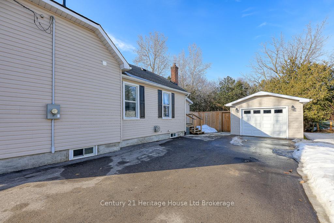
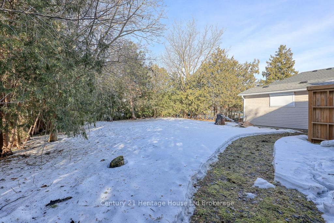
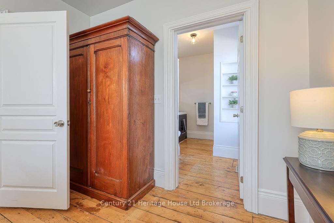
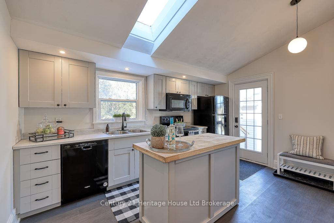
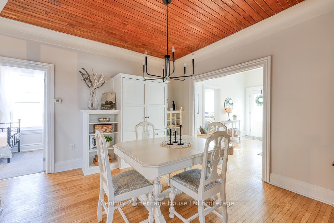
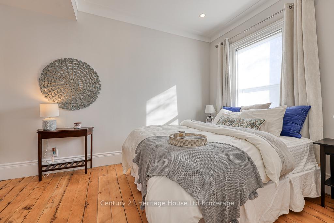
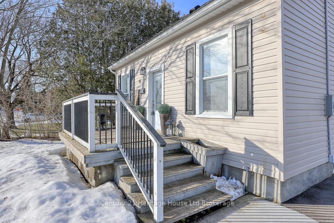
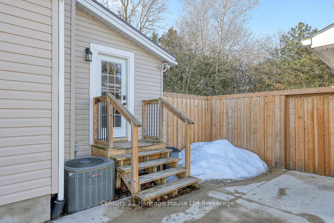
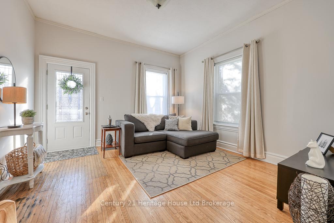
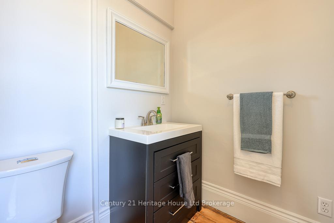
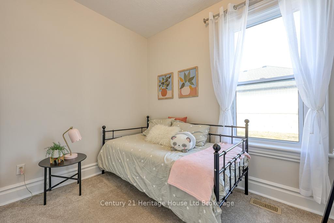
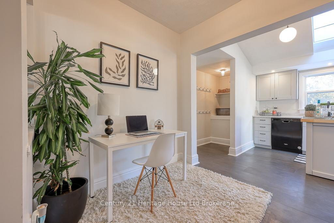
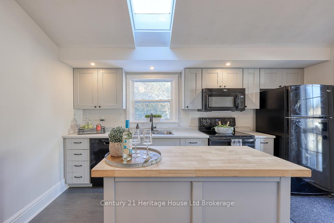
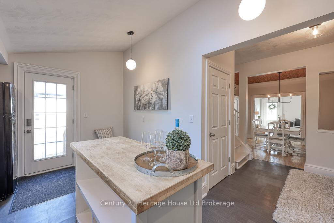
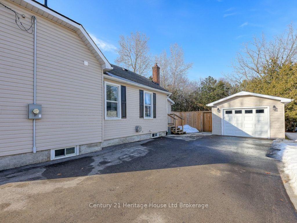
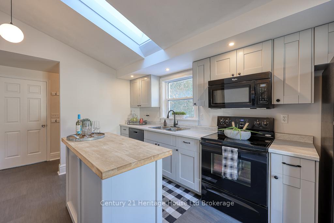
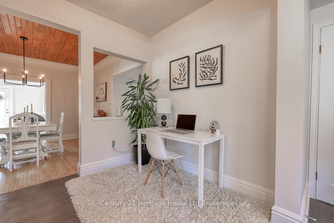
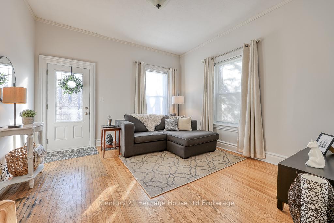
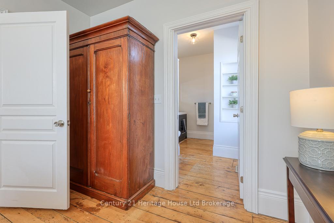
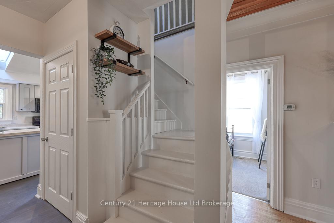
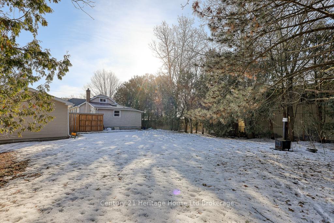
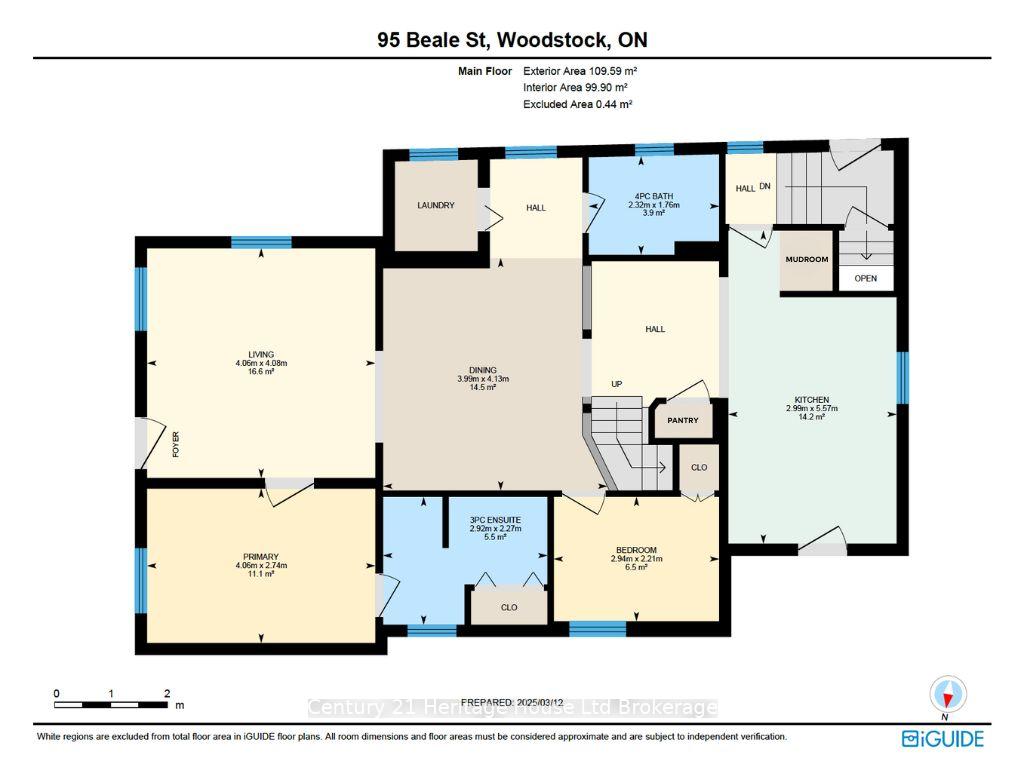
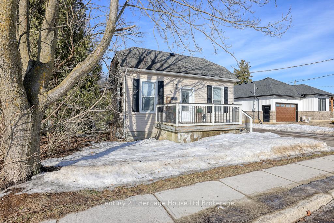
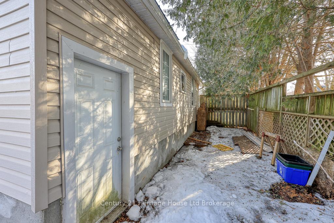
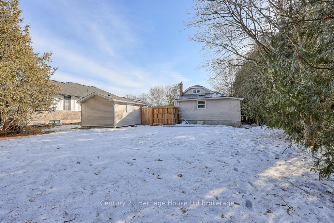
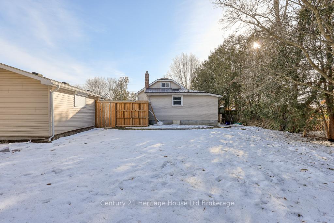
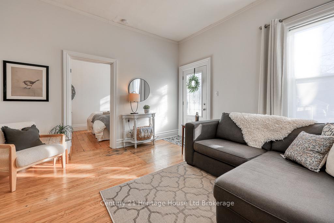
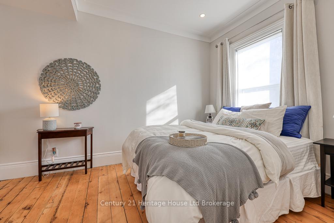
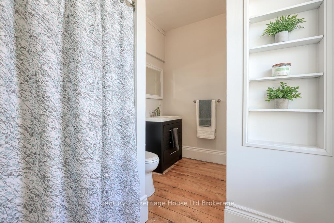
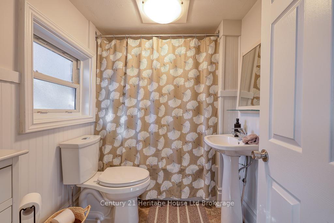
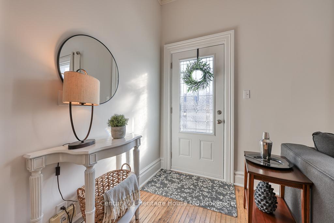
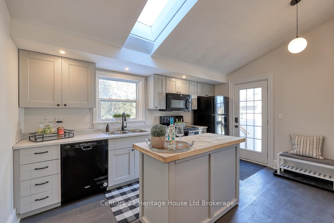
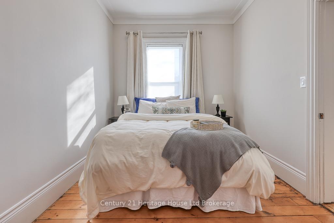
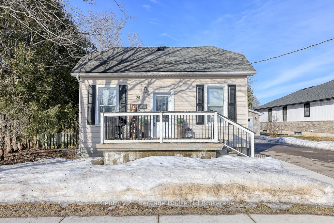
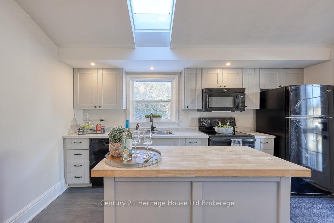
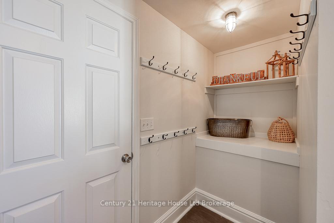
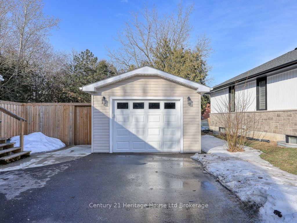
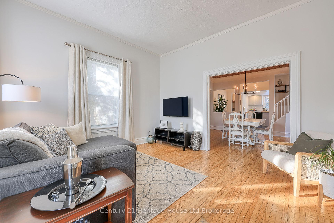
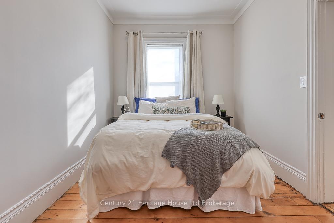
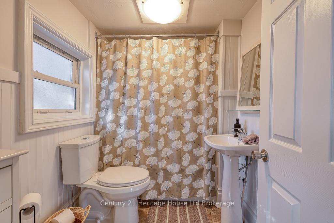
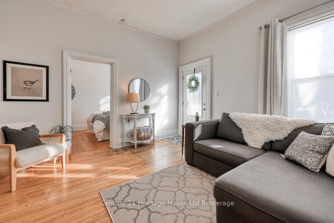
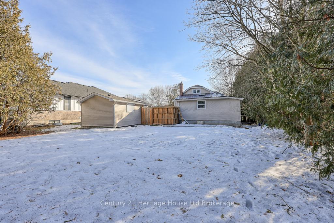
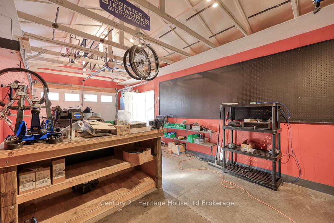
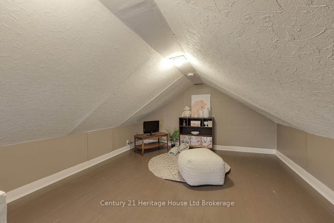
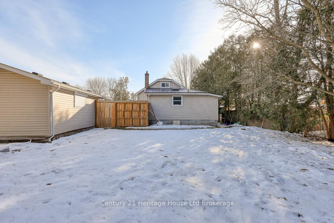
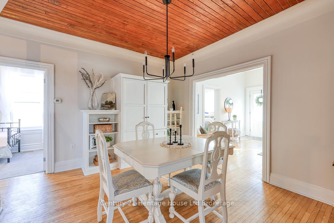
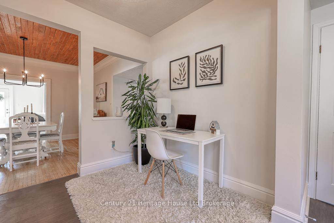
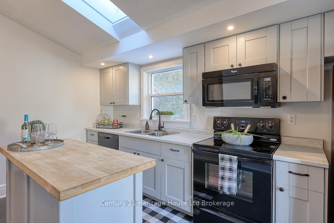
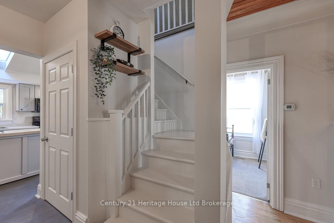
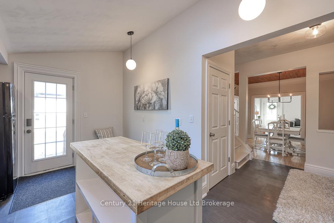
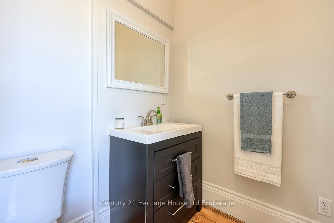
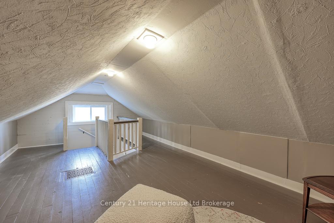
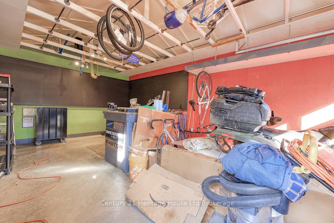
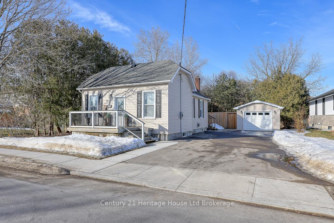
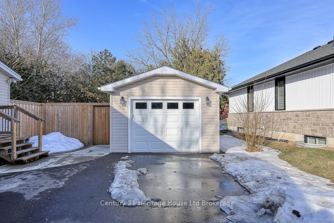
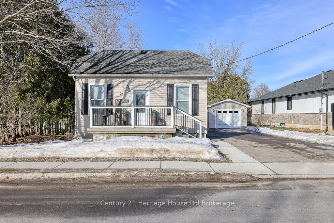
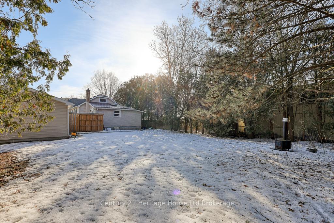
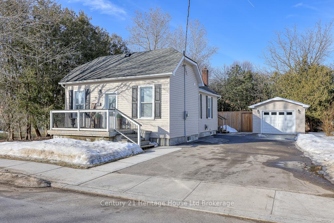
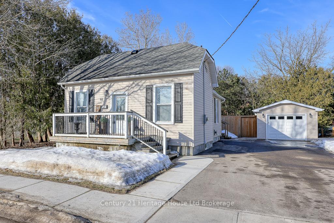
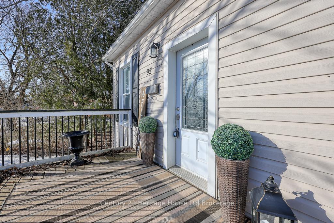
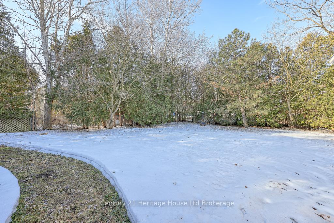
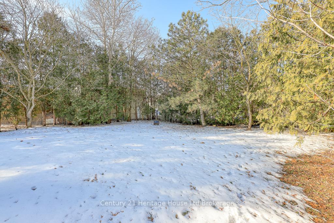
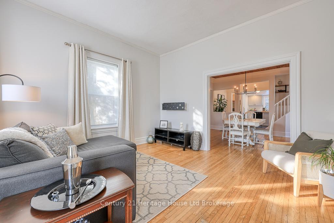
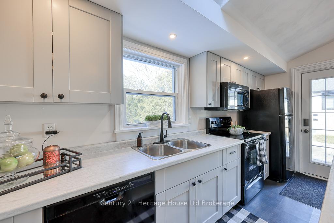
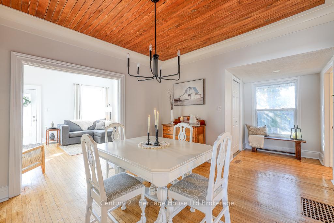
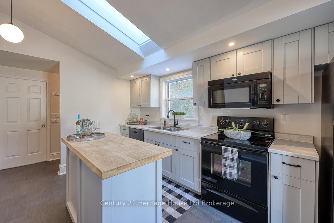
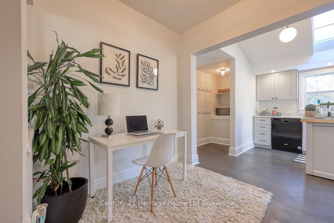
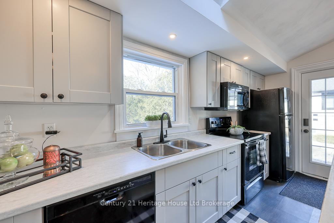
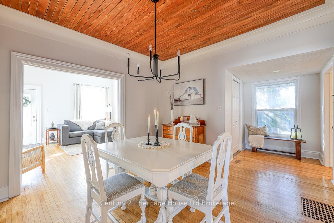
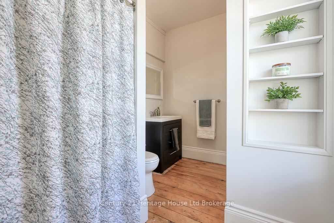








































































| Welcome home to this truly delightful 1.5-story home, offering the perfect blend of charm and functionality! Offering two bedrooms, two full bathrooms, and thoughtful updates throughout, this home is a fantastic opportunity for first-time home buyers or those looking to downsize without sacrificing the advantages of home ownership. Step inside to find a warm and inviting living area, perfect for relaxing or entertaining. The primary bedroom optimally comes with a 3 pc ensuite for added comfort. The second bedroom is also conveniently located on the main floor, along with a full guest bathroom. The kitchen boasts updated countertops, kitchen island, plenty of counter space, and a pantry, making meal prep and storage a breeze. The adjoining dining area features a lovely built-in wall cabinet, adding character and extra storage. Plus, enjoy the convenience of main-floor laundry! Upstairs, a spacious loft offers additional versatility perfect for extra storage, childs play area, or a cozy reading nook. The choice is yours! Step outside and discover an incredibly large backyard with endless possibilities - ideal for gardening, entertaining or creating your own personal oasis. Additionally, the detached garage provides ample parking and storage and could easily be transformed into a man cave, she shed, or hobby space. Conveniently located close to downtown, this home is just minutes from local amenities, shopping, and dining. Head to the north and you're steps from the Woodstock Curling Club and just a few minutes to Sutherland Park. Don't miss your chance to call this adorable property home! |
| Price | $499,000 |
| Taxes: | $3493.00 |
| Assessment Year: | 2025 |
| Occupancy: | Vacant |
| Address: | 95 Beale Stre , Woodstock, N4S 6X6, Oxford |
| Directions/Cross Streets: | Ingersoll Ave |
| Rooms: | 6 |
| Bedrooms: | 2 |
| Bedrooms +: | 0 |
| Family Room: | T |
| Basement: | Crawl Space |
| Level/Floor | Room | Length(ft) | Width(ft) | Descriptions | |
| Room 1 | Main | Kitchen | 18.27 | 9.81 | |
| Room 2 | Main | Dining Ro | 13.55 | 13.09 | |
| Room 3 | Main | Living Ro | 13.38 | 13.32 | |
| Room 4 | Main | Primary B | 13.32 | 8.99 | |
| Room 5 | Main | Bathroom | 9.58 | 7.45 | 3 Pc Ensuite |
| Room 6 | Main | Bedroom 2 | 9.64 | 7.25 | |
| Room 7 | Main | Bathroom | 7.61 | 5.77 | 4 Pc Bath |
| Room 8 | Second | Loft | 19.52 | 11.74 |
| Washroom Type | No. of Pieces | Level |
| Washroom Type 1 | 4 | Main |
| Washroom Type 2 | 3 | Main |
| Washroom Type 3 | 0 | |
| Washroom Type 4 | 0 | |
| Washroom Type 5 | 0 | |
| Washroom Type 6 | 4 | Main |
| Washroom Type 7 | 3 | Main |
| Washroom Type 8 | 0 | |
| Washroom Type 9 | 0 | |
| Washroom Type 10 | 0 | |
| Washroom Type 11 | 4 | Main |
| Washroom Type 12 | 3 | Main |
| Washroom Type 13 | 0 | |
| Washroom Type 14 | 0 | |
| Washroom Type 15 | 0 | |
| Washroom Type 16 | 4 | Main |
| Washroom Type 17 | 3 | Main |
| Washroom Type 18 | 0 | |
| Washroom Type 19 | 0 | |
| Washroom Type 20 | 0 |
| Total Area: | 0.00 |
| Approximatly Age: | 100+ |
| Property Type: | Detached |
| Style: | Bungalow |
| Exterior: | Vinyl Siding |
| Garage Type: | Detached |
| (Parking/)Drive: | Private Do |
| Drive Parking Spaces: | 6 |
| Park #1 | |
| Parking Type: | Private Do |
| Park #2 | |
| Parking Type: | Private Do |
| Pool: | None |
| Approximatly Age: | 100+ |
| Approximatly Square Footage: | 1100-1500 |
| Property Features: | Library, Park |
| CAC Included: | N |
| Water Included: | N |
| Cabel TV Included: | N |
| Common Elements Included: | N |
| Heat Included: | N |
| Parking Included: | N |
| Condo Tax Included: | N |
| Building Insurance Included: | N |
| Fireplace/Stove: | N |
| Heat Type: | Forced Air |
| Central Air Conditioning: | Central Air |
| Central Vac: | N |
| Laundry Level: | Syste |
| Ensuite Laundry: | F |
| Sewers: | Sewer |
| Utilities-Cable: | Y |
| Utilities-Hydro: | Y |
$
%
Years
This calculator is for demonstration purposes only. Always consult a professional
financial advisor before making personal financial decisions.
| Although the information displayed is believed to be accurate, no warranties or representations are made of any kind. |
| Century 21 Heritage House Ltd Brokerage |
- Listing -1 of 0
|
|

Gaurang Shah
Licenced Realtor
Dir:
416-841-0587
Bus:
905-458-7979
Fax:
905-458-1220
| Book Showing | Email a Friend |
Jump To:
At a Glance:
| Type: | Freehold - Detached |
| Area: | Oxford |
| Municipality: | Woodstock |
| Neighbourhood: | Woodstock - North |
| Style: | Bungalow |
| Lot Size: | x 132.00(Feet) |
| Approximate Age: | 100+ |
| Tax: | $3,493 |
| Maintenance Fee: | $0 |
| Beds: | 2 |
| Baths: | 2 |
| Garage: | 0 |
| Fireplace: | N |
| Air Conditioning: | |
| Pool: | None |
Locatin Map:
Payment Calculator:

Listing added to your favorite list
Looking for resale homes?

By agreeing to Terms of Use, you will have ability to search up to 310222 listings and access to richer information than found on REALTOR.ca through my website.


