$1,199,000
Available - For Sale
Listing ID: N12039814
959 Larter Stre , Innisfil, L9S 0A8, Simcoe
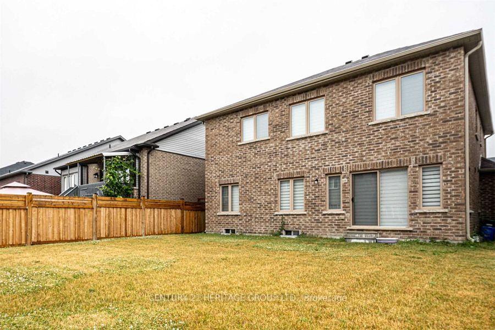
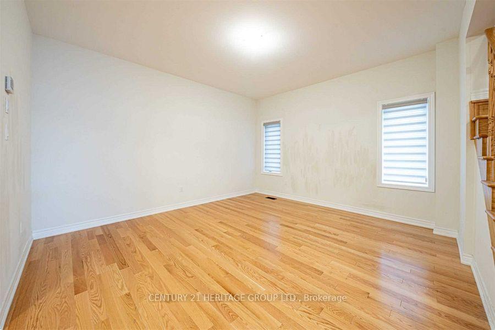
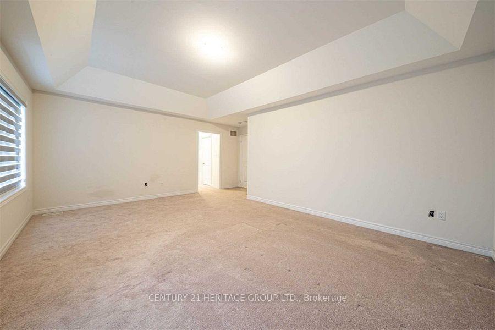
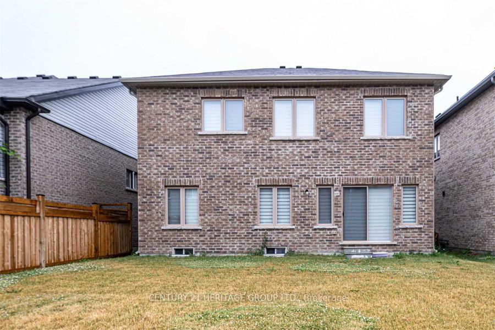
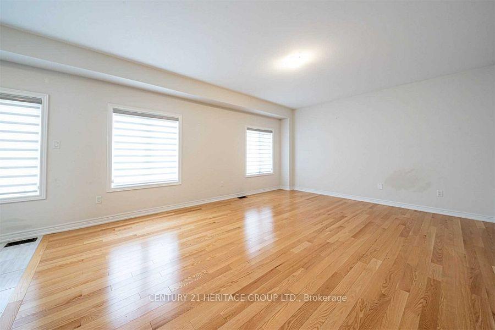
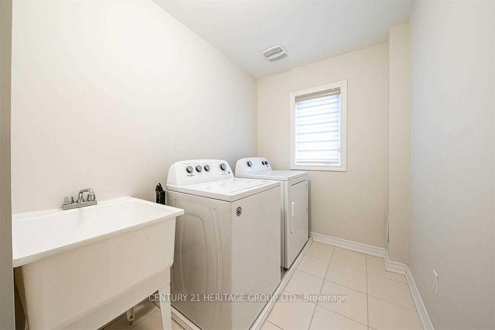
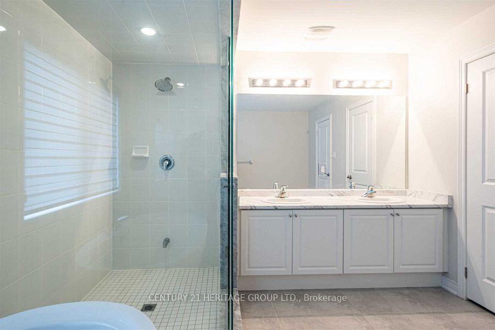
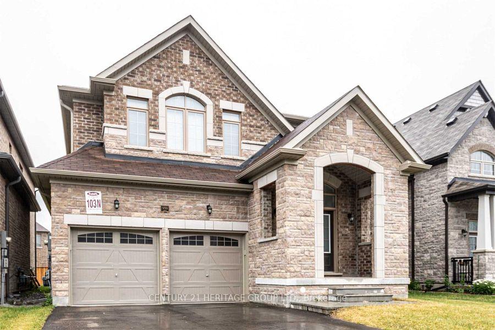
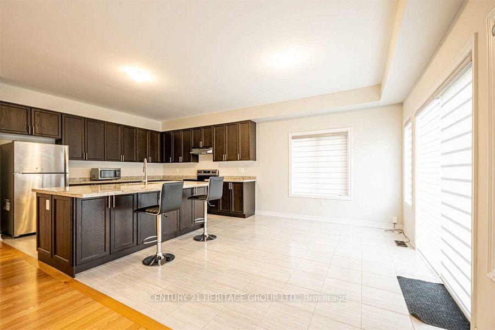
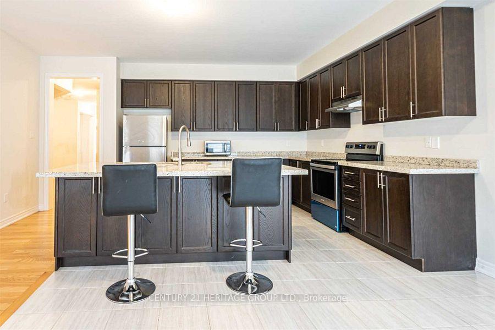
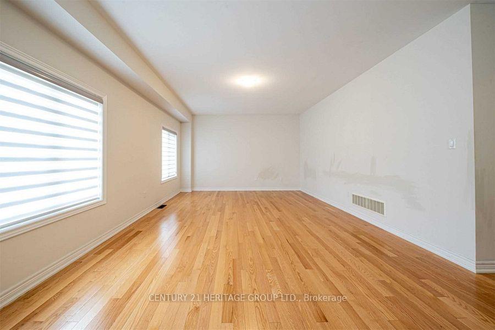
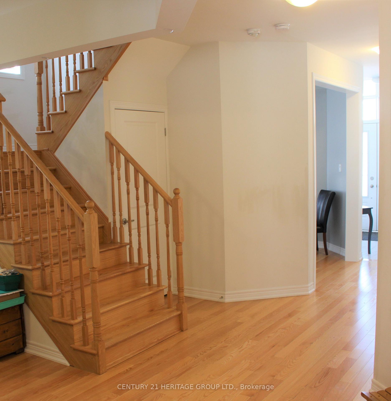
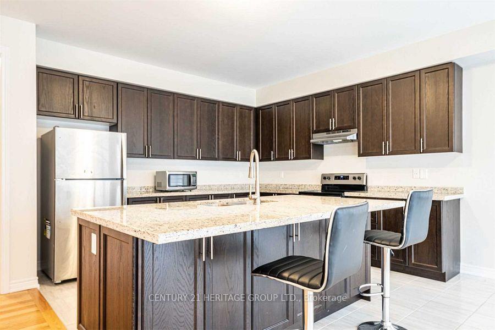
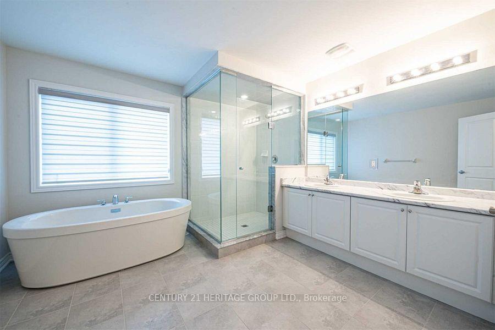
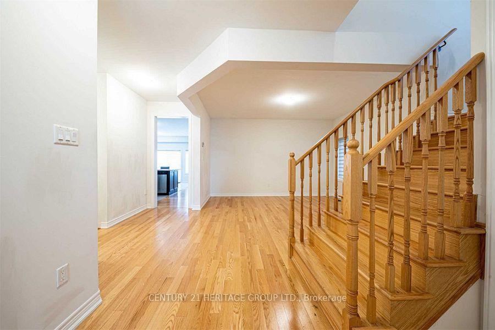
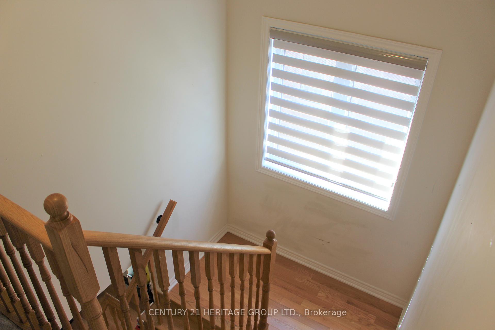
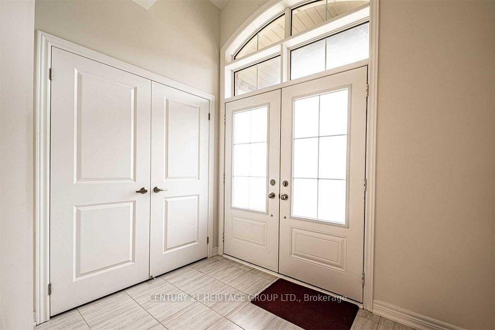
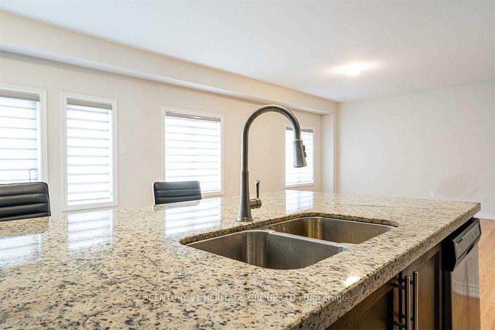
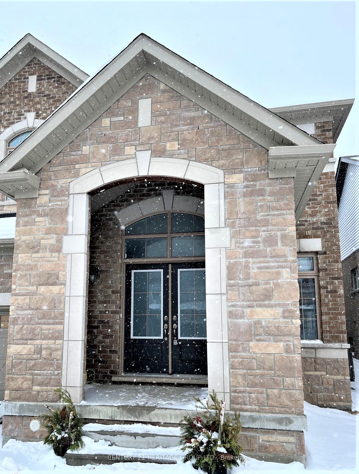
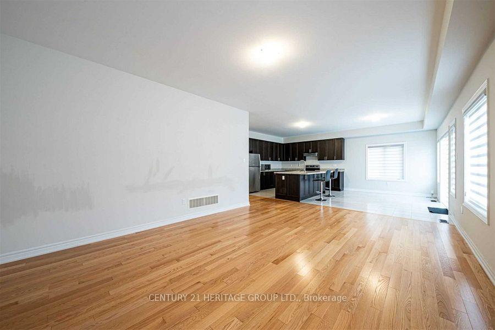
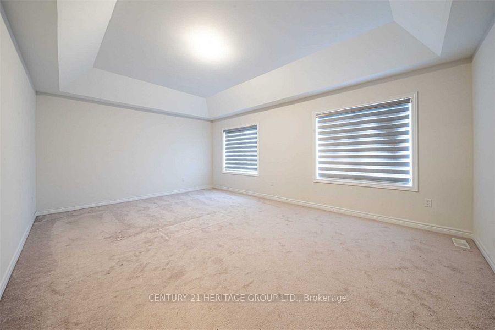
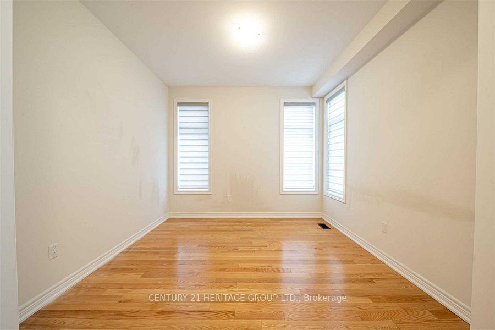






















| Stunning 4-Bedroom Home Near Lake Simcoe in Alcona, Innisfil. Welcome to 959 Larter Street, a beautifully designed home nestled in the charming community of Alcona, Innisfil, Ontario. This impressive residence offers an expansive living experience with 2965 square feet of meticulously crafted space, perfect for comfortable family living and entertaining. As you step inside, you're greeted by a spacious entrance with soaring ceilings and abundant natural light, creating a warm and inviting atmosphere. The open-concept design seamlessly flows into the heart of the home a modern eat-in kitchen. This culinary haven boasts ample cabinetry, Stainless Steele appliances, and a large island, making it ideal for both everyday meals and festive gatherings. This home features four generously sized bedrooms and a primary bedroom suite complete with a luxurious ensuite bathroom and a walk-in closet. Additional highlights include a well-maintained yard, perfect for outdoor enjoyment, and proximity to the serene shores of Lake Simcoe, offering beautiful waterfront leisure just a short distance away. Whether you're enjoying the tranquility of the lake or exploring the vibrant community of Alcona, this location provides the perfect blend of relaxation and accessibility. Do Not Miss Out on Viewing This Gem! |
| Price | $1,199,000 |
| Taxes: | $6067.98 |
| Occupancy: | Tenant |
| Address: | 959 Larter Stre , Innisfil, L9S 0A8, Simcoe |
| Directions/Cross Streets: | 6TH LINE & 20TH SIDEROAD |
| Rooms: | 8 |
| Bedrooms: | 4 |
| Bedrooms +: | 0 |
| Family Room: | T |
| Basement: | Unfinished |
| Level/Floor | Room | Length(ft) | Width(ft) | Descriptions | |
| Room 1 | Ground | Dining Ro | 12.99 | 14.14 | Hardwood Floor, Open Concept |
| Room 2 | Ground | Kitchen | 11.58 | 12.1 | Breakfast Area, Centre Island |
| Room 3 | Ground | Breakfast | 9.97 | 12.1 | Combined w/Kitchen, Ceramic Floor |
| Room 4 | Ground | Great Roo | 13.97 | 18.99 | Hardwood Floor |
| Room 5 | Ground | Den | 10.59 | 10.59 | Hardwood Floor, Large Window |
| Room 6 | Second | Primary B | 13.09 | 19.38 | Walk-In Closet(s), Ensuite Bath |
| Room 7 | Second | Bedroom 2 | 12.07 | 13.28 | Broadloom, Closet |
| Room 8 | Second | Bedroom 3 | 14.6 | 11.97 | Broadloom, Closet |
| Room 9 | Second | Bedroom 4 | 10.99 | 10.99 | Broadloom, Closet |
| Washroom Type | No. of Pieces | Level |
| Washroom Type 1 | 5 | Second |
| Washroom Type 2 | 4 | Second |
| Washroom Type 3 | 2 | Ground |
| Washroom Type 4 | 4 | Basement |
| Washroom Type 5 | 0 |
| Total Area: | 0.00 |
| Property Type: | Detached |
| Style: | 2-Storey |
| Exterior: | Brick |
| Garage Type: | Attached |
| (Parking/)Drive: | Private |
| Drive Parking Spaces: | 2 |
| Park #1 | |
| Parking Type: | Private |
| Park #2 | |
| Parking Type: | Private |
| Pool: | None |
| CAC Included: | N |
| Water Included: | N |
| Cabel TV Included: | N |
| Common Elements Included: | N |
| Heat Included: | N |
| Parking Included: | N |
| Condo Tax Included: | N |
| Building Insurance Included: | N |
| Fireplace/Stove: | N |
| Heat Type: | Forced Air |
| Central Air Conditioning: | Central Air |
| Central Vac: | N |
| Laundry Level: | Syste |
| Ensuite Laundry: | F |
| Sewers: | Sewer |
$
%
Years
This calculator is for demonstration purposes only. Always consult a professional
financial advisor before making personal financial decisions.
| Although the information displayed is believed to be accurate, no warranties or representations are made of any kind. |
| CENTURY 21 HERITAGE GROUP LTD. |
- Listing -1 of 0
|
|

Gaurang Shah
Licenced Realtor
Dir:
416-841-0587
Bus:
905-458-7979
Fax:
905-458-1220
| Book Showing | Email a Friend |
Jump To:
At a Glance:
| Type: | Freehold - Detached |
| Area: | Simcoe |
| Municipality: | Innisfil |
| Neighbourhood: | Rural Innisfil |
| Style: | 2-Storey |
| Lot Size: | x 114.85(Feet) |
| Approximate Age: | |
| Tax: | $6,067.98 |
| Maintenance Fee: | $0 |
| Beds: | 4 |
| Baths: | 4 |
| Garage: | 0 |
| Fireplace: | N |
| Air Conditioning: | |
| Pool: | None |
Locatin Map:
Payment Calculator:

Listing added to your favorite list
Looking for resale homes?

By agreeing to Terms of Use, you will have ability to search up to 310222 listings and access to richer information than found on REALTOR.ca through my website.


