$1,099,000
Available - For Sale
Listing ID: E12040398
25 Norwood Terr , Toronto, M4E 2H2, Toronto
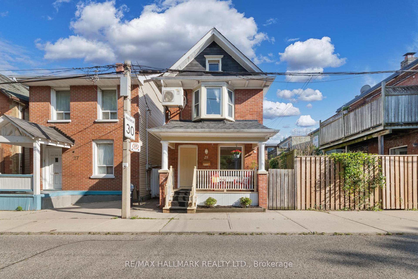
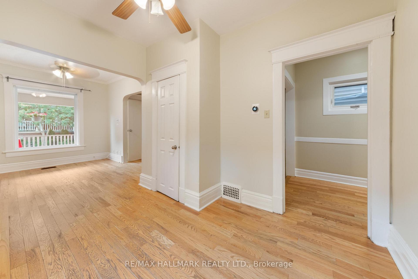
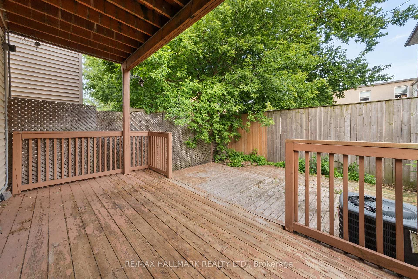
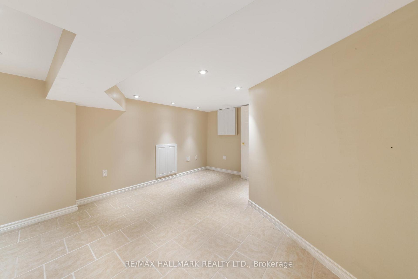
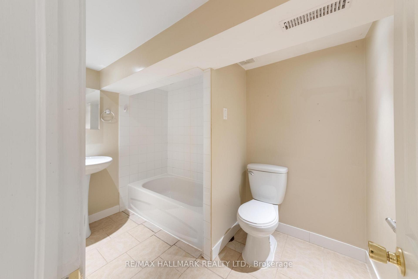
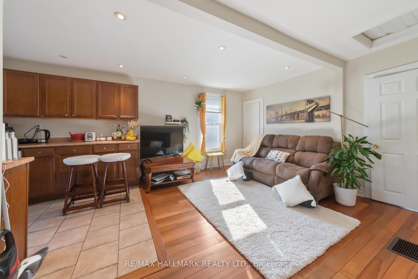
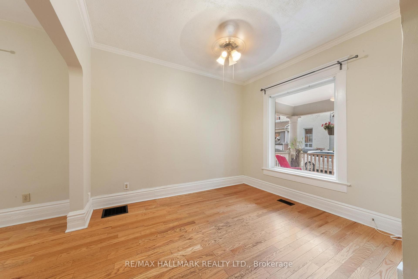
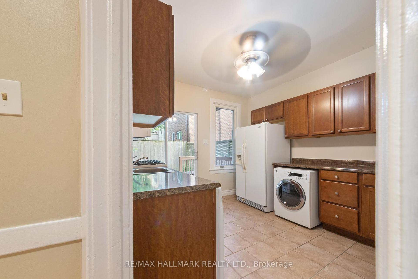
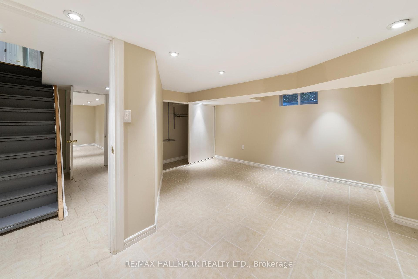
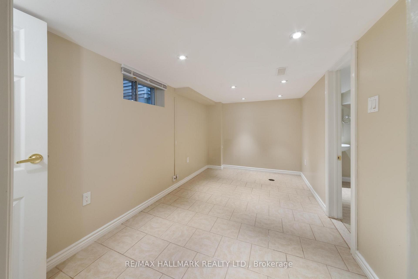
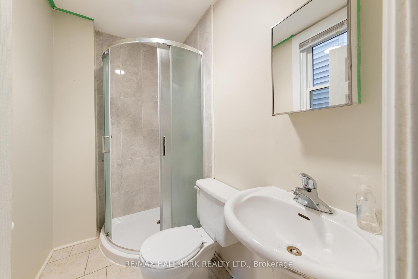
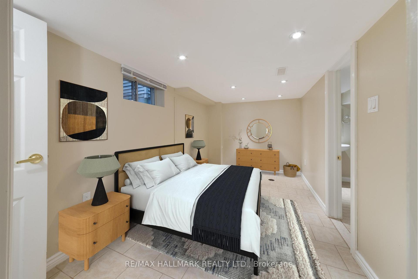
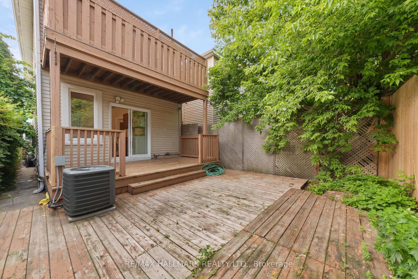
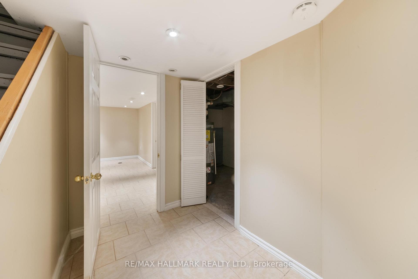
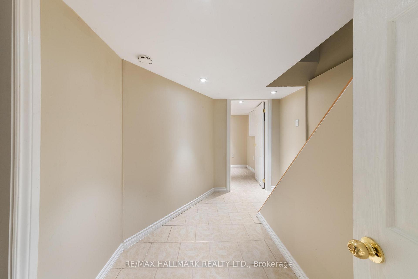
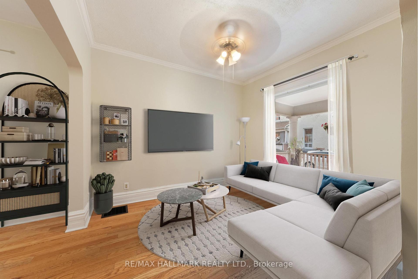
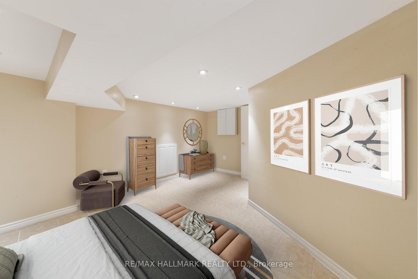
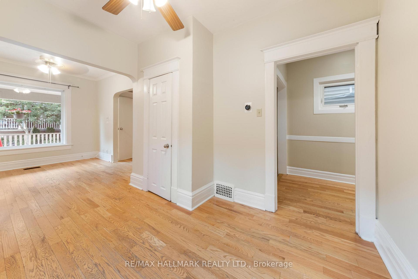
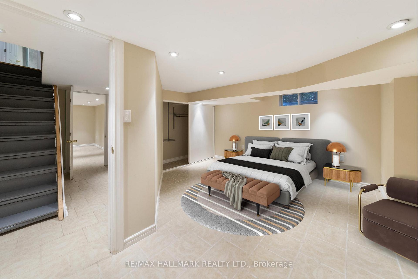
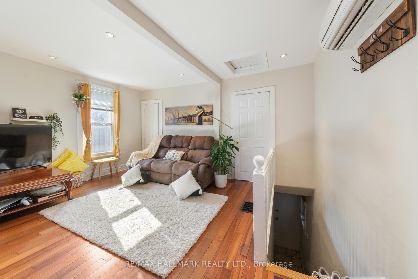
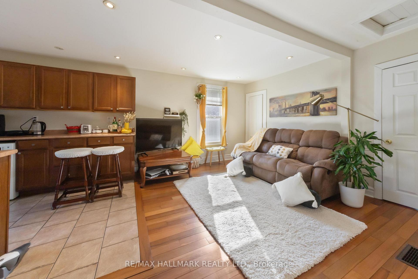
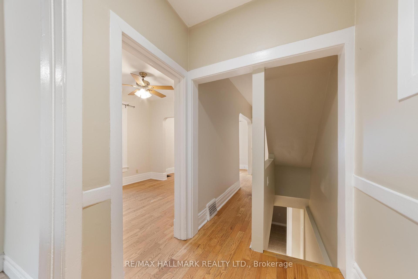
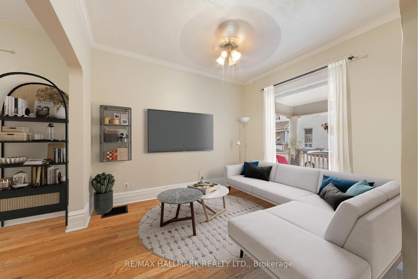
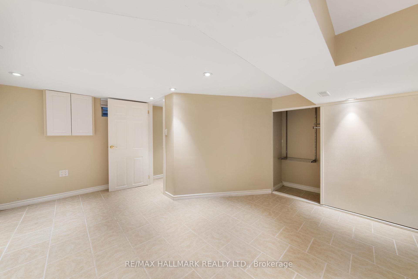
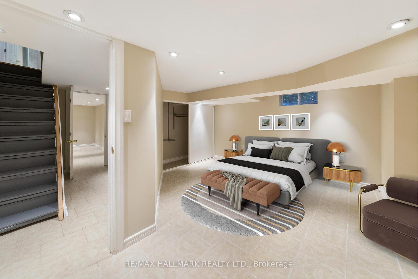
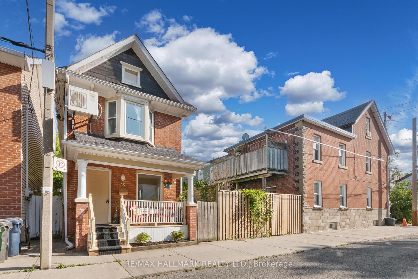
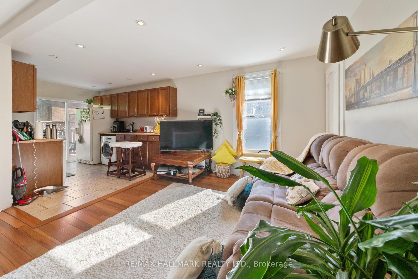
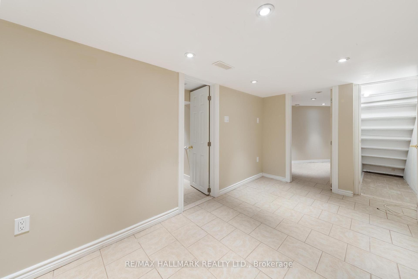
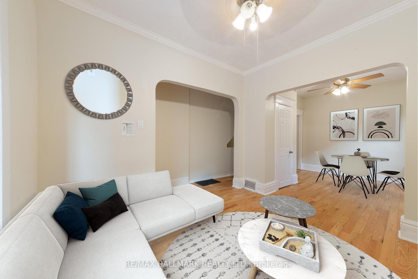
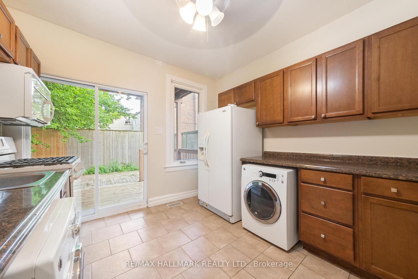
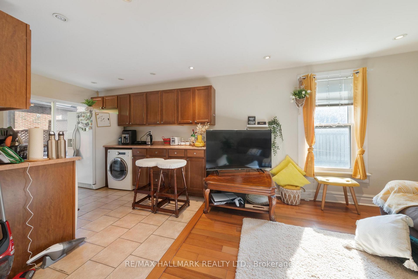
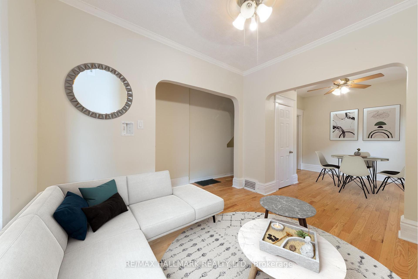
































| Legal Duplex in Upper Beaches! Welcome to 25 Norwood Terrace, a legal duplex offering immediate rental income and easy conversion to a single-family home. Perfect for first-time buyers or investors! The upper unit (leased since 2022) features a spacious bedroom, open-concept living/kitchen, and a balcony. The main and lower unit (leased from Jan 2025) includes a bright living/dining area, modern kitchen with deck access, ensuite laundry, and a sleek bath. The lower level adds two bedrooms, a 4-piece ensuite, and storage. Located on a quiet, tree-lined street, steps from transit (GO & subway) and a daycare. Zoned duplex as per MPAC & virtually staged. Don't miss this prime investment opportunity! |
| Price | $1,099,000 |
| Taxes: | $3564.56 |
| Occupancy: | Tenant |
| Address: | 25 Norwood Terr , Toronto, M4E 2H2, Toronto |
| Directions/Cross Streets: | Main St/ Gerrard |
| Rooms: | 6 |
| Rooms +: | 2 |
| Bedrooms: | 1 |
| Bedrooms +: | 2 |
| Family Room: | F |
| Basement: | Finished |
| Level/Floor | Room | Length(ft) | Width(ft) | Descriptions | |
| Room 1 | Main | Living Ro | 9.58 | 10.99 | Hardwood Floor, Window |
| Room 2 | Main | Dining Ro | 9.58 | 11.32 | Hardwood Floor, Closet |
| Room 3 | Ground | Kitchen | 10.59 | 10.92 | Ceramic Floor, W/O To Deck |
| Room 4 | Basement | Bedroom | 8.07 | 13.91 | Ensuite Bath, Ceramic Floor |
| Room 5 | Basement | Bedroom 2 | 14.46 | 12.33 | Ceramic Floor |
| Room 6 | Second | Living Ro | 16.4 | 15.25 | Hardwood Floor |
| Room 7 | Second | Bedroom | 13.09 | 13.48 | Hardwood Floor |
| Room 8 | Second | Kitchen | 9.25 | 8.66 | Ceramic Floor, W/O To Balcony |
| Washroom Type | No. of Pieces | Level |
| Washroom Type 1 | 4 | Second |
| Washroom Type 2 | 3 | Flat |
| Washroom Type 3 | 4 | Basement |
| Washroom Type 4 | 0 | |
| Washroom Type 5 | 0 | |
| Washroom Type 6 | 4 | Second |
| Washroom Type 7 | 3 | Flat |
| Washroom Type 8 | 4 | Basement |
| Washroom Type 9 | 0 | |
| Washroom Type 10 | 0 |
| Total Area: | 0.00 |
| Property Type: | Detached |
| Style: | 2-Storey |
| Exterior: | Brick Front, Vinyl Siding |
| Garage Type: | None |
| (Parking/)Drive: | None |
| Drive Parking Spaces: | 0 |
| Park #1 | |
| Parking Type: | None |
| Park #2 | |
| Parking Type: | None |
| Pool: | None |
| CAC Included: | N |
| Water Included: | N |
| Cabel TV Included: | N |
| Common Elements Included: | N |
| Heat Included: | N |
| Parking Included: | N |
| Condo Tax Included: | N |
| Building Insurance Included: | N |
| Fireplace/Stove: | N |
| Heat Type: | Forced Air |
| Central Air Conditioning: | Other |
| Central Vac: | N |
| Laundry Level: | Syste |
| Ensuite Laundry: | F |
| Sewers: | Sewer |
$
%
Years
This calculator is for demonstration purposes only. Always consult a professional
financial advisor before making personal financial decisions.
| Although the information displayed is believed to be accurate, no warranties or representations are made of any kind. |
| RE/MAX HALLMARK REALTY LTD. |
- Listing -1 of 0
|
|

Gaurang Shah
Licenced Realtor
Dir:
416-841-0587
Bus:
905-458-7979
Fax:
905-458-1220
| Book Showing | Email a Friend |
Jump To:
At a Glance:
| Type: | Freehold - Detached |
| Area: | Toronto |
| Municipality: | Toronto E02 |
| Neighbourhood: | East End-Danforth |
| Style: | 2-Storey |
| Lot Size: | x 65.00(Feet) |
| Approximate Age: | |
| Tax: | $3,564.56 |
| Maintenance Fee: | $0 |
| Beds: | 1+2 |
| Baths: | 3 |
| Garage: | 0 |
| Fireplace: | N |
| Air Conditioning: | |
| Pool: | None |
Locatin Map:
Payment Calculator:

Listing added to your favorite list
Looking for resale homes?

By agreeing to Terms of Use, you will have ability to search up to 310222 listings and access to richer information than found on REALTOR.ca through my website.


