$1,295,000
Available - For Sale
Listing ID: E12042665
237 ROUGE HILLS Driv , Toronto, M1C 2Y9, Toronto
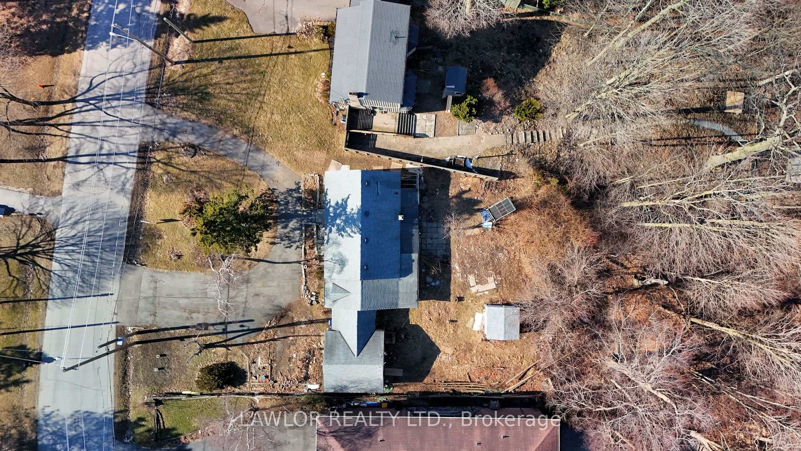
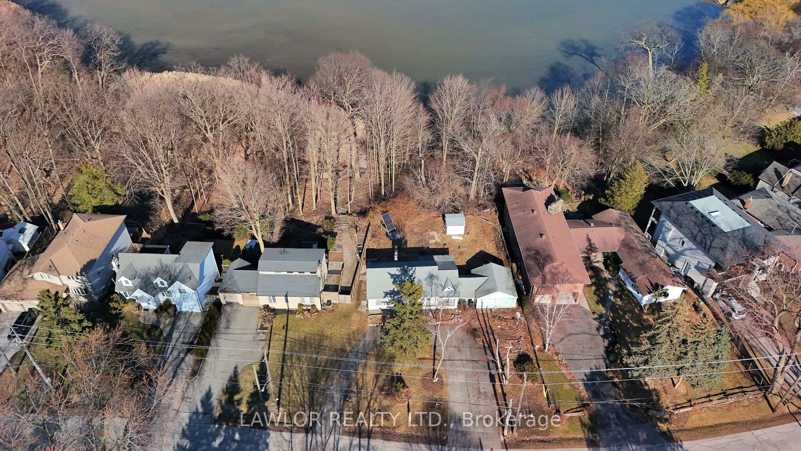
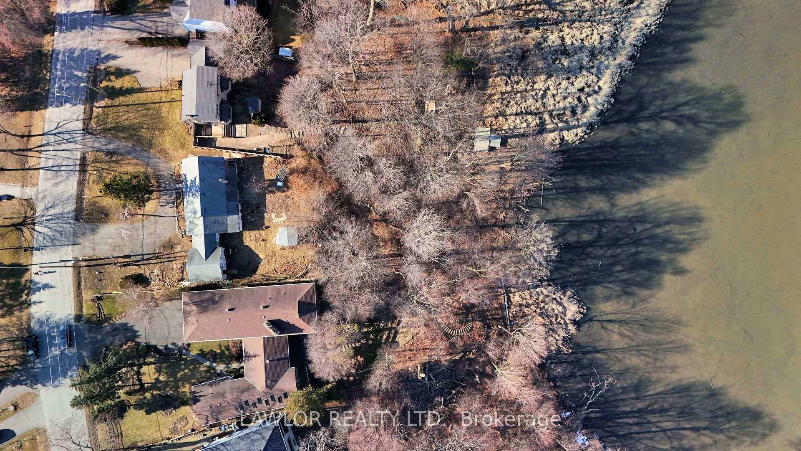
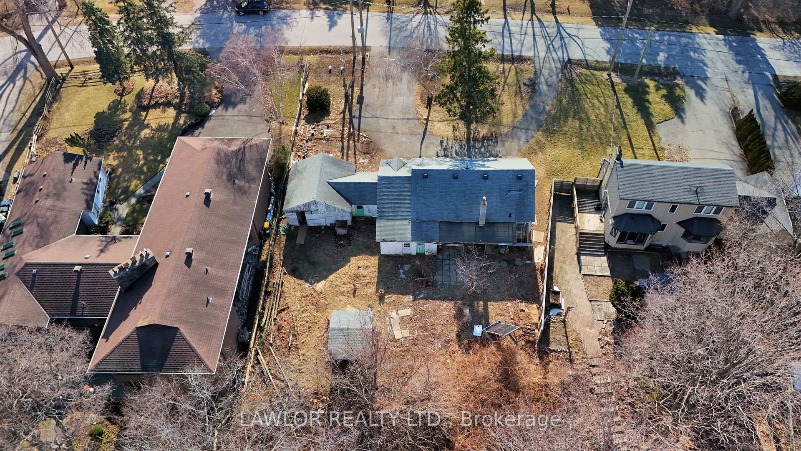
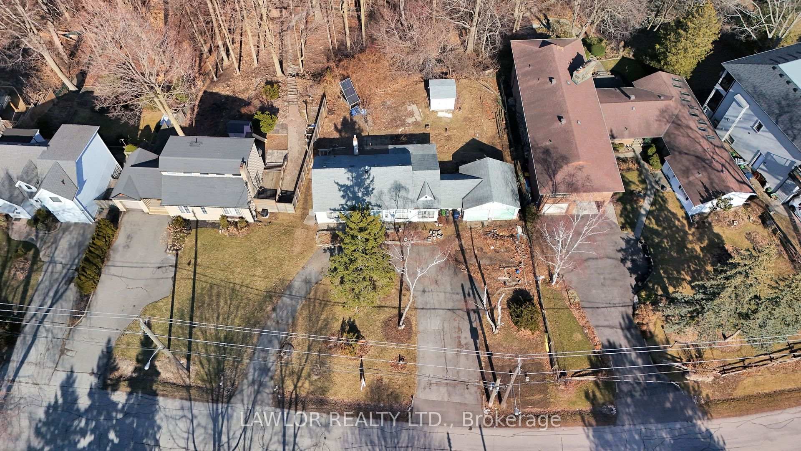
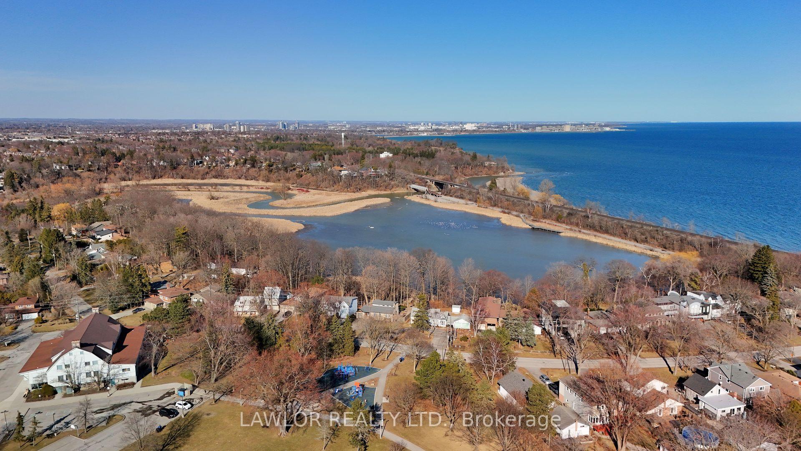
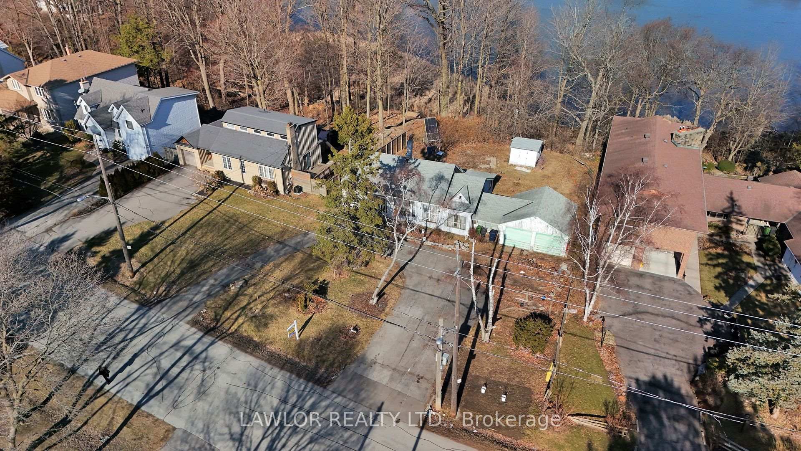
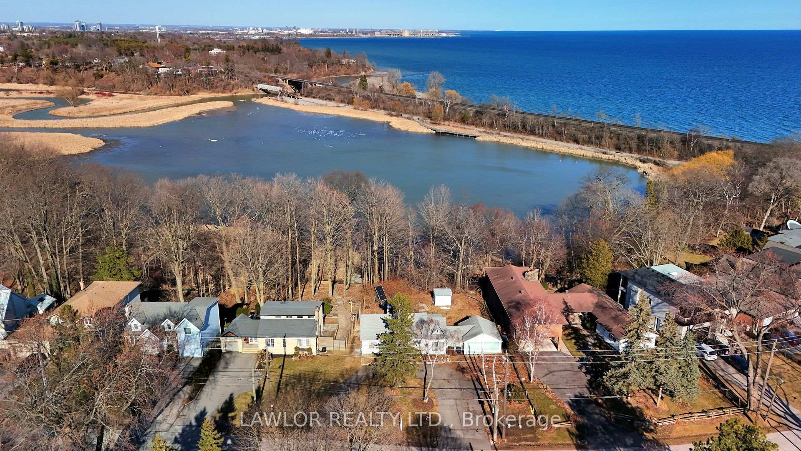
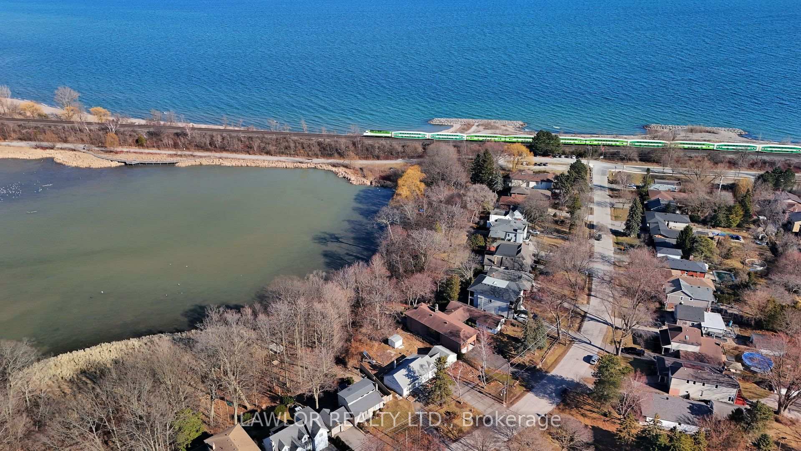
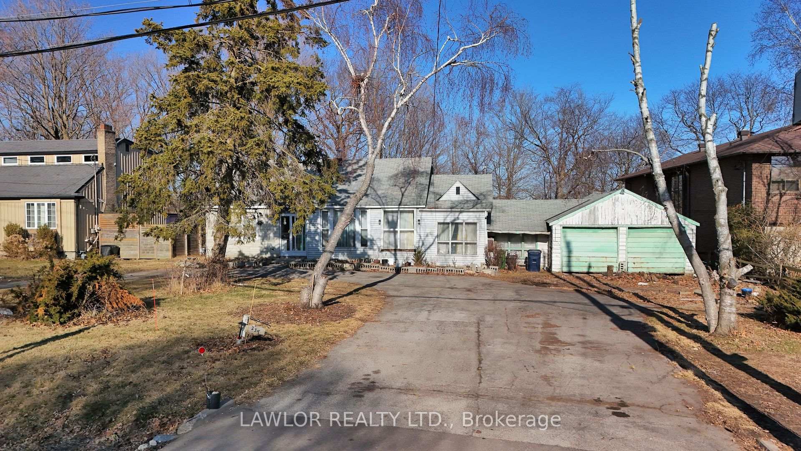










| ** BUILD YOUR DREAM HOME WITH STUNNING WATERFRONT VIEWS ** DISCOVER A RARE OPPORTUNITY TO OWN A ROUGE RIVER RAVINE DEVELOPMENT LOT IN THE SOUGHT AFTER WEST ROUGE COMMUNITY ** THIS EXPANSIVE 100' x 295' PROPERTY BOASTS A RARE 45' OWNED WATER FRONTAGE OFFERING DIRECT ACCESS TO A SCENIC WOODED OASIS JUST STEPS FROM ROUGE BEACH AND THE WATERFRONT TRAILS ALONG LAKE ONTARIO ** EMBRACE THE BEAUTY OF NATURE WITH YEAR-ROUND OUTDOOR ACTIVITIES INCLUDING KAYAKING CANOEING & WINTER SKATING ** LOCATED NEAR TOP-RATED SCHOOLS, RESTAURANTS & WEST ROUGE LAKESIDE COMMUNITY CENTRE OFFERING TENNIS COURTS ACROSS THE STREET ** EASY ACCESS TO HIGHWAY 401, THIS IS THE PERFECT SETTING TO BUILD YOUR DREAM HOME ** DON'T MISS THIS CHANCE TO CREATE YOUR OWN PRIVATE RETREAT IN ONE OF THE MOST PICTURESQUE AND TRANQUIL AREA OF THE ROUGE RIVER REGION ** |
| Price | $1,295,000 |
| Taxes: | $4806.74 |
| Occupancy: | Vacant |
| Address: | 237 ROUGE HILLS Driv , Toronto, M1C 2Y9, Toronto |
| Directions/Cross Streets: | PORT UNION / 401 / ISLAND RD / LAKE ONTARIO |
| Rooms: | 0 |
| Bedrooms: | 0 |
| Bedrooms +: | 0 |
| Family Room: | F |
| Basement: | Crawl Space |
| Washroom Type | No. of Pieces | Level |
| Washroom Type 1 | 0 | |
| Washroom Type 2 | 0 | |
| Washroom Type 3 | 0 | |
| Washroom Type 4 | 0 | |
| Washroom Type 5 | 0 | |
| Washroom Type 6 | 0 | |
| Washroom Type 7 | 0 | |
| Washroom Type 8 | 0 | |
| Washroom Type 9 | 0 | |
| Washroom Type 10 | 0 |
| Total Area: | 0.00 |
| Property Type: | Detached |
| Style: | Other |
| Exterior: | Other |
| Garage Type: | None |
| (Parking/)Drive: | Private |
| Drive Parking Spaces: | 4 |
| Park #1 | |
| Parking Type: | Private |
| Park #2 | |
| Parking Type: | Private |
| Pool: | None |
| Approximatly Square Footage: | < 700 |
| CAC Included: | N |
| Water Included: | N |
| Cabel TV Included: | N |
| Common Elements Included: | N |
| Heat Included: | N |
| Parking Included: | N |
| Condo Tax Included: | N |
| Building Insurance Included: | N |
| Fireplace/Stove: | N |
| Heat Type: | Other |
| Central Air Conditioning: | None |
| Central Vac: | N |
| Laundry Level: | Syste |
| Ensuite Laundry: | F |
| Sewers: | Sewer |
| Utilities-Cable: | A |
| Utilities-Hydro: | A |
$
%
Years
This calculator is for demonstration purposes only. Always consult a professional
financial advisor before making personal financial decisions.
| Although the information displayed is believed to be accurate, no warranties or representations are made of any kind. |
| LAWLOR REALTY LTD. |
- Listing -1 of 0
|
|

Gaurang Shah
Licenced Realtor
Dir:
416-841-0587
Bus:
905-458-7979
Fax:
905-458-1220
| Virtual Tour | Book Showing | Email a Friend |
Jump To:
At a Glance:
| Type: | Freehold - Detached |
| Area: | Toronto |
| Municipality: | Toronto E10 |
| Neighbourhood: | Rouge E10 |
| Style: | Other |
| Lot Size: | x 295.68(Feet) |
| Approximate Age: | |
| Tax: | $4,806.74 |
| Maintenance Fee: | $0 |
| Beds: | 0 |
| Baths: | 0 |
| Garage: | 0 |
| Fireplace: | N |
| Air Conditioning: | |
| Pool: | None |
Locatin Map:
Payment Calculator:

Listing added to your favorite list
Looking for resale homes?

By agreeing to Terms of Use, you will have ability to search up to 310222 listings and access to richer information than found on REALTOR.ca through my website.


