$410,000
Available - For Sale
Listing ID: E12044538
4060 Lawrence Aven East , Toronto, M1E 4V4, Toronto
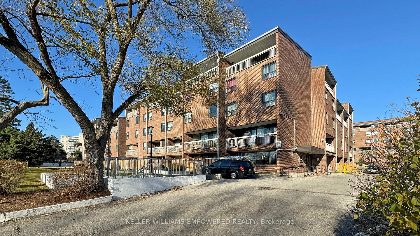
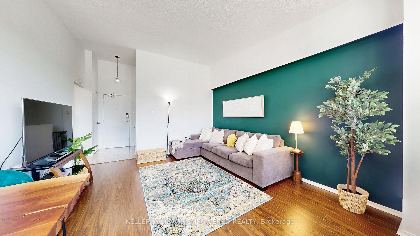
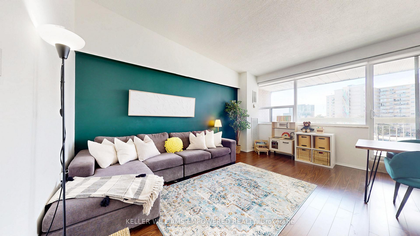
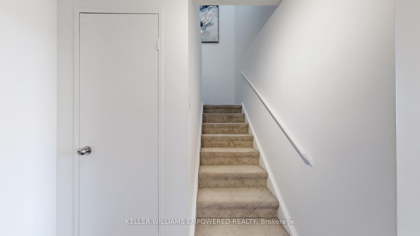
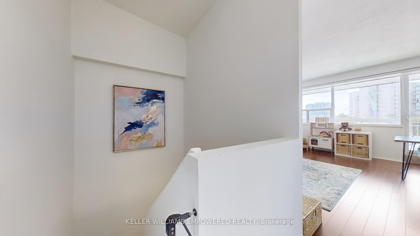
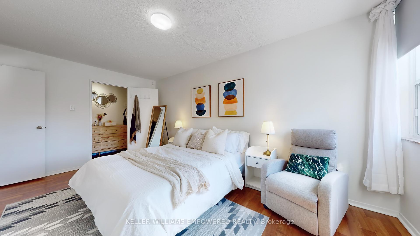
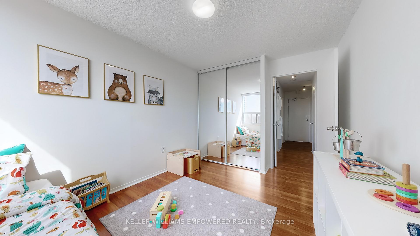
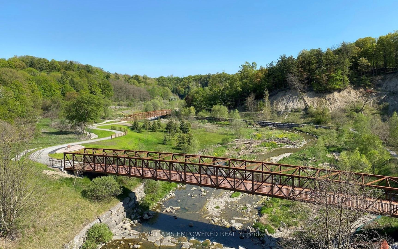
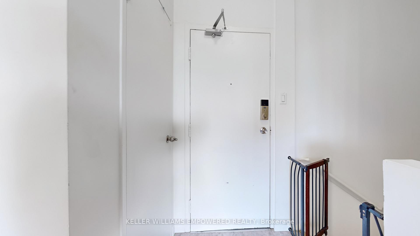
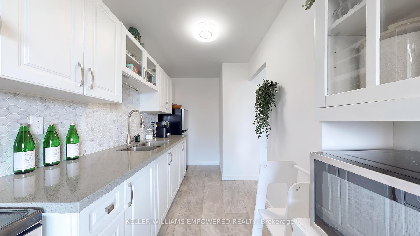
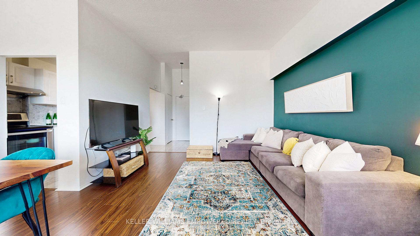
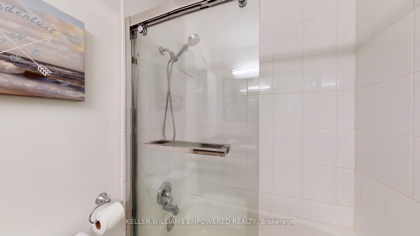
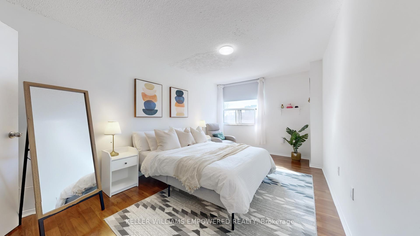
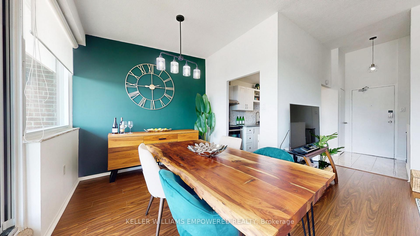
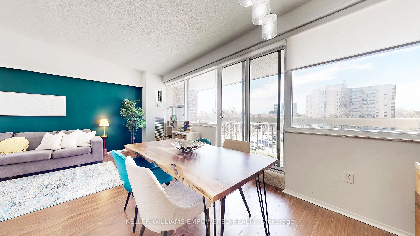
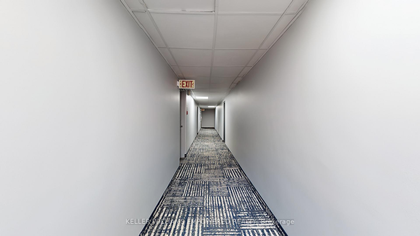
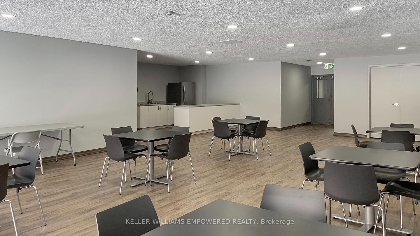
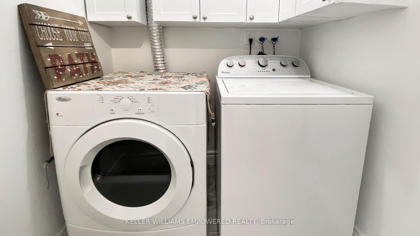
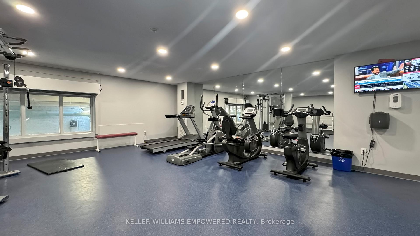
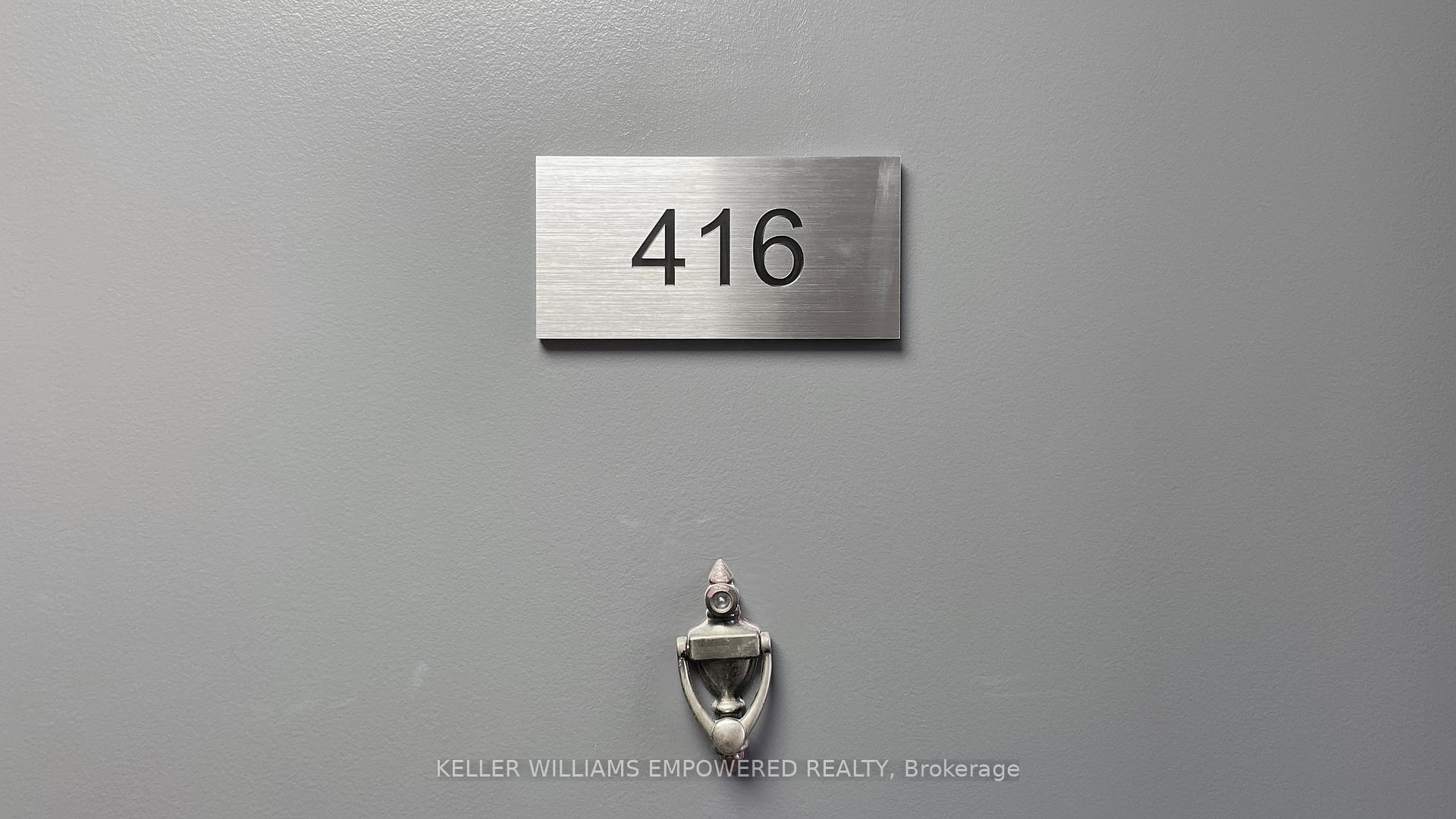
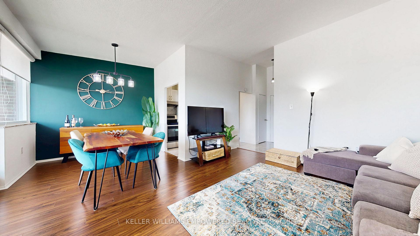
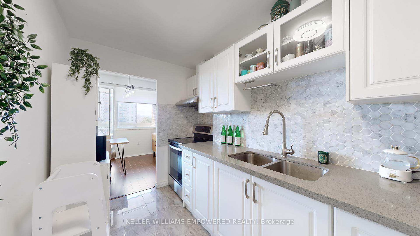
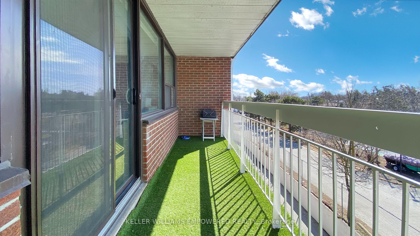
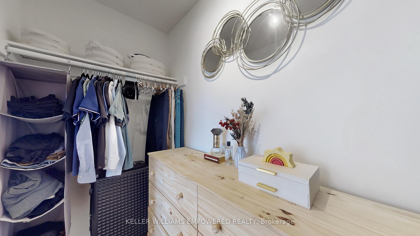
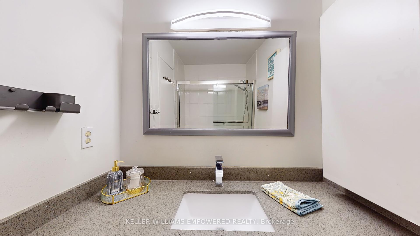
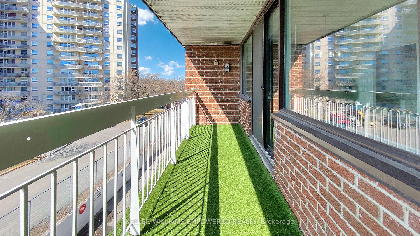
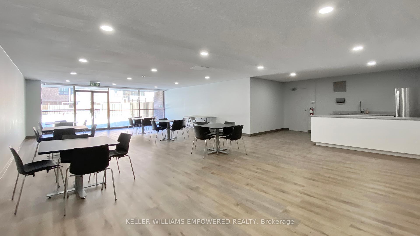
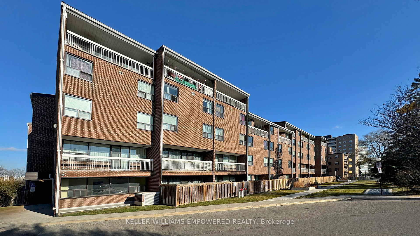
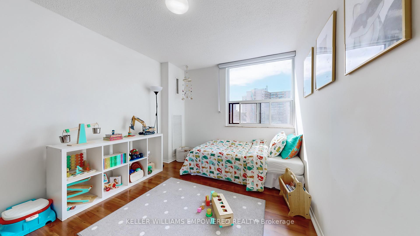
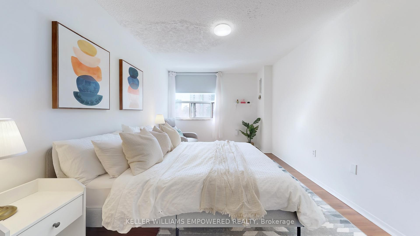
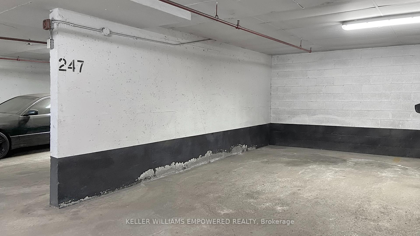
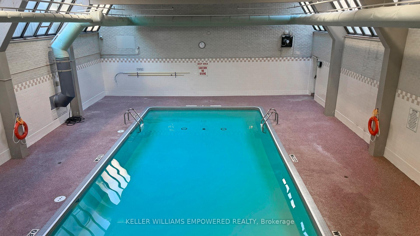
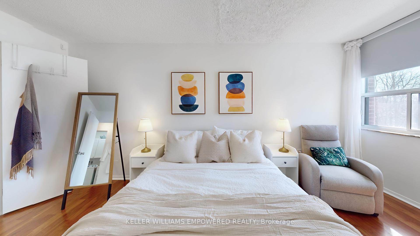
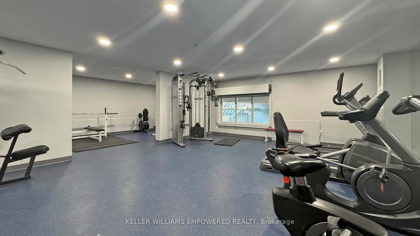
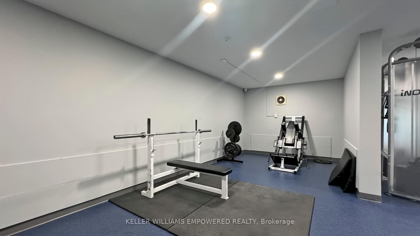
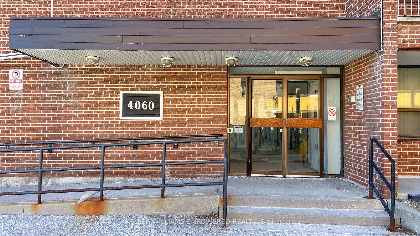
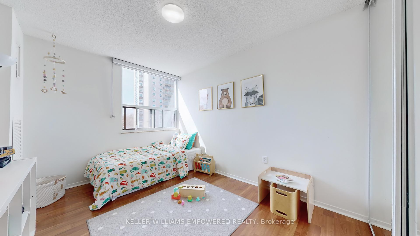





































| ATTENTION First-Time Buyers, Investors! Do not miss this hidden gem in family friendly neighbourhood! This spacious 2 Bedroom, 1 bathroom condo feels like a townhouse with 2 storeys. Previously renovated and tastefully updated with new paint, custom backsplash, window treatments, and lighting. Large walk-in closet in primary bedroom. Spacious open living and dining room with west-facing windows, lots of natural light. Kitchen with S/S appliances. Main floor cathedral ceilings. Lots of ensuite storage. Building has newly renovated halls and lobby. Large Balcony with sunset views. Heat, Central Air, Water, Cable and Internet included in maintenance fees. One large locker and 1 underground parking space included. Building Amenities include an indoor pool, gym, party room/meeting room and outdoor visitor parking. Close to parks/trails, schools, shopping, dining, hospital, golf club, TTC, highways, GO Train, Centennial College, U of T Scarborough and more! |
| Price | $410,000 |
| Taxes: | $815.43 |
| Occupancy: | Owner |
| Address: | 4060 Lawrence Aven East , Toronto, M1E 4V4, Toronto |
| Postal Code: | M1E 4V4 |
| Province/State: | Toronto |
| Directions/Cross Streets: | Lawrence and Galloway |
| Level/Floor | Room | Length(ft) | Width(ft) | Descriptions | |
| Room 1 | Main | Living Ro | 15.74 | 12.46 | Cathedral Ceiling(s), Combined w/Dining, Laminate |
| Room 2 | Main | Dining Ro | 9.35 | 7.35 | Combined w/Living, Window, Laminate |
| Room 3 | Main | Kitchen | 10.66 | 6.23 | Ceramic Floor, Stainless Steel Appl, Granite Counters |
| Room 4 | Lower | Primary B | 16.4 | 9.84 | Laminate, Walk-In Closet(s), Window |
| Room 5 | Lower | Bedroom 2 | 12.79 | 9.84 | California Shutters, Closet, Window |
| Room 6 | Lower | Laundry | 6.56 | 6.56 | B/I Shelves |
| Washroom Type | No. of Pieces | Level |
| Washroom Type 1 | 4 | Lower |
| Washroom Type 2 | 0 | |
| Washroom Type 3 | 0 | |
| Washroom Type 4 | 0 | |
| Washroom Type 5 | 0 |
| Total Area: | 0.00 |
| Sprinklers: | Secu |
| Washrooms: | 1 |
| Heat Type: | Forced Air |
| Central Air Conditioning: | Central Air |
$
%
Years
This calculator is for demonstration purposes only. Always consult a professional
financial advisor before making personal financial decisions.
| Although the information displayed is believed to be accurate, no warranties or representations are made of any kind. |
| KELLER WILLIAMS EMPOWERED REALTY |
- Listing -1 of 0
|
|

Gaurang Shah
Licenced Realtor
Dir:
416-841-0587
Bus:
905-458-7979
Fax:
905-458-1220
| Virtual Tour | Book Showing | Email a Friend |
Jump To:
At a Glance:
| Type: | Com - Condo Apartment |
| Area: | Toronto |
| Municipality: | Toronto E10 |
| Neighbourhood: | West Hill |
| Style: | Apartment |
| Lot Size: | x 0.00() |
| Approximate Age: | |
| Tax: | $815.43 |
| Maintenance Fee: | $1,056.21 |
| Beds: | 2 |
| Baths: | 1 |
| Garage: | 0 |
| Fireplace: | N |
| Air Conditioning: | |
| Pool: |
Locatin Map:
Payment Calculator:

Listing added to your favorite list
Looking for resale homes?

By agreeing to Terms of Use, you will have ability to search up to 0 listings and access to richer information than found on REALTOR.ca through my website.


