$794,000
Available - For Sale
Listing ID: W12044820
112 Abell Driv , Brampton, L6V 2Z8, Peel
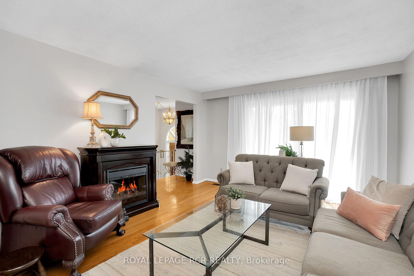
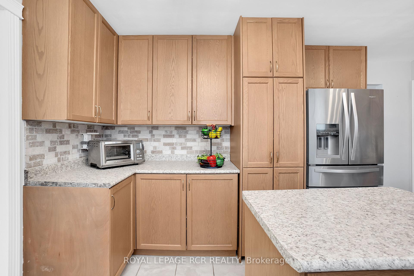
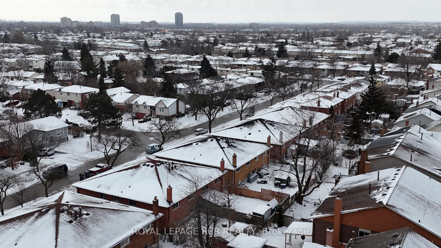
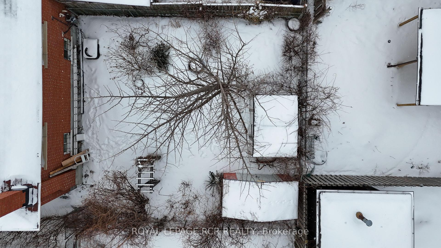
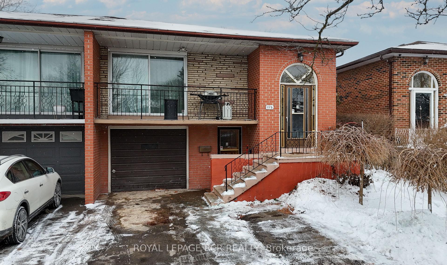
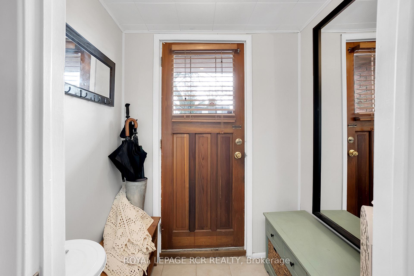
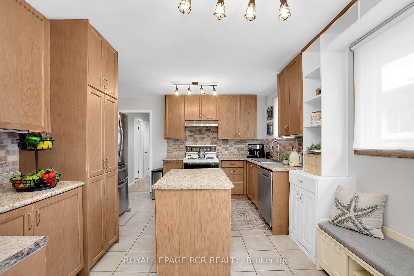
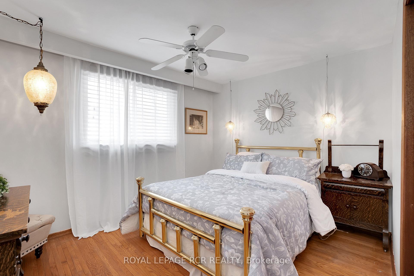
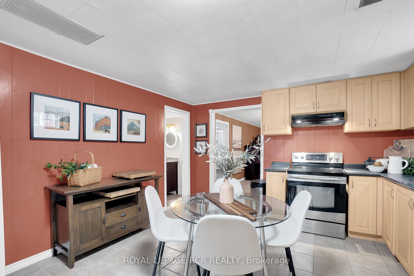
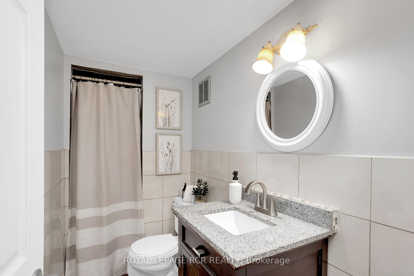
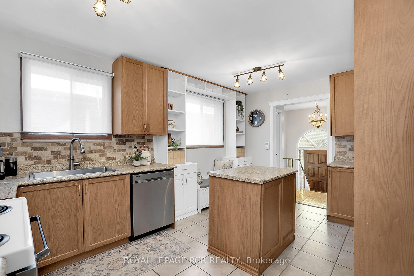
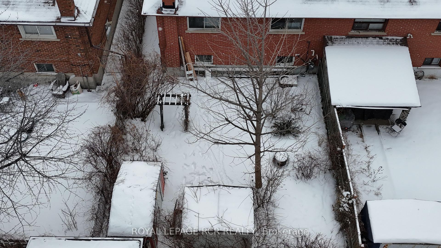
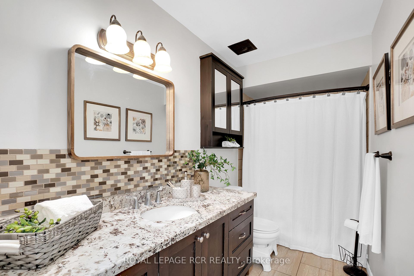
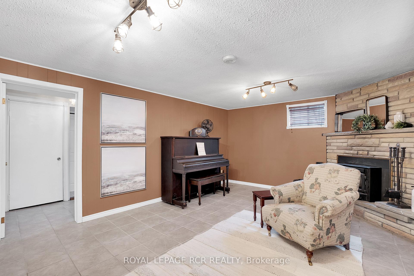
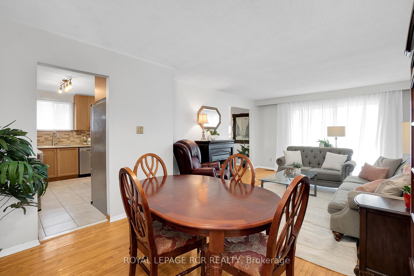
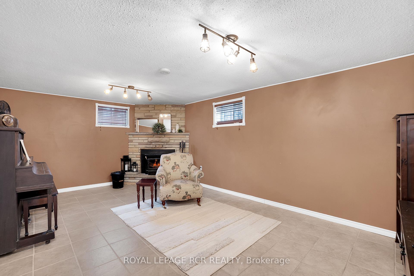
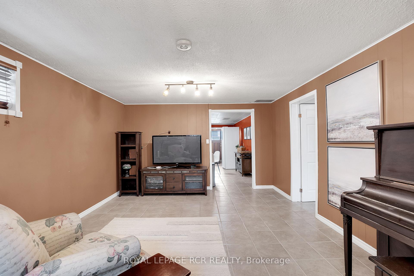
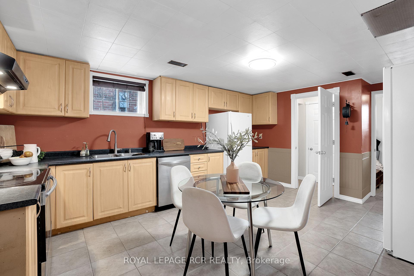
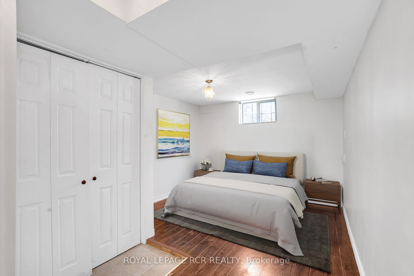
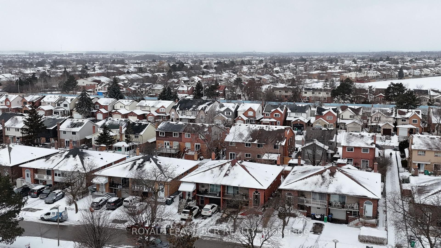
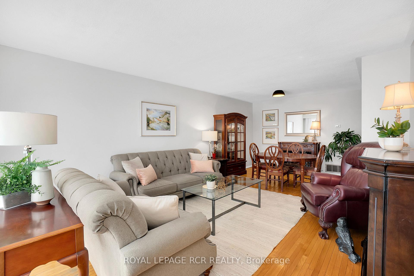
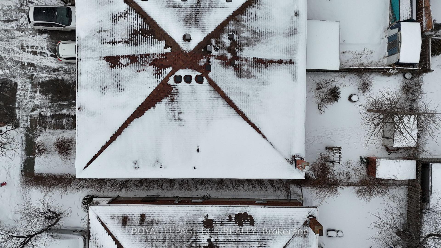
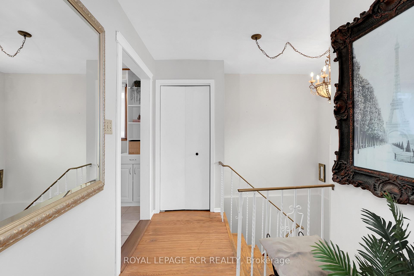
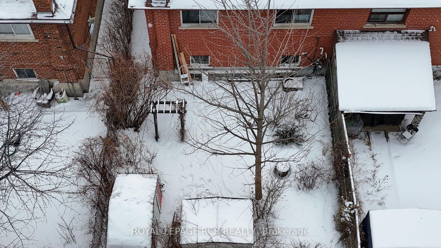
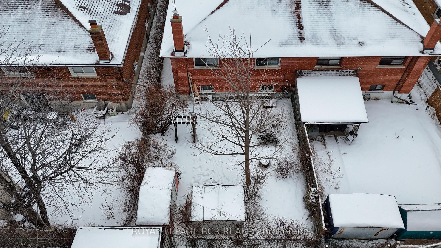
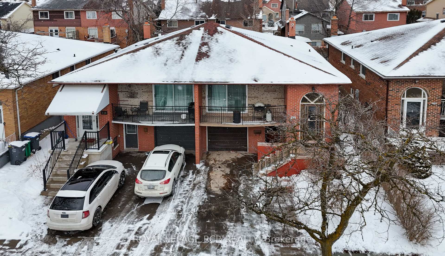
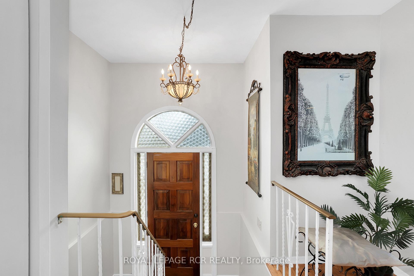
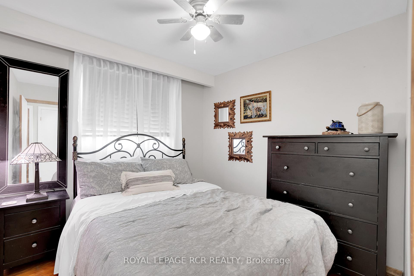

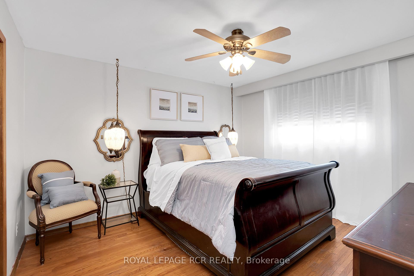






























| Welcome Home to 112 Abell Dr located perfectly in the desired Madoc Neighbourhood of Central Brampton! This well maintained, lovely Rasied-Bungalow with over 2000 sq ft of living space features 3 Bedrooms on the Main Level and a 4th additional Bedroom on the Lower Level. This home offers great potential and opportunity as the Lower Level features a private entrance. As you enter this home you are immediately greeted by the sun filled Foyer and Main Level. The Main Level boasts formal principal rooms; Living Room with a walk-out to the upper Balcony and a Dining Room perfectly and conveniently adjacent to the Kitchen. The Kitchen of this home offers a great space to prepare home cooked meals, featuring granite counters, plenty of cabinetry and a full size pantry. The Main Level also offers a Primary Bedroom with Double Closet, 2 additional sizeable Bedrooms and a 4-piece Main Washroom. The finished Lower Level with private Mud Room Entrance-way; boasts a full size Kitchen with Dining Area, Large Family Room with fireplace, a sizeable Bedroom with closet, 3-piece Washroom, Storage Room and shared access to the Laundry Room. The Lower Level offers a great space for a multi-generation family, a perfect nanny or In-Law Suite or a 1 Bedroom rental opportunity! With a great location in a desired neighbourhood, near schools, in walking distance to Bruce Bear Park Playground, just minutes from Century Gardens Recreation Centre, Brampton Transit and Hwy 410, you do not want to miss this opportunity! Located on Kennedy Rd N and Williams Pkwy. |
| Price | $794,000 |
| Taxes: | $4549.16 |
| Occupancy: | Owner |
| Address: | 112 Abell Driv , Brampton, L6V 2Z8, Peel |
| Directions/Cross Streets: | Kennedy Rd N / Williams Pkwy |
| Rooms: | 6 |
| Rooms +: | 3 |
| Bedrooms: | 3 |
| Bedrooms +: | 1 |
| Family Room: | T |
| Basement: | Finished wit |
| Level/Floor | Room | Length(ft) | Width(ft) | Descriptions | |
| Room 1 | Main | Living Ro | 14.17 | 12.86 | Hardwood Floor, Carpet Free, Walk-Out |
| Room 2 | Main | Dining Ro | 11.15 | 8.92 | Hardwood Floor, Carpet Free, Overlooks Living |
| Room 3 | Main | Kitchen | 15.42 | 12.43 | Pantry, Centre Island, Granite Counters |
| Room 4 | Main | Primary B | 13.25 | 11.22 | Hardwood Floor, Double Closet, Window |
| Room 5 | Main | Bedroom 2 | 12.46 | 9.97 | Hardwood Floor, Closet, Window |
| Room 6 | Main | Bedroom 3 | 9.54 | 9.12 | Hardwood Floor, Closet, Window |
| Room 7 | Lower | Kitchen | 18.86 | 12.99 | Tile Floor, Combined w/Dining, Window |
| Room 8 | Lower | Family Ro | 19.61 | 13.09 | Tile Floor, Fireplace, Window |
| Room 9 | Lower | Bedroom 4 | 16.27 | 10.07 | Hardwood Floor, Closet, Window |
| Room 10 | Lower | Laundry | Concrete Floor, Separate Room |
| Washroom Type | No. of Pieces | Level |
| Washroom Type 1 | 4 | Main |
| Washroom Type 2 | 3 | Lower |
| Washroom Type 3 | 0 | |
| Washroom Type 4 | 0 | |
| Washroom Type 5 | 0 | |
| Washroom Type 6 | 4 | Main |
| Washroom Type 7 | 3 | Lower |
| Washroom Type 8 | 0 | |
| Washroom Type 9 | 0 | |
| Washroom Type 10 | 0 | |
| Washroom Type 11 | 4 | Main |
| Washroom Type 12 | 3 | Lower |
| Washroom Type 13 | 0 | |
| Washroom Type 14 | 0 | |
| Washroom Type 15 | 0 |
| Total Area: | 0.00 |
| Property Type: | Semi-Detached |
| Style: | Bungalow-Raised |
| Exterior: | Brick |
| Garage Type: | Built-In |
| (Parking/)Drive: | Private |
| Drive Parking Spaces: | 2 |
| Park #1 | |
| Parking Type: | Private |
| Park #2 | |
| Parking Type: | Private |
| Pool: | None |
| Other Structures: | Shed |
| Approximatly Square Footage: | 1100-1500 |
| Property Features: | Public Trans, School |
| CAC Included: | N |
| Water Included: | N |
| Cabel TV Included: | N |
| Common Elements Included: | N |
| Heat Included: | N |
| Parking Included: | N |
| Condo Tax Included: | N |
| Building Insurance Included: | N |
| Fireplace/Stove: | Y |
| Heat Type: | Forced Air |
| Central Air Conditioning: | Central Air |
| Central Vac: | N |
| Laundry Level: | Syste |
| Ensuite Laundry: | F |
| Sewers: | Sewer |
$
%
Years
This calculator is for demonstration purposes only. Always consult a professional
financial advisor before making personal financial decisions.
| Although the information displayed is believed to be accurate, no warranties or representations are made of any kind. |
| ROYAL LEPAGE RCR REALTY |
- Listing -1 of 0
|
|

Gaurang Shah
Licenced Realtor
Dir:
416-841-0587
Bus:
905-458-7979
Fax:
905-458-1220
| Virtual Tour | Book Showing | Email a Friend |
Jump To:
At a Glance:
| Type: | Freehold - Semi-Detached |
| Area: | Peel |
| Municipality: | Brampton |
| Neighbourhood: | Madoc |
| Style: | Bungalow-Raised |
| Lot Size: | x 100.00(Feet) |
| Approximate Age: | |
| Tax: | $4,549.16 |
| Maintenance Fee: | $0 |
| Beds: | 3+1 |
| Baths: | 2 |
| Garage: | 0 |
| Fireplace: | Y |
| Air Conditioning: | |
| Pool: | None |
Locatin Map:
Payment Calculator:

Listing added to your favorite list
Looking for resale homes?

By agreeing to Terms of Use, you will have ability to search up to 308963 listings and access to richer information than found on REALTOR.ca through my website.


