$1,349,900
Available - For Sale
Listing ID: W12044949
16 Runnymede Cres , Brampton, L6R 0L3, Peel
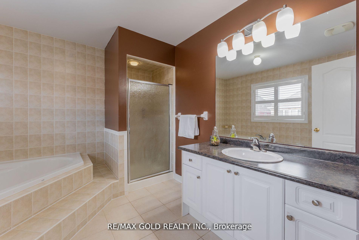
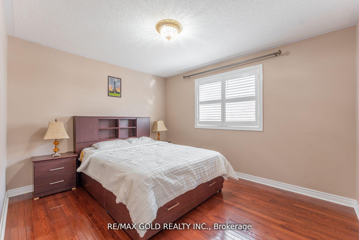
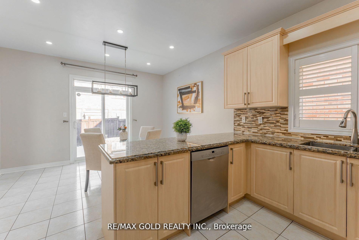
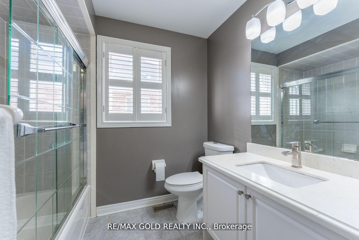
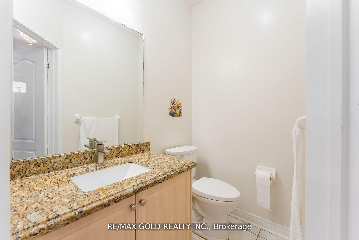
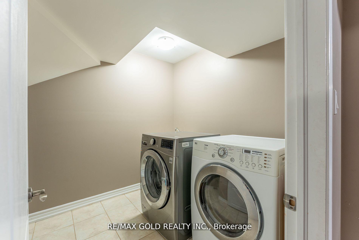
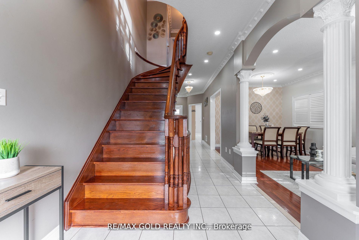
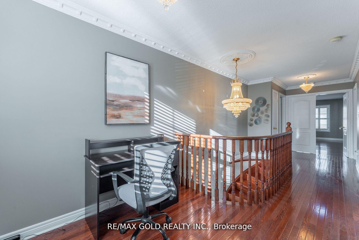
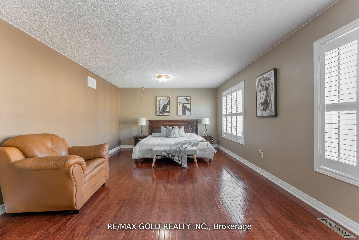
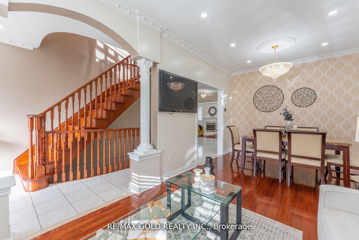
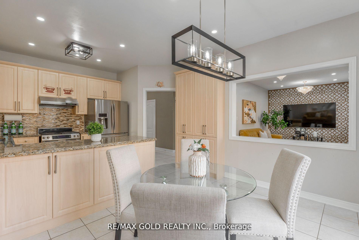
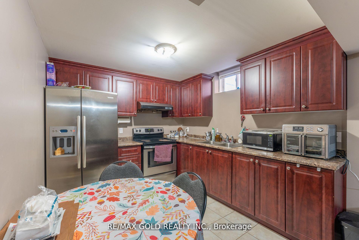
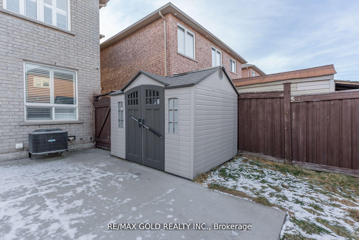
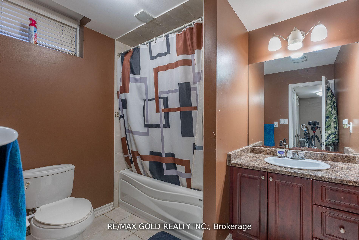
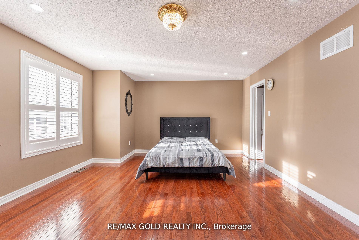
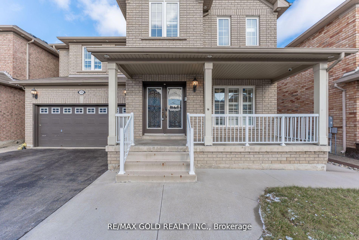
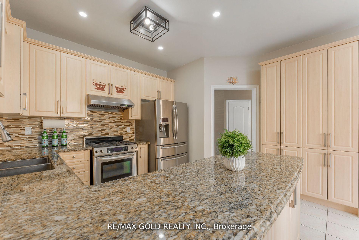
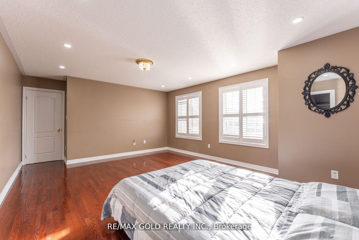
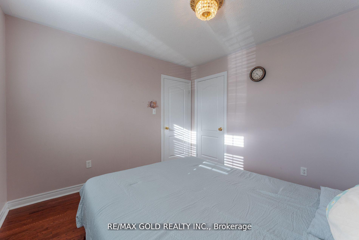
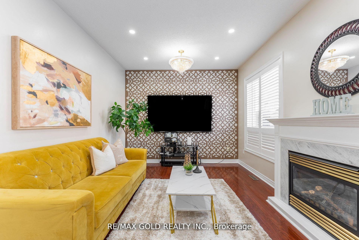
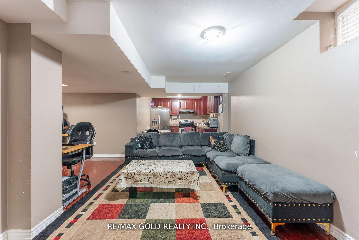
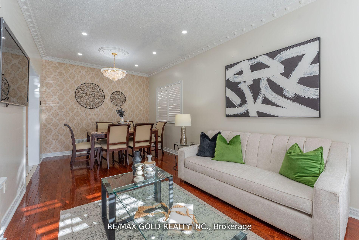
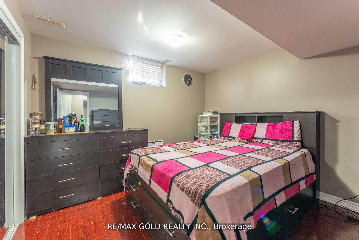
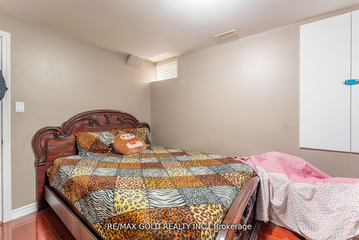
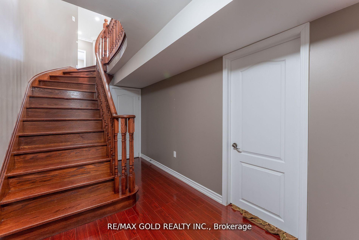
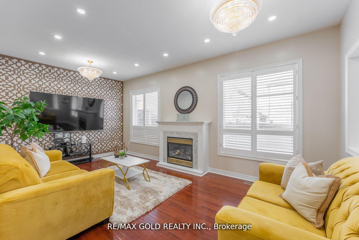
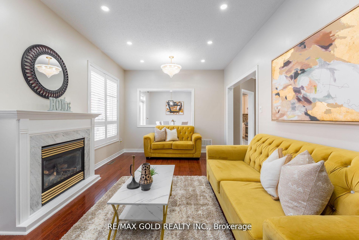
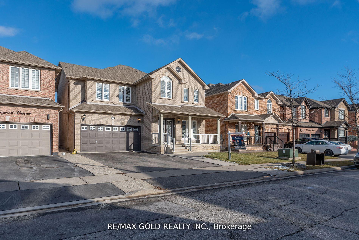
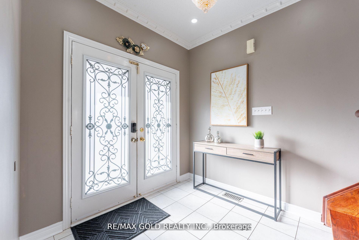
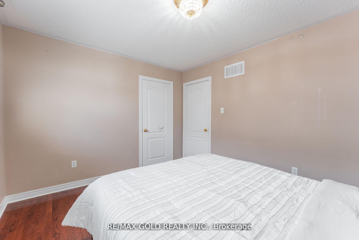
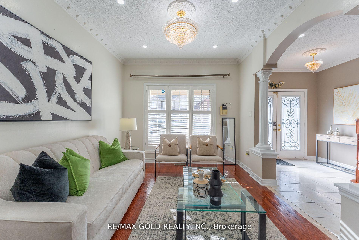
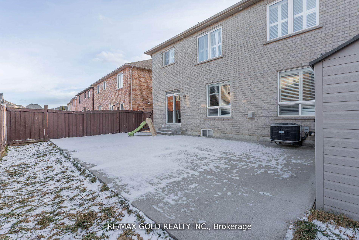
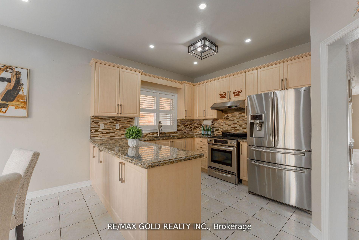
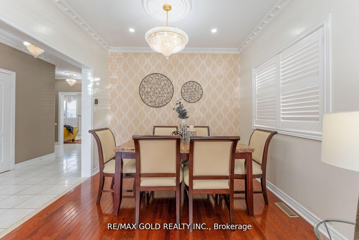
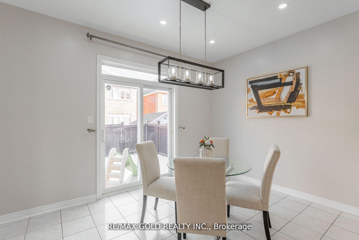
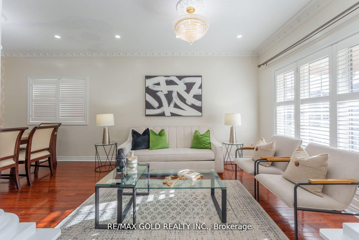
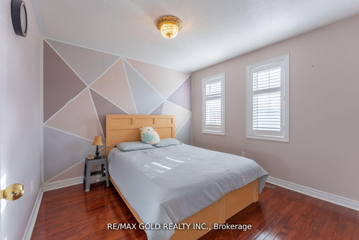
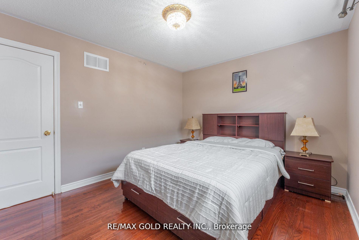
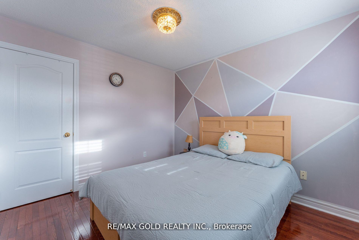
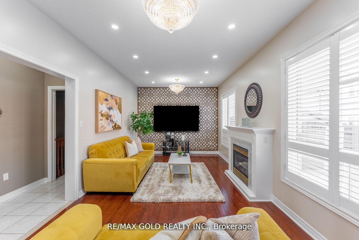








































| Gracious Detached House In The Heart of Brampton! Welcome to 16 Runnymede Cres, 4 Bedroom Detached Home with 2 Bedroom Finished Basement (Separate Entrance) offering comfort, style and convenience. The Main Floor Features an Inviting Separate Living and Family Room with Hardwood Flooring Throughout the House, Pot Lights and California Shutters. The Kitchen Offers Granite Counters With Stainless Steel Appliances and Separate Breakfast Area. Upstairs, You'll Find Huge Master Bedroom with 5 Piece Ensuite and Big Walk In Closet, 3 Other Cozy Bedrooms & Loft Space ideal for Work From Home, is Perfect for Family Living. Located in The Heart of Brampton, This Home Offers Easy Access to Schools, Parks, Shopping, Dining, Highways and Transit. |
| Price | $1,349,900 |
| Taxes: | $7681.55 |
| Occupancy: | Vacant |
| Address: | 16 Runnymede Cres , Brampton, L6R 0L3, Peel |
| Directions/Cross Streets: | Countryside Dr/Torbram Rd |
| Rooms: | 10 |
| Rooms +: | 2 |
| Bedrooms: | 4 |
| Bedrooms +: | 2 |
| Family Room: | T |
| Basement: | Finished, Separate Ent |
| Level/Floor | Room | Length(ft) | Width(ft) | Descriptions | |
| Room 1 | Main | Living Ro | 10.4 | 21.39 | Hardwood Floor, Combined w/Dining, Pot Lights |
| Room 2 | Main | Dining Ro | 10.4 | 21.39 | Hardwood Floor, Combined w/Living, Pot Lights |
| Room 3 | Main | Family Ro | 18.99 | 10.99 | Hardwood Floor, Gas Fireplace, Pot Lights |
| Room 4 | Main | Kitchen | 12.99 | 10.2 | Ceramic Floor, Granite Counters, Stainless Steel Appl |
| Room 5 | Main | Breakfast | 12.99 | 9.38 | Ceramic Floor, W/O To Yard, Sliding Doors |
| Room 6 | Second | Primary B | 20.99 | 12.99 | Hardwood Floor, 5 Pc Ensuite, Walk-In Closet(s) |
| Room 7 | Second | Bedroom 2 | 16.99 | 13.38 | Hardwood Floor, Walk-In Closet(s), Window |
| Room 8 | Second | Bedroom 3 | 10.4 | 12.4 | Hardwood Floor, Closet, Window |
| Room 9 | Second | Bedroom 4 | 10.4 | 10.79 | Hardwood Floor, Closet, Window |
| Room 10 | Second | Loft | Hardwood Floor, Window |
| Washroom Type | No. of Pieces | Level |
| Washroom Type 1 | 2 | Main |
| Washroom Type 2 | 5 | Second |
| Washroom Type 3 | 4 | Second |
| Washroom Type 4 | 3 | Basement |
| Washroom Type 5 | 0 |
| Total Area: | 0.00 |
| Property Type: | Detached |
| Style: | 2-Storey |
| Exterior: | Brick |
| Garage Type: | Attached |
| (Parking/)Drive: | Private |
| Drive Parking Spaces: | 4 |
| Park #1 | |
| Parking Type: | Private |
| Park #2 | |
| Parking Type: | Private |
| Pool: | None |
| Approximatly Square Footage: | 2500-3000 |
| CAC Included: | N |
| Water Included: | N |
| Cabel TV Included: | N |
| Common Elements Included: | N |
| Heat Included: | N |
| Parking Included: | N |
| Condo Tax Included: | N |
| Building Insurance Included: | N |
| Fireplace/Stove: | Y |
| Heat Type: | Forced Air |
| Central Air Conditioning: | Central Air |
| Central Vac: | N |
| Laundry Level: | Syste |
| Ensuite Laundry: | F |
| Sewers: | Sewer |
$
%
Years
This calculator is for demonstration purposes only. Always consult a professional
financial advisor before making personal financial decisions.
| Although the information displayed is believed to be accurate, no warranties or representations are made of any kind. |
| RE/MAX GOLD REALTY INC. |
- Listing -1 of 0
|
|

Gaurang Shah
Licenced Realtor
Dir:
416-841-0587
Bus:
905-458-7979
Fax:
905-458-1220
| Book Showing | Email a Friend |
Jump To:
At a Glance:
| Type: | Freehold - Detached |
| Area: | Peel |
| Municipality: | Brampton |
| Neighbourhood: | Sandringham-Wellington |
| Style: | 2-Storey |
| Lot Size: | x 88.69(Feet) |
| Approximate Age: | |
| Tax: | $7,681.55 |
| Maintenance Fee: | $0 |
| Beds: | 4+2 |
| Baths: | 4 |
| Garage: | 0 |
| Fireplace: | Y |
| Air Conditioning: | |
| Pool: | None |
Locatin Map:
Payment Calculator:

Listing added to your favorite list
Looking for resale homes?

By agreeing to Terms of Use, you will have ability to search up to 308963 listings and access to richer information than found on REALTOR.ca through my website.


