$1,060,000
Available - For Sale
Listing ID: E11905739
5 Fusilier Driv , Toronto, M1L 0J4, Toronto
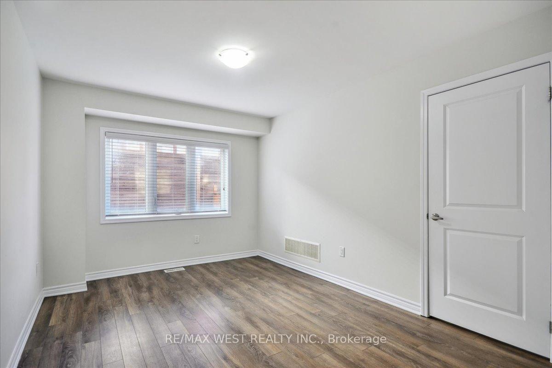
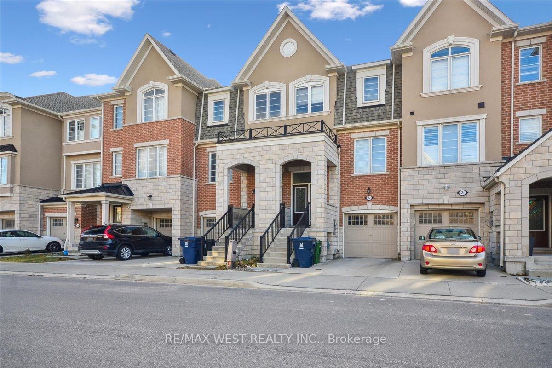
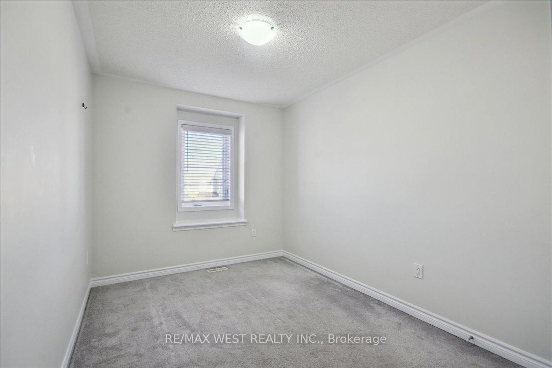
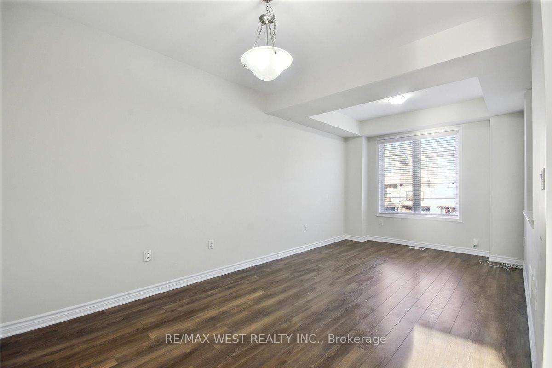
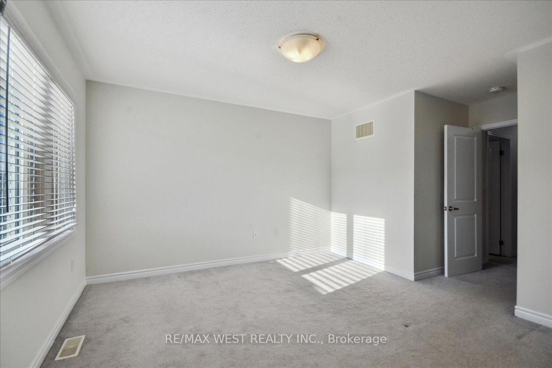
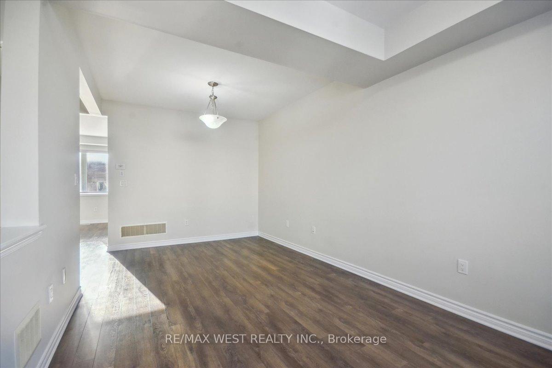
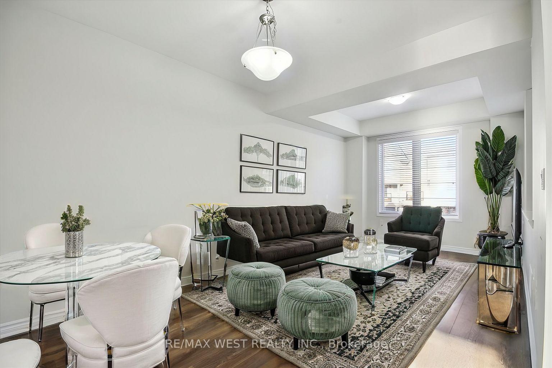
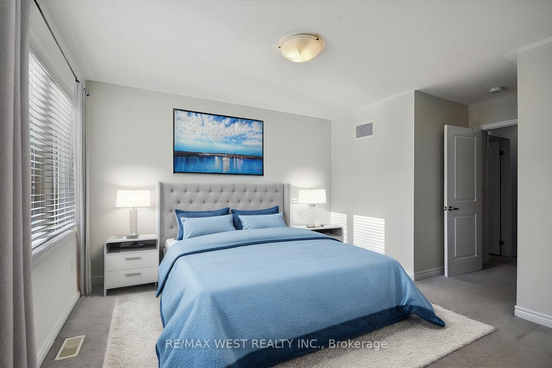
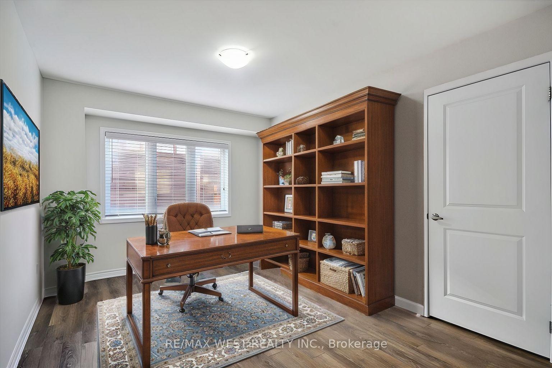
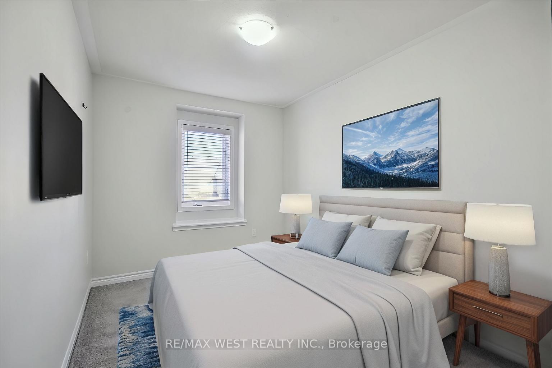
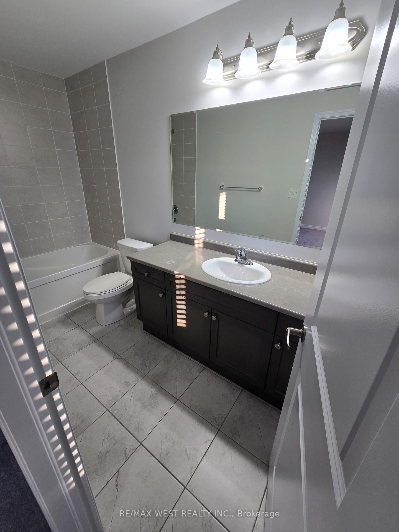
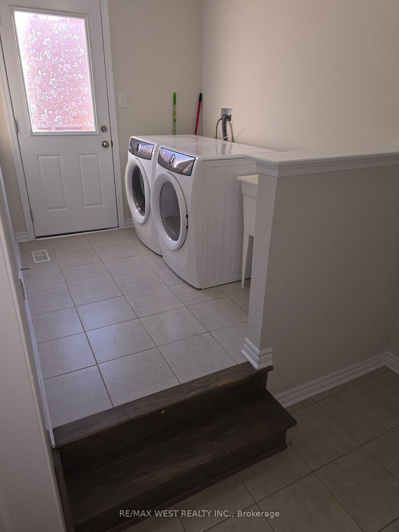
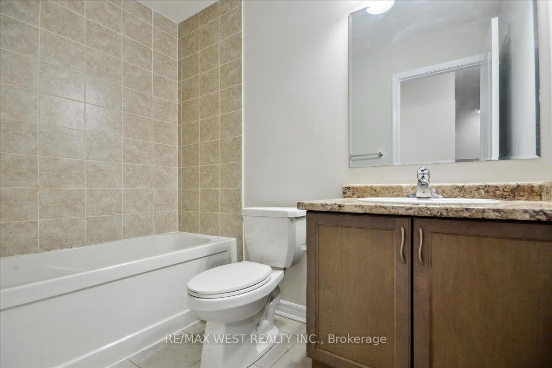
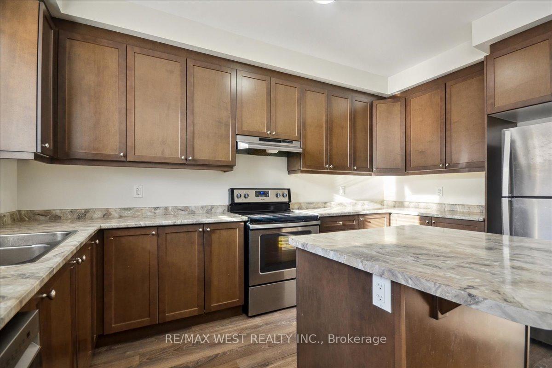
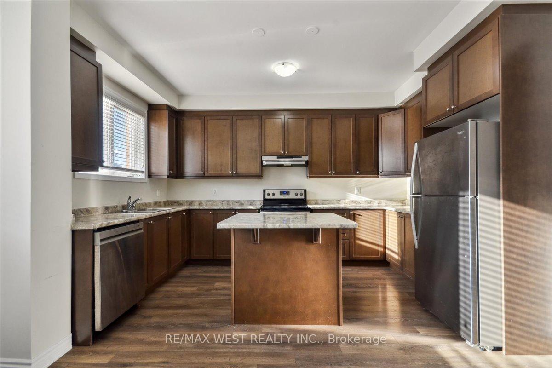
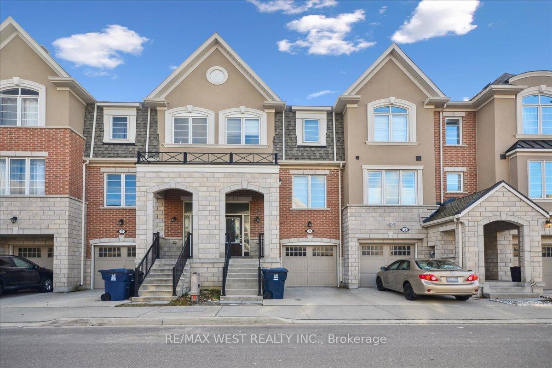
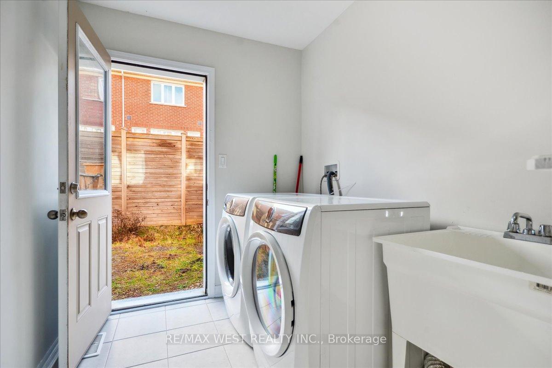

















| **Your Perfect Home Awaits in a Prime Location!** Step into this stunning *freehold townhouse* in a highly sought-after neighbourhood just a short walk to Warden Subway Station! This beautifully maintained *Mattamy-built gem* is only 6 years old and offers the perfect blend of modern comfort and unbeatable convenience. Enjoy **9-foot ceilings** on the main level, elegant **hardwood floors**, and a sleek kitchen with **tall, modern cabinets** that will inspire your inner chef. One of the rare finds in the area, this home features a **below-ground basement**, providing you with extra space and endless possibilities. Nestled close to **downtown**, top-rated schools, **shopping**, and all the amenities you need, this property is ideal for families, professionals, or anyone seeking vibrant urban living with suburban tranquility. Don't miss out-schedule your viewing today and discover why this townhouse is the perfect place to call home! |
| Price | $1,060,000 |
| Taxes: | $4556.00 |
| Occupancy: | Vacant |
| Address: | 5 Fusilier Driv , Toronto, M1L 0J4, Toronto |
| Acreage: | < .50 |
| Directions/Cross Streets: | Warden Avenue and St. Clair Avenue East |
| Rooms: | 6 |
| Bedrooms: | 3 |
| Bedrooms +: | 1 |
| Family Room: | T |
| Basement: | Unfinished |
| Level/Floor | Room | Length(ft) | Width(ft) | Descriptions | |
| Room 1 | Main | Family Ro | 43.03 | 33.13 | Wood, W/O To Garage |
| Room 2 | Second | Living Ro | 20.5 | 10.2 | Wood, Combined w/Dining |
| Room 3 | Second | Dining Ro | 20.5 | 10.2 | Wood, Combined w/Living |
| Room 4 | Second | Kitchen | 17.58 | 11.18 | Eat-in Kitchen, Wood, Stainless Steel Appl |
| Room 5 | Third | Primary B | 40.02 | 40.02 | Ensuite Bath, Walk-In Closet(s), Window |
| Room 6 | Third | Bedroom 2 | 36.7 | 28.21 | Window, Broadloom |
| Room 7 | Third | Bedroom 3 | 29.82 | 28.83 | Window, Broadloom |
| Washroom Type | No. of Pieces | Level |
| Washroom Type 1 | 2 | Second |
| Washroom Type 2 | 4 | Third |
| Washroom Type 3 | 0 | |
| Washroom Type 4 | 0 | |
| Washroom Type 5 | 0 |
| Total Area: | 0.00 |
| Approximatly Age: | 6-15 |
| Property Type: | Att/Row/Townhouse |
| Style: | 3-Storey |
| Exterior: | Brick |
| Garage Type: | Built-In |
| (Parking/)Drive: | Private |
| Drive Parking Spaces: | 1 |
| Park #1 | |
| Parking Type: | Private |
| Park #2 | |
| Parking Type: | Private |
| Pool: | None |
| Approximatly Age: | 6-15 |
| Approximatly Square Footage: | 1500-2000 |
| Property Features: | Fenced Yard, Park |
| CAC Included: | N |
| Water Included: | N |
| Cabel TV Included: | N |
| Common Elements Included: | N |
| Heat Included: | N |
| Parking Included: | N |
| Condo Tax Included: | N |
| Building Insurance Included: | N |
| Fireplace/Stove: | N |
| Heat Type: | Forced Air |
| Central Air Conditioning: | Central Air |
| Central Vac: | N |
| Laundry Level: | Syste |
| Ensuite Laundry: | F |
| Sewers: | Sewer |
| Utilities-Cable: | A |
| Utilities-Hydro: | A |
$
%
Years
This calculator is for demonstration purposes only. Always consult a professional
financial advisor before making personal financial decisions.
| Although the information displayed is believed to be accurate, no warranties or representations are made of any kind. |
| RE/MAX WEST REALTY INC. |
- Listing -1 of 0
|
|

Gaurang Shah
Licenced Realtor
Dir:
416-841-0587
Bus:
905-458-7979
Fax:
905-458-1220
| Book Showing | Email a Friend |
Jump To:
At a Glance:
| Type: | Freehold - Att/Row/Townhouse |
| Area: | Toronto |
| Municipality: | Toronto E04 |
| Neighbourhood: | Clairlea-Birchmount |
| Style: | 3-Storey |
| Lot Size: | x 75.95(Feet) |
| Approximate Age: | 6-15 |
| Tax: | $4,556 |
| Maintenance Fee: | $0 |
| Beds: | 3+1 |
| Baths: | 3 |
| Garage: | 0 |
| Fireplace: | N |
| Air Conditioning: | |
| Pool: | None |
Locatin Map:
Payment Calculator:

Listing added to your favorite list
Looking for resale homes?

By agreeing to Terms of Use, you will have ability to search up to 308963 listings and access to richer information than found on REALTOR.ca through my website.


