$2,500,000
Available - For Sale
Listing ID: X12042361
3412 Young Road , Haldimand, N3W 1S5, Haldimand

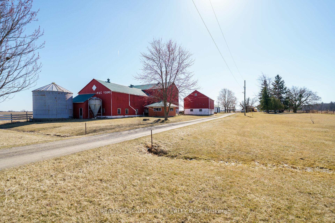
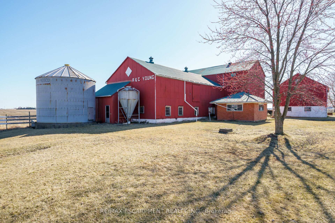
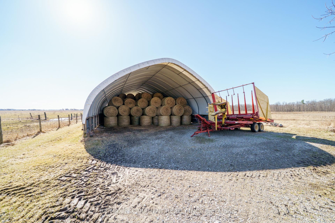

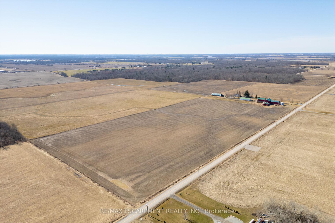
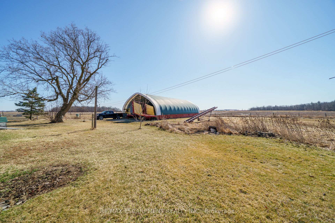
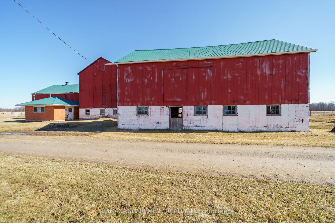
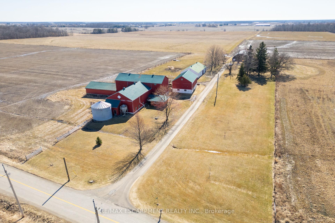
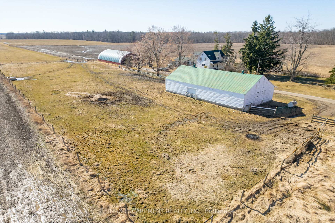
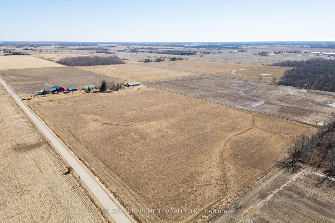
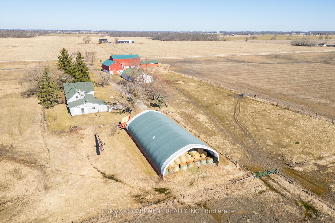
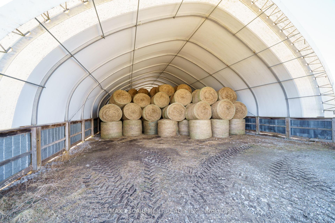
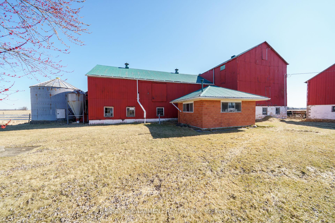
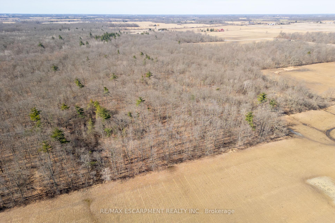
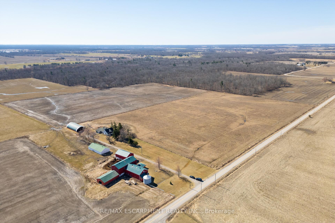
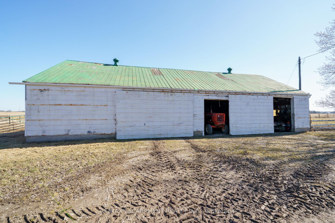
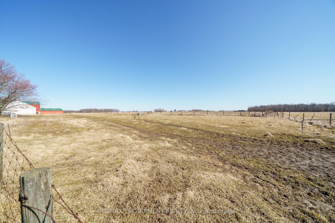
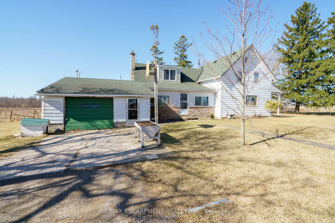
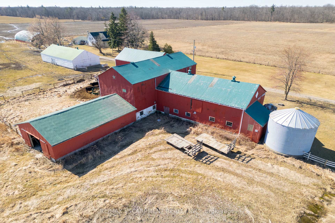
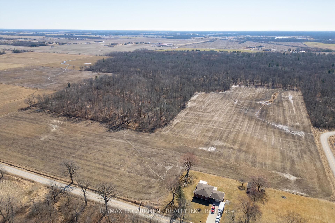
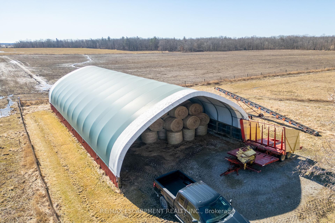
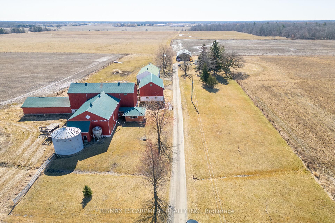
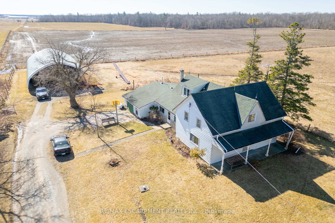
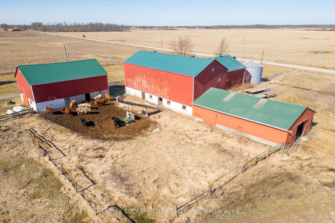
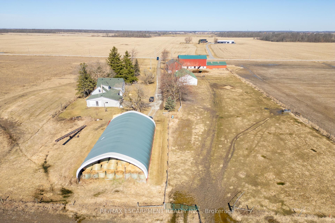
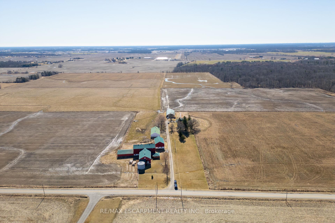
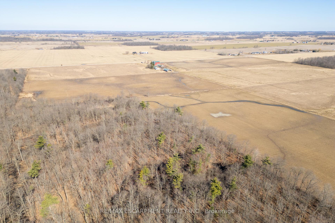
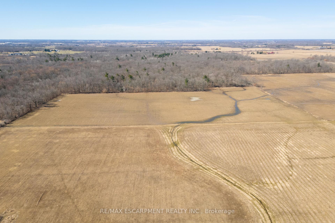
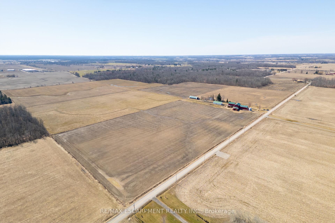
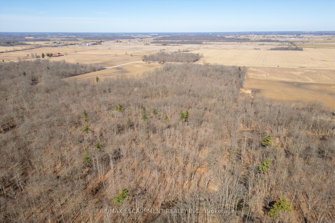
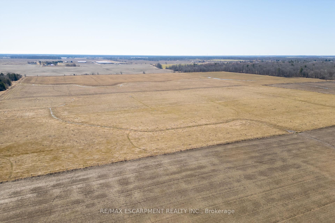
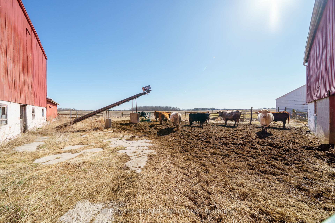
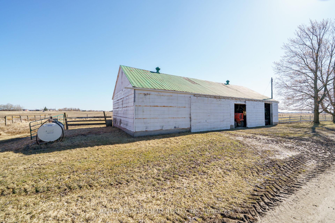
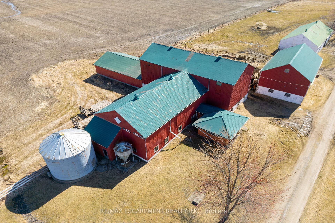
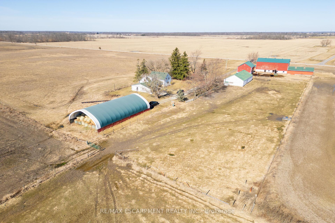
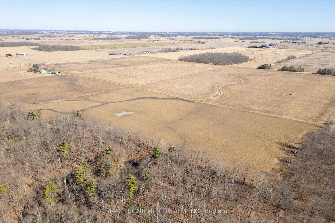

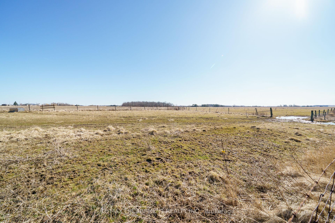
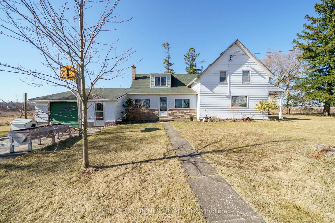
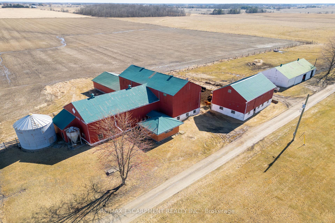
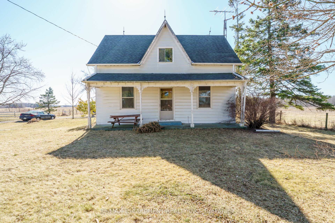
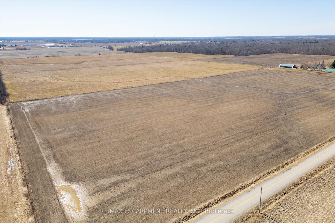

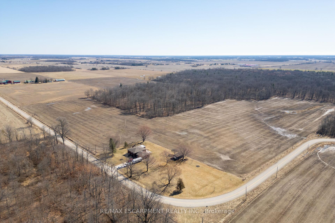
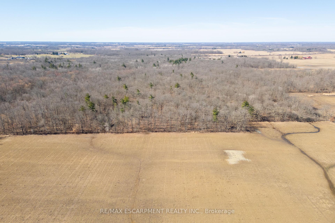
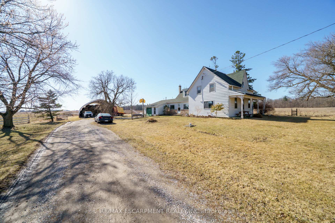
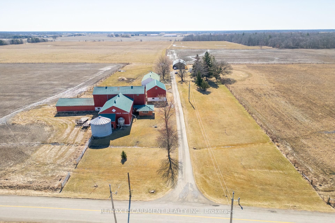
















































| Pride of Generational Ownership is evident on this sought after & rarely offered 178.56 acre parcel on desired Young Road. Offering approximately 135 acres of well managed & productive workable land ready for the 2025 planting season. Approximately 42 acres of forest / bush area, 2 natural gas wells as the heat source, & lovingly maintained 3 bedroom - 1.5 storey home with multiple outbuildings including 40 x 70 Quonset tarp barn, 32 x 65 steel clad implement shed with hydro, 28 x 46 run in barn, & former dairy barn. The flowing interior features 2271 sq ft of living space & includes oak eat in kitchen, living room with red pine accents & trim, formal dining area, MF bedroom, back rec room, & oversized mud room area. The upper level includes 2 spacious bedrooms. Utility style basement provides ample storage & houses the mechanicals. Great location to Binbrook, Mt. Hope, 403 & QEW. Ideal for the expanding cash cropper, Investor, or those looking for that Perfect Estate property |
| Price | $2,500,000 |
| Taxes: | $4097.00 |
| Occupancy: | Owner |
| Address: | 3412 Young Road , Haldimand, N3W 1S5, Haldimand |
| Directions/Cross Streets: | Highway 54 |
| Rooms: | 10 |
| Bedrooms: | 3 |
| Bedrooms +: | 0 |
| Family Room: | T |
| Basement: | Partial Base, Unfinished |
| Level/Floor | Room | Length(ft) | Width(ft) | Descriptions | |
| Room 1 | Main | Recreatio | 19.42 | 14.92 | |
| Room 2 | Main | Foyer | 8 | 20.66 | |
| Room 3 | Main | Kitchen | 17.42 | 17.42 | Eat-in Kitchen |
| Room 4 | Main | Bathroom | 9.68 | 6 | 4 Pc Bath |
| Room 5 | Main | Dining Ro | 11.32 | 11.58 | |
| Room 6 | Main | Living Ro | 19.58 | 17.48 | |
| Room 7 | Main | Bedroom | 10 | 8.99 | |
| Room 8 | Second | Bedroom | 12.99 | 20.5 | |
| Room 9 | Second | Bedroom | 12.4 | 17.58 | |
| Room 10 | Second | Den | 12.4 | 11.58 |
| Washroom Type | No. of Pieces | Level |
| Washroom Type 1 | 4 | |
| Washroom Type 2 | 0 | |
| Washroom Type 3 | 0 | |
| Washroom Type 4 | 0 | |
| Washroom Type 5 | 0 |
| Total Area: | 0.00 |
| Property Type: | Detached |
| Style: | 1 1/2 Storey |
| Exterior: | Aluminum Siding |
| Garage Type: | Detached |
| (Parking/)Drive: | Private Do |
| Drive Parking Spaces: | 5 |
| Park #1 | |
| Parking Type: | Private Do |
| Park #2 | |
| Parking Type: | Private Do |
| Pool: | None |
| CAC Included: | N |
| Water Included: | N |
| Cabel TV Included: | N |
| Common Elements Included: | N |
| Heat Included: | N |
| Parking Included: | N |
| Condo Tax Included: | N |
| Building Insurance Included: | N |
| Fireplace/Stove: | N |
| Heat Type: | Forced Air |
| Central Air Conditioning: | None |
| Central Vac: | N |
| Laundry Level: | Syste |
| Ensuite Laundry: | F |
| Sewers: | Septic |
| Water: | Cistern |
| Water Supply Types: | Cistern |
$
%
Years
This calculator is for demonstration purposes only. Always consult a professional
financial advisor before making personal financial decisions.
| Although the information displayed is believed to be accurate, no warranties or representations are made of any kind. |
| RE/MAX ESCARPMENT REALTY INC. |
- Listing -1 of 0
|
|

Gaurang Shah
Licenced Realtor
Dir:
416-841-0587
Bus:
905-458-7979
Fax:
905-458-1220
| Virtual Tour | Book Showing | Email a Friend |
Jump To:
At a Glance:
| Type: | Freehold - Detached |
| Area: | Haldimand |
| Municipality: | Haldimand |
| Neighbourhood: | Haldimand |
| Style: | 1 1/2 Storey |
| Lot Size: | x 0.00(Acres) |
| Approximate Age: | |
| Tax: | $4,097 |
| Maintenance Fee: | $0 |
| Beds: | 3 |
| Baths: | 1 |
| Garage: | 0 |
| Fireplace: | N |
| Air Conditioning: | |
| Pool: | None |
Locatin Map:
Payment Calculator:

Listing added to your favorite list
Looking for resale homes?

By agreeing to Terms of Use, you will have ability to search up to 310222 listings and access to richer information than found on REALTOR.ca through my website.


