$749,800
Available - For Sale
Listing ID: X11967183
3771 Roxborough Aven , Fort Erie, L0S 1B0, Niagara
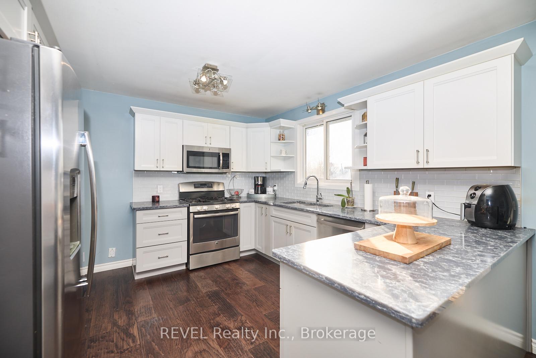
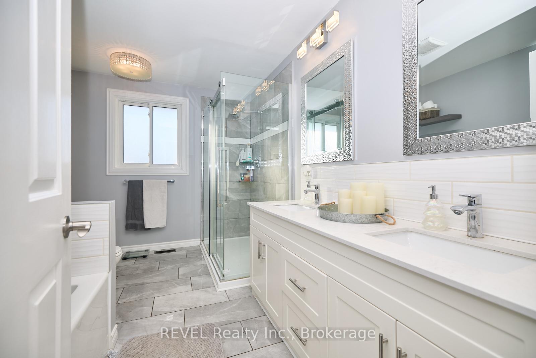
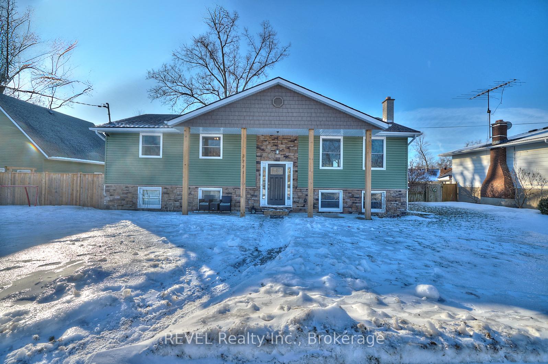
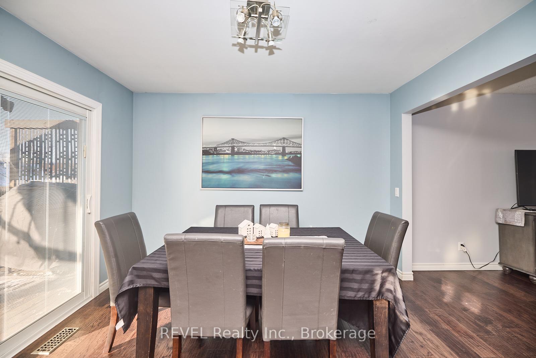

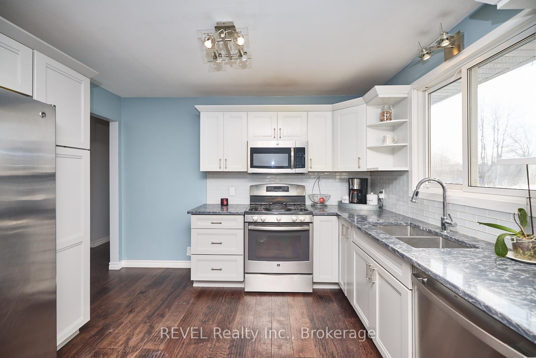





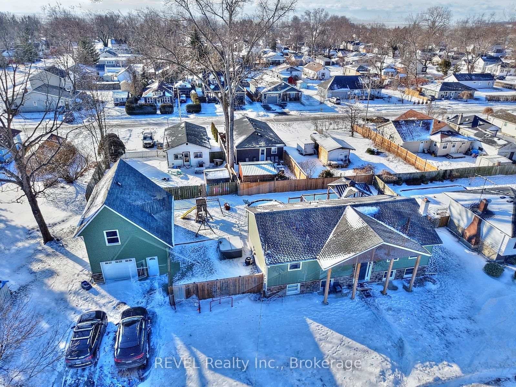

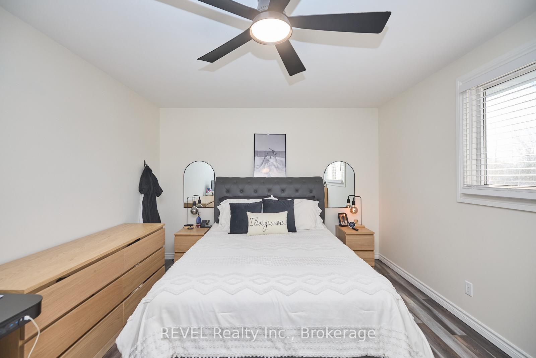
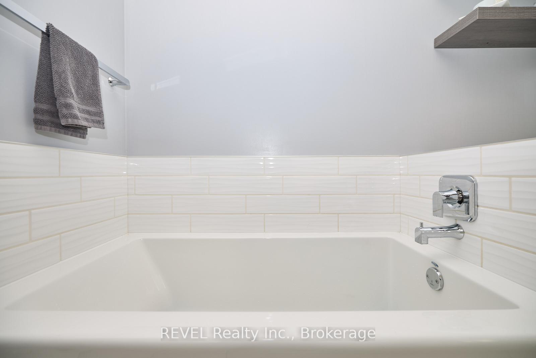
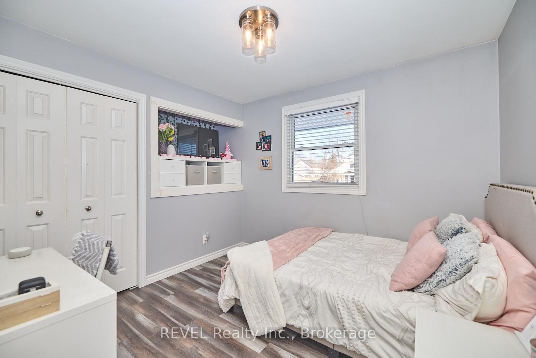


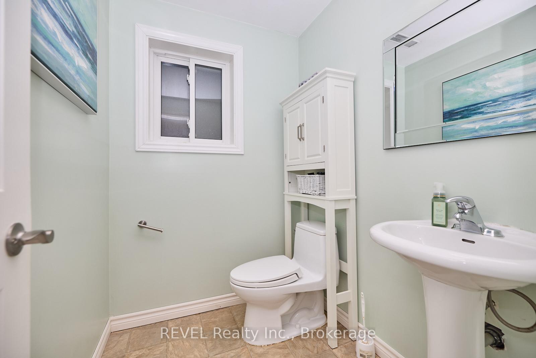
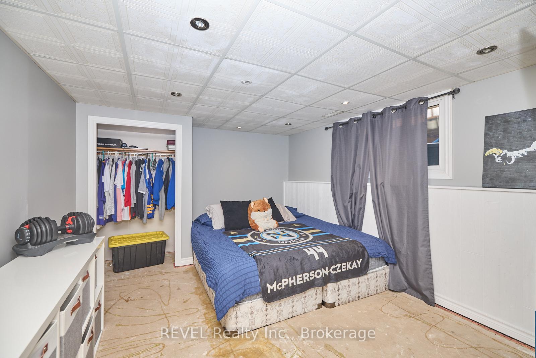
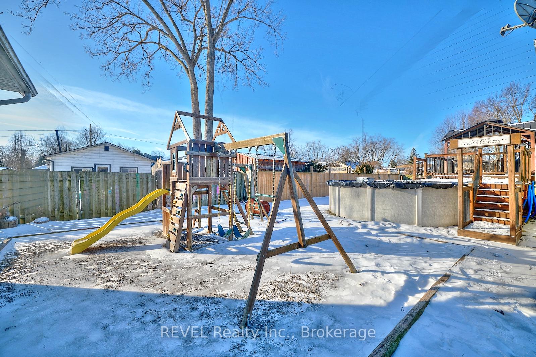

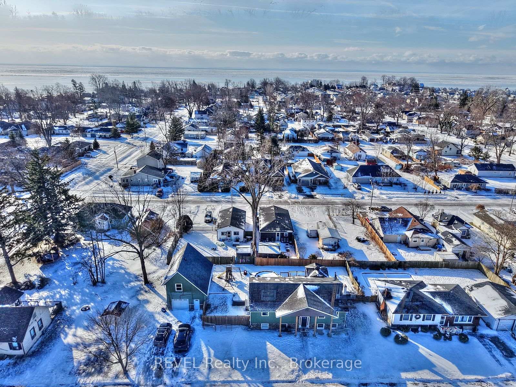
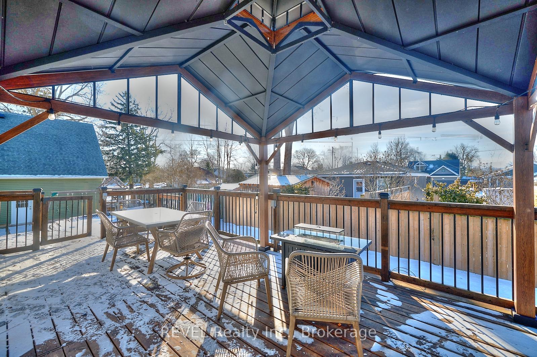
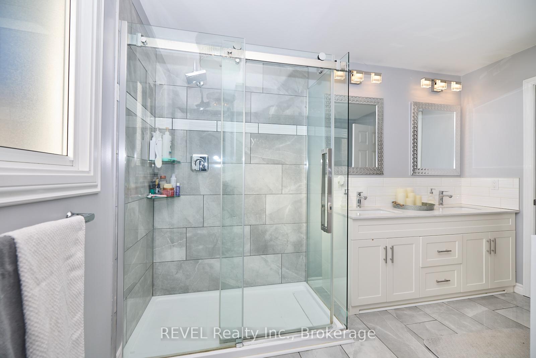
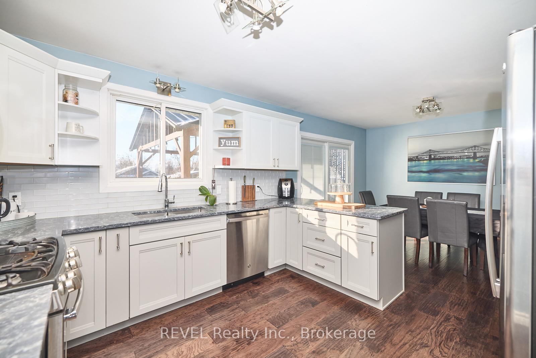










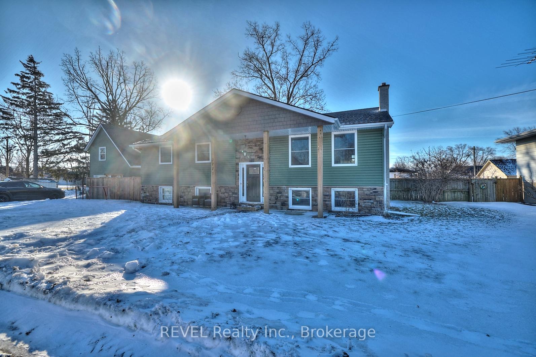




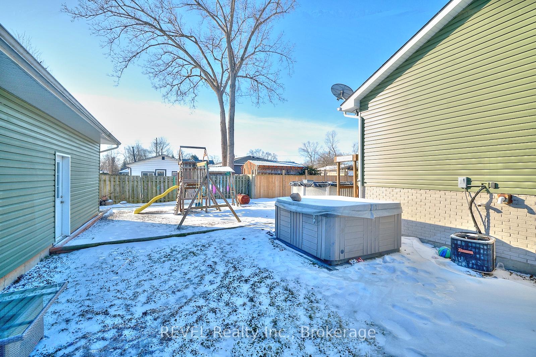












































| Beautifully Updated Raised Bungalow in Crystal Beach! Welcome to this stunning raised bungalow in the heart of Crystal Beach, ON, a perfect blend of comfort, style, and convenience! Featuring 3 spacious bedrooms on the main level and 1 additional bedroom in the fully finished basement, this home offers ample space for families, guests, or a home office. With 2 modern bathrooms and tasteful updates throughout, this move-in-ready home is sure to impress! Step outside through the patio doors to your private backyard oasis, complete with a deck, hot tub, pool, and gazebo, ideal for entertaining or relaxing after a day at the beach. The 2 storey detached 2-car garage provides extra storage and workspace, perfect for hobbyists or car enthusiasts. Located just minutes from the beach, boat launch, and the charming shops and restaurants of Ridgeway and Crystal Beach, this property offers the ultimate lakeside lifestyle. Don't miss your chance to own a piece of paradise! Key Features: 3+1 Bedrooms | 2 Bathrooms, Fully Updated Interior, Windows and Doors 2016, Kitchen and Bathroom 2018, Outside Siding, Soffit & Fascia 2018, Deck and Pool 2018, Furnace 2014. Sitting on 120 feet of frontage, the detached 2-Car Garage sits on its own lot and can be converted into its own residence. Contact us today for a private showing! |
| Price | $749,800 |
| Taxes: | $4526.00 |
| Assessment Year: | 2024 |
| Occupancy: | Owner |
| Address: | 3771 Roxborough Aven , Fort Erie, L0S 1B0, Niagara |
| Directions/Cross Streets: | Ridge Road N & Roxborough |
| Rooms: | 7 |
| Rooms +: | 3 |
| Bedrooms: | 3 |
| Bedrooms +: | 1 |
| Family Room: | T |
| Basement: | Finished |
| Level/Floor | Room | Length(ft) | Width(ft) | Descriptions | |
| Room 1 | Main | Kitchen | 11.48 | 11.15 | |
| Room 2 | Main | Dining Ro | 11.81 | 9.84 | |
| Room 3 | Main | Living Ro | 16.73 | 13.45 | |
| Room 4 | Main | Foyer | 6.89 | 9.51 | |
| Room 5 | Main | Primary B | 11.81 | 15.74 | |
| Room 6 | Main | Bedroom 2 | 10.5 | 10.5 | |
| Room 7 | Main | Bedroom 3 | 10.5 | 10.5 | |
| Room 8 | Main | Bathroom | 11.81 | 7.87 | |
| Room 9 | Basement | Recreatio | 24.6 | 16.4 | |
| Room 10 | Basement | Bedroom 4 | 14.1 | 11.15 | |
| Room 11 | Basement | Bathroom | 5.9 | 4.92 | |
| Room 12 | Basement | Other | 20.66 | 13.78 | |
| Room 13 | Basement | Laundry | 11.15 | 10.17 |
| Washroom Type | No. of Pieces | Level |
| Washroom Type 1 | 4 | Main |
| Washroom Type 2 | 2 | Basement |
| Washroom Type 3 | 0 | |
| Washroom Type 4 | 0 | |
| Washroom Type 5 | 0 |
| Total Area: | 0.00 |
| Property Type: | Detached |
| Style: | Bungalow-Raised |
| Exterior: | Brick Veneer, Vinyl Siding |
| Garage Type: | Detached |
| (Parking/)Drive: | Private Do |
| Drive Parking Spaces: | 4 |
| Park #1 | |
| Parking Type: | Private Do |
| Park #2 | |
| Parking Type: | Private Do |
| Pool: | Above Gr |
| CAC Included: | N |
| Water Included: | N |
| Cabel TV Included: | N |
| Common Elements Included: | N |
| Heat Included: | N |
| Parking Included: | N |
| Condo Tax Included: | N |
| Building Insurance Included: | N |
| Fireplace/Stove: | N |
| Heat Type: | Forced Air |
| Central Air Conditioning: | Central Air |
| Central Vac: | N |
| Laundry Level: | Syste |
| Ensuite Laundry: | F |
| Sewers: | Sewer |
$
%
Years
This calculator is for demonstration purposes only. Always consult a professional
financial advisor before making personal financial decisions.
| Although the information displayed is believed to be accurate, no warranties or representations are made of any kind. |
| REVEL Realty Inc., Brokerage |
- Listing -1 of 0
|
|

Gaurang Shah
Licenced Realtor
Dir:
416-841-0587
Bus:
905-458-7979
Fax:
905-458-1220
| Book Showing | Email a Friend |
Jump To:
At a Glance:
| Type: | Freehold - Detached |
| Area: | Niagara |
| Municipality: | Fort Erie |
| Neighbourhood: | 337 - Crystal Beach |
| Style: | Bungalow-Raised |
| Lot Size: | x 90.00(Feet) |
| Approximate Age: | |
| Tax: | $4,526 |
| Maintenance Fee: | $0 |
| Beds: | 3+1 |
| Baths: | 2 |
| Garage: | 0 |
| Fireplace: | N |
| Air Conditioning: | |
| Pool: | Above Gr |
Locatin Map:
Payment Calculator:

Listing added to your favorite list
Looking for resale homes?

By agreeing to Terms of Use, you will have ability to search up to 310779 listings and access to richer information than found on REALTOR.ca through my website.


