$949,000
Available - For Sale
Listing ID: N12046010
75 Baywell Cres , Aurora, L4G 7N4, York
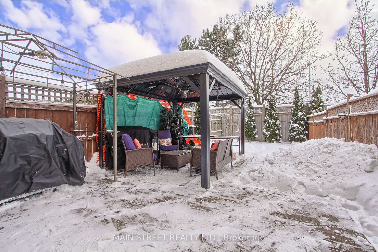
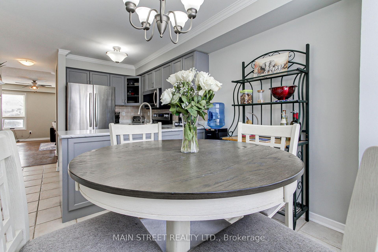
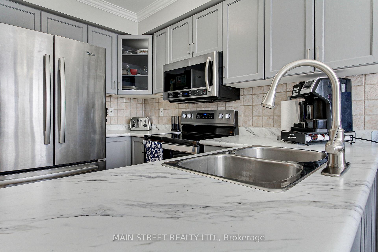
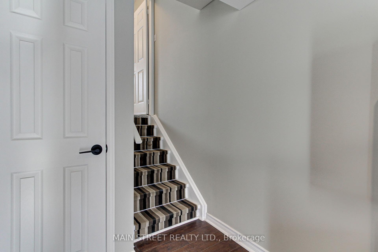
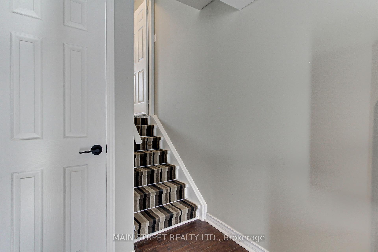
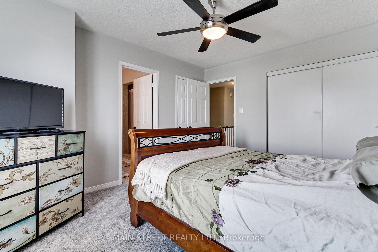
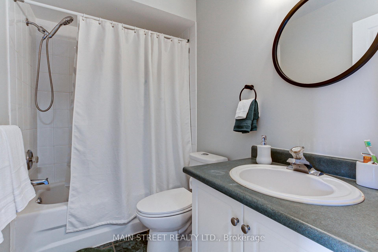
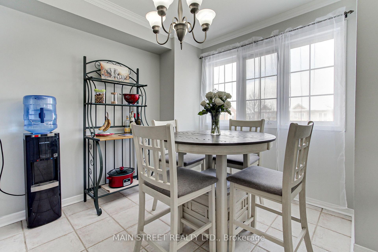
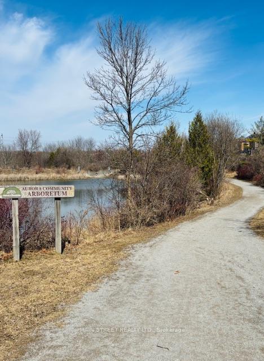
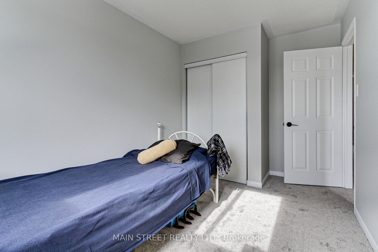
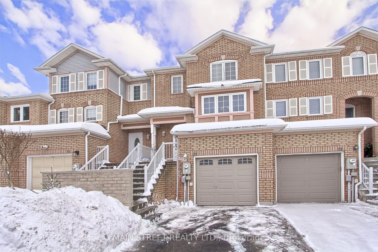
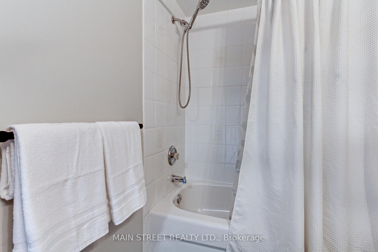
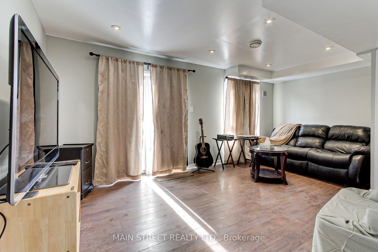
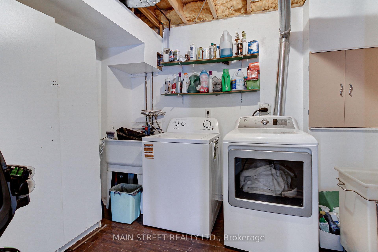
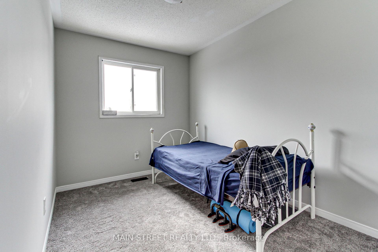
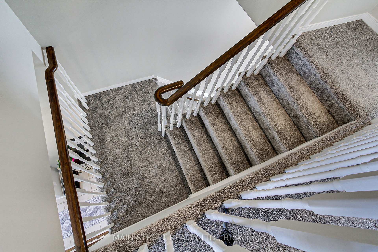
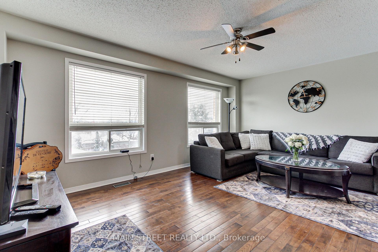
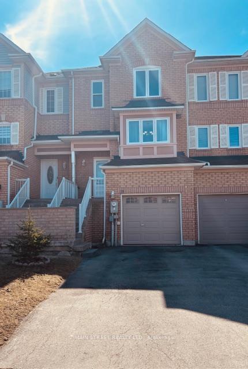
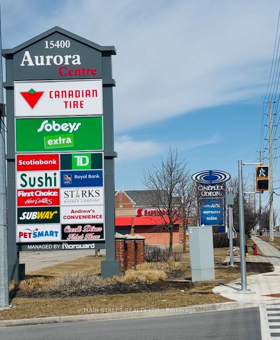
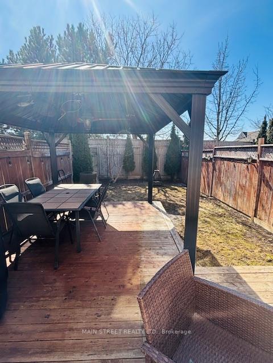
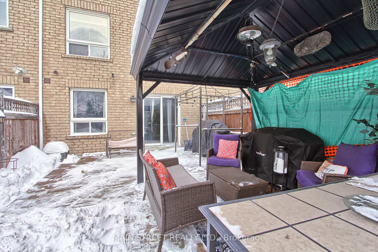
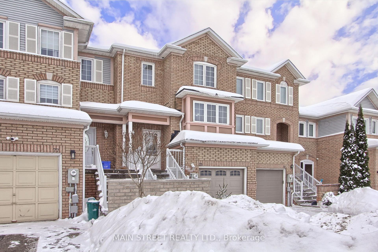
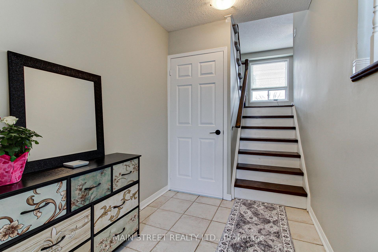
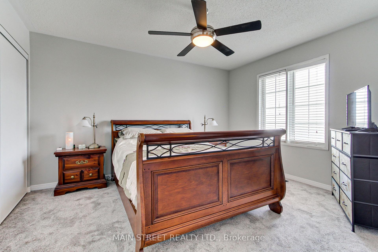
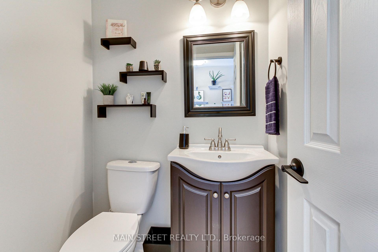
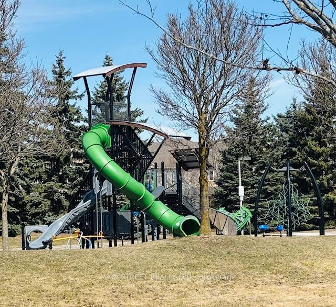
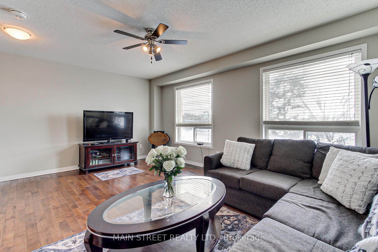
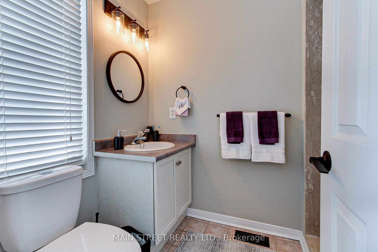
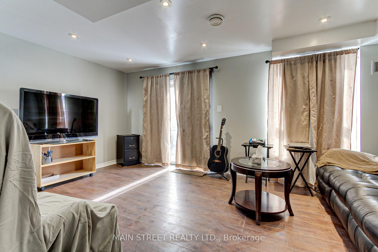
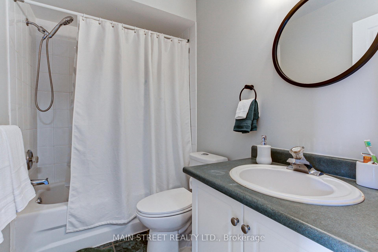
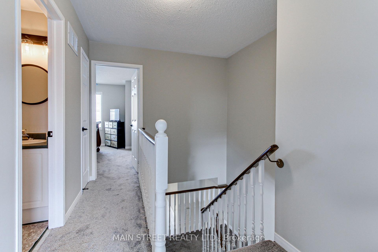
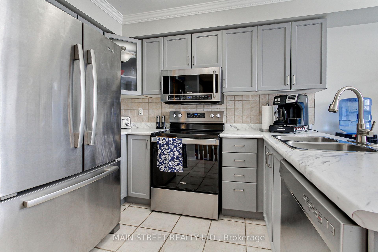
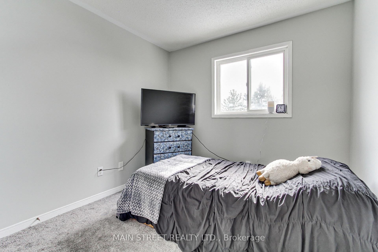
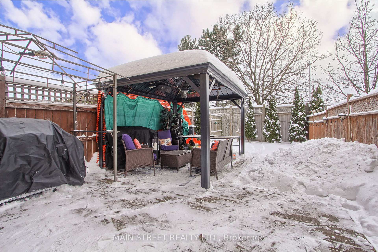
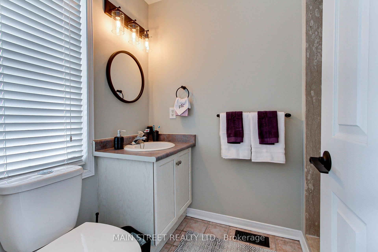
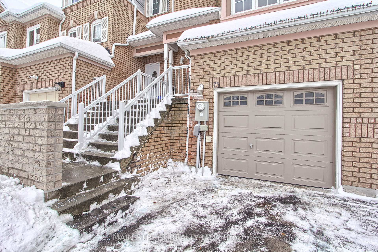




































| Beautiful, Bright, Spacious Freehold Townhouse, Located in a High Demand Community! This Home Features 3 +1bedrooms 3 bath 3 car parking! Finished walk out Basement to Gazeboed Sundeck, Private Fenced yard on a quiet crescent street amongst all the amenities of Aurora. (bayview/Wellington) Walking Trails, Schools( Catholic-Public-Highschool) Parks, Splash pads, Restaurants and Go Train within walking Distance and a Short drive to Hwy 404 on ramps. Owners Have Taken great pride in updating the property to be Move in ready! New Carpet, Paint, Fixtures, Windows, Tons of storage. Book A Showing Today! |
| Price | $949,000 |
| Taxes: | $4132.69 |
| Occupancy: | Owner |
| Address: | 75 Baywell Cres , Aurora, L4G 7N4, York |
| Directions/Cross Streets: | Bayview/Hollandview Trail |
| Rooms: | 7 |
| Rooms +: | 2 |
| Bedrooms: | 3 |
| Bedrooms +: | 1 |
| Family Room: | F |
| Basement: | Finished wit |
| Level/Floor | Room | Length(ft) | Width(ft) | Descriptions | |
| Room 1 | Main | Living Ro | 17.48 | 24.99 | |
| Room 2 | Main | Kitchen | 10.1 | 9.77 | |
| Room 3 | Basement | Den | 17.48 | 19.38 | |
| Room 4 | Second | Bedroom | 11.97 | 12.79 | |
| Room 5 | Second | Bedroom 2 | 8.2 | 12.37 | |
| Room 6 | Second | Bedroom 3 | 8.99 | 8.56 | |
| Room 7 | Main | Breakfast | 10 | 8.4 |
| Washroom Type | No. of Pieces | Level |
| Washroom Type 1 | 4 | Second |
| Washroom Type 2 | 3 | Second |
| Washroom Type 3 | 2 | Main |
| Washroom Type 4 | 0 | |
| Washroom Type 5 | 0 | |
| Washroom Type 6 | 4 | Second |
| Washroom Type 7 | 3 | Second |
| Washroom Type 8 | 2 | Main |
| Washroom Type 9 | 0 | |
| Washroom Type 10 | 0 | |
| Washroom Type 11 | 4 | Second |
| Washroom Type 12 | 3 | Second |
| Washroom Type 13 | 2 | Main |
| Washroom Type 14 | 0 | |
| Washroom Type 15 | 0 | |
| Washroom Type 16 | 4 | Second |
| Washroom Type 17 | 3 | Second |
| Washroom Type 18 | 2 | Main |
| Washroom Type 19 | 0 | |
| Washroom Type 20 | 0 | |
| Washroom Type 21 | 4 | Second |
| Washroom Type 22 | 3 | Second |
| Washroom Type 23 | 2 | Main |
| Washroom Type 24 | 0 | |
| Washroom Type 25 | 0 |
| Total Area: | 0.00 |
| Approximatly Age: | 16-30 |
| Property Type: | Att/Row/Townhouse |
| Style: | 2-Storey |
| Exterior: | Shingle , Brick Front |
| Garage Type: | Attached |
| Drive Parking Spaces: | 2 |
| Pool: | None |
| Approximatly Age: | 16-30 |
| Approximatly Square Footage: | 1100-1500 |
| CAC Included: | N |
| Water Included: | N |
| Cabel TV Included: | N |
| Common Elements Included: | N |
| Heat Included: | N |
| Parking Included: | N |
| Condo Tax Included: | N |
| Building Insurance Included: | N |
| Fireplace/Stove: | N |
| Heat Type: | Forced Air |
| Central Air Conditioning: | Central Air |
| Central Vac: | N |
| Laundry Level: | Syste |
| Ensuite Laundry: | F |
| Elevator Lift: | False |
| Sewers: | Sewer |
| Utilities-Hydro: | Y |
$
%
Years
This calculator is for demonstration purposes only. Always consult a professional
financial advisor before making personal financial decisions.
| Although the information displayed is believed to be accurate, no warranties or representations are made of any kind. |
| MAIN STREET REALTY LTD. |
- Listing -1 of 0
|
|

Gaurang Shah
Licenced Realtor
Dir:
416-841-0587
Bus:
905-458-7979
Fax:
905-458-1220
| Virtual Tour | Book Showing | Email a Friend |
Jump To:
At a Glance:
| Type: | Freehold - Att/Row/Townhouse |
| Area: | York |
| Municipality: | Aurora |
| Neighbourhood: | Bayview Wellington |
| Style: | 2-Storey |
| Lot Size: | x 108.27(Feet) |
| Approximate Age: | 16-30 |
| Tax: | $4,132.69 |
| Maintenance Fee: | $0 |
| Beds: | 3+1 |
| Baths: | 3 |
| Garage: | 0 |
| Fireplace: | N |
| Air Conditioning: | |
| Pool: | None |
Locatin Map:
Payment Calculator:

Listing added to your favorite list
Looking for resale homes?

By agreeing to Terms of Use, you will have ability to search up to 310222 listings and access to richer information than found on REALTOR.ca through my website.


