$949,900
Available - For Sale
Listing ID: N12045578
4343 Train Stre , New Tecumseth, L9R 1V4, Simcoe
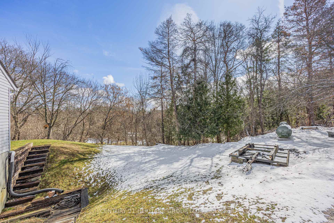
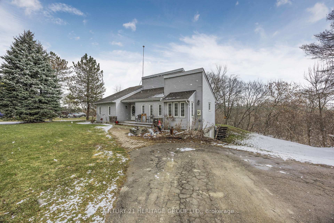
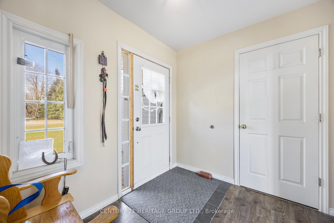
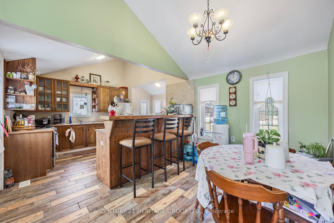
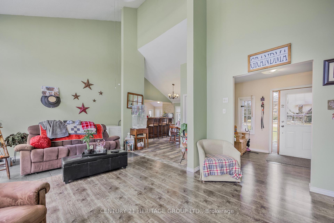
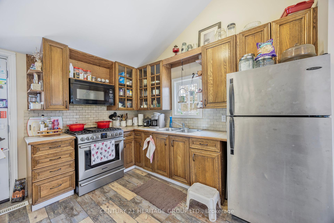
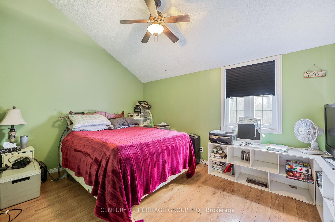
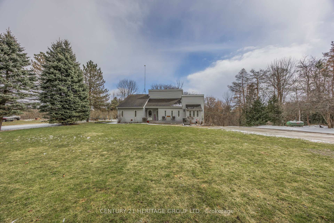
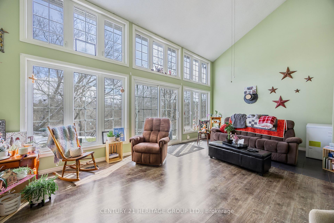
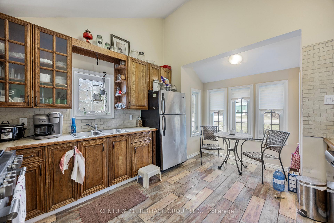
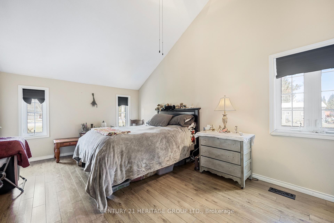
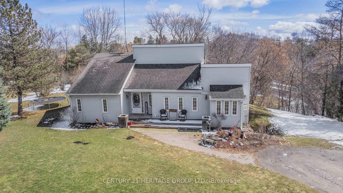
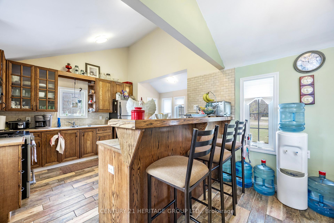
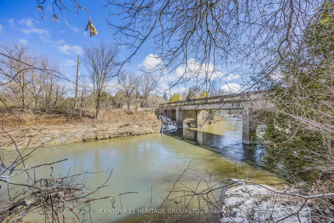
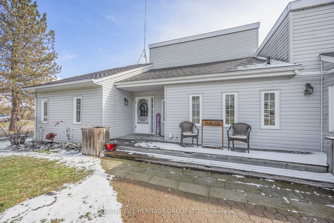
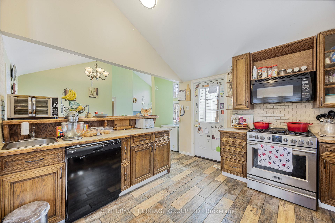
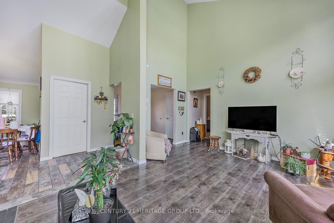
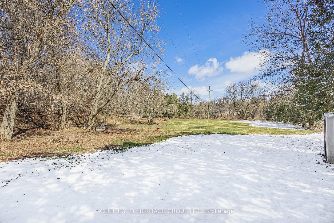
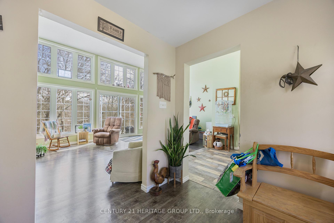
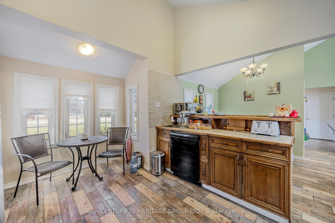
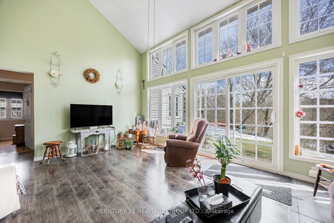
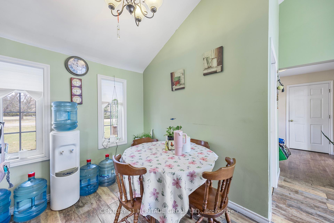
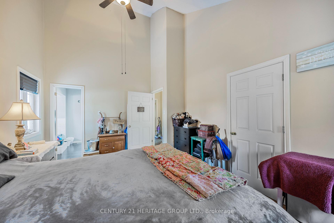
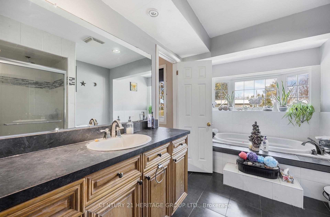
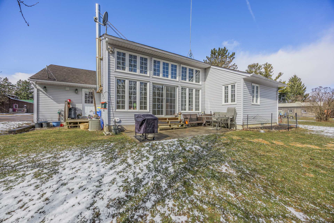
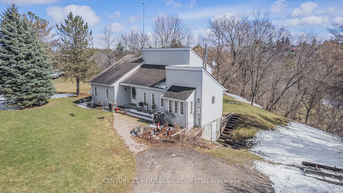
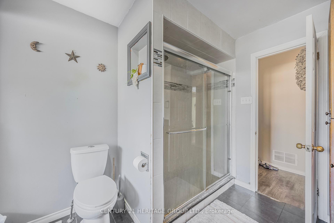
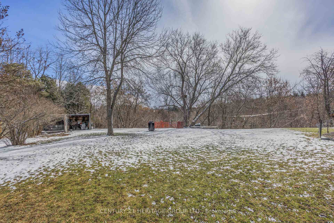
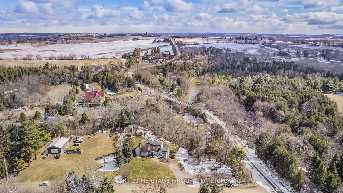
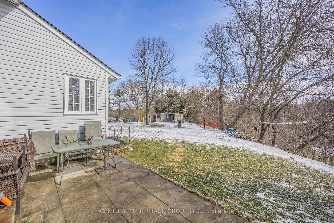
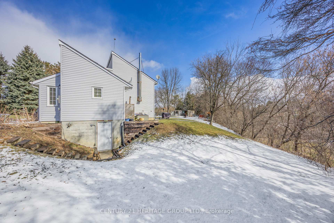
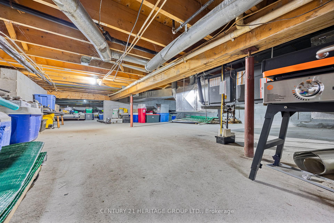
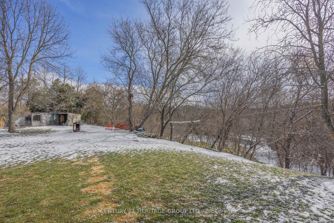
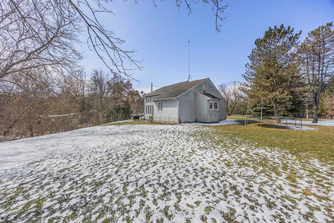
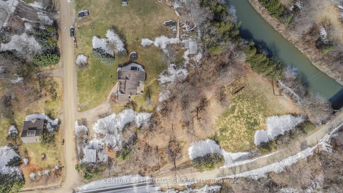
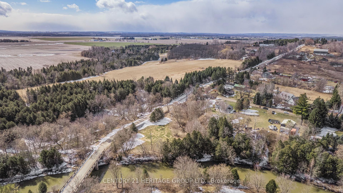
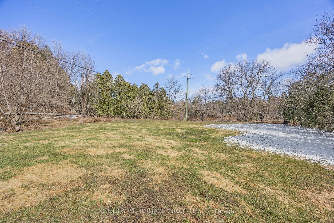
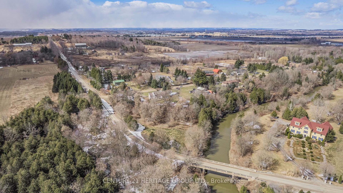
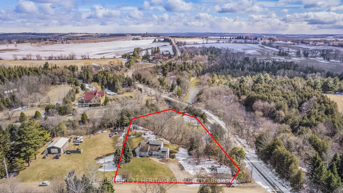
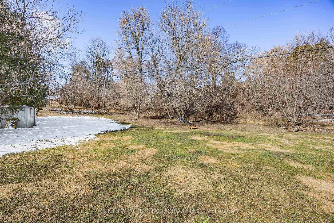
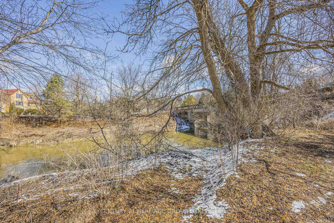
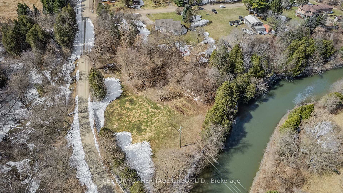
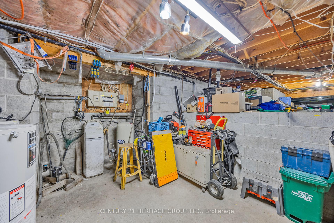
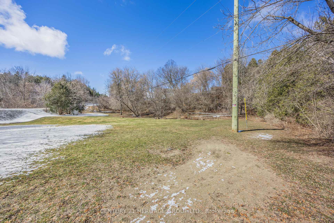
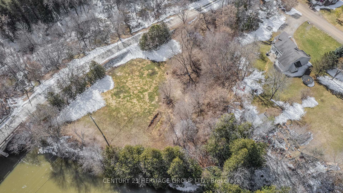
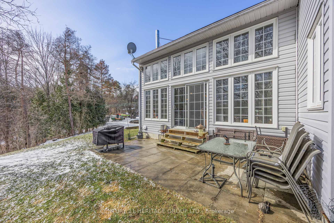
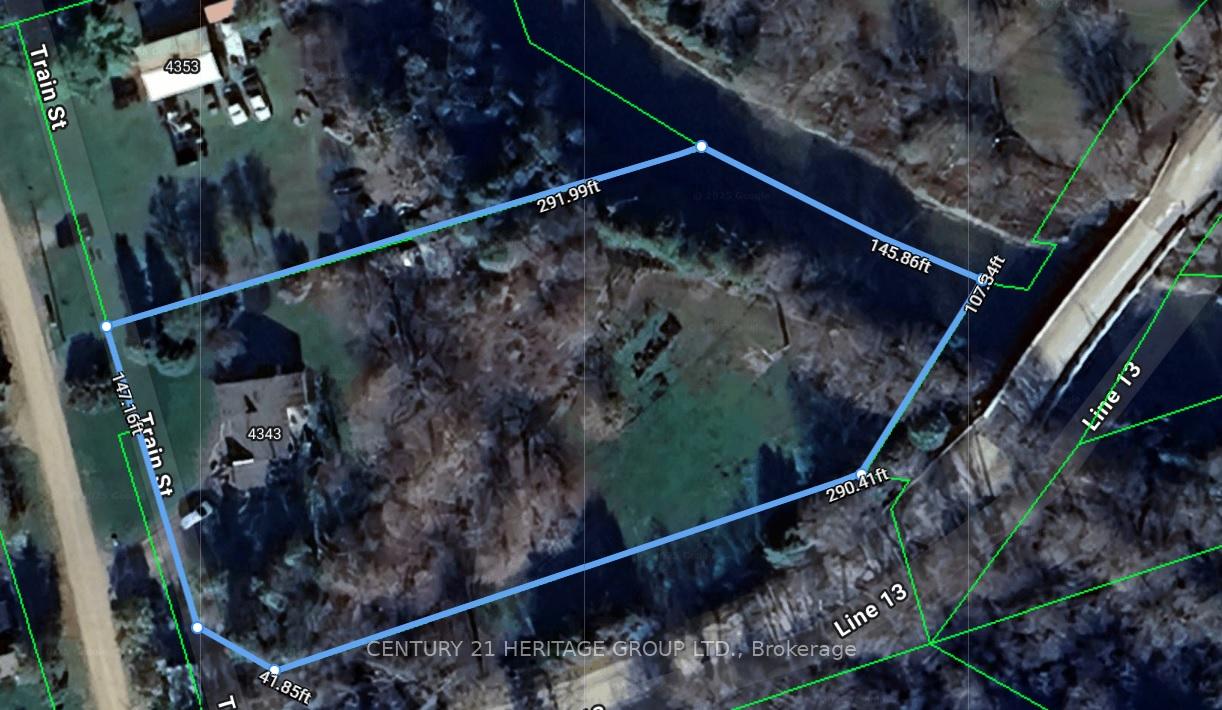
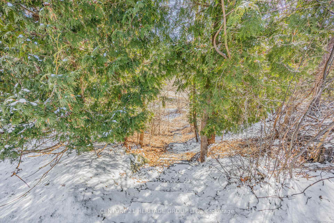
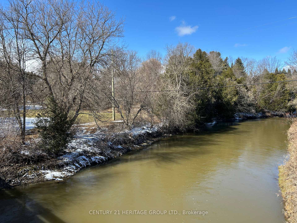
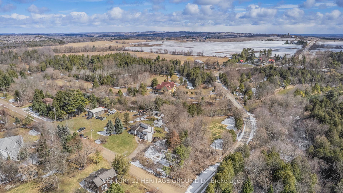
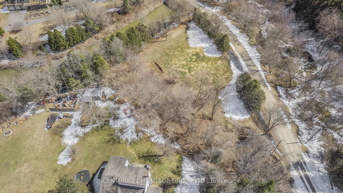
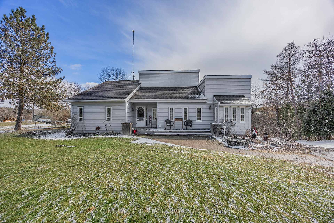
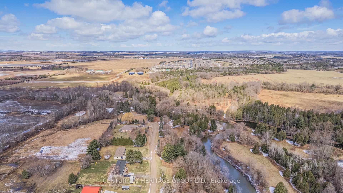





















































| Nestled on a rare ~1.4-acre parcel along the scenic Nottawasaga River, this one-of-a-kind property offers the perfect blend of natural beauty and architectural charm. With ~145ft of private river frontage, the lot spans ~147ft x 290ft and features a unique two-tier layout - an upper level with the home and a wide open lower area by the river, perfect for outdoor living, entertaining, or simply soaking in the peaceful surroundings. The contemporary-style home is thoughtfully designed with soaring sloped ceilings and an airy, open feel throughout. It offers 2 bedrooms and a spacious main bath with a semi-ensuite to the primary bedroom, plus a jet tub and separate glass-enclosed shower. Both bedrooms feature high ceilings, with the primary offering dual closets. The heart of the home is the inviting kitchen with oak cabinets, tile countertops, a breakfast bar, and cozy breakfast nook - plus a walkout to the backyard. The large living room boasts floor-to-ceiling windows, a walkout to a 19 x 9 rear patio, and an option for a wood stove, creating a warm and welcoming space year-round. A separate dining area and convenient main floor laundry add to the comfort and functionality. Additional features include a large paved driveway with ample parking and trailer space, a charming backyard chicken coop, and a rustic railroad tie staircase leading to the lower level and riverfront. The basement includes a utility area and crawlspace with a concrete floor, accessible via an exterior entrance. This is a rare opportunity to own a riverside retreat with space, character, and endless potential. Furnace 2021, Shingles ~2008, Windows ~2014, Siding ~2015. 1331sqft |
| Price | $949,900 |
| Taxes: | $4280.00 |
| Assessment Year: | 2024 |
| Occupancy: | Tenant |
| Address: | 4343 Train Stre , New Tecumseth, L9R 1V4, Simcoe |
| Acreage: | .50-1.99 |
| Directions/Cross Streets: | Tottenham Rd./13th/Train St. |
| Rooms: | 6 |
| Rooms +: | 2 |
| Bedrooms: | 2 |
| Bedrooms +: | 0 |
| Family Room: | F |
| Basement: | Half, Crawl Space |
| Level/Floor | Room | Length(ft) | Width(ft) | Descriptions | |
| Room 1 | Main | Foyer | 7.97 | 7.12 | Laminate, Closet |
| Room 2 | Main | Kitchen | 10.96 | 12.3 | Porcelain Floor, Breakfast Bar, W/O To Yard |
| Room 3 | Main | Dining Ro | 10.69 | 10.4 | Porcelain Floor, West View, Cathedral Ceiling(s) |
| Room 4 | Main | Living Ro | 21.39 | 11.48 | Laminate, Cathedral Ceiling(s), W/O To Deck |
| Room 5 | Main | Laundry | 7.12 | 4.76 | Laminate, Laundry Sink |
| Room 6 | Main | Primary B | 18.3 | 11.64 | Laminate, Double Closet, Semi Ensuite |
| Room 7 | Main | Bedroom 2 | 9.81 | 13.97 | Laminate, Cathedral Ceiling(s), Ceiling Fan(s) |
| Room 8 | Basement | Utility R | 10.4 | 11.18 | Concrete Floor, Unfinished |
| Room 9 | Basement | Other | 16.4 | 16.4 | Concrete Floor, Unfinished |
| Washroom Type | No. of Pieces | Level |
| Washroom Type 1 | 5 | Ground |
| Washroom Type 2 | 0 | |
| Washroom Type 3 | 0 | |
| Washroom Type 4 | 0 | |
| Washroom Type 5 | 0 |
| Total Area: | 0.00 |
| Property Type: | Detached |
| Style: | Bungalow |
| Exterior: | Vinyl Siding |
| Garage Type: | None |
| (Parking/)Drive: | Private |
| Drive Parking Spaces: | 6 |
| Park #1 | |
| Parking Type: | Private |
| Park #2 | |
| Parking Type: | Private |
| Pool: | None |
| CAC Included: | N |
| Water Included: | N |
| Cabel TV Included: | N |
| Common Elements Included: | N |
| Heat Included: | N |
| Parking Included: | N |
| Condo Tax Included: | N |
| Building Insurance Included: | N |
| Fireplace/Stove: | Y |
| Heat Type: | Forced Air |
| Central Air Conditioning: | None |
| Central Vac: | N |
| Laundry Level: | Syste |
| Ensuite Laundry: | F |
| Sewers: | Septic |
| Utilities-Cable: | N |
| Utilities-Hydro: | Y |
$
%
Years
This calculator is for demonstration purposes only. Always consult a professional
financial advisor before making personal financial decisions.
| Although the information displayed is believed to be accurate, no warranties or representations are made of any kind. |
| CENTURY 21 HERITAGE GROUP LTD. |
- Listing -1 of 0
|
|

Gaurang Shah
Licenced Realtor
Dir:
416-841-0587
Bus:
905-458-7979
Fax:
905-458-1220
| Virtual Tour | Book Showing | Email a Friend |
Jump To:
At a Glance:
| Type: | Freehold - Detached |
| Area: | Simcoe |
| Municipality: | New Tecumseth |
| Neighbourhood: | Rural New Tecumseth |
| Style: | Bungalow |
| Lot Size: | x 291.99(Feet) |
| Approximate Age: | |
| Tax: | $4,280 |
| Maintenance Fee: | $0 |
| Beds: | 2 |
| Baths: | 1 |
| Garage: | 0 |
| Fireplace: | Y |
| Air Conditioning: | |
| Pool: | None |
Locatin Map:
Payment Calculator:

Listing added to your favorite list
Looking for resale homes?

By agreeing to Terms of Use, you will have ability to search up to 310222 listings and access to richer information than found on REALTOR.ca through my website.


