$468,000
Available - For Sale
Listing ID: C12046797
543 Richmond Stre West , Toronto, M5V 0W9, Toronto
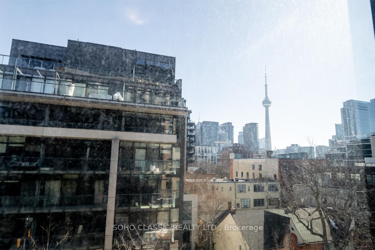
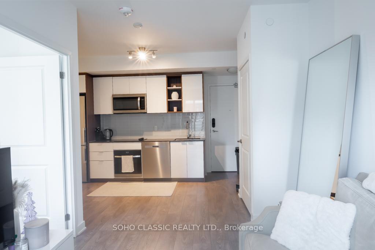
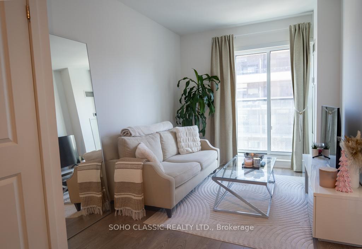
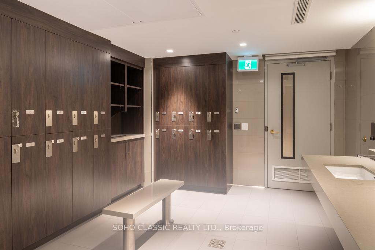
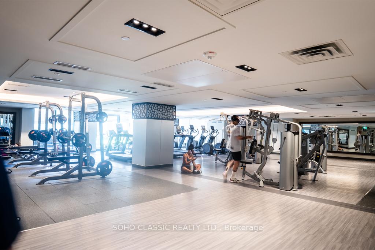
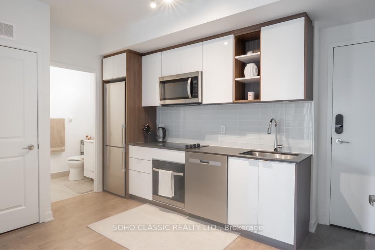
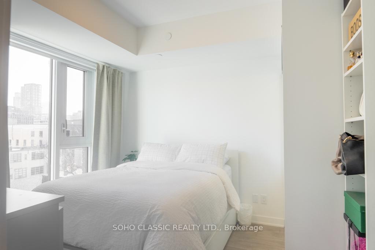
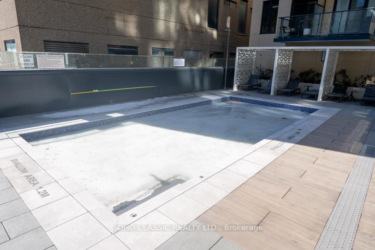
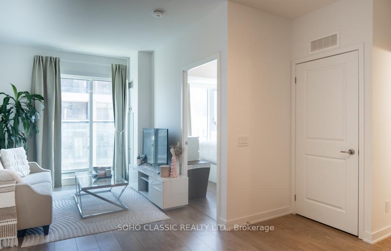

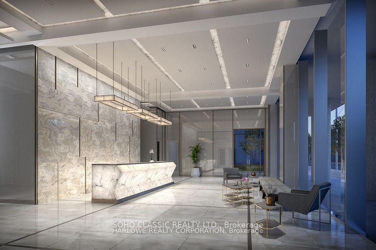
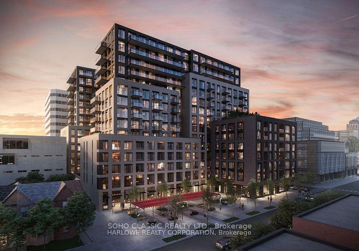

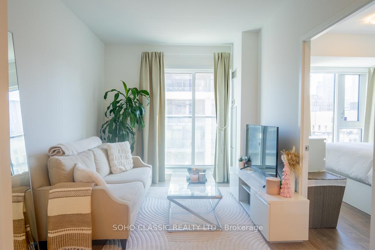
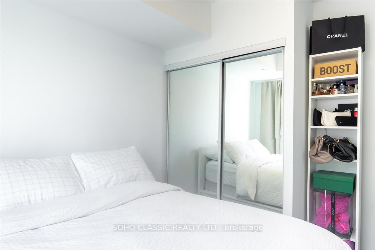
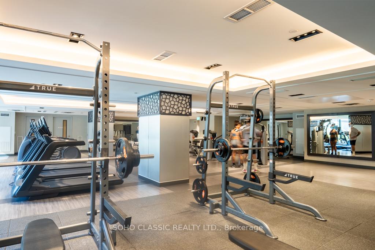
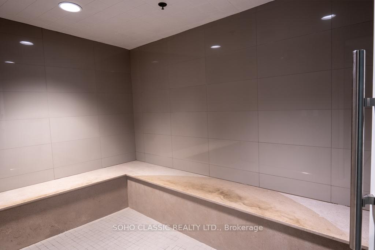
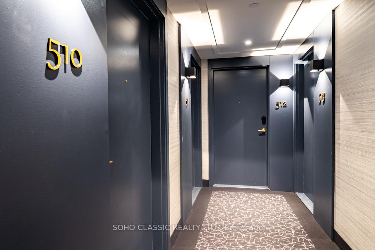
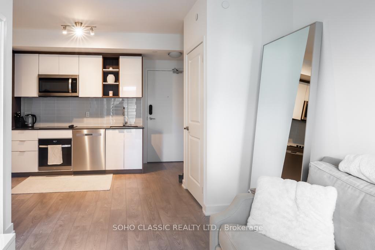
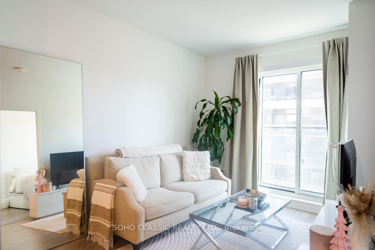
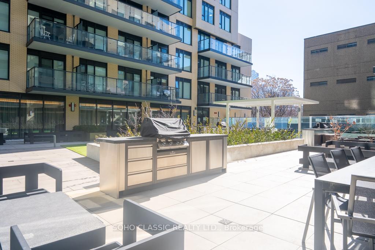
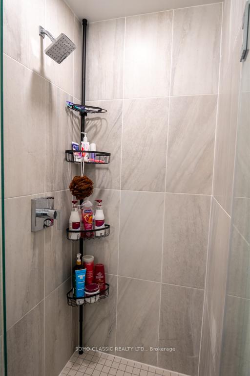
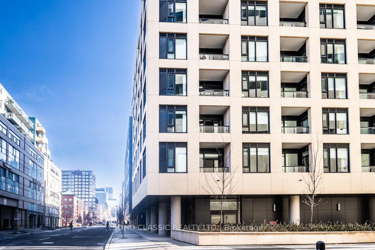
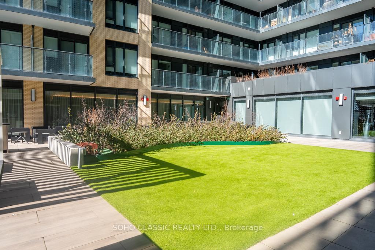
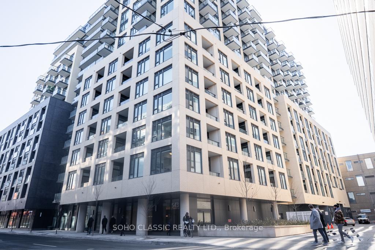
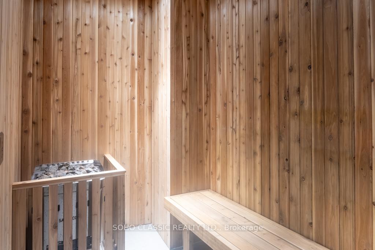
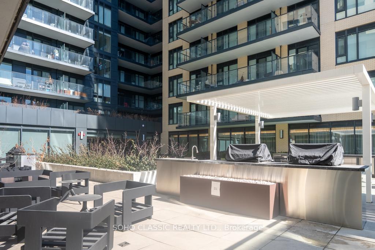
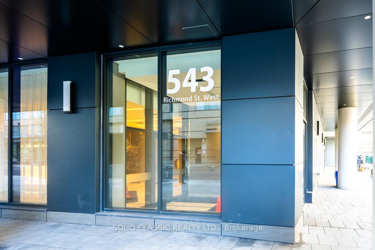
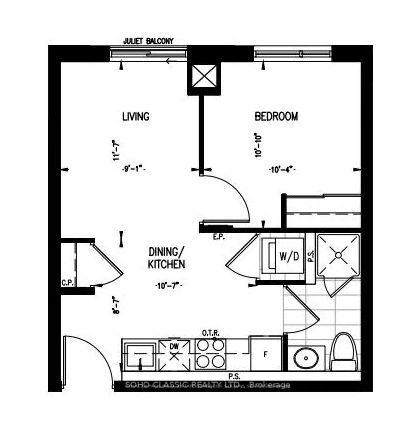
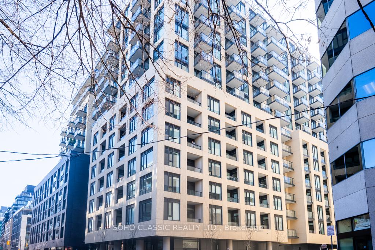
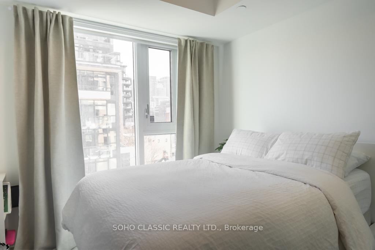
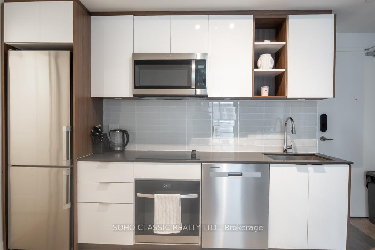
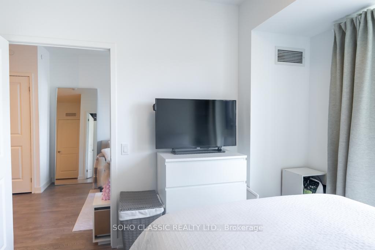
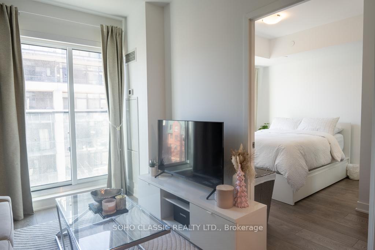
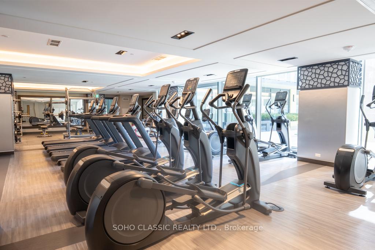
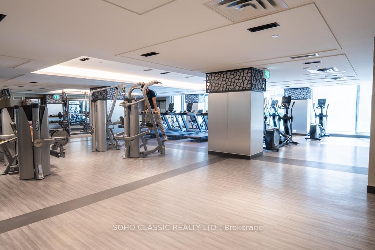
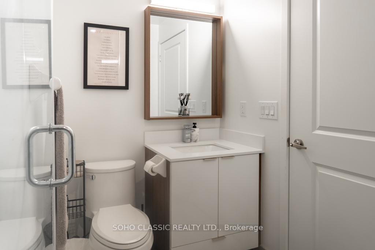
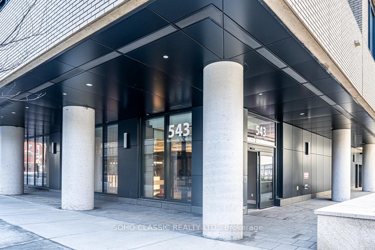
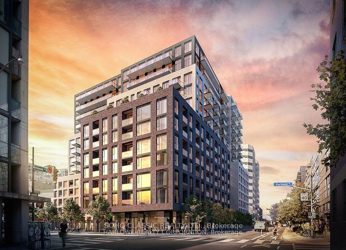
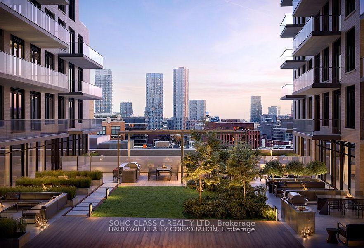
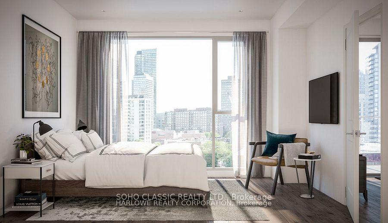









































| BEST VALUE in WATERFRONT COMMUNITY...... Come to the Fashion District, 543 Richmond, an incredible opportunity to live at this Prime location. 1 Bedroom, 1 Bathroom W/ Balcony, perfect square layout with no wasted space, this unit feels airy and sunny. Close to the Entertainment District, minutes from the Financial District, Developed by a very reputable builder "Pemberton Group", this building features a range of amenities from cutting-edge Fitness Centre, stylish Party Room, refreshing Outdoor Pool and other premium features that offers you the best joy in life. With its Open-concept living space, this unit is designed to impress. The property is currently leased until May 1, 2025; excellent AAA tenant, willing to stay; Owner will provide vacant possession. |
| Price | $468,000 |
| Taxes: | $0.00 |
| Occupancy: | Tenant |
| Address: | 543 Richmond Stre West , Toronto, M5V 0W9, Toronto |
| Postal Code: | M5V 0W9 |
| Province/State: | Toronto |
| Directions/Cross Streets: | Richmond & Portland |
| Level/Floor | Room | Length(ft) | Width(ft) | Descriptions | |
| Room 1 | Main | Living Ro | 11.58 | 9.09 | Laminate, Open Concept, W/O To Balcony |
| Room 2 | Main | Dining Ro | 8.59 | 10.59 | Laminate, Open Concept, Combined w/Kitchen |
| Room 3 | Main | Kitchen | 8.59 | 10.59 | Laminate, Stainless Steel Appl, Stone Counters |
| Room 4 | Main | Bedroom | 10.82 | 10.33 | Laminate, Closet, Window |
| Washroom Type | No. of Pieces | Level |
| Washroom Type 1 | 3 | |
| Washroom Type 2 | 0 | |
| Washroom Type 3 | 0 | |
| Washroom Type 4 | 0 | |
| Washroom Type 5 | 0 | |
| Washroom Type 6 | 3 | |
| Washroom Type 7 | 0 | |
| Washroom Type 8 | 0 | |
| Washroom Type 9 | 0 | |
| Washroom Type 10 | 0 |
| Total Area: | 0.00 |
| Approximatly Age: | New |
| Sprinklers: | Secu |
| Washrooms: | 1 |
| Heat Type: | Forced Air |
| Central Air Conditioning: | Central Air |
$
%
Years
This calculator is for demonstration purposes only. Always consult a professional
financial advisor before making personal financial decisions.
| Although the information displayed is believed to be accurate, no warranties or representations are made of any kind. |
| SOHO CLASSIC REALTY LTD. |
- Listing -1 of 0
|
|

Gaurang Shah
Licenced Realtor
Dir:
416-841-0587
Bus:
905-458-7979
Fax:
905-458-1220
| Book Showing | Email a Friend |
Jump To:
At a Glance:
| Type: | Com - Condo Apartment |
| Area: | Toronto |
| Municipality: | Toronto C01 |
| Neighbourhood: | Waterfront Communities C1 |
| Style: | Apartment |
| Lot Size: | x 0.00() |
| Approximate Age: | New |
| Tax: | $0 |
| Maintenance Fee: | $350.9 |
| Beds: | 1 |
| Baths: | 1 |
| Garage: | 0 |
| Fireplace: | N |
| Air Conditioning: | |
| Pool: |
Locatin Map:
Payment Calculator:

Listing added to your favorite list
Looking for resale homes?

By agreeing to Terms of Use, you will have ability to search up to 310222 listings and access to richer information than found on REALTOR.ca through my website.


