$307,500
Available - For Sale
Listing ID: X12049404
6707 Chris Tierney Priv , Greely - Metcalfe - Osgoode - Vernon and, K4P 1H4, Ottawa
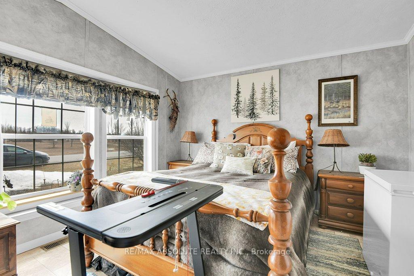
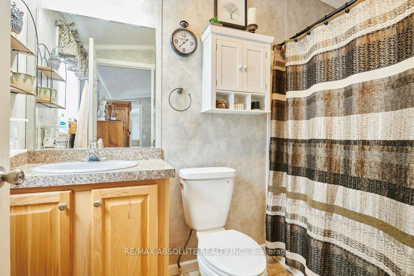
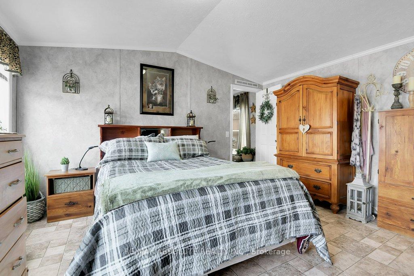
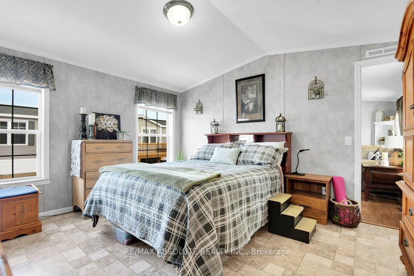
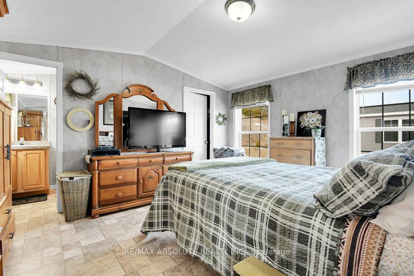
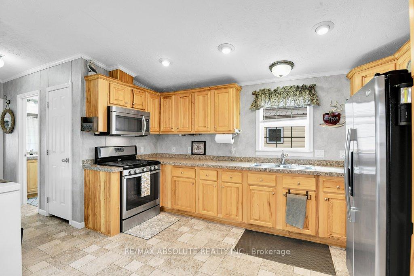
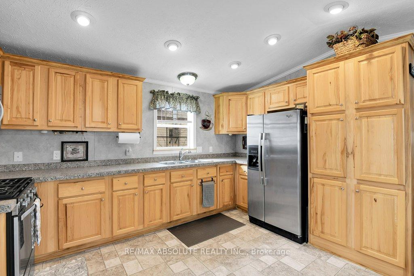
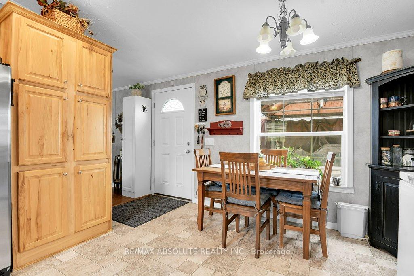
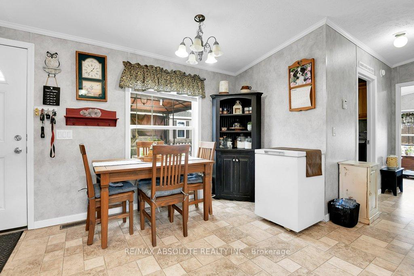
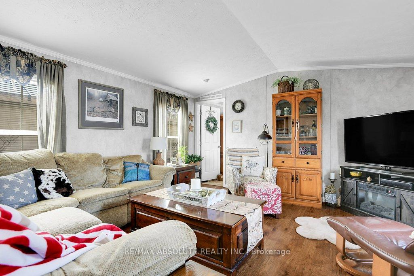
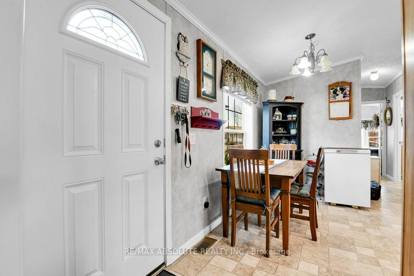
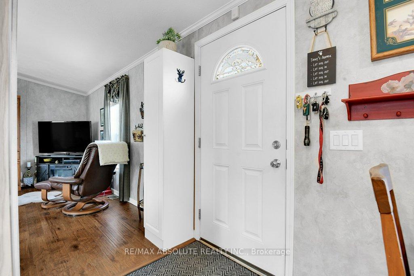
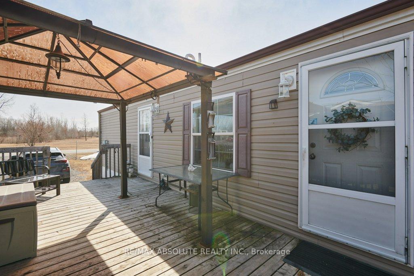
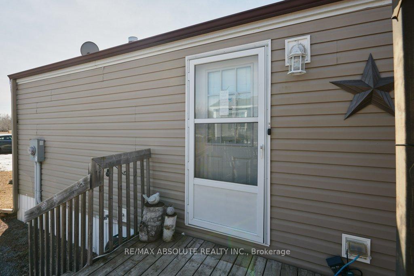
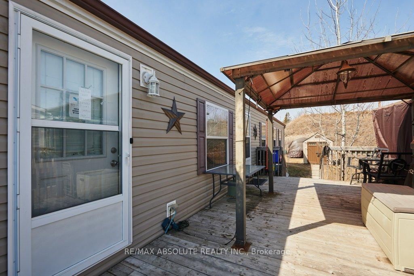

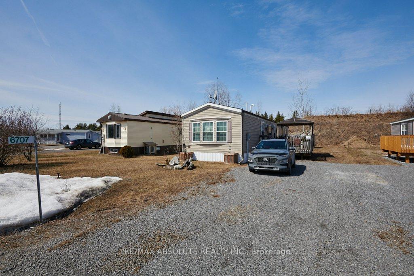
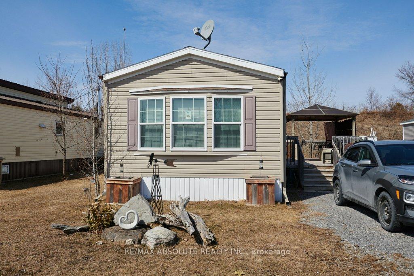
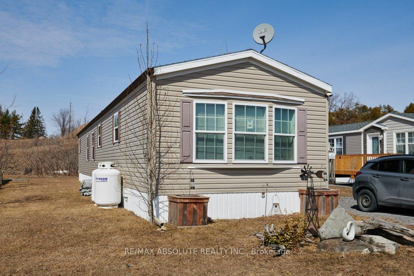
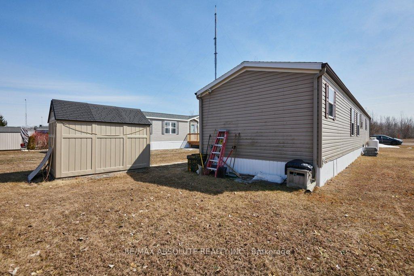
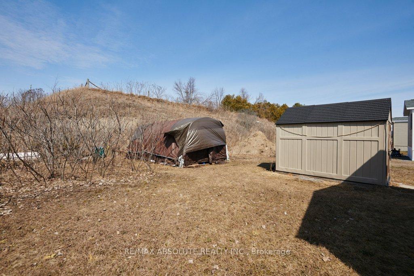
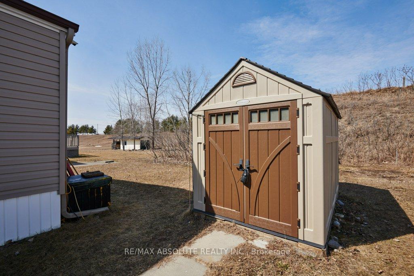
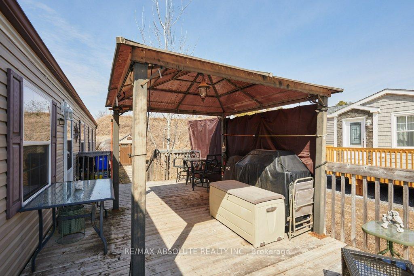
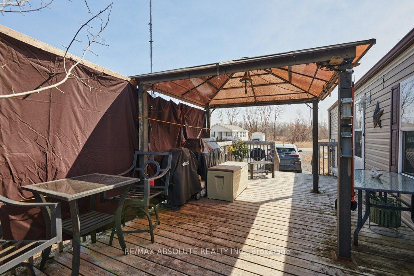
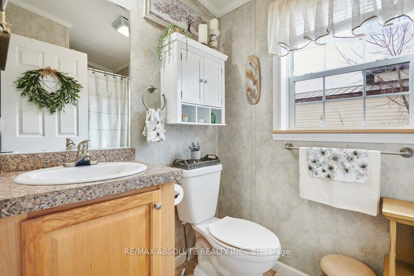
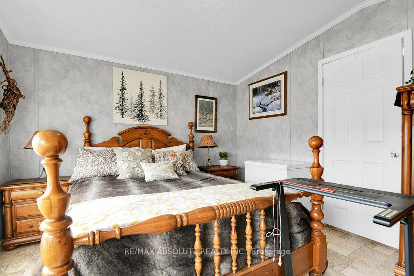
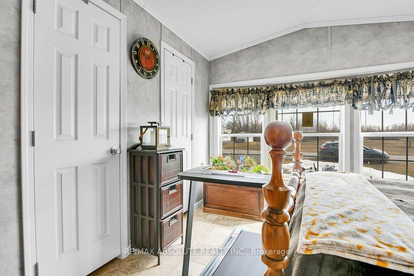
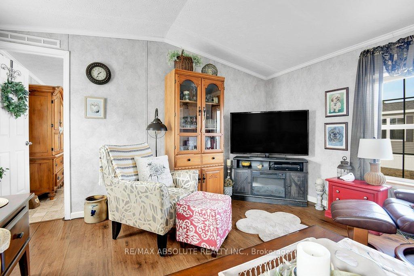
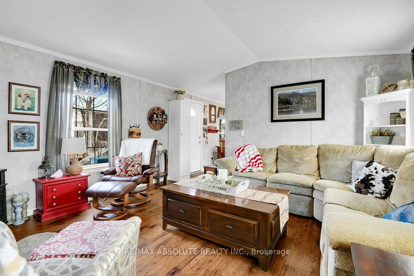
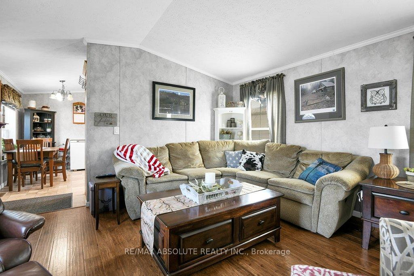






























| This beautiful 2 bedroom/2 bathroom 2013 maintenance free modular home is located in quiet neighbourhood in the south part of the City, close to Manotick, Greely and Metcalfe and is ideal for those who are downsizing or first time buyers. Vaulted ceilings and large windows throughout home a create an airy environment with an abundance of natural light. Large eat-in kitchen with stainless steel appliances and lots of storage. This split plan model is perfect for guests with access to their own private bathroom and separate entrance (See floor plan). Large deck with 10x12 Gazebo for entertaining, ample parking, new Air Conditioner (2015) and storage shed are only some of perks to this property. Pride of ownership and care are evident. Book a showing today before it is gone! Association fee of apx $580 includes property taxes, water, land lease, and snow removal of street. |
| Price | $307,500 |
| Taxes: | $0.00 |
| Occupancy: | Owner |
| Address: | 6707 Chris Tierney Priv , Greely - Metcalfe - Osgoode - Vernon and, K4P 1H4, Ottawa |
| Directions/Cross Streets: | OLD PRESCOTT RD |
| Rooms: | 8 |
| Bedrooms: | 2 |
| Bedrooms +: | 0 |
| Family Room: | F |
| Basement: | None |
| Level/Floor | Room | Length(ft) | Width(ft) | Descriptions | |
| Room 1 | Main | Living Ro | 14.63 | 14.1 | |
| Room 2 | Main | Kitchen | 14.14 | 13.55 | |
| Room 3 | Main | Primary B | 14.1 | 12.37 | |
| Room 4 | Main | Bedroom 2 | 11.78 | 11.22 | |
| Room 5 | Main | Laundry | 8.92 | 5.22 | |
| Room 6 | Main | Bathroom | 8.89 | 4.99 | 4 Pc Ensuite |
| Room 7 | Main | Bathroom | 8.79 | 5.02 | 3 Pc Bath |
| Washroom Type | No. of Pieces | Level |
| Washroom Type 1 | 4 | Main |
| Washroom Type 2 | 3 | Main |
| Washroom Type 3 | 0 | |
| Washroom Type 4 | 0 | |
| Washroom Type 5 | 0 | |
| Washroom Type 6 | 4 | Main |
| Washroom Type 7 | 3 | Main |
| Washroom Type 8 | 0 | |
| Washroom Type 9 | 0 | |
| Washroom Type 10 | 0 | |
| Washroom Type 11 | 4 | Main |
| Washroom Type 12 | 3 | Main |
| Washroom Type 13 | 0 | |
| Washroom Type 14 | 0 | |
| Washroom Type 15 | 0 |
| Total Area: | 0.00 |
| Approximatly Age: | 6-15 |
| Property Type: | Modular Home |
| Style: | Bungalow |
| Exterior: | Vinyl Siding |
| Garage Type: | None |
| Drive Parking Spaces: | 4 |
| Pool: | None |
| Approximatly Age: | 6-15 |
| Approximatly Square Footage: | 700-1100 |
| CAC Included: | N |
| Water Included: | N |
| Cabel TV Included: | N |
| Common Elements Included: | N |
| Heat Included: | N |
| Parking Included: | N |
| Condo Tax Included: | N |
| Building Insurance Included: | N |
| Fireplace/Stove: | N |
| Heat Type: | Forced Air |
| Central Air Conditioning: | Central Air |
| Central Vac: | N |
| Laundry Level: | Syste |
| Ensuite Laundry: | F |
| Elevator Lift: | False |
| Sewers: | Septic |
| Water: | Drilled W |
| Water Supply Types: | Drilled Well |
$
%
Years
This calculator is for demonstration purposes only. Always consult a professional
financial advisor before making personal financial decisions.
| Although the information displayed is believed to be accurate, no warranties or representations are made of any kind. |
| RE/MAX ABSOLUTE REALTY INC. |
- Listing -1 of 0
|
|

Gaurang Shah
Licenced Realtor
Dir:
416-841-0587
Bus:
905-458-7979
Fax:
905-458-1220
| Book Showing | Email a Friend |
Jump To:
At a Glance:
| Type: | Freehold - Modular Home |
| Area: | Ottawa |
| Municipality: | Greely - Metcalfe - Osgoode - Vernon and |
| Neighbourhood: | 1605 - Osgoode Twp North of Reg Rd 6 |
| Style: | Bungalow |
| Lot Size: | x 150.00(Feet) |
| Approximate Age: | 6-15 |
| Tax: | $0 |
| Maintenance Fee: | $0 |
| Beds: | 2 |
| Baths: | 2 |
| Garage: | 0 |
| Fireplace: | N |
| Air Conditioning: | |
| Pool: | None |
Locatin Map:
Payment Calculator:

Listing added to your favorite list
Looking for resale homes?

By agreeing to Terms of Use, you will have ability to search up to 292174 listings and access to richer information than found on REALTOR.ca through my website.


