$1,299,000
Available - For Sale
Listing ID: W12049413
750 Oakdale Road , Toronto, M3N 2Z4, Toronto
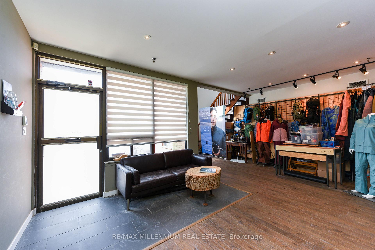
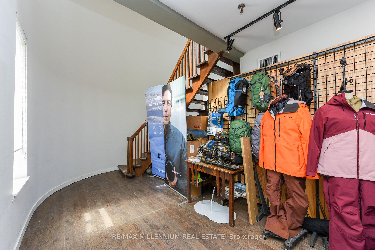
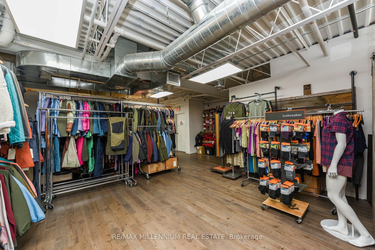
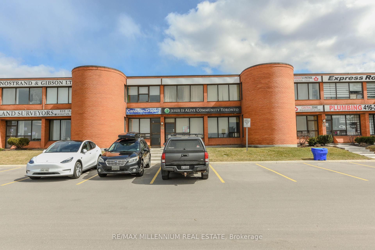
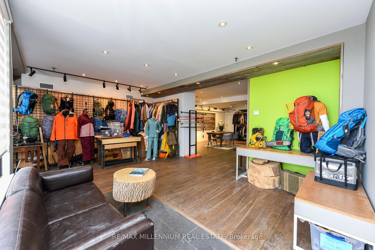
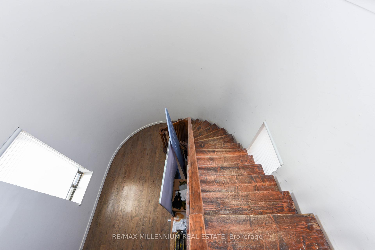
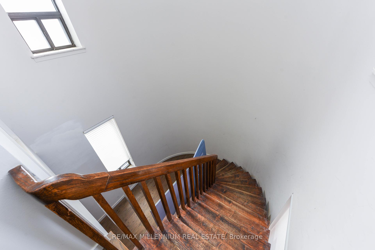
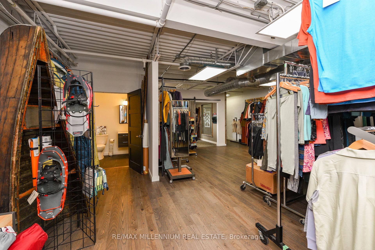
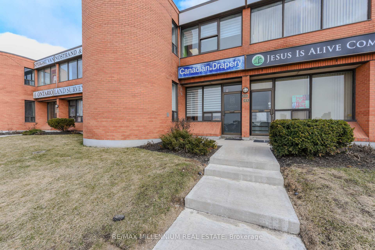
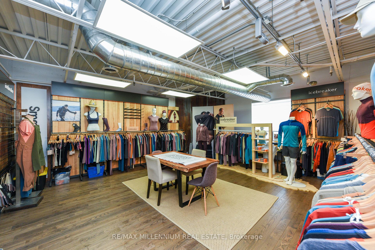
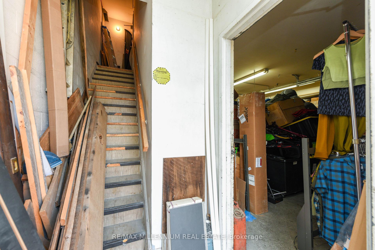
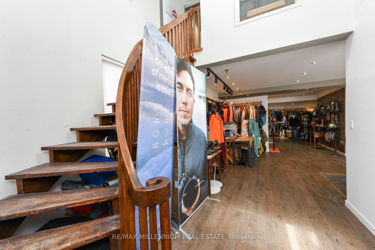
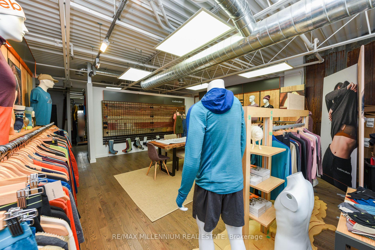
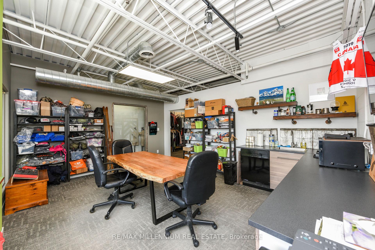
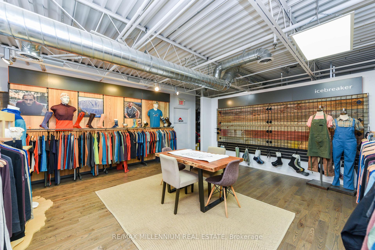
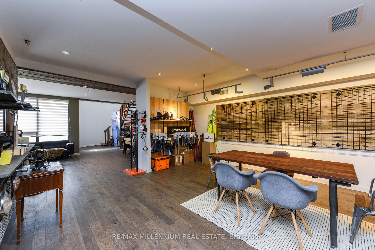
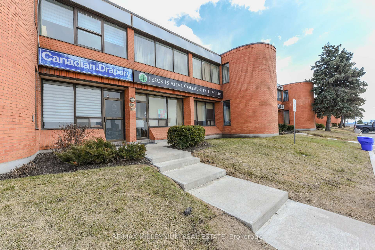
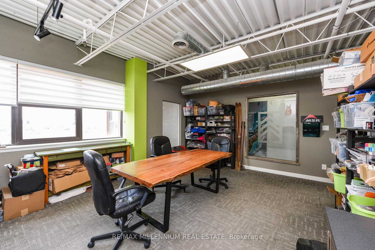
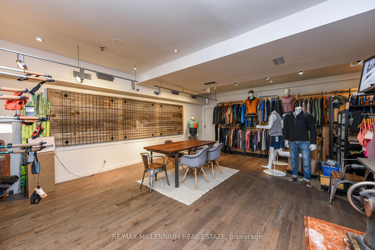
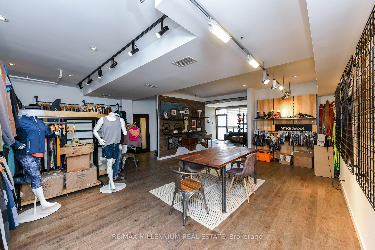
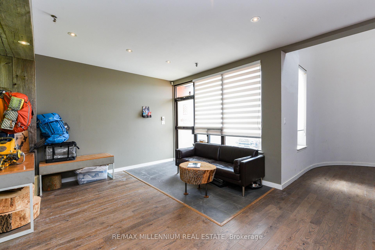
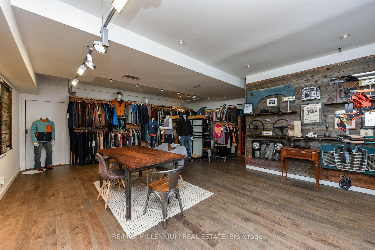
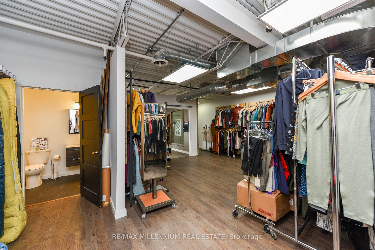
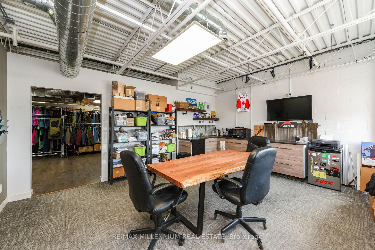
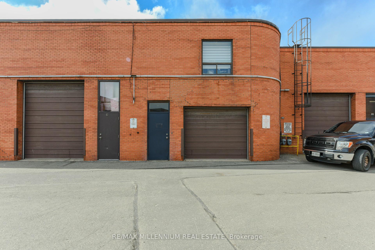
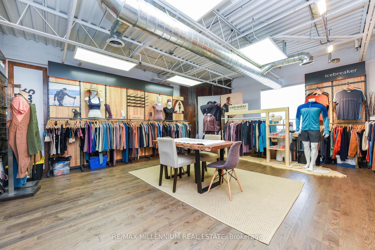
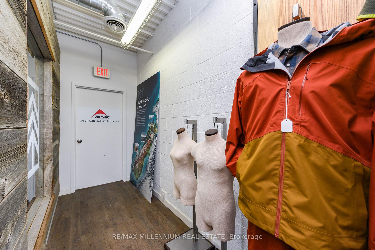
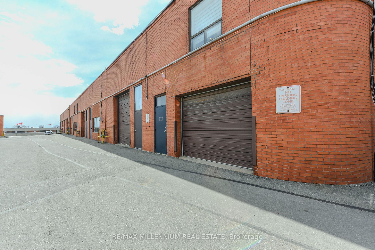
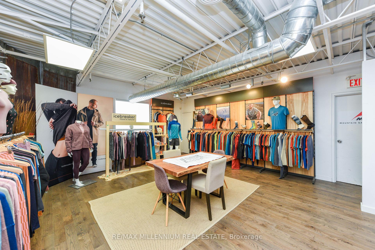
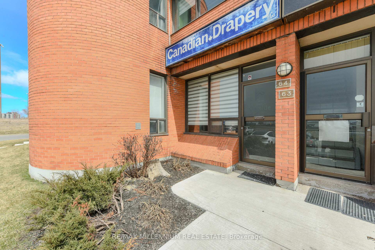
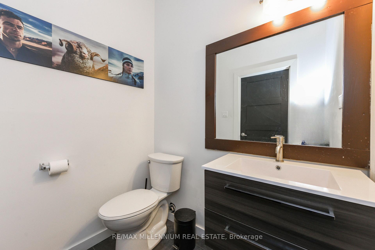
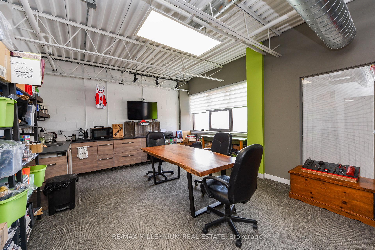
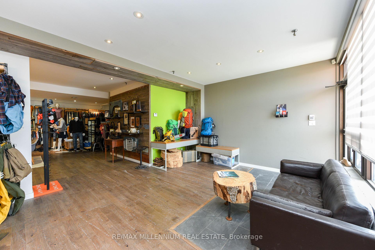
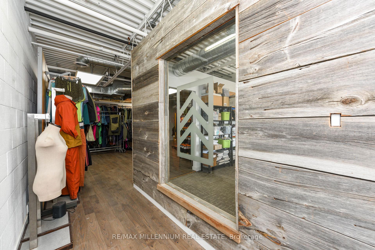
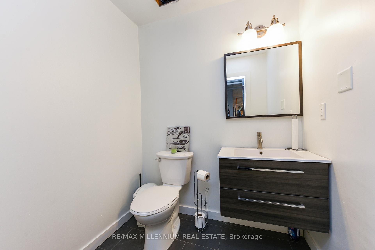
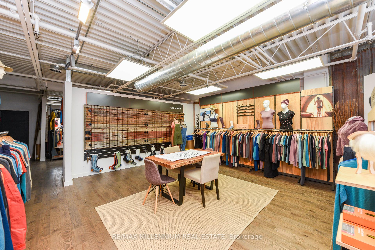

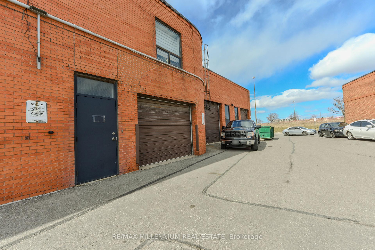
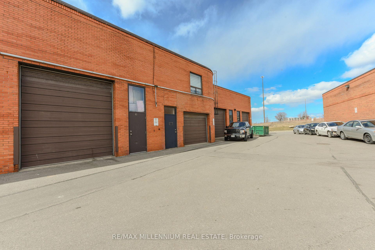







































| !!! Prime Location !! Very Busy Area Of Toronto !! Along Highway 400 With High Visibility. Steps to TTC, Major Routes, Amenities, Future Finch LRT. Well Kept Owner Occupied Unit !! Lots of $$$ on upgrades!! Hardwood floors !!Two Story Unit !! Many Uses Available !! Warehouse !! Small Industries !! Place of Worship !! Holistic Centre !! Social Club!! Financial Institute !! Laboratory (Lab) !! Medical Dental !!! Beauty Salon !!! Artist Studio !! Carpenter Shop !!! Production Studio !! Service Shop !! Police Station !!! Ambulance Depot. !! Automated Banking Machine. Community Meeting Centre. etc.. Update HVAC top roof unit & Duct system, led lights, 2 washrooms. |
| Price | $1,299,000 |
| Taxes: | $10002.45 |
| Tax Type: | Annual |
| Occupancy: | Owner |
| Address: | 750 Oakdale Road , Toronto, M3N 2Z4, Toronto |
| Postal Code: | M3N 2Z4 |
| Province/State: | Toronto |
| Legal Description: | UNIT 64, LEVEL 1, YORK CONDOMINIUM PLAN |
| Directions/Cross Streets: | Finch/Oakdale |
| Washroom Type | No. of Pieces | Level |
| Washroom Type 1 | 0 | |
| Washroom Type 2 | 0 | |
| Washroom Type 3 | 0 | |
| Washroom Type 4 | 0 | |
| Washroom Type 5 | 0 |
| Category: | Office |
| Use: | Other |
| Building Percentage: | F |
| Total Area: | 2750.00 |
| Total Area Code: | Square Feet |
| Office/Appartment Area: | 80 |
| Office/Appartment Area Code: | % |
| Office/Appartment Area Code: | % |
| Area Influences: | Major Highway Public Transit |
| Financial Statement: | F |
| Franchise: | F |
| Days Open: | V |
| Sprinklers: | Part |
| Washrooms: | 0 |
| Rail: | N |
| Clear Height Feet: | 0 |
| Truck Level Shipping Doors #: | 0 |
| Double Man Shipping Doors #: | 0 |
| Drive-In Level Shipping Doors #: | 1 |
| Grade Level Shipping Doors #: | 0 |
| Heat Type: | Gas Forced Air Close |
| Central Air Conditioning: | Yes |
| Sewers: | Sanitary+Storm |
$
%
Years
This calculator is for demonstration purposes only. Always consult a professional
financial advisor before making personal financial decisions.
| Although the information displayed is believed to be accurate, no warranties or representations are made of any kind. |
| RE/MAX MILLENNIUM REAL ESTATE |
- Listing -1 of 0
|
|

Gaurang Shah
Licenced Realtor
Dir:
416-841-0587
Bus:
905-458-7979
Fax:
905-458-1220
| Virtual Tour | Book Showing | Email a Friend |
Jump To:
At a Glance:
| Type: | Com - Office |
| Area: | Toronto |
| Municipality: | Toronto W05 |
| Neighbourhood: | Glenfield-Jane Heights |
| Style: | |
| Lot Size: | x 0.00(Feet) |
| Approximate Age: | |
| Tax: | $10,002.45 |
| Maintenance Fee: | $0 |
| Beds: | 0 |
| Baths: | 0 |
| Garage: | 0 |
| Fireplace: | N |
| Air Conditioning: | |
| Pool: |
Locatin Map:
Payment Calculator:

Listing added to your favorite list
Looking for resale homes?

By agreeing to Terms of Use, you will have ability to search up to 308963 listings and access to richer information than found on REALTOR.ca through my website.


