$652,500
Available - For Sale
Listing ID: X12050380
103 Acacia Road , Pelham, L0S 1E1, Niagara
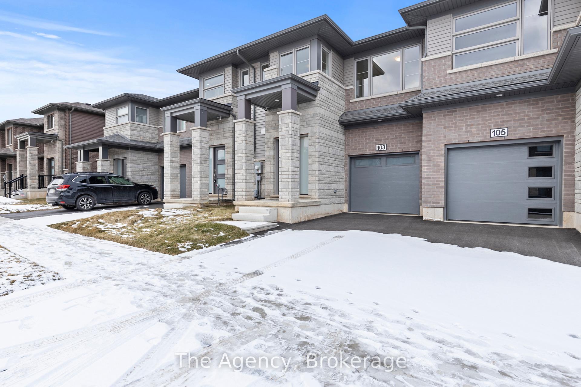
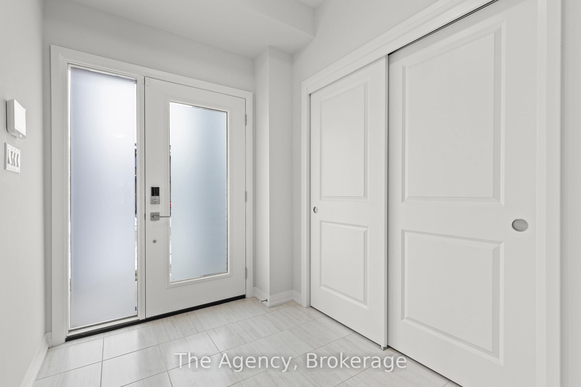
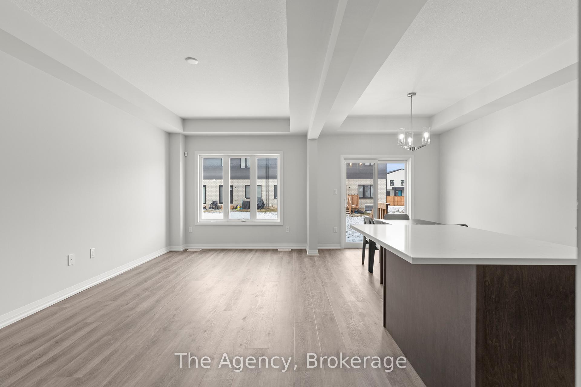
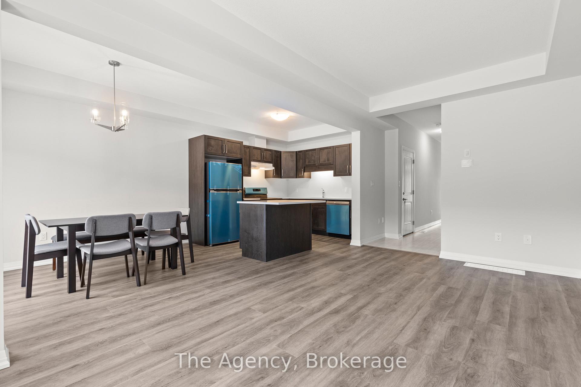
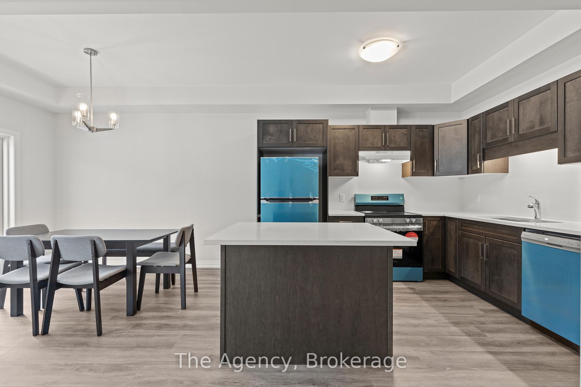
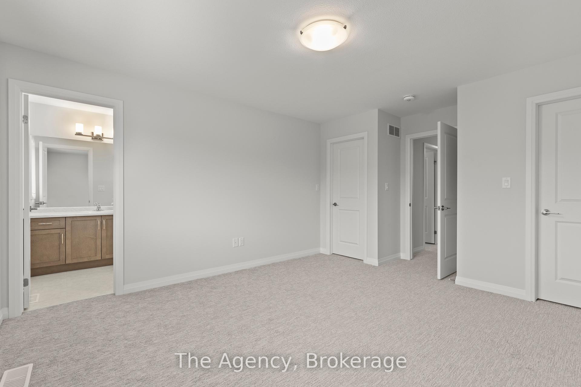
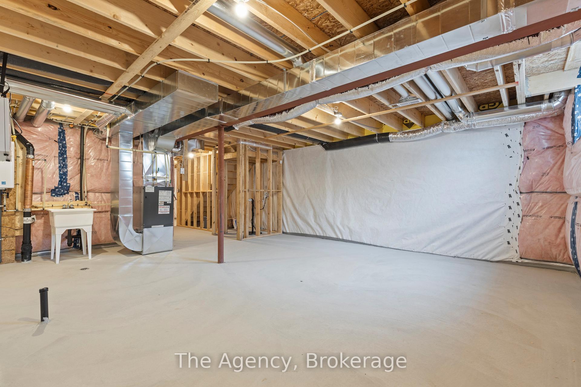
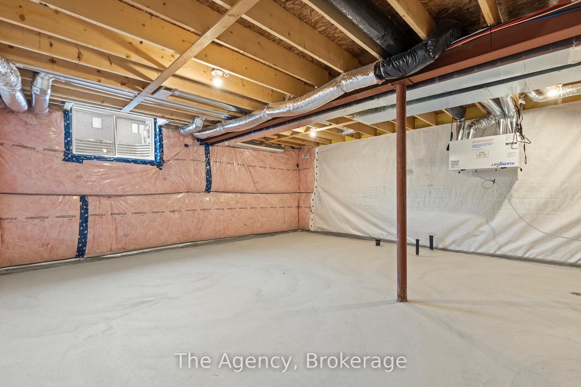
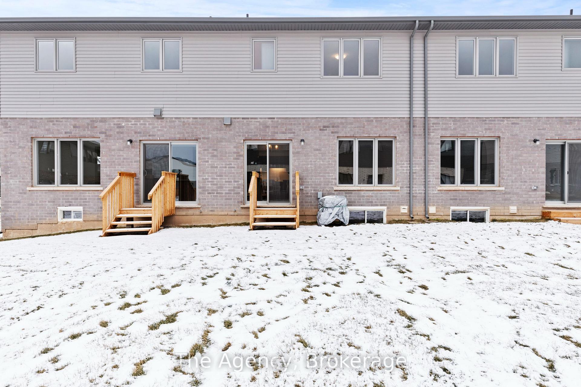
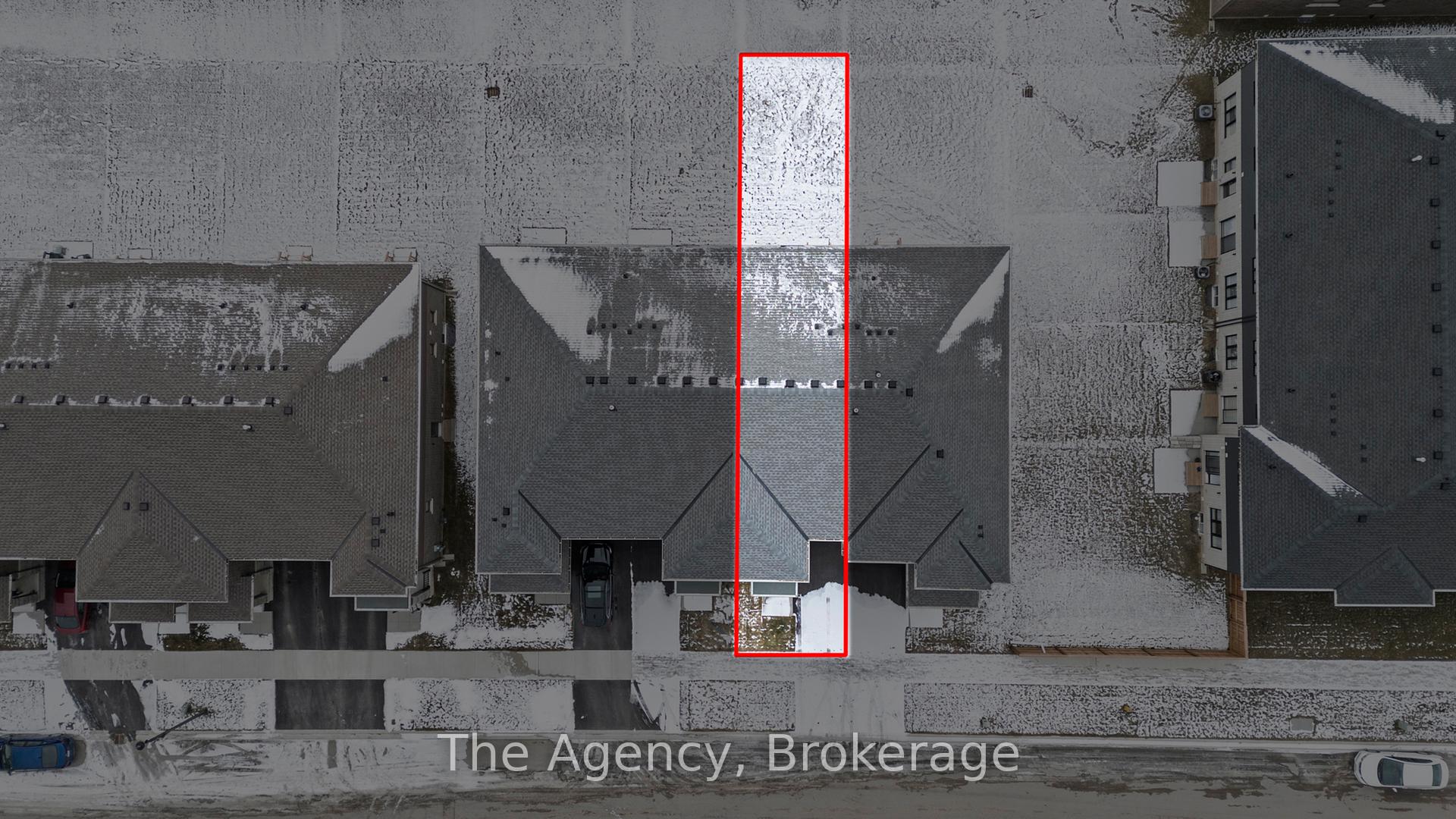
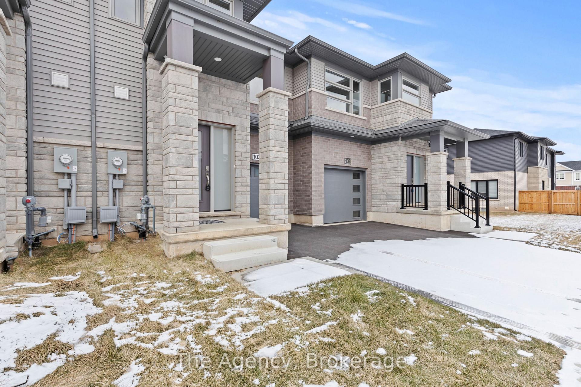
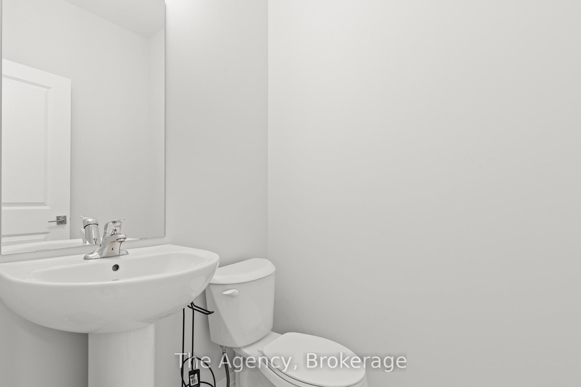
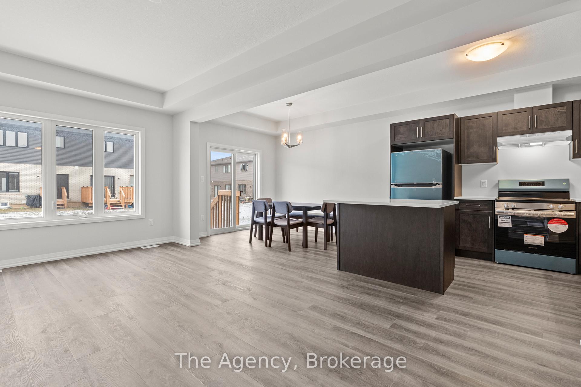
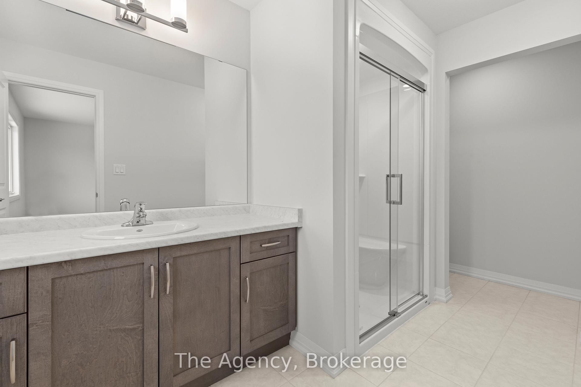
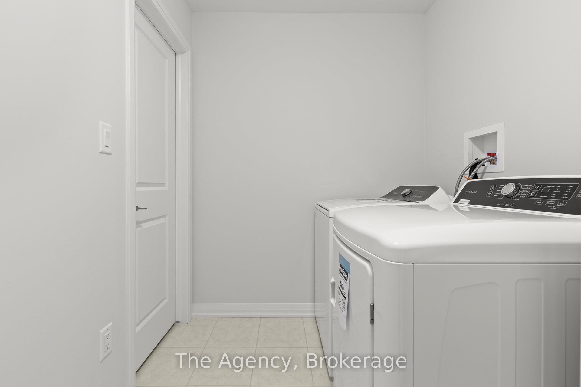
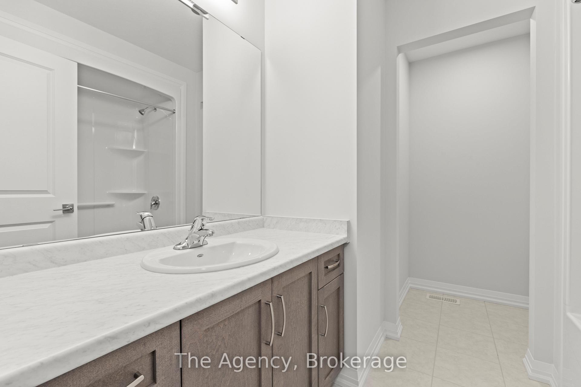
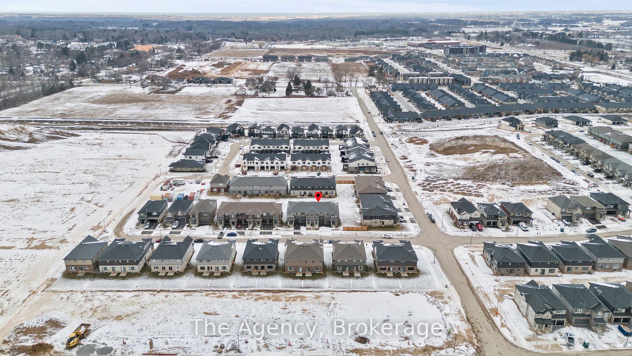

















| This exquisite townhouse is designed to provide the perfect sanctuary for families who value both tranquility and convenience. With an impressive layout that includes three spacious bedrooms, three modern bathrooms, this home accommodates comfortable living with ease. The residence features luxurious touches throughout, such as soring 9-foot ceilings, elegant hardwood stairs, and sleek laminate flooring on the main level, all of which contribute to the home's sophisticated ambiance. Access to French immersion schools is a great benefit for families seeking quality education. This is a fantastic location with plenty to offer. With golf courses, dining options, wineries, and boutique shops , along with its proximity to Niagara Falls, St. Catharine's, Grimsby, and Buffalo NY, this spot is indeed a hidden gem. It's perfect for those looking to enjoy both leisure activities and easy access to major attractions and nearby cities. |
| Price | $652,500 |
| Taxes: | $0.00 |
| Occupancy: | Vacant |
| Address: | 103 Acacia Road , Pelham, L0S 1E1, Niagara |
| Directions/Cross Streets: | Klager Ave |
| Rooms: | 9 |
| Bedrooms: | 3 |
| Bedrooms +: | 0 |
| Family Room: | F |
| Basement: | Unfinished |
| Level/Floor | Room | Length(ft) | Width(ft) | Descriptions | |
| Room 1 | Main | Foyer | 6.4 | 12.99 | |
| Room 2 | Main | Powder Ro | 4.07 | 4.07 | |
| Room 3 | Main | Kitchen | 8.99 | 10.99 | |
| Room 4 | Main | Dining Ro | 8.99 | 10.1 | |
| Room 5 | Main | Family Ro | 9.91 | 18.04 | |
| Room 6 | Second | Primary B | 12.69 | 15.09 | 3 Pc Ensuite |
| Room 7 | Second | Laundry | 9.09 | 6.2 | |
| Room 8 | Second | Bedroom 2 | 9.41 | 11.09 | |
| Room 9 | Second | Bedroom 3 | 8.99 | 14.6 | |
| Room 10 | Second | Bathroom | 6.89 | 7.51 | 4 Pc Bath |
| Washroom Type | No. of Pieces | Level |
| Washroom Type 1 | 2 | Main |
| Washroom Type 2 | 3 | Second |
| Washroom Type 3 | 4 | Second |
| Washroom Type 4 | 0 | |
| Washroom Type 5 | 0 |
| Total Area: | 0.00 |
| Approximatly Age: | New |
| Property Type: | Att/Row/Townhouse |
| Style: | 2-Storey |
| Exterior: | Brick Veneer, Stucco (Plaster) |
| Garage Type: | Attached |
| (Parking/)Drive: | Mutual |
| Drive Parking Spaces: | 1 |
| Park #1 | |
| Parking Type: | Mutual |
| Park #2 | |
| Parking Type: | Mutual |
| Pool: | None |
| Approximatly Age: | New |
| Approximatly Square Footage: | 1100-1500 |
| Property Features: | Park, Place Of Worship |
| CAC Included: | N |
| Water Included: | N |
| Cabel TV Included: | N |
| Common Elements Included: | N |
| Heat Included: | N |
| Parking Included: | N |
| Condo Tax Included: | N |
| Building Insurance Included: | N |
| Fireplace/Stove: | N |
| Heat Type: | Forced Air |
| Central Air Conditioning: | Central Air |
| Central Vac: | N |
| Laundry Level: | Syste |
| Ensuite Laundry: | F |
| Elevator Lift: | False |
| Sewers: | Sewer |
| Water: | Unknown |
| Water Supply Types: | Unknown |
| Utilities-Cable: | Y |
| Utilities-Hydro: | Y |
$
%
Years
This calculator is for demonstration purposes only. Always consult a professional
financial advisor before making personal financial decisions.
| Although the information displayed is believed to be accurate, no warranties or representations are made of any kind. |
| The Agency |
- Listing -1 of 0
|
|

Gaurang Shah
Licenced Realtor
Dir:
416-841-0587
Bus:
905-458-7979
Fax:
905-458-1220
| Book Showing | Email a Friend |
Jump To:
At a Glance:
| Type: | Freehold - Att/Row/Townhouse |
| Area: | Niagara |
| Municipality: | Pelham |
| Neighbourhood: | 662 - Fonthill |
| Style: | 2-Storey |
| Lot Size: | x 105.00(Feet) |
| Approximate Age: | New |
| Tax: | $0 |
| Maintenance Fee: | $0 |
| Beds: | 3 |
| Baths: | 3 |
| Garage: | 0 |
| Fireplace: | N |
| Air Conditioning: | |
| Pool: | None |
Locatin Map:
Payment Calculator:

Listing added to your favorite list
Looking for resale homes?

By agreeing to Terms of Use, you will have ability to search up to 310222 listings and access to richer information than found on REALTOR.ca through my website.


