$574,999
Available - For Sale
Listing ID: W12044168
2522 Keele Stre , Toronto, M6L 0A2, Toronto
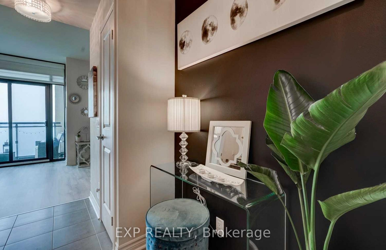
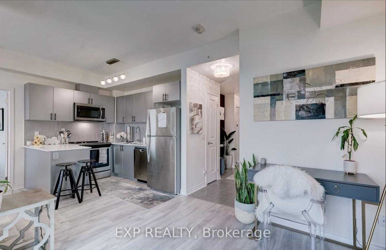
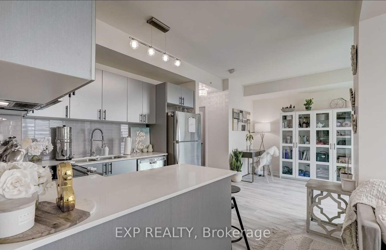
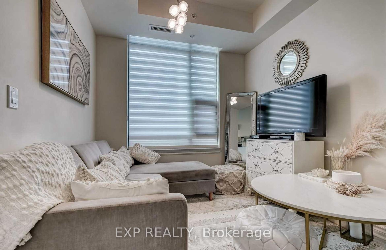
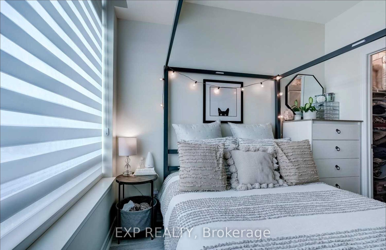
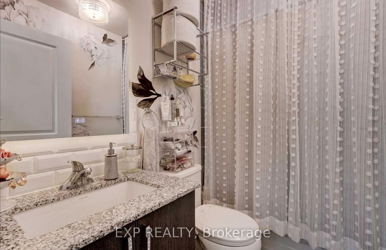
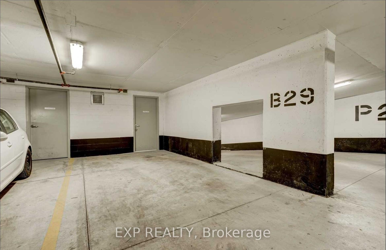
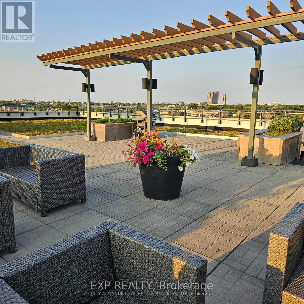
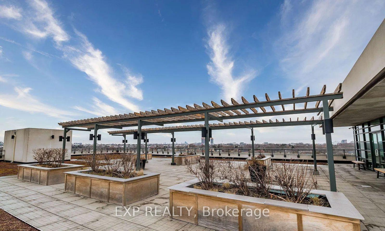
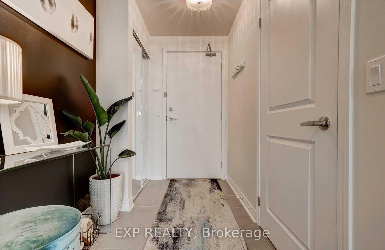
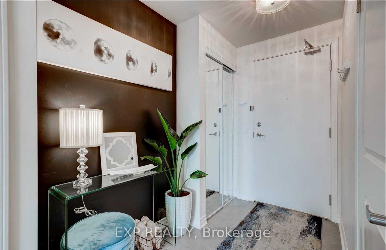
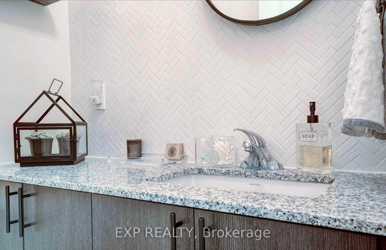
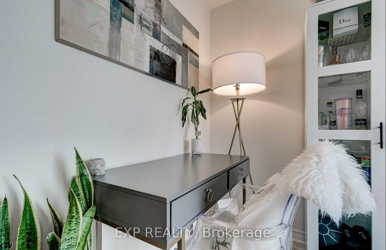
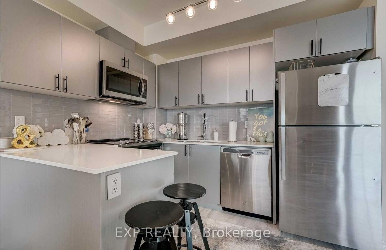
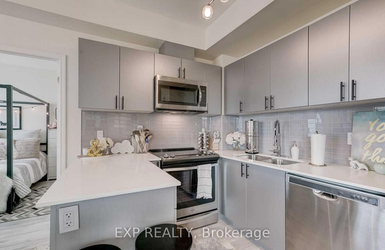
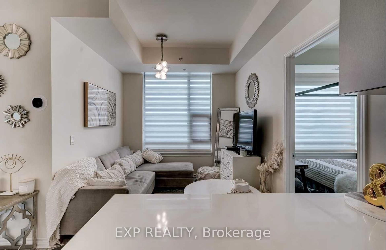
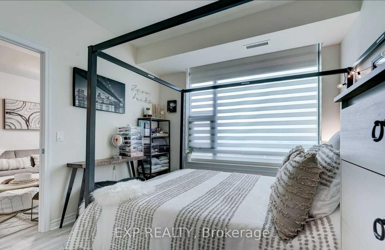
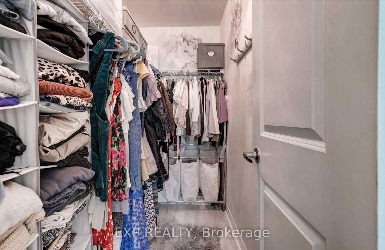
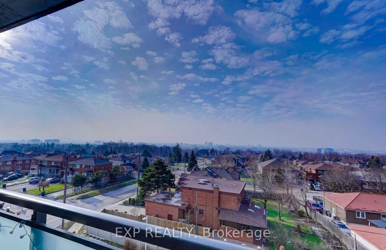
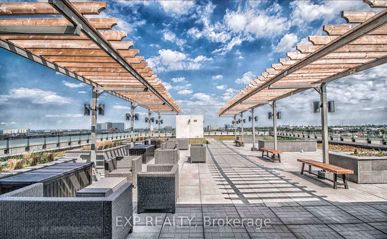
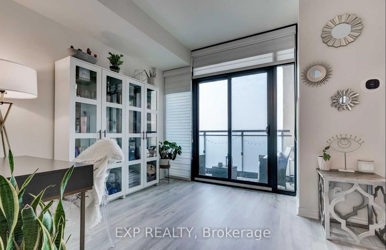
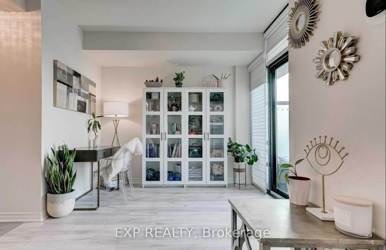
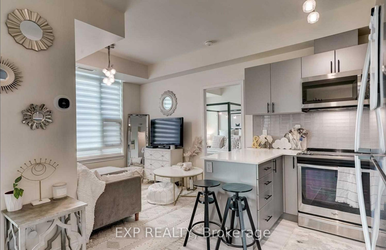
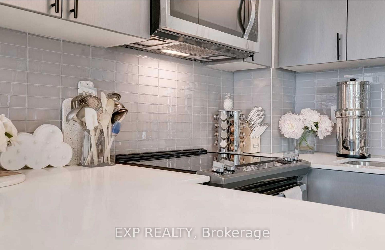
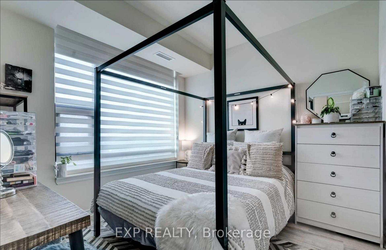
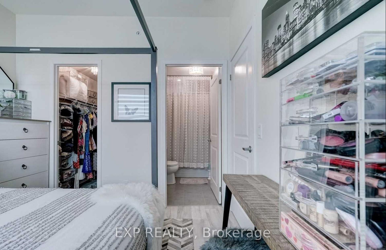
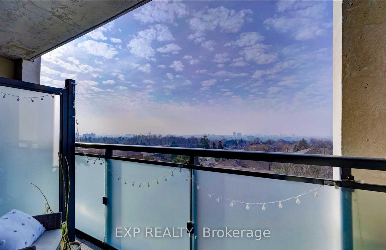
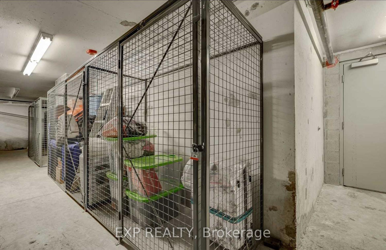
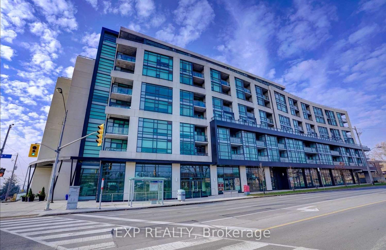
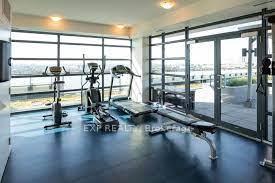
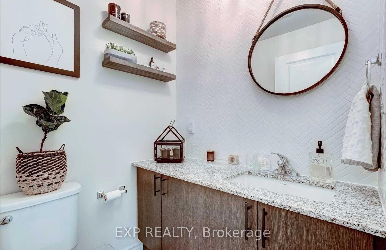
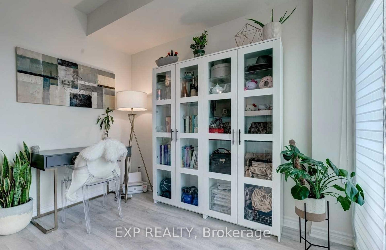
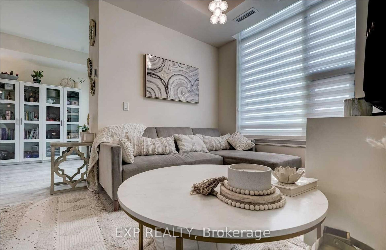
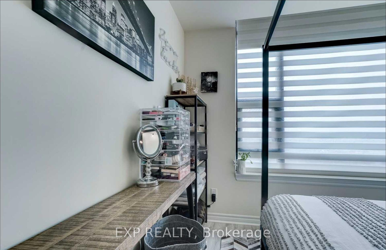
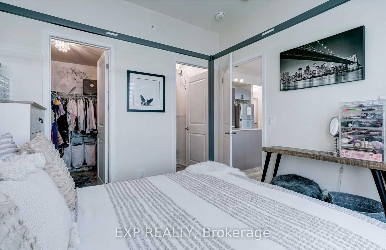
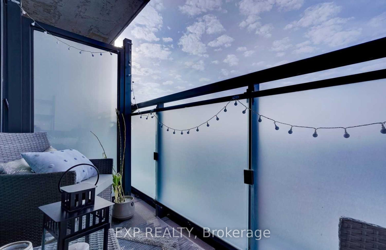
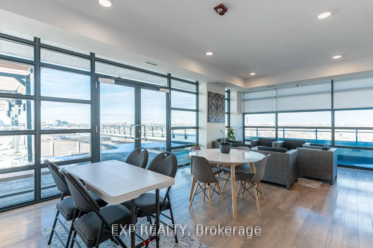
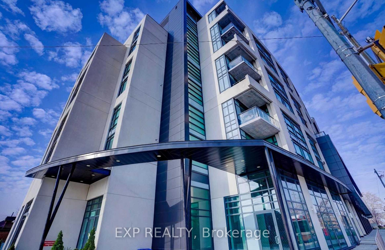
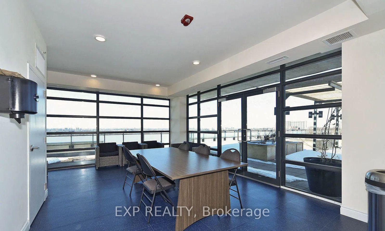







































| Welcome to Visto Condominiums on Maple Leaf. This gorgeous new build condo unit has incredible upgrades including custom backsplash in the powder room, custom appliances, upgraded stone counters with custom ceramic backsplash, walk-in closet in the primary with 4-Piece ensuite bathroom. Extremely rare to have a large spacious layout like this with 2 bathrooms. Full size ensuite laundry, massive 10x10 ft storage room, parking and locker included. Clear west views for beautiful sunsets from a large balcony and incredible 360 degree views from a gigantic rooftop patio. Tons of value in this boutique building. Some neighbourhood features include North Park, A 10.8 hectare park near Keele Street and Highway 401 that features two outdoor tennis courts, three bocce courts, a children's playground and walking path through a forested ravine that connects with neighbouring streets. Queen's Greenbelt featuring 3 bike trails. Amesbury Park, A 12 hectare multi use park on Lawrence Avenue between Keele Street and Black Creek Drive This park features three ball diamonds (two with lights), a multipurpose sports field, tennis courts, bocce courts, an outdoor basketball court and two children's playgrounds. Adjacent to the park are the Amesbury Community Centre and the Amesbury Sports Complex. North Park Plaza is a 10 minute walk and contains Metro, Walmart, Dollarama and Sports facility with Pickleball. Transit at your doorstep, quick access to 401/407/400. Excellent investment. |
| Price | $574,999 |
| Taxes: | $2174.00 |
| Occupancy: | Owner |
| Address: | 2522 Keele Stre , Toronto, M6L 0A2, Toronto |
| Postal Code: | M6L 0A2 |
| Province/State: | Toronto |
| Directions/Cross Streets: | Keele St & Lawrence Ave |
| Level/Floor | Room | Length(ft) | Width(ft) | Descriptions | |
| Room 1 | Main | Bedroom | 10 | 10 | 4 Pc Ensuite, Walk-In Closet(s), West View |
| Washroom Type | No. of Pieces | Level |
| Washroom Type 1 | 2 | Main |
| Washroom Type 2 | 4 | Main |
| Washroom Type 3 | 0 | |
| Washroom Type 4 | 0 | |
| Washroom Type 5 | 0 | |
| Washroom Type 6 | 2 | Main |
| Washroom Type 7 | 4 | Main |
| Washroom Type 8 | 0 | |
| Washroom Type 9 | 0 | |
| Washroom Type 10 | 0 |
| Total Area: | 0.00 |
| Approximatly Age: | 6-10 |
| Sprinklers: | Conc |
| Washrooms: | 2 |
| Heat Type: | Forced Air |
| Central Air Conditioning: | Central Air |
| Elevator Lift: | True |
$
%
Years
This calculator is for demonstration purposes only. Always consult a professional
financial advisor before making personal financial decisions.
| Although the information displayed is believed to be accurate, no warranties or representations are made of any kind. |
| EXP REALTY |
- Listing -1 of 0
|
|

Gaurang Shah
Licenced Realtor
Dir:
416-841-0587
Bus:
905-458-7979
Fax:
905-458-1220
| Virtual Tour | Book Showing | Email a Friend |
Jump To:
At a Glance:
| Type: | Com - Condo Apartment |
| Area: | Toronto |
| Municipality: | Toronto W04 |
| Neighbourhood: | Maple Leaf |
| Style: | Apartment |
| Lot Size: | x 0.00() |
| Approximate Age: | 6-10 |
| Tax: | $2,174 |
| Maintenance Fee: | $775 |
| Beds: | 1 |
| Baths: | 2 |
| Garage: | 0 |
| Fireplace: | Y |
| Air Conditioning: | |
| Pool: |
Locatin Map:
Payment Calculator:

Listing added to your favorite list
Looking for resale homes?

By agreeing to Terms of Use, you will have ability to search up to 0 listings and access to richer information than found on REALTOR.ca through my website.


