$699,000
Available - For Sale
Listing ID: X12055991
10 North Shore Road , Frontenac Islands, K7G 2V6, Frontenac
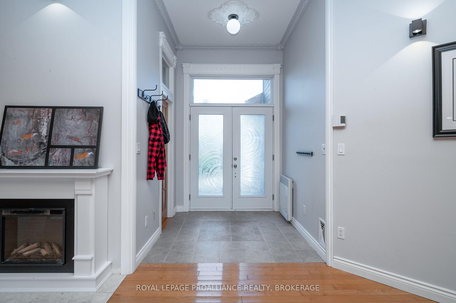
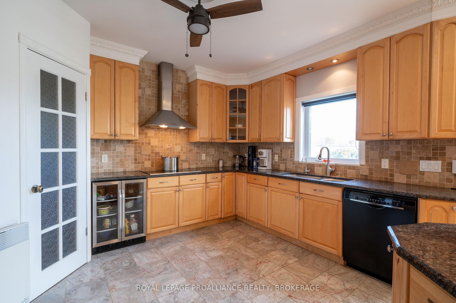
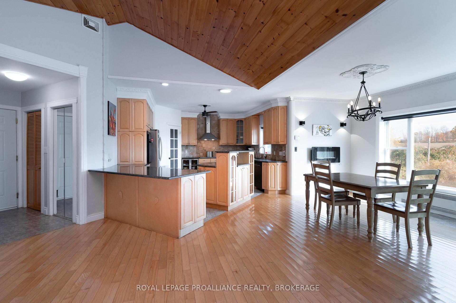
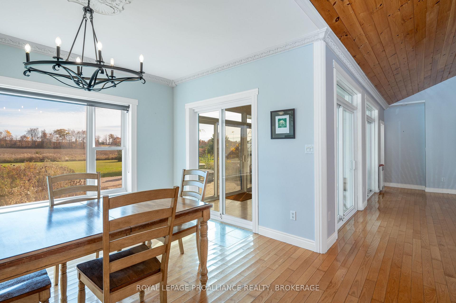
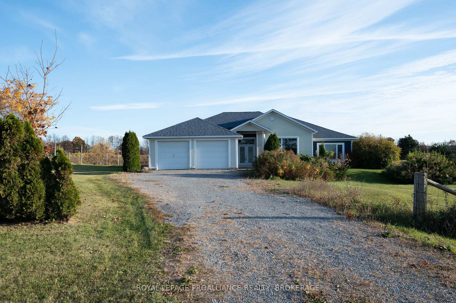
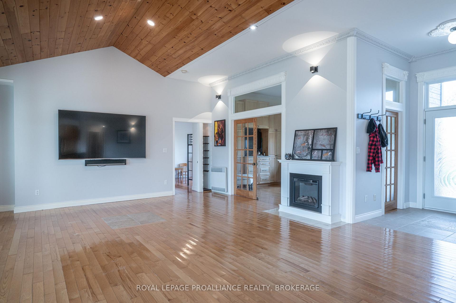
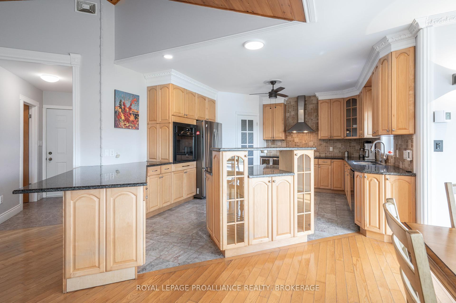
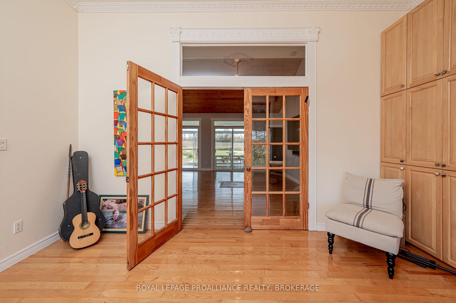
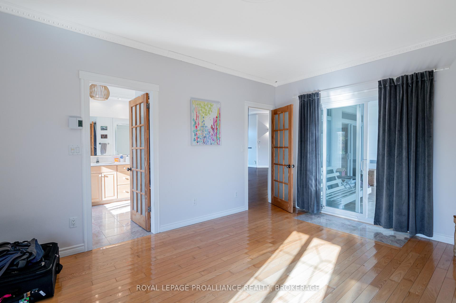
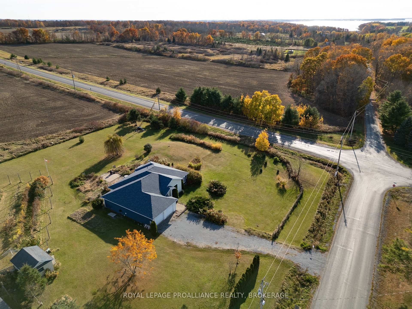
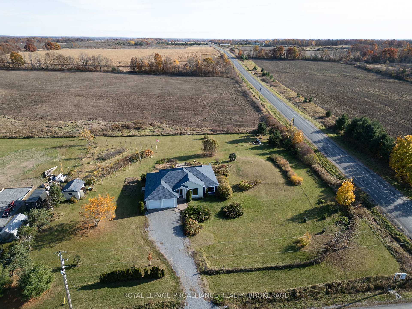
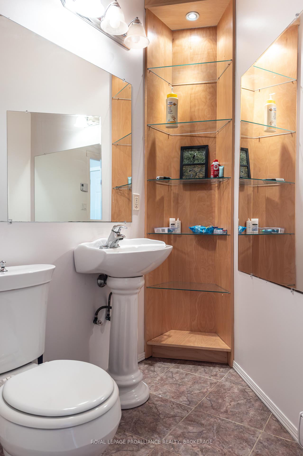
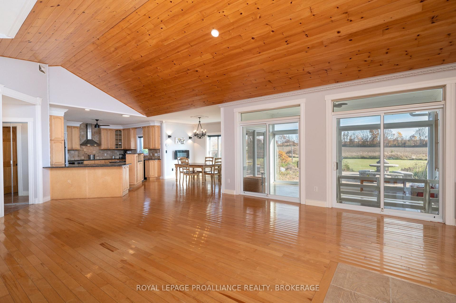
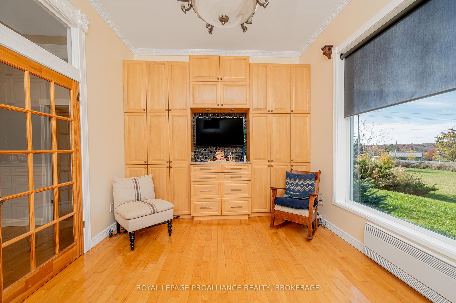
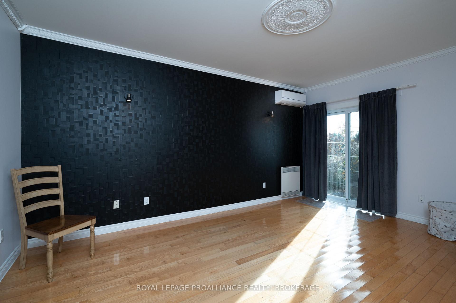
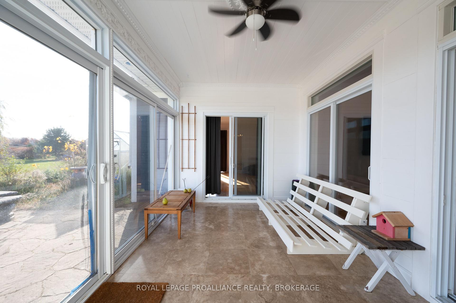
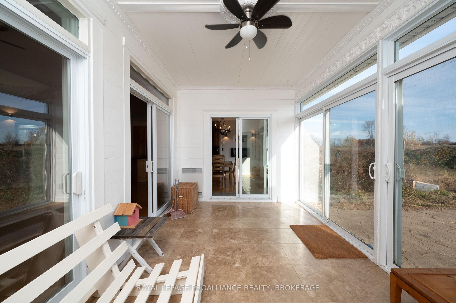
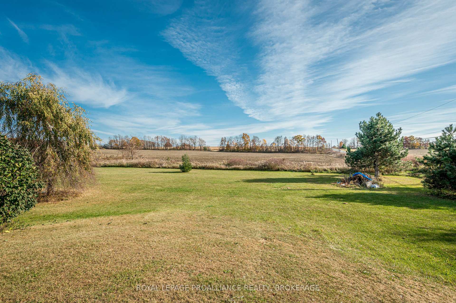
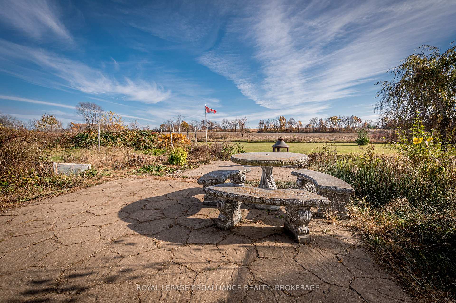
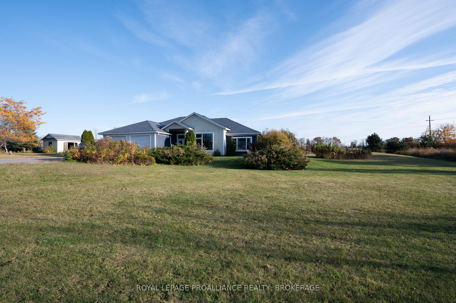
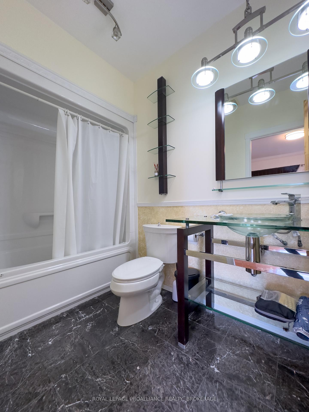
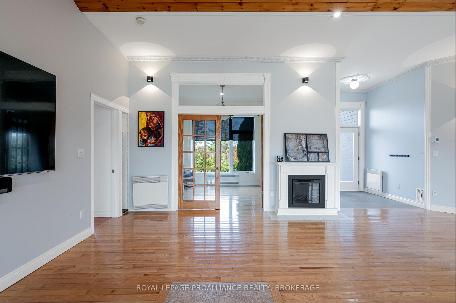
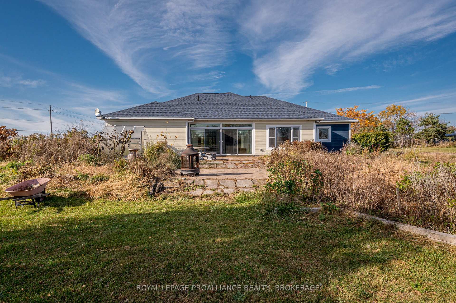
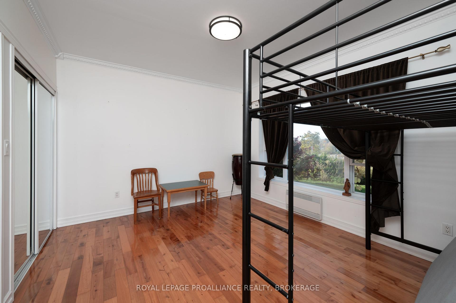
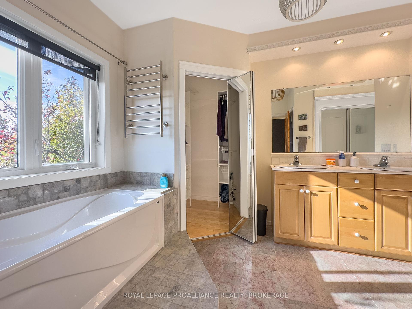
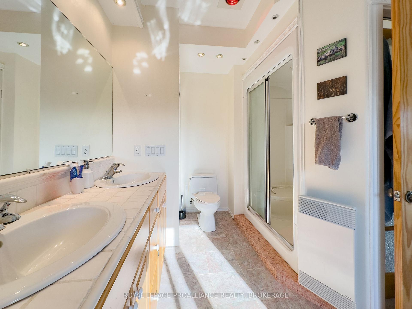


























| Looking for a peaceful and serene home on Howe Island? Look no further than this stunning 2-bedroom 3-bathroom wood-sided bungalow on a 1.5-acre corner lot, including not only a relaxing hot tub, but your own greenhouse! You are immediately greeted by an open concept living and dining room area with gleaming hardwood floors, high vaulted pine-covered ceilings, two electric fireplaces and banks of sunlit windows. The kitchen is a dream with custom cabinetry, built-in appliances, granite countertops and a built-in pantry. Both bedrooms are spacious, bright, carpet free and include their own spa-inspired ensuite bathrooms. You can access your all-season sunroom from all directions of the home to access your back yard oasis with a tranquil stone patio, gardens, hot tub and greenhouse or simply stay inside and enjoy the views. Steps to the Howe Island Ferry, a 5-minute ferry ride to or from the island, and a 15-minute drive to the heart of downtown Kingston. |
| Price | $699,000 |
| Taxes: | $2875.59 |
| Occupancy: | Owner |
| Address: | 10 North Shore Road , Frontenac Islands, K7G 2V6, Frontenac |
| Acreage: | .50-1.99 |
| Directions/Cross Streets: | HWY 2 to Howe Island Ferry Road - Cross the Ferry to Howe Island Drive to North Shore Road (#10) |
| Rooms: | 11 |
| Rooms +: | 0 |
| Bedrooms: | 2 |
| Bedrooms +: | 0 |
| Family Room: | T |
| Basement: | None |
| Level/Floor | Room | Length(ft) | Width(ft) | Descriptions | |
| Room 1 | Main | Living Ro | 26.47 | 26.73 | Fireplace, Open Concept, Hardwood Floor |
| Room 2 | Main | Office | 15.55 | 10.86 | Hardwood Floor |
| Room 3 | Main | Bedroom 2 | 14.17 | 11.58 | Ensuite Bath, Hardwood Floor |
| Room 4 | Main | Bathroom | 8.92 | 4.82 | 4 Pc Ensuite, Tile Floor |
| Room 5 | Main | Primary B | 16.86 | 12.6 | Ensuite Bath, Hardwood Floor, W/O To Sunroom |
| Room 6 | Main | Bathroom | 14.69 | 8.86 | 5 Pc Ensuite, Tile Floor, Walk-In Closet(s) |
| Room 7 | Main | Sunroom | 16.56 | 9.35 | Tile Floor, W/O To Patio |
| Room 8 | Main | Dining Ro | 13.22 | 9.18 | Open Concept, Hardwood Floor, W/O To Sunroom |
| Room 9 | Main | Kitchen | 18.79 | 13.94 | Tile Floor, Pantry, Open Concept |
| Room 10 | Main | Bathroom | 8.27 | 5.71 | 2 Pc Bath, Tile Floor |
| Washroom Type | No. of Pieces | Level |
| Washroom Type 1 | 2 | Main |
| Washroom Type 2 | 4 | Main |
| Washroom Type 3 | 5 | Main |
| Washroom Type 4 | 0 | |
| Washroom Type 5 | 0 |
| Total Area: | 0.00 |
| Approximatly Age: | 16-30 |
| Property Type: | Detached |
| Style: | Bungalow |
| Exterior: | Wood |
| Garage Type: | Attached |
| (Parking/)Drive: | Inside Ent |
| Drive Parking Spaces: | 4 |
| Park #1 | |
| Parking Type: | Inside Ent |
| Park #2 | |
| Parking Type: | Inside Ent |
| Park #3 | |
| Parking Type: | Private Do |
| Pool: | None |
| Other Structures: | Greenhouse |
| Approximatly Age: | 16-30 |
| Property Features: | Island, Lake/Pond |
| CAC Included: | N |
| Water Included: | N |
| Cabel TV Included: | N |
| Common Elements Included: | N |
| Heat Included: | N |
| Parking Included: | N |
| Condo Tax Included: | N |
| Building Insurance Included: | N |
| Fireplace/Stove: | Y |
| Heat Type: | Heat Pump |
| Central Air Conditioning: | Wall Unit(s |
| Central Vac: | N |
| Laundry Level: | Syste |
| Ensuite Laundry: | F |
| Sewers: | Septic |
| Water: | Drilled W |
| Water Supply Types: | Drilled Well |
$
%
Years
This calculator is for demonstration purposes only. Always consult a professional
financial advisor before making personal financial decisions.
| Although the information displayed is believed to be accurate, no warranties or representations are made of any kind. |
| ROYAL LEPAGE PROALLIANCE REALTY, BROKERAGE |
- Listing -1 of 0
|
|

Gaurang Shah
Licenced Realtor
Dir:
416-841-0587
Bus:
905-458-7979
Fax:
905-458-1220
| Virtual Tour | Book Showing | Email a Friend |
Jump To:
At a Glance:
| Type: | Freehold - Detached |
| Area: | Frontenac |
| Municipality: | Frontenac Islands |
| Neighbourhood: | 04 - The Islands |
| Style: | Bungalow |
| Lot Size: | x 268.80(Feet) |
| Approximate Age: | 16-30 |
| Tax: | $2,875.59 |
| Maintenance Fee: | $0 |
| Beds: | 2 |
| Baths: | 3 |
| Garage: | 0 |
| Fireplace: | Y |
| Air Conditioning: | |
| Pool: | None |
Locatin Map:
Payment Calculator:

Listing added to your favorite list
Looking for resale homes?

By agreeing to Terms of Use, you will have ability to search up to 0 listings and access to richer information than found on REALTOR.ca through my website.


