$1,399,000
Available - For Sale
Listing ID: W12056447
22 Nightland Cour , Brampton, L6Y 0Z1, Peel
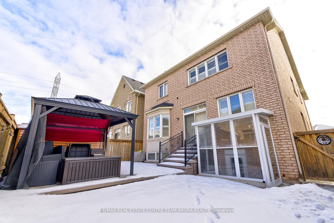
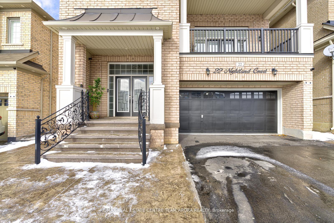
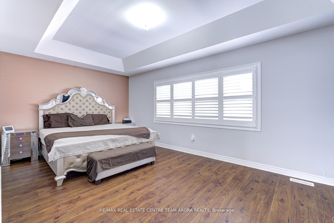
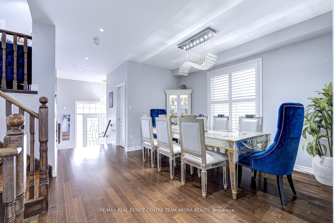
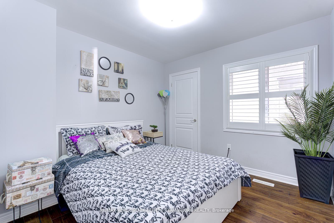
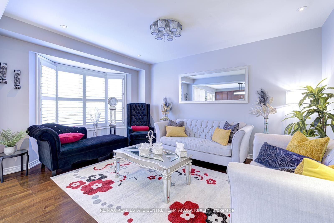
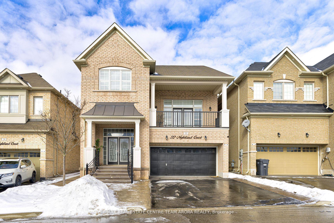

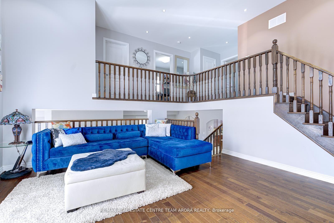
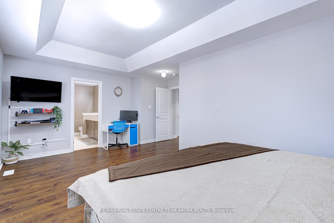
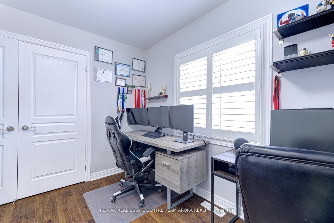
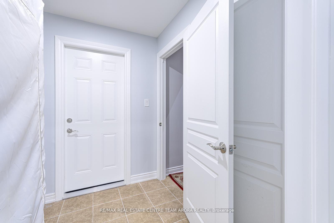
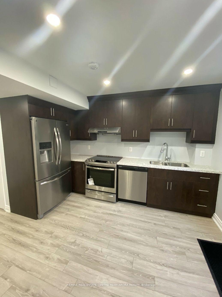
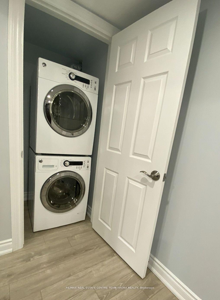
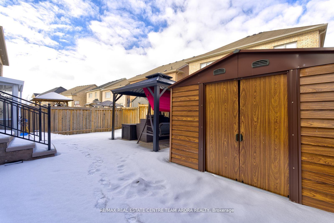
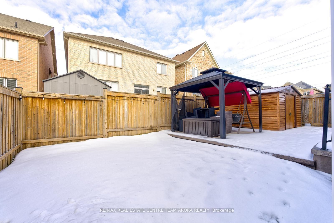
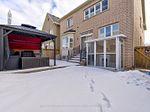
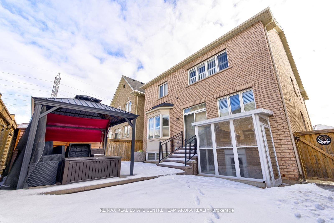
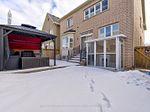

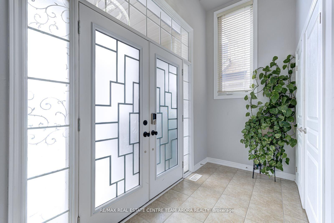
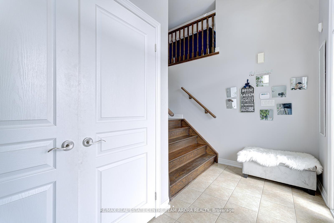

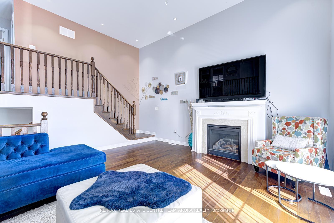
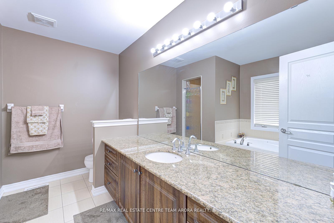
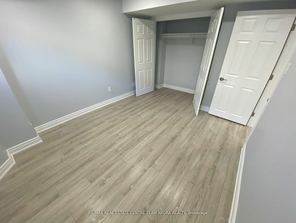
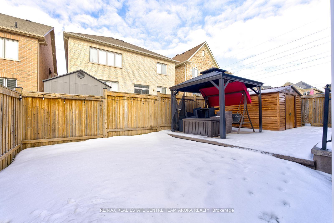
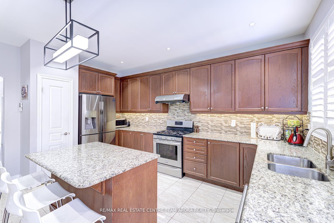
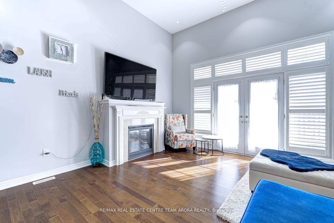
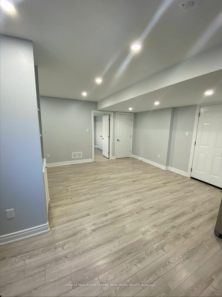
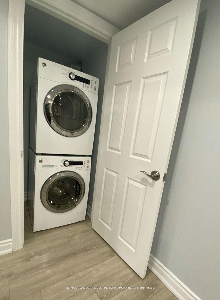
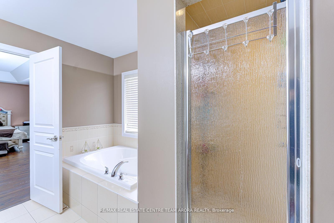
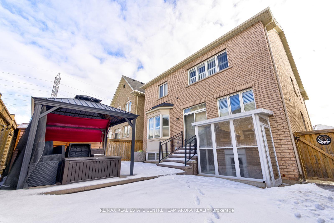
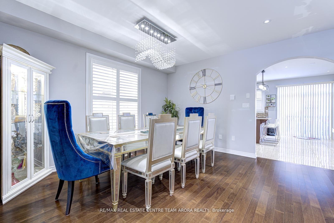
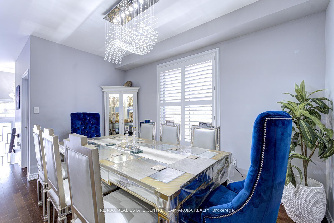
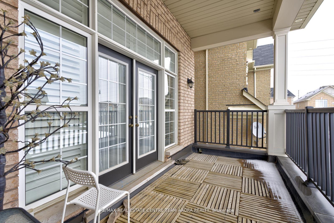
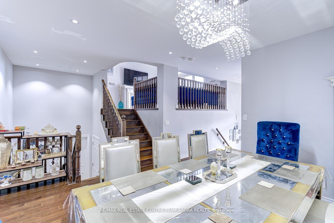
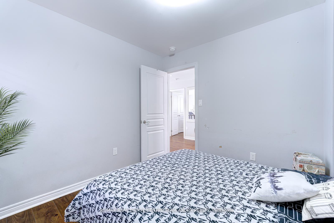
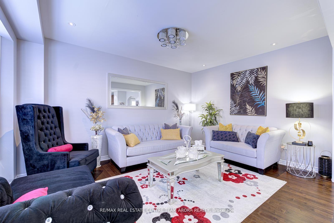
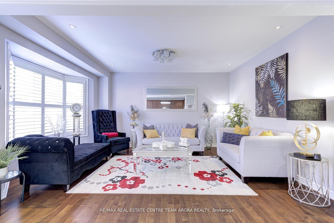

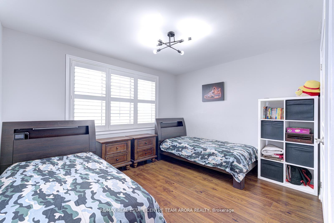
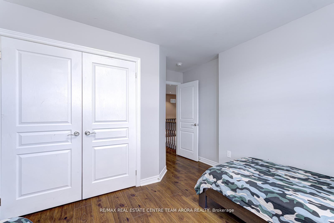
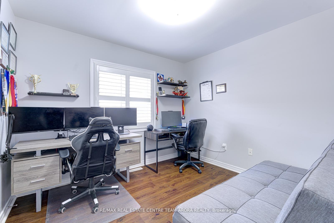
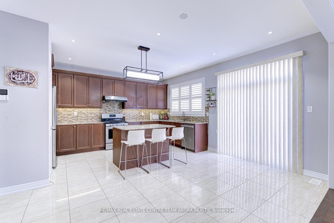
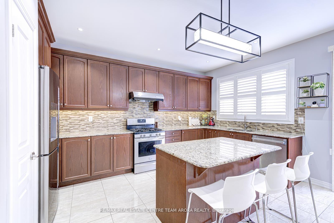
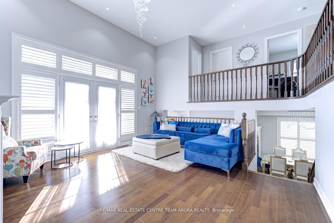
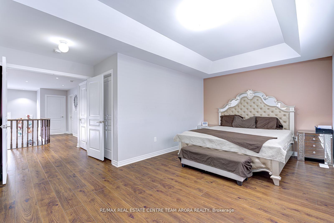
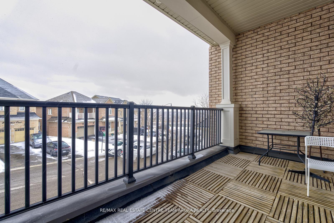
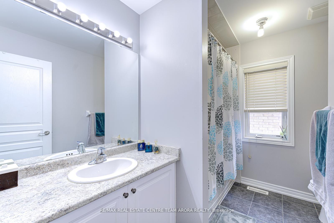
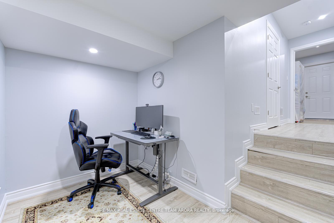
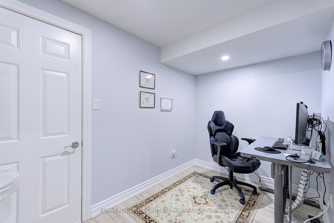
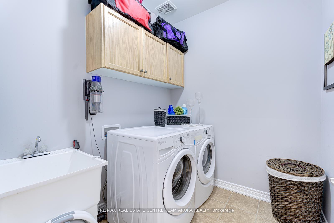
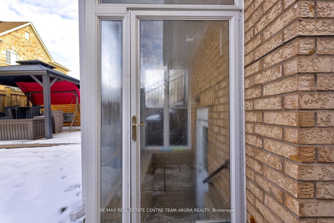
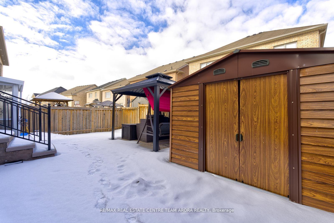
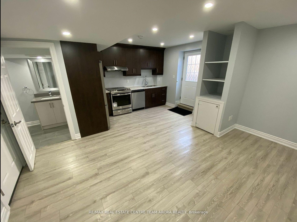
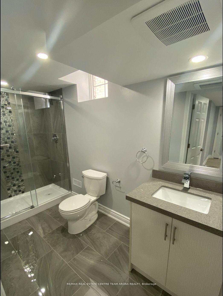
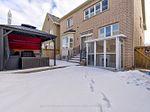


























































| Welcome to this stunning 4-Bedroom Detached House with a Legal Basement, offering an exceptional blend of luxury, functionality, and convenience. This beautifully upgraded home features 4 spacious bedrooms and 2.5 washrooms on the main and second levels. Step inside to find a bright living room, elegant dining area, and a modern kitchen with high-end finishes. The great room with a walkout to a private balcony is perfect for relaxing or entertaining. The primary bedroom boasts a walk-in closet and a 4-piece ensuite, while the additional three bedrooms provide ample space for a growing family. The finished legal basement is a fantastic income-generating opportunity or an ideal in-law suite, featuring a separate entrance, full kitchen, cozy living area, a spacious bedroom, a den, a washroom, and a private laundry. Situated in a highly desirable neighborhood, this home is just minutes from top-rated schools, grocery stores, public transit, and major highways, ensuring ease of access to all amenities. This is a rare opportunity to own a meticulously maintained home with endless possibilities. Don't miss out. Schedule your showing today! |
| Price | $1,399,000 |
| Taxes: | $7747.96 |
| Occupancy: | Owner |
| Address: | 22 Nightland Cour , Brampton, L6Y 0Z1, Peel |
| Directions/Cross Streets: | James Potter Rd/ Bonnie Braes Dr |
| Rooms: | 9 |
| Rooms +: | 4 |
| Bedrooms: | 4 |
| Bedrooms +: | 1 |
| Family Room: | T |
| Basement: | Finished, Separate Ent |
| Level/Floor | Room | Length(ft) | Width(ft) | Descriptions | |
| Room 1 | Main | Family Ro | 17.48 | 11.97 | Hardwood Floor, Bay Window, Open Concept |
| Room 2 | Main | Dining Ro | 13.55 | 14.3 | Hardwood Floor, Open Concept, Window |
| Room 3 | Main | Kitchen | 15.32 | 8.5 | Ceramic Floor, Granite Counters, Open Concept |
| Room 4 | Main | Breakfast | 15.48 | 8.99 | Ceramic Floor, W/O To Patio, Open Concept |
| Room 5 | In Between | Great Roo | 15.32 | 16.56 | Hardwood Floor, Fireplace, W/O To Balcony |
| Room 6 | Second | Primary B | 10.99 | 18.83 | Hardwood Floor, Walk-In Closet(s), 4 Pc Ensuite |
| Room 7 | Second | Bedroom 2 | 9.97 | 9.97 | Hardwood Floor, Closet, Window |
| Room 8 | Second | Bedroom 3 | 10.5 | 12.5 | Hardwood Floor, Closet, 3 Pc Bath |
| Room 9 | Second | Bedroom 4 | 10.5 | 9.32 | Hardwood Floor, Closet, Window |
| Room 10 | Basement | Living Ro | 12.1 | 19.09 | Hardwood Floor, Combined w/Kitchen |
| Room 11 | Basement | Kitchen | 12.1 | 5.48 | Hardwood Floor, Combined w/Living |
| Room 12 | Basement | Bedroom | 13.28 | 10.14 | Hardwood Floor, Closet, 3 Pc Bath |
| Room 13 | Basement | Den | Hardwood Floor |
| Washroom Type | No. of Pieces | Level |
| Washroom Type 1 | 2 | Ground |
| Washroom Type 2 | 3 | Second |
| Washroom Type 3 | 4 | Second |
| Washroom Type 4 | 3 | Basement |
| Washroom Type 5 | 0 |
| Total Area: | 0.00 |
| Approximatly Age: | 6-15 |
| Property Type: | Detached |
| Style: | 2-Storey |
| Exterior: | Brick, Concrete |
| Garage Type: | Built-In |
| (Parking/)Drive: | Private |
| Drive Parking Spaces: | 4 |
| Park #1 | |
| Parking Type: | Private |
| Park #2 | |
| Parking Type: | Private |
| Pool: | None |
| Approximatly Age: | 6-15 |
| Property Features: | Clear View, Cul de Sac/Dead En |
| CAC Included: | N |
| Water Included: | N |
| Cabel TV Included: | N |
| Common Elements Included: | N |
| Heat Included: | N |
| Parking Included: | N |
| Condo Tax Included: | N |
| Building Insurance Included: | N |
| Fireplace/Stove: | Y |
| Heat Type: | Forced Air |
| Central Air Conditioning: | Central Air |
| Central Vac: | N |
| Laundry Level: | Syste |
| Ensuite Laundry: | F |
| Sewers: | Sewer |
$
%
Years
This calculator is for demonstration purposes only. Always consult a professional
financial advisor before making personal financial decisions.
| Although the information displayed is believed to be accurate, no warranties or representations are made of any kind. |
| RE/MAX REAL ESTATE CENTRE TEAM ARORA REALTY |
- Listing -1 of 0
|
|

Gaurang Shah
Licenced Realtor
Dir:
416-841-0587
Bus:
905-458-7979
Fax:
905-458-1220
| Virtual Tour | Book Showing | Email a Friend |
Jump To:
At a Glance:
| Type: | Freehold - Detached |
| Area: | Peel |
| Municipality: | Brampton |
| Neighbourhood: | Credit Valley |
| Style: | 2-Storey |
| Lot Size: | x 92.19(Feet) |
| Approximate Age: | 6-15 |
| Tax: | $7,747.96 |
| Maintenance Fee: | $0 |
| Beds: | 4+1 |
| Baths: | 4 |
| Garage: | 0 |
| Fireplace: | Y |
| Air Conditioning: | |
| Pool: | None |
Locatin Map:
Payment Calculator:

Listing added to your favorite list
Looking for resale homes?

By agreeing to Terms of Use, you will have ability to search up to 310222 listings and access to richer information than found on REALTOR.ca through my website.


