$1,149,900
Available - For Sale
Listing ID: X12057387
13A CUMBERLAND Stre , Brantford, N3S 7J6, Brantford
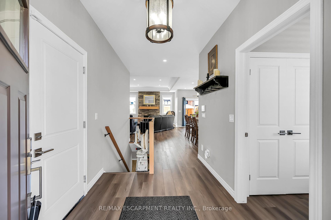
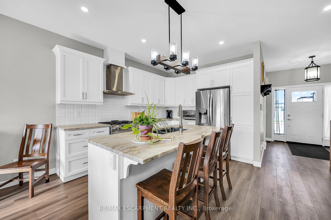
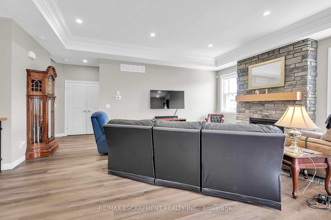
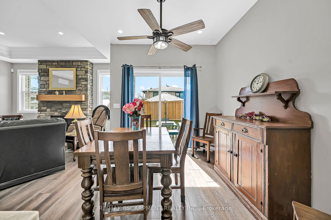
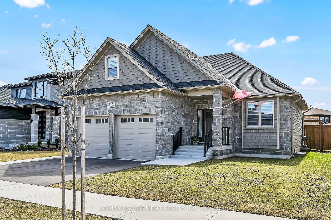
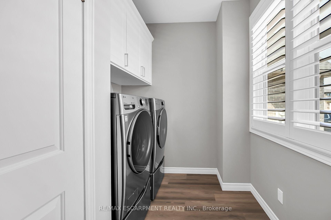
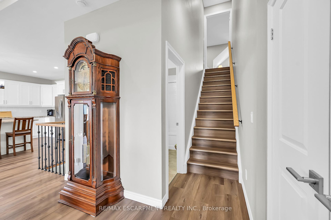
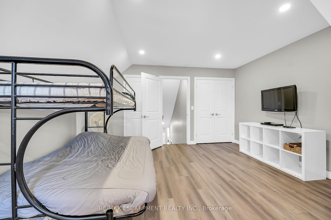
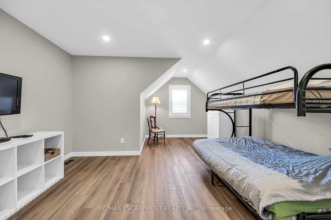

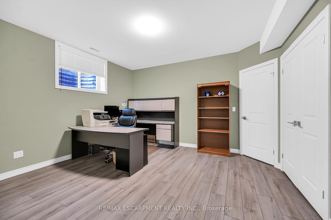
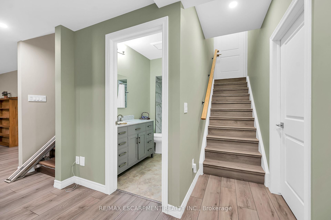
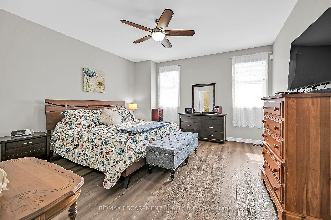
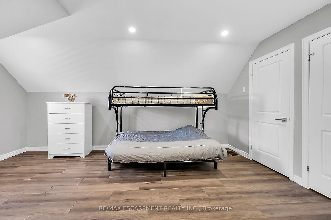

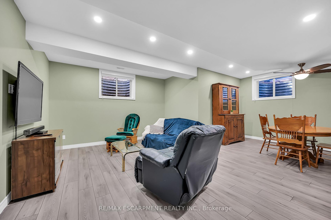
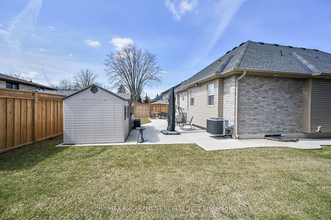
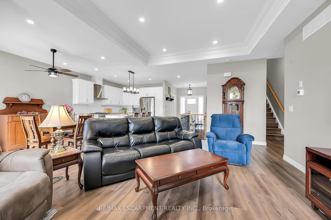
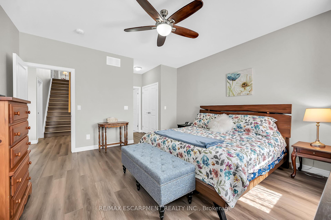
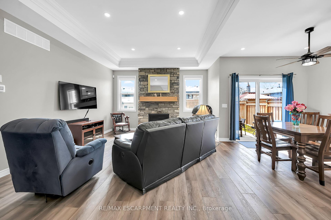
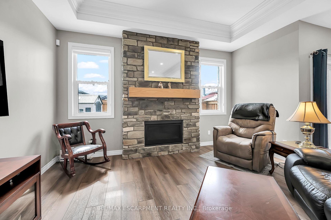
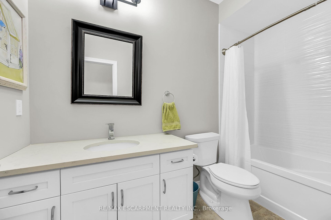
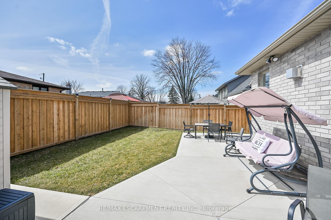
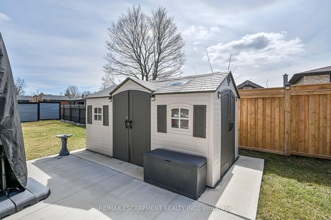
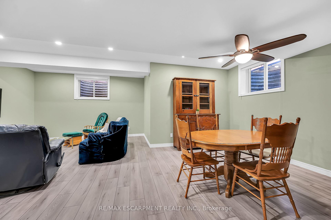
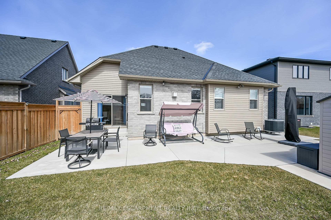
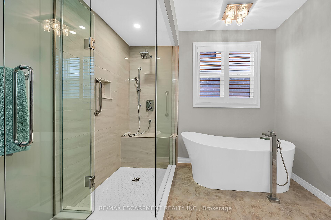
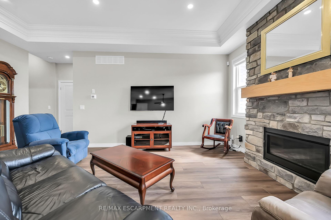
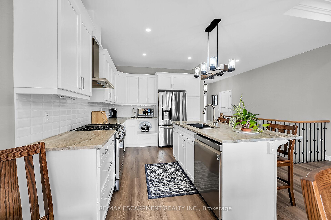
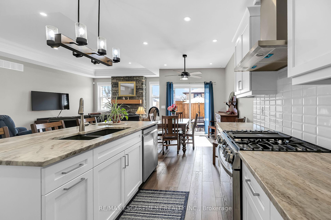
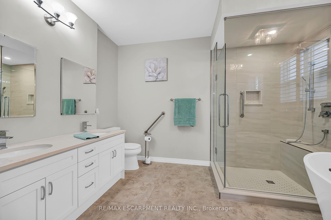
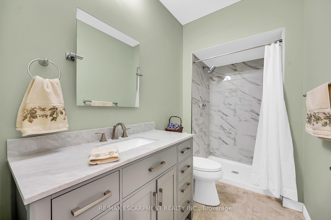
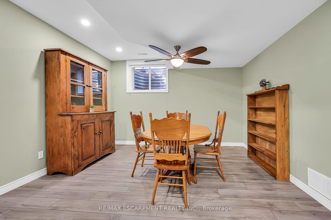
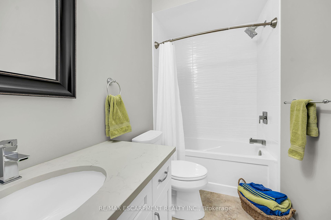
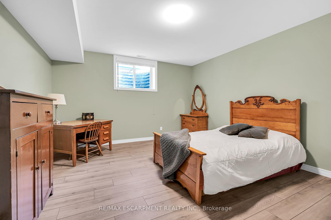
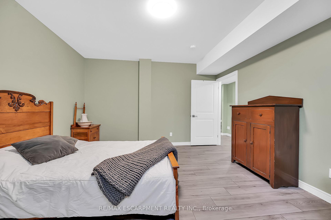
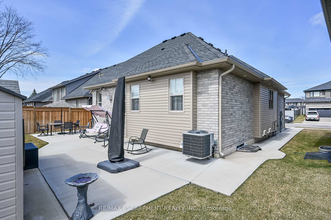
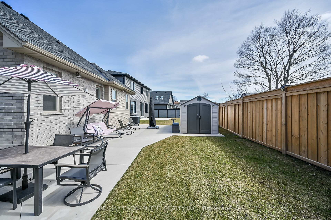

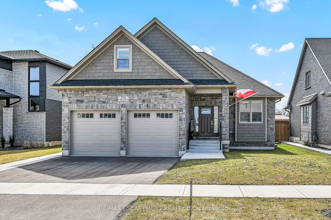
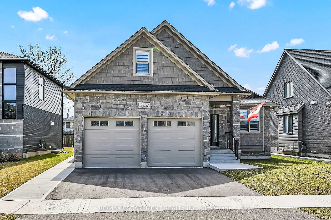
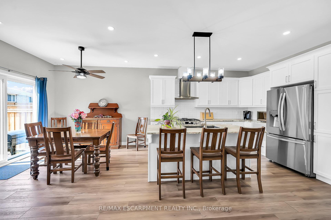
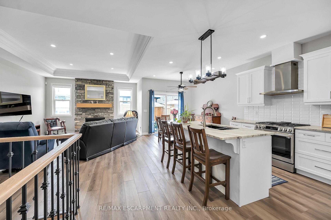
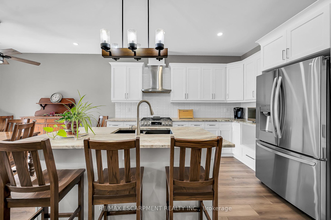
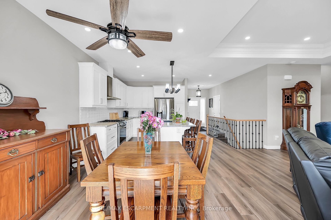
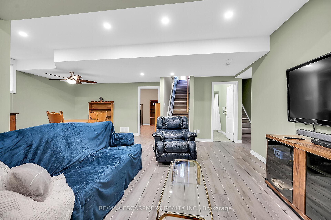
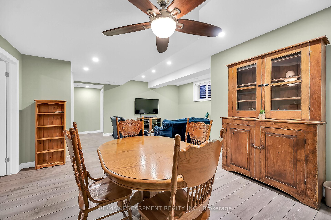
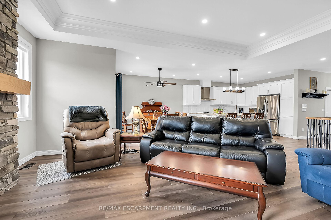
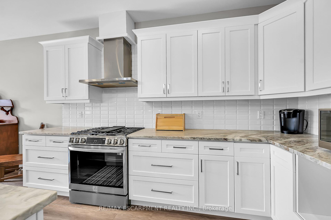
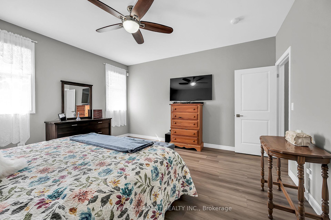


















































| Looking for a newer bungalow with loft? This beauty has all the bells and whistles - even a separate entrance for a possible in-law or rental unit in the basement! Built in 2021 by quality reputable builder, the home offers almost 1600 square feet above grade plus finished basement, 2+2 bedrooms, 3 bathrooms, and high ceilings through out! Open concept main living area features modern white kitchen with stainless steel appliances (all LG under warranty), leathered quartz counter tops, work island/breakfast bar and pot lighting. Living room with cozy natural gas fireplace in a stone hearth, and dining area featuring a patio door walk out to back yard. Primary bedroom on the main offers a 4 pc ensuite bath with gorgeous soaker tub and glass walk in shower, plus his and hers oversized closets. Upstairs is a loft space perfect for a craft room/den/office or an extra bedroom. The fully finished lower level (finished by the builder) includes 2 more bedrooms, a full bath, family room and lots of storage, plus bonus staircase that leads into the two car garage. Lots of money spent here on extras including california shutters and zebra blinds (lifetime warranty), outdoor sprinkler system, security system, massive concrete patio across the back of the house with BBQ hook-up, quaint garden shed, fence, exterior lighting and more! Parking for two cars on the asphalt driveway, plus 2 spots in the garage. Exterior is stone, brick and vinyl, heated by natural gas furnace, plus central air - everything only 3 years old. Still under Tarion Warranty! No maintenance worries for years to come! |
| Price | $1,149,900 |
| Taxes: | $5867.00 |
| Assessment Year: | 2025 |
| Occupancy: | Owner |
| Address: | 13A CUMBERLAND Stre , Brantford, N3S 7J6, Brantford |
| Acreage: | < .50 |
| Directions/Cross Streets: | Colborne/James/Grey |
| Rooms: | 6 |
| Rooms +: | 5 |
| Bedrooms: | 2 |
| Bedrooms +: | 2 |
| Family Room: | T |
| Basement: | Separate Ent, Finished |
| Level/Floor | Room | Length(ft) | Width(ft) | Descriptions | |
| Room 1 | Main | Kitchen | 12.23 | 10.33 | Combined w/Dining, Finished |
| Room 2 | Main | Living Ro | 18.01 | 14.01 | |
| Room 3 | Main | Laundry | 7.15 | 9.91 | |
| Room 4 | Main | Primary B | 14.76 | 14.66 | |
| Room 5 | Main | Bathroom | 9.74 | 12.4 | 4 Pc Ensuite |
| Room 6 | Main | Bathroom | 9.51 | 4.82 | 4 Pc Bath |
| Room 7 | Second | Bedroom | 17.15 | 14.24 | |
| Room 8 | Lower | Family Ro | 19.58 | 22.17 | |
| Room 9 | Lower | Bedroom | 13.15 | 14.5 | |
| Room 10 | Lower | Bedroom | 12.76 | 13.74 | |
| Room 11 | Lower | Bathroom | 10.33 | 10 | 3 Pc Bath |
| Room 12 | Lower | Utility R | 14.33 | 10.76 |
| Washroom Type | No. of Pieces | Level |
| Washroom Type 1 | 4 | Main |
| Washroom Type 2 | 4 | Main |
| Washroom Type 3 | 3 | Basement |
| Washroom Type 4 | 0 | |
| Washroom Type 5 | 0 | |
| Washroom Type 6 | 4 | Main |
| Washroom Type 7 | 4 | Main |
| Washroom Type 8 | 3 | Basement |
| Washroom Type 9 | 0 | |
| Washroom Type 10 | 0 | |
| Washroom Type 11 | 4 | Main |
| Washroom Type 12 | 4 | Main |
| Washroom Type 13 | 3 | Basement |
| Washroom Type 14 | 0 | |
| Washroom Type 15 | 0 |
| Total Area: | 0.00 |
| Approximatly Age: | 0-5 |
| Property Type: | Detached |
| Style: | Bungaloft |
| Exterior: | Brick, Stone |
| Garage Type: | Attached |
| (Parking/)Drive: | Private Do |
| Drive Parking Spaces: | 2 |
| Park #1 | |
| Parking Type: | Private Do |
| Park #2 | |
| Parking Type: | Private Do |
| Pool: | None |
| Other Structures: | Garden Shed |
| Approximatly Age: | 0-5 |
| Approximatly Square Footage: | 1500-2000 |
| Property Features: | Arts Centre, Fenced Yard |
| CAC Included: | N |
| Water Included: | N |
| Cabel TV Included: | N |
| Common Elements Included: | N |
| Heat Included: | N |
| Parking Included: | N |
| Condo Tax Included: | N |
| Building Insurance Included: | N |
| Fireplace/Stove: | Y |
| Heat Type: | Forced Air |
| Central Air Conditioning: | Central Air |
| Central Vac: | Y |
| Laundry Level: | Syste |
| Ensuite Laundry: | F |
| Elevator Lift: | True |
| Sewers: | Sewer |
| Utilities-Cable: | Y |
| Utilities-Hydro: | Y |
$
%
Years
This calculator is for demonstration purposes only. Always consult a professional
financial advisor before making personal financial decisions.
| Although the information displayed is believed to be accurate, no warranties or representations are made of any kind. |
| RE/MAX ESCARPMENT REALTY INC. |
- Listing -1 of 0
|
|

Gaurang Shah
Licenced Realtor
Dir:
416-841-0587
Bus:
905-458-7979
Fax:
905-458-1220
| Virtual Tour | Book Showing | Email a Friend |
Jump To:
At a Glance:
| Type: | Freehold - Detached |
| Area: | Brantford |
| Municipality: | Brantford |
| Neighbourhood: | Dufferin Grove |
| Style: | Bungaloft |
| Lot Size: | x 98.49(Feet) |
| Approximate Age: | 0-5 |
| Tax: | $5,867 |
| Maintenance Fee: | $0 |
| Beds: | 2+2 |
| Baths: | 3 |
| Garage: | 0 |
| Fireplace: | Y |
| Air Conditioning: | |
| Pool: | None |
Locatin Map:
Payment Calculator:

Listing added to your favorite list
Looking for resale homes?

By agreeing to Terms of Use, you will have ability to search up to 303044 listings and access to richer information than found on REALTOR.ca through my website.


