$1,680,000
Available - For Sale
Listing ID: C12061548
70 Ridgevale Driv , Toronto, M6A 1L1, Toronto
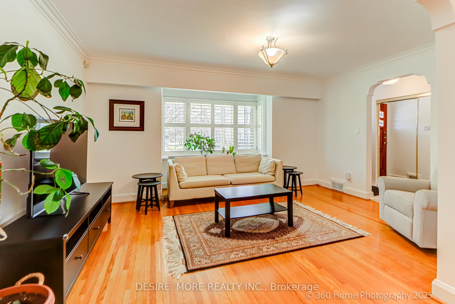
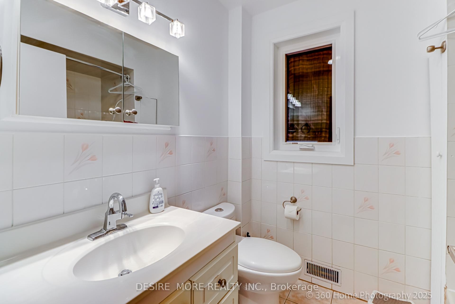
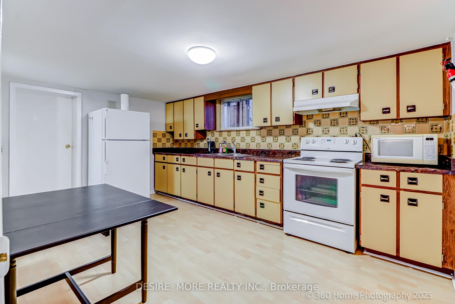
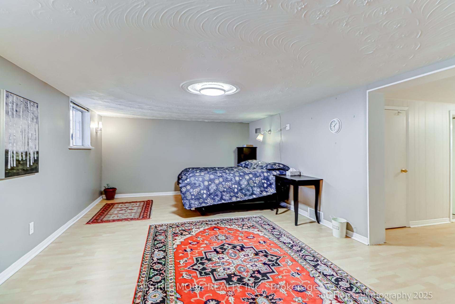
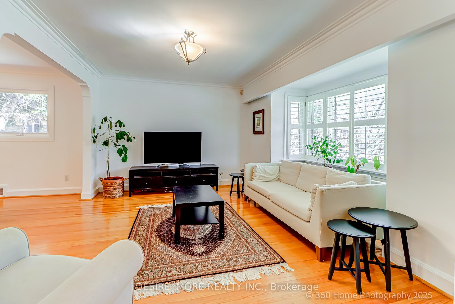
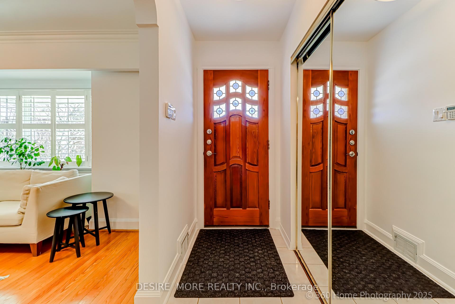
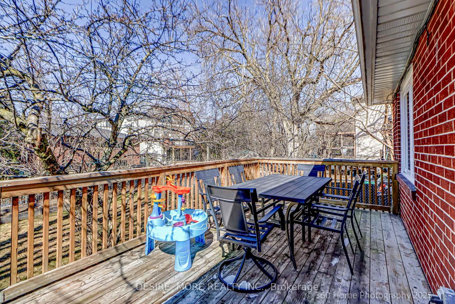
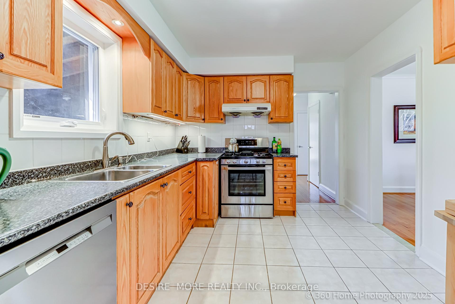
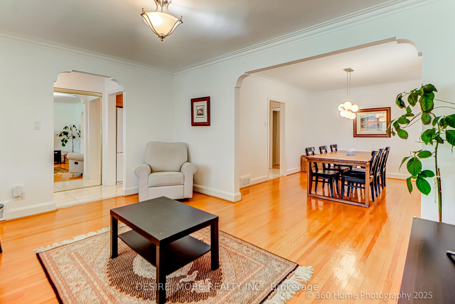
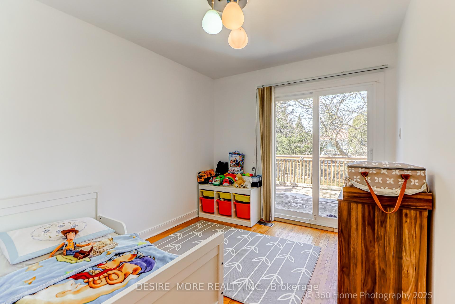
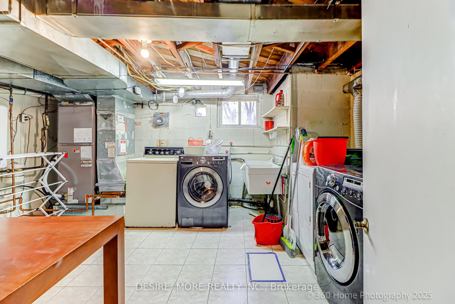
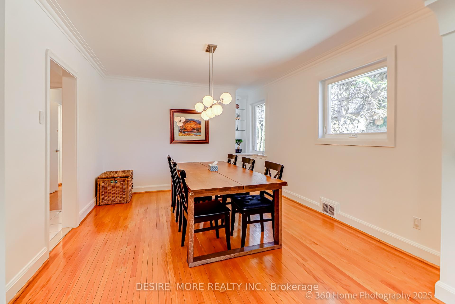
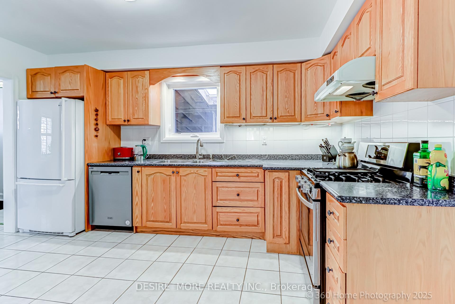
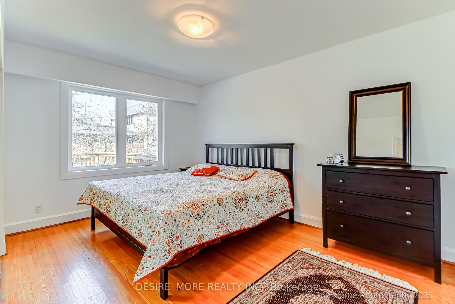
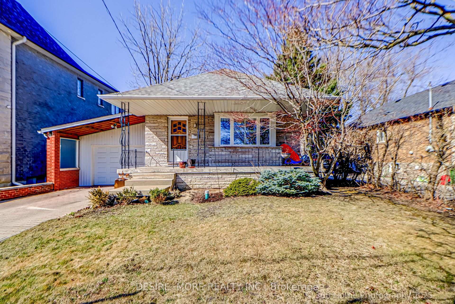
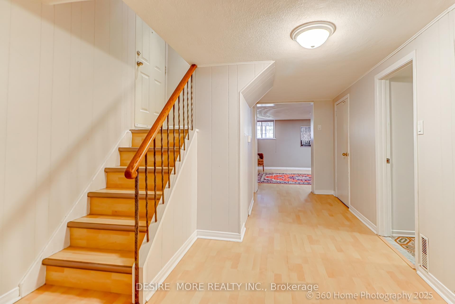
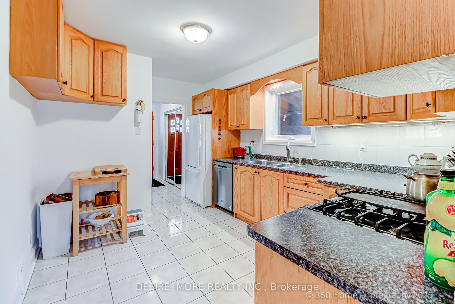
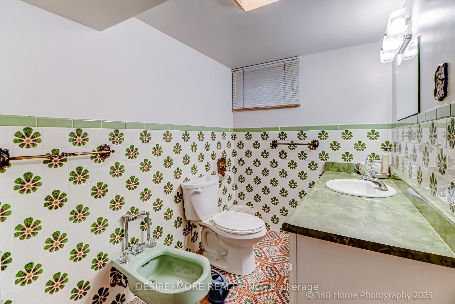
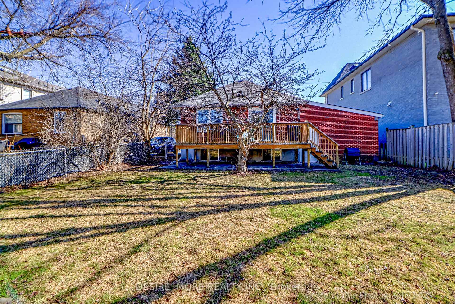
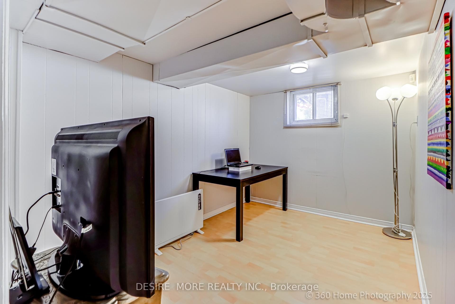
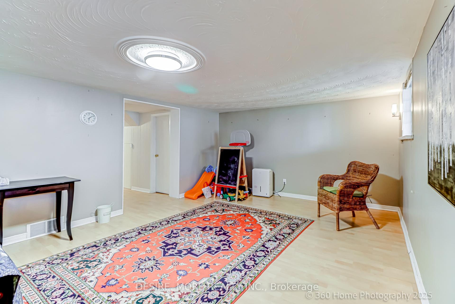
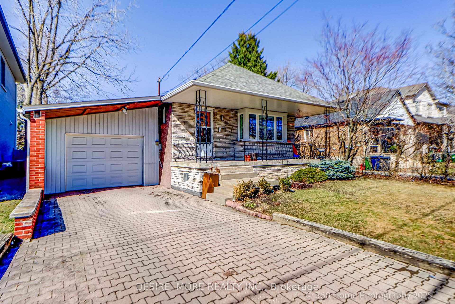
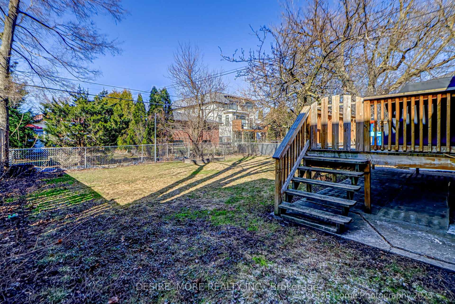

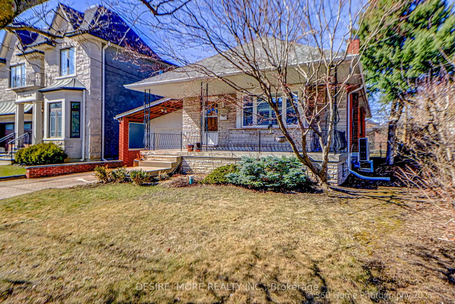
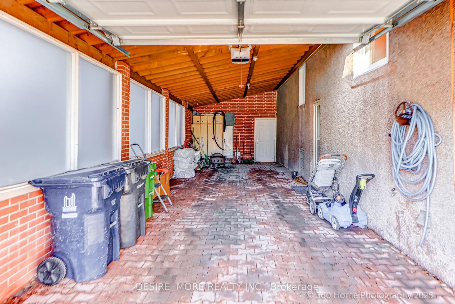


























| Spacious Bungalow in Quiet Family Neighborhood. Excellent Opportunity to Move Into this updated house in Lawrence Manor Area. Over 2,000 Sq. Ft. Including a finished basement. Great In-Law Apt. W/Separate Entrance and a separate kitchen. Bright Bsmt. Large Lot on Quiet Street. Oversized Tandem 2 Car Garage. This Prime Property Is Nestled Around Newly Built Multi-Million Dollar Homes. 10 min walk to Yorkdale mall and Yorkdale subway station. Large Living Room and Dining Room. Prime location - minutes' walk to shopping schools, & synagogues. Easy Access to Allen Rd. & 401. Next to New Lawrence Heights Development and new 4 Acre park to be built. This nice house easily can be converted into a three bedroom as it was originally built. |
| Price | $1,680,000 |
| Taxes: | $6201.56 |
| Occupancy: | Owner |
| Address: | 70 Ridgevale Driv , Toronto, M6A 1L1, Toronto |
| Directions/Cross Streets: | LAWRENC/BATHURST |
| Rooms: | 5 |
| Rooms +: | 3 |
| Bedrooms: | 2 |
| Bedrooms +: | 1 |
| Family Room: | F |
| Basement: | Apartment, Separate Ent |
| Level/Floor | Room | Length(ft) | Width(ft) | Descriptions | |
| Room 1 | Ground | Living Ro | 15.42 | 10.99 | Hardwood Floor, Bay Window |
| Room 2 | Ground | Dining Ro | 13.61 | 11.32 | Hardwood Floor |
| Room 3 | Ground | Kitchen | 10.82 | 9.84 | Eat-in Kitchen, Updated |
| Room 4 | Ground | Primary B | 14.1 | 9.84 | Hardwood Floor, Mirrored Closet, Walk-In Closet(s) |
| Room 5 | Ground | Bedroom 2 | 10.5 | 9.02 | Hardwood Floor, Sliding Doors, W/O To Deck |
| Room 6 | Basement | Bedroom 3 | 11.32 | 8.2 | Laminate, 4 Pc Bath |
| Room 7 | Basement | Kitchen | 14.92 | 9.84 | Eat-in Kitchen, Updated, Laminate |
| Room 8 | Basement | Recreatio | 21.65 | 12.79 | Laminate |
| Washroom Type | No. of Pieces | Level |
| Washroom Type 1 | 4 | Main |
| Washroom Type 2 | 4 | Basement |
| Washroom Type 3 | 0 | |
| Washroom Type 4 | 0 | |
| Washroom Type 5 | 0 |
| Total Area: | 0.00 |
| Property Type: | Detached |
| Style: | Bungalow |
| Exterior: | Brick, Stone |
| Garage Type: | Attached |
| (Parking/)Drive: | Private |
| Drive Parking Spaces: | 2 |
| Park #1 | |
| Parking Type: | Private |
| Park #2 | |
| Parking Type: | Private |
| Pool: | None |
| Approximatly Square Footage: | 1500-2000 |
| CAC Included: | N |
| Water Included: | N |
| Cabel TV Included: | N |
| Common Elements Included: | N |
| Heat Included: | N |
| Parking Included: | N |
| Condo Tax Included: | N |
| Building Insurance Included: | N |
| Fireplace/Stove: | N |
| Heat Type: | Heat Pump |
| Central Air Conditioning: | Central Air |
| Central Vac: | N |
| Laundry Level: | Syste |
| Ensuite Laundry: | F |
| Elevator Lift: | False |
| Sewers: | Sewer |
$
%
Years
This calculator is for demonstration purposes only. Always consult a professional
financial advisor before making personal financial decisions.
| Although the information displayed is believed to be accurate, no warranties or representations are made of any kind. |
| DESIRE MORE REALTY INC. |
- Listing -1 of 0
|
|

Gaurang Shah
Licenced Realtor
Dir:
416-841-0587
Bus:
905-458-7979
Fax:
905-458-1220
| Book Showing | Email a Friend |
Jump To:
At a Glance:
| Type: | Freehold - Detached |
| Area: | Toronto |
| Municipality: | Toronto C04 |
| Neighbourhood: | Englemount-Lawrence |
| Style: | Bungalow |
| Lot Size: | x 120.00(Feet) |
| Approximate Age: | |
| Tax: | $6,201.56 |
| Maintenance Fee: | $0 |
| Beds: | 2+1 |
| Baths: | 2 |
| Garage: | 0 |
| Fireplace: | N |
| Air Conditioning: | |
| Pool: | None |
Locatin Map:
Payment Calculator:

Listing added to your favorite list
Looking for resale homes?

By agreeing to Terms of Use, you will have ability to search up to 307772 listings and access to richer information than found on REALTOR.ca through my website.


