$1,052,990
Available - For Sale
Listing ID: S12062643
138 Thicketwood Aven , Barrie, L9J 0W8, Simcoe
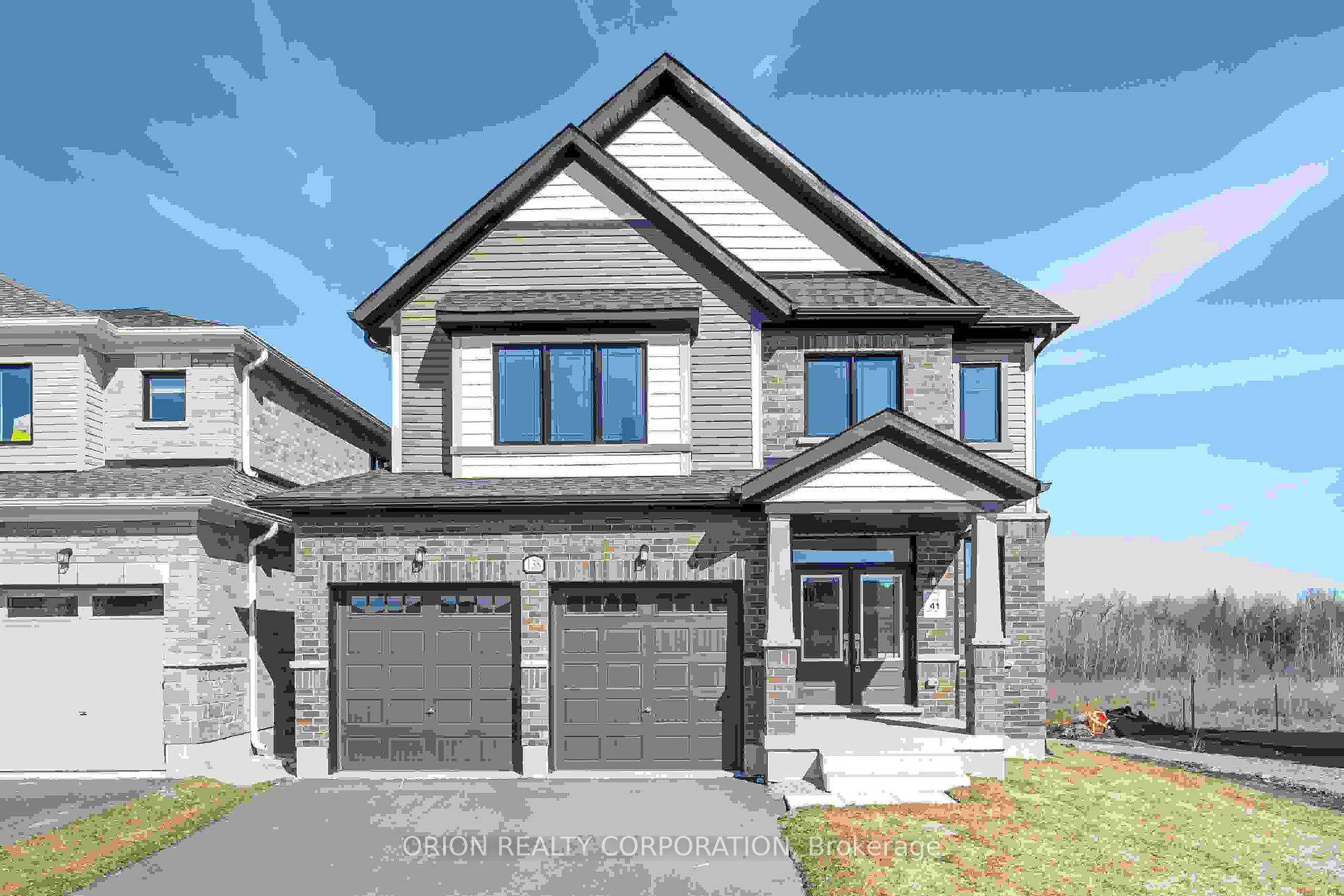
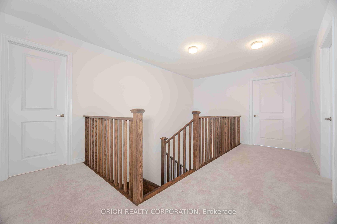
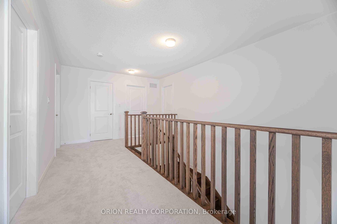
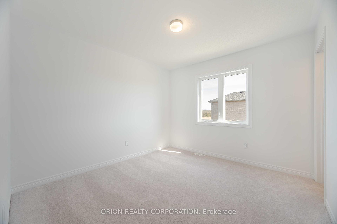
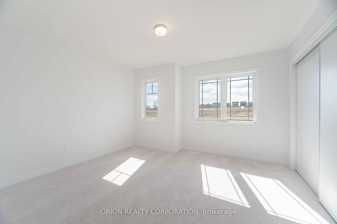
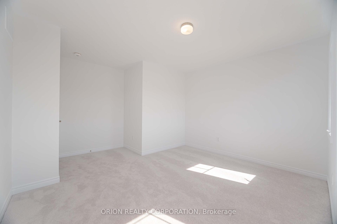
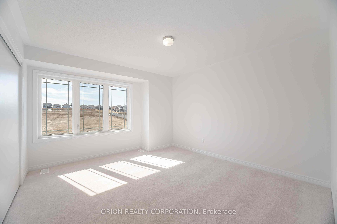
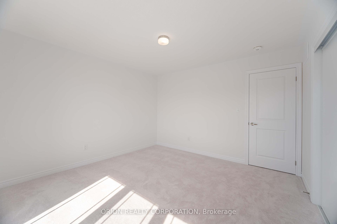
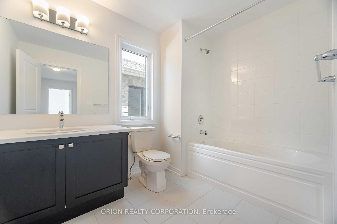
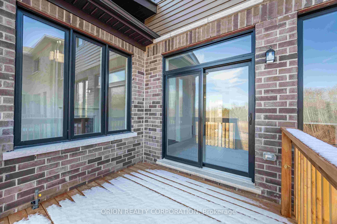

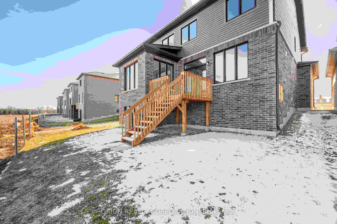
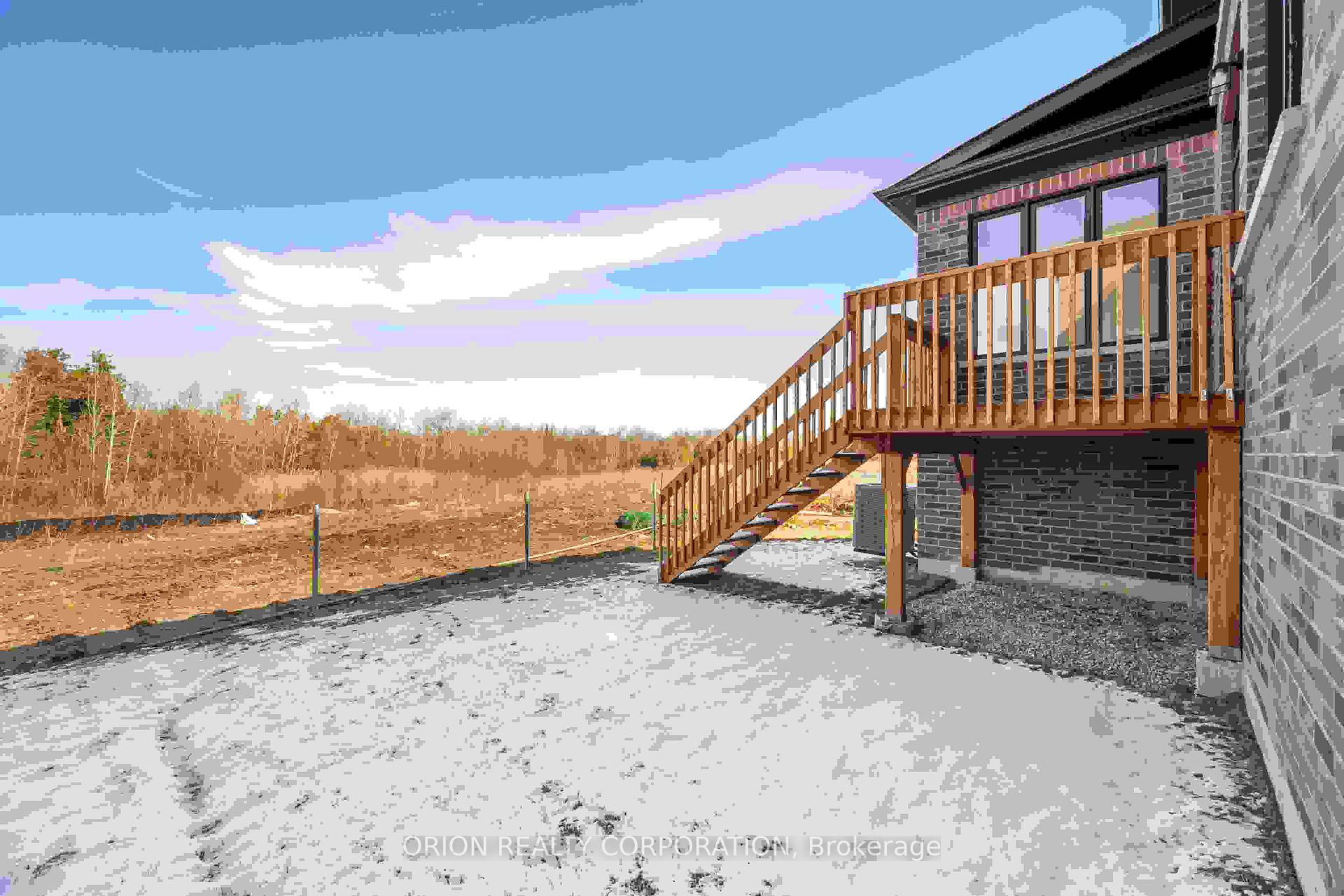
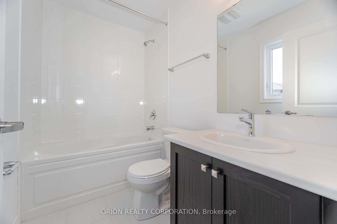
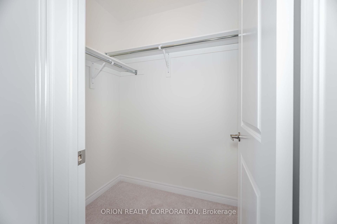
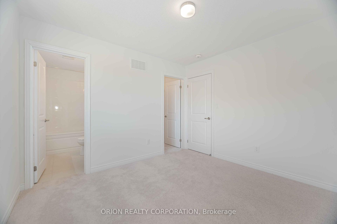
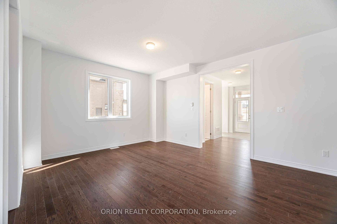
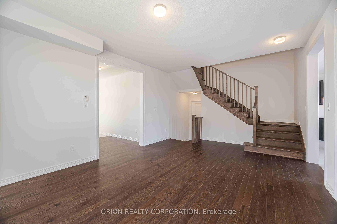
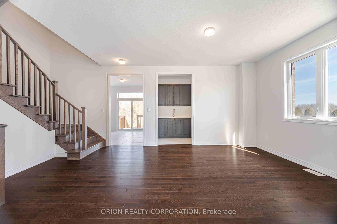
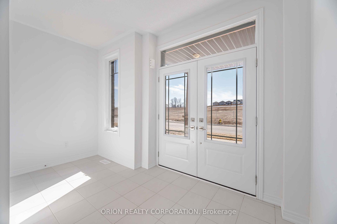
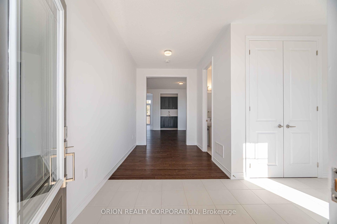
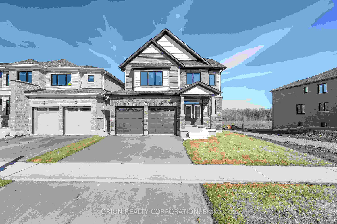
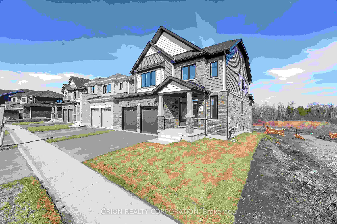
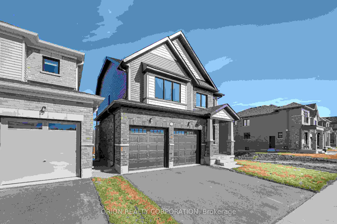
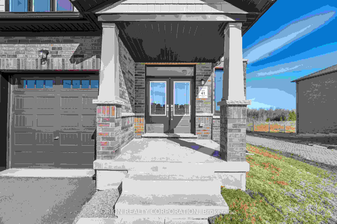
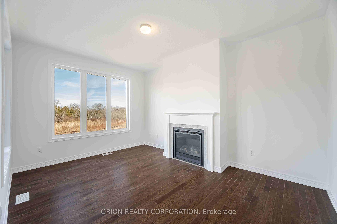
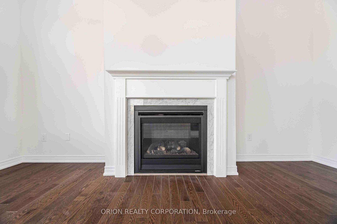
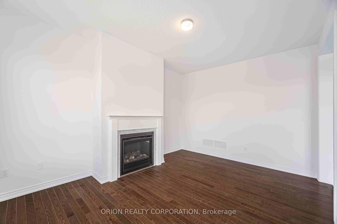
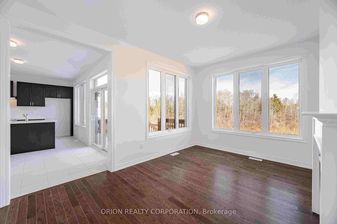
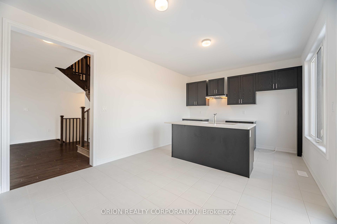
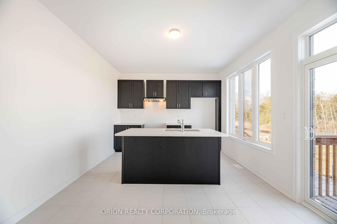
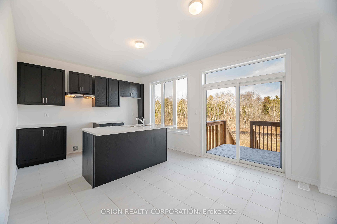
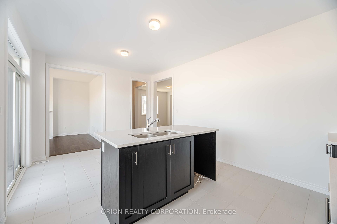
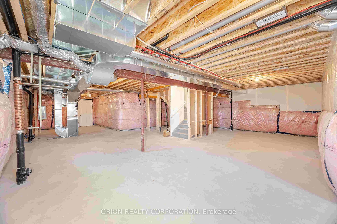
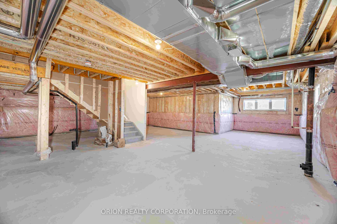
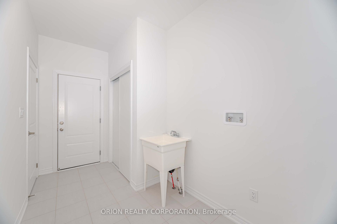
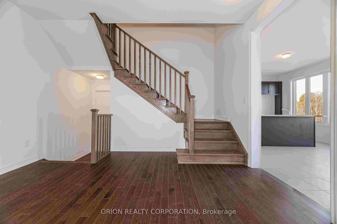
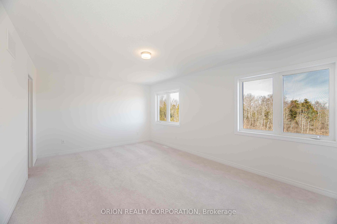
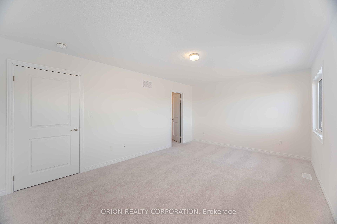
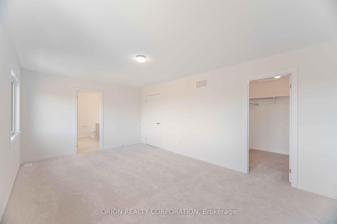
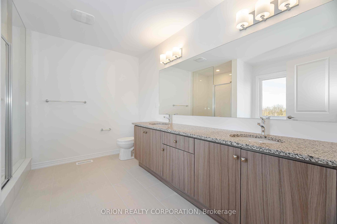
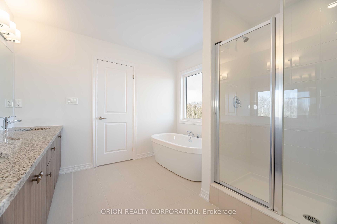
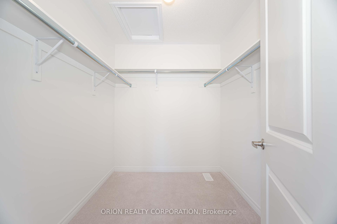
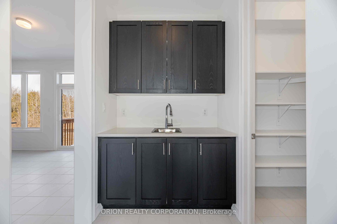
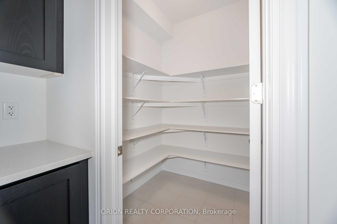















































| Welcome to Everwell South Barrie, an exclusive community on the city's southern edge. This luxury 2,490 sq. ft. detached home, built by Sorbara Group, is move-in ready and thoughtfully designed for modern living. This beautiful home features four spacious bedrooms, 3.5 bathrooms, and a large, bright, lookout basement, all situated on a premium lot backing onto protected greenspace. The main floor boasts a bright and airy eat-in kitchen with access to a deck, a generous great room with a marble-surround fireplace and extra extra-large dining room. Upstairs, you'll find four well-appointed bedrooms, including a 2nd bedroom with its own 3-piece en-suite. The expansive primary bedroom features a large walk-in closet and a luxurious 4-piece ensuite for added comfort. Other notable high-end finishes include stone countertops, hardwood flooring, stained oak stairs, smooth main-floor ceilings, and a glass-enclosed shower in the primary ensuite. Enjoy the perfect balance of convenience and tranquility, with easy access to Toronto via Highway 400 and the Barrie GO Station just minutes away. Shopping, dining, and entertainment are all within close reach and the newly redeveloped Barrie waterfront is just a short drive away. This is the home and community you've been waiting for. |
| Price | $1,052,990 |
| Taxes: | $0.00 |
| Occupancy: | Vacant |
| Address: | 138 Thicketwood Aven , Barrie, L9J 0W8, Simcoe |
| Directions/Cross Streets: | Lockhart Road and Huronia Road |
| Rooms: | 8 |
| Bedrooms: | 4 |
| Bedrooms +: | 0 |
| Family Room: | T |
| Basement: | Full, Unfinished |
| Level/Floor | Room | Length(ft) | Width(ft) | Descriptions | |
| Room 1 | Ground | Great Roo | 15.09 | 10.99 | Fireplace, Window, Hardwood Floor |
| Room 2 | Ground | Kitchen | 11.84 | 8.53 | Breakfast Bar, Centre Island, Stone Counters |
| Room 3 | Ground | Breakfast | 11.05 | 9.51 | W/O To Deck, Eat-in Kitchen, Tile Floor |
| Room 4 | Ground | Dining Ro | 13.32 | 16.5 | Pantry, Window, Hardwood Floor |
| Room 5 | Second | Primary B | 18.17 | 12 | Ensuite Bath, Walk-In Closet(s), Broadloom |
| Room 6 | Second | Bedroom 2 | 12.76 | 10.99 | Window, Closet, Broadloom |
| Room 7 | Second | Bedroom 3 | 12.5 | 10 | Window, Closet, Broadloom |
| Room 8 | Second | Bedroom 4 | 10.99 | 10.33 | Ensuite Bath, Walk-In Closet(s), Broadloom |
| Washroom Type | No. of Pieces | Level |
| Washroom Type 1 | 4 | |
| Washroom Type 2 | 3 | |
| Washroom Type 3 | 3 | |
| Washroom Type 4 | 2 | |
| Washroom Type 5 | 0 | |
| Washroom Type 6 | 4 | |
| Washroom Type 7 | 3 | |
| Washroom Type 8 | 3 | |
| Washroom Type 9 | 2 | |
| Washroom Type 10 | 0 |
| Total Area: | 0.00 |
| Approximatly Age: | New |
| Property Type: | Detached |
| Style: | 2-Storey |
| Exterior: | Brick, Vinyl Siding |
| Garage Type: | Built-In |
| (Parking/)Drive: | Private |
| Drive Parking Spaces: | 2 |
| Park #1 | |
| Parking Type: | Private |
| Park #2 | |
| Parking Type: | Private |
| Pool: | None |
| Approximatly Age: | New |
| Approximatly Square Footage: | 2000-2500 |
| Property Features: | Greenbelt/Co, Lake/Pond |
| CAC Included: | N |
| Water Included: | N |
| Cabel TV Included: | N |
| Common Elements Included: | N |
| Heat Included: | N |
| Parking Included: | N |
| Condo Tax Included: | N |
| Building Insurance Included: | N |
| Fireplace/Stove: | Y |
| Heat Type: | Forced Air |
| Central Air Conditioning: | Central Air |
| Central Vac: | N |
| Laundry Level: | Syste |
| Ensuite Laundry: | F |
| Sewers: | Sewer |
$
%
Years
This calculator is for demonstration purposes only. Always consult a professional
financial advisor before making personal financial decisions.
| Although the information displayed is believed to be accurate, no warranties or representations are made of any kind. |
| ORION REALTY CORPORATION |
- Listing -1 of 0
|
|

Gaurang Shah
Licenced Realtor
Dir:
416-841-0587
Bus:
905-458-7979
Fax:
905-458-1220
| Book Showing | Email a Friend |
Jump To:
At a Glance:
| Type: | Freehold - Detached |
| Area: | Simcoe |
| Municipality: | Barrie |
| Neighbourhood: | Rural Barrie Southeast |
| Style: | 2-Storey |
| Lot Size: | x 28.00(Metres) |
| Approximate Age: | New |
| Tax: | $0 |
| Maintenance Fee: | $0 |
| Beds: | 4 |
| Baths: | 4 |
| Garage: | 0 |
| Fireplace: | Y |
| Air Conditioning: | |
| Pool: | None |
Locatin Map:
Payment Calculator:

Listing added to your favorite list
Looking for resale homes?

By agreeing to Terms of Use, you will have ability to search up to 310222 listings and access to richer information than found on REALTOR.ca through my website.


